Большая кухня с красивой плиткой – фото дизайна интерьера
Сортировать:
Бюджет
Сортировать:Популярное за сегодня
121 - 140 из 195 фото
1 из 3
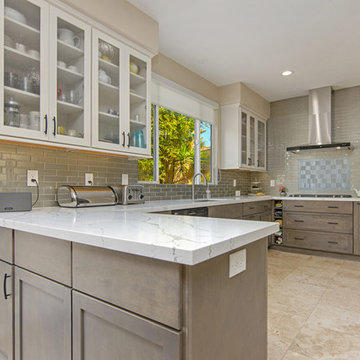
This Encinitas kitchen was renovated with two-toned Starmark cabinets with Marshmallow cream glass uppers and Manhattan Glass Silk subway tile backsplash from Bedrosians. The lower cabinets feature extra storage and all new stainless steel appliances. Photos by Preview First.
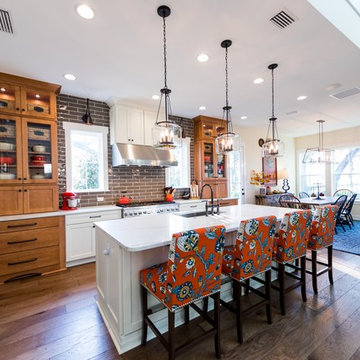
This river front farmhouse is located on the St. Johns River in St. Augustine Florida. The two-toned exterior color palette invites you inside to see the warm, vibrant colors that complement the rustic farmhouse design. This 4 bedroom, 3 1/2 bath home features a two story plan with a downstairs master suite. Rustic wood floors, porcelain brick tiles and board & batten trim work are just a few the details that are featured in this home. The kitchen features Thermador appliances, two cabinet finishes and Zodiac countertops. A true "farmhouse" lovers delight!
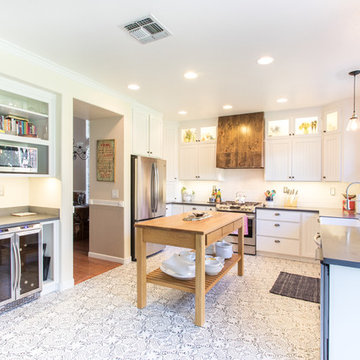
Ashley Ball Photography
Стильный дизайн: большая угловая кухня в стиле кантри с обеденным столом, с полувстраиваемой мойкой (с передним бортиком), белыми фасадами, столешницей из акрилового камня, белым фартуком, техникой из нержавеющей стали, полом из керамической плитки, островом, серой столешницей, фасадами в стиле шейкер, разноцветным полом и красивой плиткой - последний тренд
Стильный дизайн: большая угловая кухня в стиле кантри с обеденным столом, с полувстраиваемой мойкой (с передним бортиком), белыми фасадами, столешницей из акрилового камня, белым фартуком, техникой из нержавеющей стали, полом из керамической плитки, островом, серой столешницей, фасадами в стиле шейкер, разноцветным полом и красивой плиткой - последний тренд

Attractive mid-century modern home built in 1957.
Scope of work for this design/build remodel included reworking the space for an open floor plan, making this home feel modern while keeping some of the homes original charm. We completely reconfigured the entry and stair case, moved walls and installed a free span ridge beam to allow for an open concept. Some of the custom features were 2 sided fireplace surround, new metal railings with a walnut cap, a hand crafted walnut door surround, and last but not least a big beautiful custom kitchen with an enormous island. Exterior work included a new metal roof, siding and new windows.
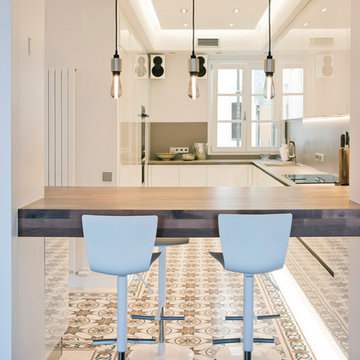
Bluetomatophos
На фото: большая кухня в современном стиле с плоскими фасадами, белыми фасадами, столешницей из кварцевого агломерата, полом из цементной плитки, разноцветным полом, серым фартуком, серой столешницей и красивой плиткой
На фото: большая кухня в современном стиле с плоскими фасадами, белыми фасадами, столешницей из кварцевого агломерата, полом из цементной плитки, разноцветным полом, серым фартуком, серой столешницей и красивой плиткой
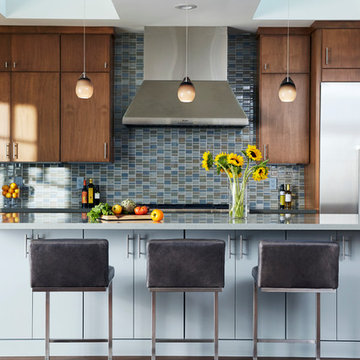
Photographer: Sean Dagen
На фото: большая кухня в стиле неоклассика (современная классика) с плоскими фасадами, столешницей из кварцевого агломерата, синим фартуком, фартуком из плитки мозаики, техникой из нержавеющей стали, островом, фасадами цвета дерева среднего тона, темным паркетным полом и красивой плиткой с
На фото: большая кухня в стиле неоклассика (современная классика) с плоскими фасадами, столешницей из кварцевого агломерата, синим фартуком, фартуком из плитки мозаики, техникой из нержавеющей стали, островом, фасадами цвета дерева среднего тона, темным паркетным полом и красивой плиткой с
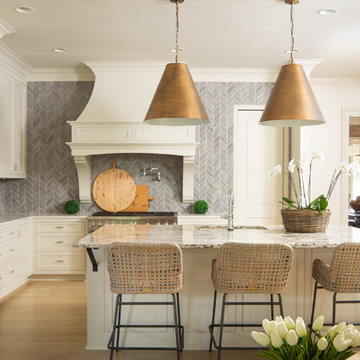
Kitchen renovated by New River Home Builders. Photo credit: David Cannon Photography (www.davidcannonphotography.com)
На фото: большая угловая кухня-гостиная в стиле кантри с фасадами с утопленной филенкой, белыми фасадами, гранитной столешницей, серым фартуком, фартуком из каменной плитки, техникой из нержавеющей стали, островом, серой столешницей, паркетным полом среднего тона, коричневым полом и красивой плиткой с
На фото: большая угловая кухня-гостиная в стиле кантри с фасадами с утопленной филенкой, белыми фасадами, гранитной столешницей, серым фартуком, фартуком из каменной плитки, техникой из нержавеющей стали, островом, серой столешницей, паркетным полом среднего тона, коричневым полом и красивой плиткой с
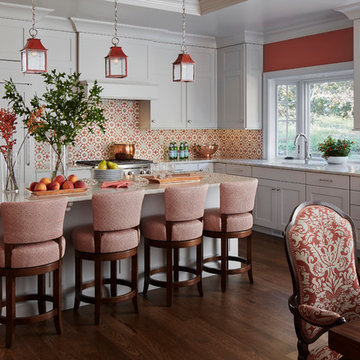
Источник вдохновения для домашнего уюта: большая угловая кухня в классическом стиле с серыми фасадами, столешницей из кварцита, фартуком из цементной плитки, техникой под мебельный фасад, темным паркетным полом, островом, обеденным столом, фасадами в стиле шейкер, разноцветным фартуком и красивой плиткой
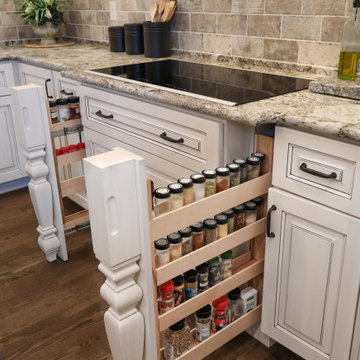
Beautiful kitchen remodel that included moving the location of appliances and adding a large wall of pantry cabinets. Perimeter cabinets are Simply White with a Soft Gray Glaze. Island cabinet is Chelsea Gray with a Portabella Glaze. Monterrey Tile Company, Chicago Series-South Side porcelain stoneware tile on the backsplash.
Cabinetry includes rollouts, mixer lift, dog food storage, double waste basket rollout, spice pull-outs, corner drawers, custom range hood, blind corner storage, charging station in end cabinet, and double tiered silverware drawer storage. Paneled front appliances. Bosch Induction Cooktop, Zephyr Hood Insert, Bosch Microwave Drawer, Bosch Dishwasher, Bosch Double Oven, Subzero French Door Refrigerator.
General Contracting by Martin Bros. Contracting, Inc.; Cabinetry by Hoosier House Furnishing, LLC; Photography by Marie Martin Kinney.
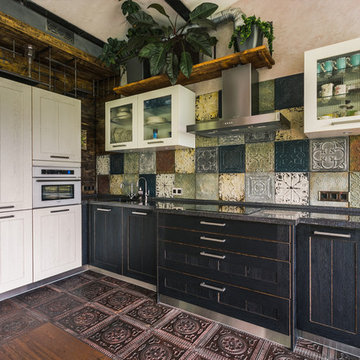
Дизайн-студия "Сигнал"
Стильный дизайн: большая угловая кухня в стиле лофт с врезной мойкой, фасадами в стиле шейкер, черными фасадами, разноцветным фартуком, коричневым полом, серой столешницей и красивой плиткой без острова - последний тренд
Стильный дизайн: большая угловая кухня в стиле лофт с врезной мойкой, фасадами в стиле шейкер, черными фасадами, разноцветным фартуком, коричневым полом, серой столешницей и красивой плиткой без острова - последний тренд
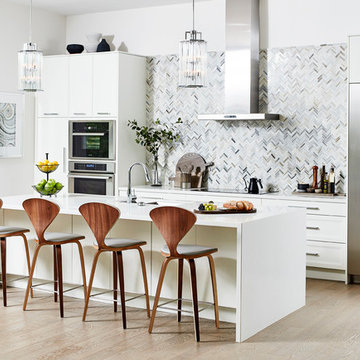
Jackie Glass home kitchen, Custom cabinets by Parand Design/Irpinia Kitchens, Lauzon Flooring hardwood, Berenson Hardware, Thermador Appliances, Celedon Art, Ciot marble backsplash, Benjamin Moore paint, Photo by Paul Chmielowiec, Paulc.ca
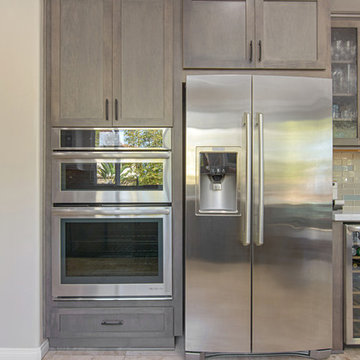
This dual toned kitchen features Starmark cabinets in a slate stain finish with stainless steel appliances. This cozy beverage corner is showcasing a beverage fridge under a glass front upper cabinet displaying glassware. Photos by Preview First.
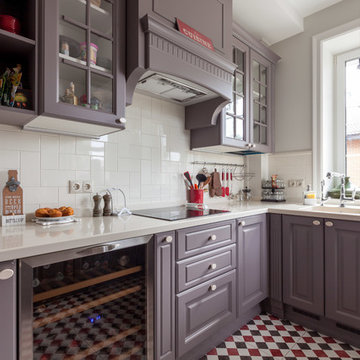
Стильный дизайн: большая кухня в стиле неоклассика (современная классика) с врезной мойкой, столешницей из акрилового камня, белым фартуком, фартуком из керамогранитной плитки, техникой из нержавеющей стали, полом из керамической плитки, белой столешницей, фасадами с выступающей филенкой, фиолетовыми фасадами, разноцветным полом и красивой плиткой без острова в частном доме - последний тренд
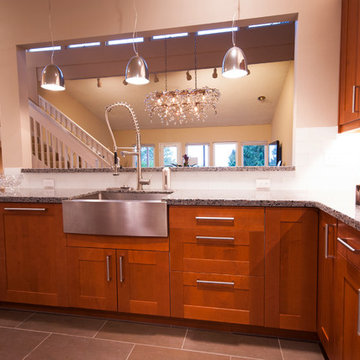
contemporary design, IKEA cabinets, LVT grouted flooring, and eco-glass countertop with fused glass island glass bar top is the scope for this remodel. This beautiful remodel combine a clients lifestyle of entertaining and brought in some sophistication to the existing space. This is a great place to entertain for the holidays or watch over the kids completing homework while dinner is being cooked.
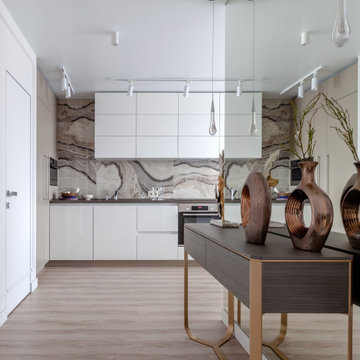
В этом помещении, наоборот, потолок не высокий: 2,5 м. Кухня сделана под самый потолок, в верхнем отсеке удобно хранить редко используемые предметы утвари
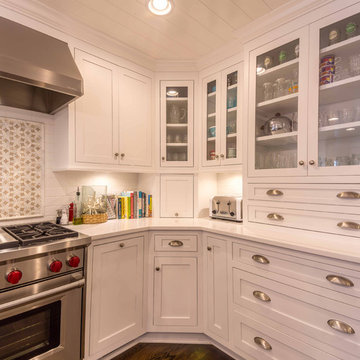
This 1990s brick home had decent square footage and a massive front yard, but no way to enjoy it. Each room needed an update, so the entire house was renovated and remodeled, and an addition was put on over the existing garage to create a symmetrical front. The old brown brick was painted a distressed white.
The 500sf 2nd floor addition includes 2 new bedrooms for their teen children, and the 12'x30' front porch lanai with standing seam metal roof is a nod to the homeowners' love for the Islands. Each room is beautifully appointed with large windows, wood floors, white walls, white bead board ceilings, glass doors and knobs, and interior wood details reminiscent of Hawaiian plantation architecture.
The kitchen was remodeled to increase width and flow, and a new laundry / mudroom was added in the back of the existing garage. The master bath was completely remodeled. Every room is filled with books, and shelves, many made by the homeowner.
Project photography by Kmiecik Imagery.
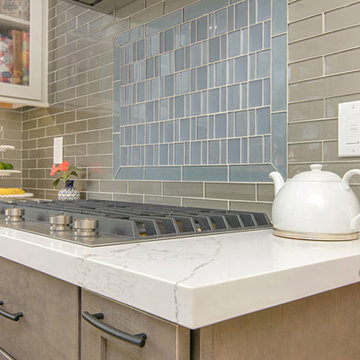
This kitchen in Encinitas was remodeled with Starmark slate stain cabinets and marshmallow cream upper cabinets. This kitchen is showcasing a beautiful full height Manhattan Glass Silk subway tile backsplash with Coast Brick deco pattern behind the gas cooktop. Photos by Preview First.
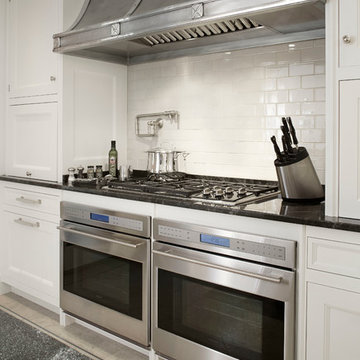
Stainless steel double oven with white subway tile backsplash and silver hood.
Werner Straube Photography
Идея дизайна: большая кухня в классическом стиле с обеденным столом, фасадами с утопленной филенкой, белыми фасадами, гранитной столешницей, белым фартуком, фартуком из плитки кабанчик, техникой из нержавеющей стали, полом из известняка, островом, бежевым полом, черной столешницей, многоуровневым потолком и красивой плиткой
Идея дизайна: большая кухня в классическом стиле с обеденным столом, фасадами с утопленной филенкой, белыми фасадами, гранитной столешницей, белым фартуком, фартуком из плитки кабанчик, техникой из нержавеющей стали, полом из известняка, островом, бежевым полом, черной столешницей, многоуровневым потолком и красивой плиткой
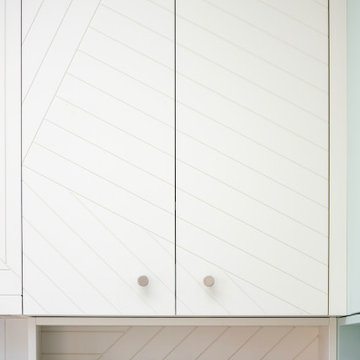
A truly special property located in a sought after Toronto neighbourhood, this large family home renovation sought to retain the charm and history of the house in a contemporary way. The full scale underpin and large rear addition served to bring in natural light and expand the possibilities of the spaces. A vaulted third floor contains the master bedroom and bathroom with a cozy library/lounge that walks out to the third floor deck - revealing views of the downtown skyline. A soft inviting palate permeates the home but is juxtaposed with punches of colour, pattern and texture. The interior design playfully combines original parts of the home with vintage elements as well as glass and steel and millwork to divide spaces for working, relaxing and entertaining. An enormous sliding glass door opens the main floor to the sprawling rear deck and pool/hot tub area seamlessly. Across the lawn - the garage clad with reclaimed barnboard from the old structure has been newly build and fully rough-in for a potential future laneway house.
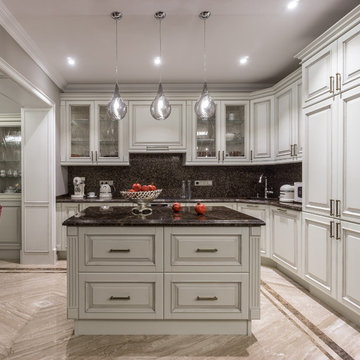
архитектор-дизайнер Сергей Щеповалин
дизайнер-декоратор Нина Абасеева
фотограф Виктор Чернышов
Источник вдохновения для домашнего уюта: большая угловая кухня в классическом стиле с обеденным столом, врезной мойкой, белыми фасадами, мраморной столешницей, коричневым фартуком, белой техникой, мраморным полом, островом, фасадами с выступающей филенкой, фартуком из плитки мозаики и красивой плиткой
Источник вдохновения для домашнего уюта: большая угловая кухня в классическом стиле с обеденным столом, врезной мойкой, белыми фасадами, мраморной столешницей, коричневым фартуком, белой техникой, мраморным полом, островом, фасадами с выступающей филенкой, фартуком из плитки мозаики и красивой плиткой
Большая кухня с красивой плиткой – фото дизайна интерьера
7