Большая кухня – фото дизайна интерьера
Сортировать:
Бюджет
Сортировать:Популярное за сегодня
141 - 160 из 305 фото
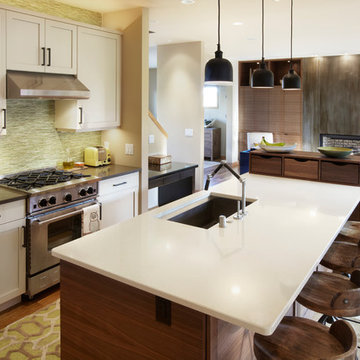
To bring this family’s vision to life, we designed and built an L-shaped kitchen (to replace the U-shaped kitchen) and added a large, functional center island with seating. New custom walnut, painted cabinetry and commercial grade appliances were incorporated into the design to give this contemporary kitchen remodel the desired look. The wood flooring throughout the new space, together with an updated fireplace, were installed to tie the two rooms together visually. To create a strong focal point for the room, the fireplace was designed with a new steel facade and treated with a product that will allow it to acquire a warm patina with age.
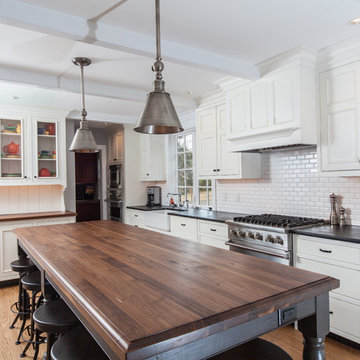
Betsy Barron
Стильный дизайн: большая угловая кухня в стиле неоклассика (современная классика) с одинарной мойкой, белым фартуком, фартуком из плитки кабанчик, техникой из нержавеющей стали, обеденным столом, фасадами с утопленной филенкой, белыми фасадами, светлым паркетным полом, островом, коричневым полом, столешницей из талькохлорита и черной столешницей - последний тренд
Стильный дизайн: большая угловая кухня в стиле неоклассика (современная классика) с одинарной мойкой, белым фартуком, фартуком из плитки кабанчик, техникой из нержавеющей стали, обеденным столом, фасадами с утопленной филенкой, белыми фасадами, светлым паркетным полом, островом, коричневым полом, столешницей из талькохлорита и черной столешницей - последний тренд

Roehner + Ryan
На фото: большая отдельная, угловая кухня в стиле фьюжн с врезной мойкой, гранитной столешницей, коричневым фартуком, техникой из нержавеющей стали, полом из керамической плитки, островом, коричневым полом, коричневой столешницей, фасадами с утопленной филенкой, фартуком из плитки кабанчик и темными деревянными фасадами с
На фото: большая отдельная, угловая кухня в стиле фьюжн с врезной мойкой, гранитной столешницей, коричневым фартуком, техникой из нержавеющей стали, полом из керамической плитки, островом, коричневым полом, коричневой столешницей, фасадами с утопленной филенкой, фартуком из плитки кабанчик и темными деревянными фасадами с
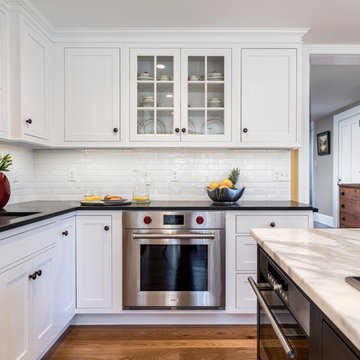
Traditional Farmhouse kitchen remodel designed by Gail Bolling
Madison, Connecticut To get more detailed information copy and paste this link into your browser. https://thekitchencompany.com/blog/gails-kitchen-renovation-and-after,
Photographer, Dennis Carbo
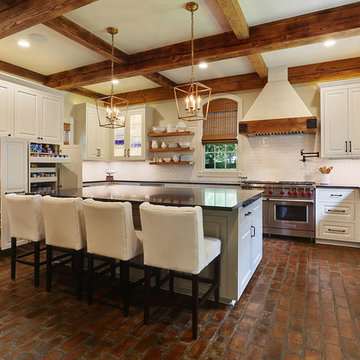
Fotosold
Идея дизайна: большая п-образная кухня в стиле кантри с врезной мойкой, фасадами с декоративным кантом, белыми фасадами, гранитной столешницей, белым фартуком, фартуком из плитки кабанчик, техникой из нержавеющей стали, кирпичным полом и островом
Идея дизайна: большая п-образная кухня в стиле кантри с врезной мойкой, фасадами с декоративным кантом, белыми фасадами, гранитной столешницей, белым фартуком, фартуком из плитки кабанчик, техникой из нержавеющей стали, кирпичным полом и островом

Alfredo Brandt
Идея дизайна: большая прямая кухня в стиле лофт с обеденным столом, фасадами с утопленной филенкой, черными фасадами, бежевым фартуком, фартуком из плитки мозаики, черной техникой, черной столешницей, врезной мойкой, полом из цементной плитки и розовым полом без острова
Идея дизайна: большая прямая кухня в стиле лофт с обеденным столом, фасадами с утопленной филенкой, черными фасадами, бежевым фартуком, фартуком из плитки мозаики, черной техникой, черной столешницей, врезной мойкой, полом из цементной плитки и розовым полом без острова
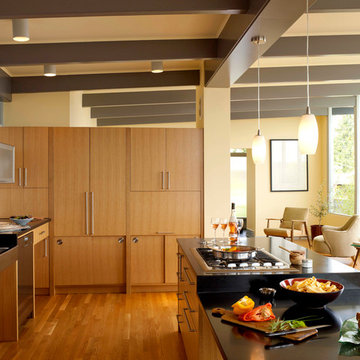
Kathryn Barnard Photography, Seattle
Свежая идея для дизайна: большая угловая кухня в стиле ретро с плоскими фасадами, фасадами цвета дерева среднего тона, с полувстраиваемой мойкой (с передним бортиком), столешницей из талькохлорита, техникой из нержавеющей стали, паркетным полом среднего тона, островом и черной столешницей - отличное фото интерьера
Свежая идея для дизайна: большая угловая кухня в стиле ретро с плоскими фасадами, фасадами цвета дерева среднего тона, с полувстраиваемой мойкой (с передним бортиком), столешницей из талькохлорита, техникой из нержавеющей стали, паркетным полом среднего тона, островом и черной столешницей - отличное фото интерьера
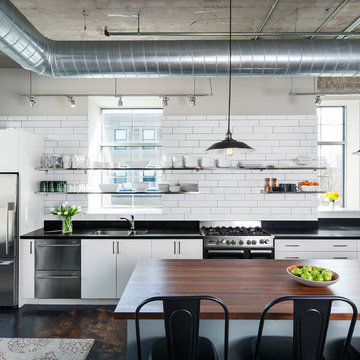
Pete Sieger
На фото: большая прямая кухня в стиле лофт с обеденным столом, плоскими фасадами, белыми фасадами, белым фартуком, фартуком из плитки кабанчик, бетонным полом, островом, двойной мойкой, гранитной столешницей и техникой из нержавеющей стали
На фото: большая прямая кухня в стиле лофт с обеденным столом, плоскими фасадами, белыми фасадами, белым фартуком, фартуком из плитки кабанчик, бетонным полом, островом, двойной мойкой, гранитной столешницей и техникой из нержавеющей стали
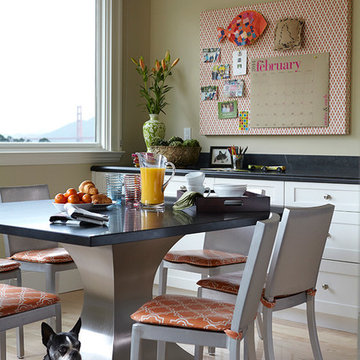
Liz Daly Photography
Идея дизайна: большая кухня в стиле неоклассика (современная классика) с обеденным столом, фасадами в стиле шейкер, белыми фасадами и светлым паркетным полом
Идея дизайна: большая кухня в стиле неоклассика (современная классика) с обеденным столом, фасадами в стиле шейкер, белыми фасадами и светлым паркетным полом
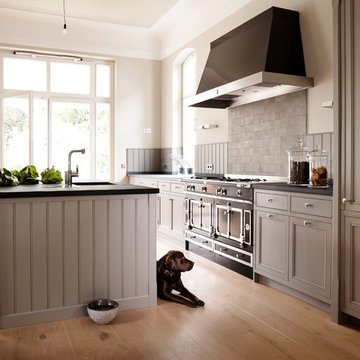
Fotograf: Wolfgang Zlodej
Источник вдохновения для домашнего уюта: большая кухня-гостиная в стиле кантри с врезной мойкой, фасадами с утопленной филенкой, серыми фасадами, серым фартуком, черной техникой, светлым паркетным полом, островом и коричневым полом
Источник вдохновения для домашнего уюта: большая кухня-гостиная в стиле кантри с врезной мойкой, фасадами с утопленной филенкой, серыми фасадами, серым фартуком, черной техникой, светлым паркетным полом, островом и коричневым полом
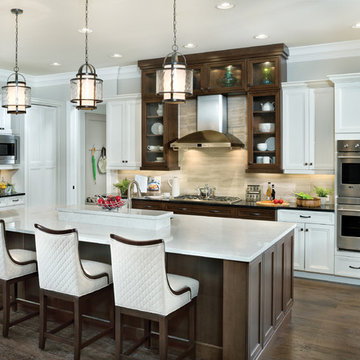
Asheville 1296 two tone kitchen
Идея дизайна: большая угловая кухня-гостиная в стиле неоклассика (современная классика) с врезной мойкой, фасадами с утопленной филенкой, белыми фасадами, столешницей из кварцевого агломерата, бежевым фартуком, техникой из нержавеющей стали, темным паркетным полом, островом и фартуком из известняка
Идея дизайна: большая угловая кухня-гостиная в стиле неоклассика (современная классика) с врезной мойкой, фасадами с утопленной филенкой, белыми фасадами, столешницей из кварцевого агломерата, бежевым фартуком, техникой из нержавеющей стали, темным паркетным полом, островом и фартуком из известняка
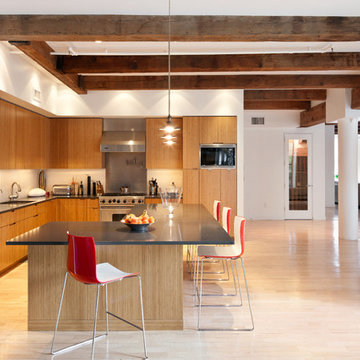
The Chelsea Loft combined two adjacent lofts into a four bedroom home. The home was designed to flexibly adapt with the owners as they grew their young family. The design also preserved the open industrial spaces of the original loft building. These open spaces were created for multiple activities throughout the day: entertaining, cooking, lounging, playing, exercising, and working. Sliding wall panels and “deep” walls housed numerous storage systems, allowing for areas to be adapted differently throughout the day. The adaptability of the spaces was the essential aspect to the design-- transforming the owners’ everyday needs into a flexible and well-loved home. The interior partitions were also minimized, which maximizied the natural light flowing from three sides of the loft. One of these sides included an outdoor terrace, which was also renovated to provide a more open connection between the interior and exterior.
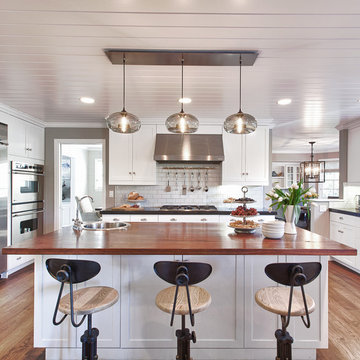
Wayne Miller Photography
Пример оригинального дизайна: большая п-образная кухня в современном стиле с деревянной столешницей, обеденным столом, фасадами в стиле шейкер, белыми фасадами, белым фартуком, техникой из нержавеющей стали, паркетным полом среднего тона, островом, фартуком из плитки кабанчик и коричневым полом
Пример оригинального дизайна: большая п-образная кухня в современном стиле с деревянной столешницей, обеденным столом, фасадами в стиле шейкер, белыми фасадами, белым фартуком, техникой из нержавеющей стали, паркетным полом среднего тона, островом, фартуком из плитки кабанчик и коричневым полом
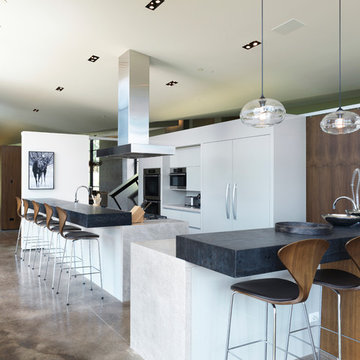
The central, public wing of this residence is elevated 4 feet above grade with a ceiling that rises to opposite corners – to the northwest for visual access to the mountain faces and to the south east for morning light. This is achieved by means of a diagonal valley extending from the southwest entry to the northeast family room. Offset in plan and section, two story, private wings extend north and south forming a ‘pinwheel’ plan which forms distinctly programmed garden spaces in each quadrant.
The exterior vocabulary creatively abides the traditional design guidelines of the subdivision, which required gable roofs and wood siding. Inside, the house is open and sleek, using concrete for shear walls and spatial divisions that allow the ceiling to freely sculpt the main space of the residence.
A.I.A Wyoming Chapter Design Award of Excellence 2017
Project Year: 2010
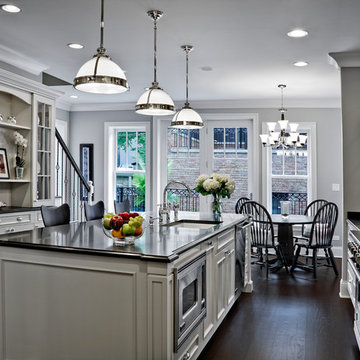
Custom Kitchen designed by TZS Design. We design our kitchens from the ground up without any standard cabinet size restrictions. One of our specialties is one of a kind hoods. We produce all construction documents and specifications necessary so your builder and millworker can create the kitchen of your dreams.
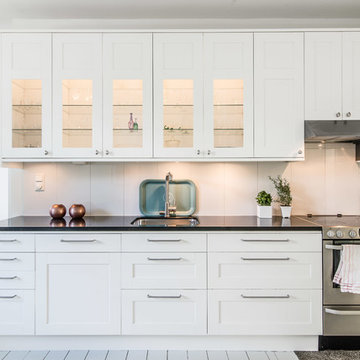
Идея дизайна: большая прямая кухня в скандинавском стиле с врезной мойкой, фасадами в стиле шейкер, белыми фасадами, белым фартуком, техникой из нержавеющей стали и деревянным полом без острова
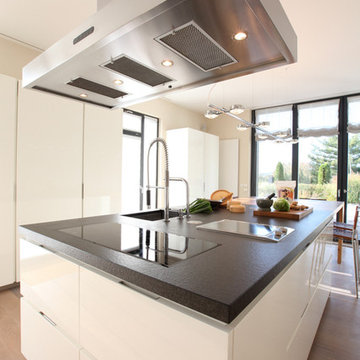
Innenarchitektur Eva Lorey
Идея дизайна: большая кухня в современном стиле с белыми фасадами, гранитной столешницей, плоскими фасадами, паркетным полом среднего тона, обеденным столом, врезной мойкой, техникой под мебельный фасад и островом
Идея дизайна: большая кухня в современном стиле с белыми фасадами, гранитной столешницей, плоскими фасадами, паркетным полом среднего тона, обеденным столом, врезной мойкой, техникой под мебельный фасад и островом
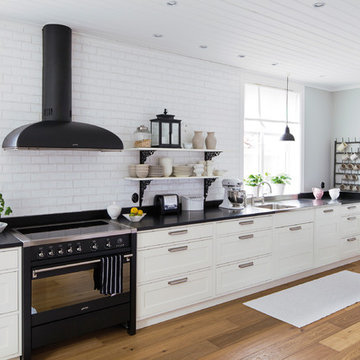
Стильный дизайн: большая кухня в скандинавском стиле с одинарной мойкой, фасадами в стиле шейкер, черной техникой, паркетным полом среднего тона, островом, черно-белыми фасадами и окном - последний тренд
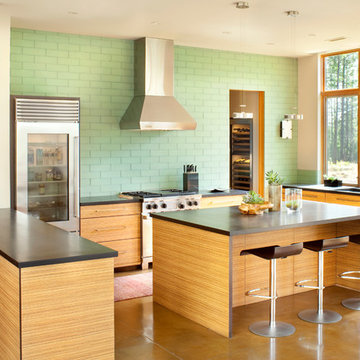
На фото: большая п-образная кухня в современном стиле с плоскими фасадами, фасадами цвета дерева среднего тона, зеленым фартуком, островом, обеденным столом, врезной мойкой, фартуком из стеклянной плитки, техникой из нержавеющей стали и бетонным полом с
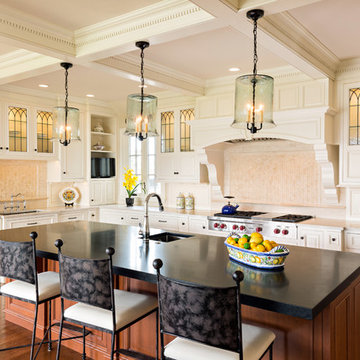
This beautiful seaside kitchen in Osterville MA on Cape Cod was featured as "kitchen of the week" on Houzz! It features white cabinets, leaded mullions, a cherry island and a soapstone countertop.
Kitchen design by Main Street at Botellos
Project by Bayside Building in Centerville, MA
Photography by Dan Cutrona
Большая кухня – фото дизайна интерьера
8