Большая кухня – фото дизайна интерьера
Сортировать:
Бюджет
Сортировать:Популярное за сегодня
1 - 20 из 305 фото

Beautiful traditional kitchen with white cabinets and black Caesar Stone counter tops.Backsplash is blue subway tile. Center island is custom walnut stain. Designers: Lauren Jacobsen and Kathy Hartz. Photographer:Terrance Williams

1931 Tudor home remodel
Architect: Carol Sundstrom, AIA
Contractor: Model Remodel
Cabinetry: Pete's Cabinet Shop
Photography: © Cindy Apple Photography

This kitchen features an island focal point.The custom countertop shows stunning color and grain from Sapele, a beautiful hardwood. The cabinets are made from solid wood with a fun Blueberry paint, and a built in microwave drawer.

На фото: большая угловая кухня в стиле лофт с врезной мойкой, плоскими фасадами, темными деревянными фасадами, белым фартуком, фартуком из кирпича, техникой под мебельный фасад, светлым паркетным полом, островом, бежевым полом, обеденным столом, столешницей из талькохлорита и двухцветным гарнитуром
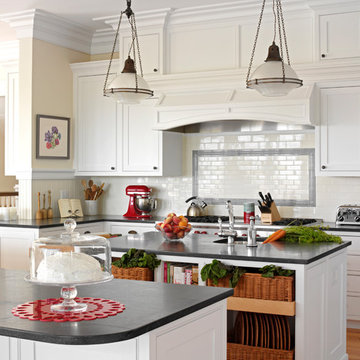
Стильный дизайн: большая отдельная, угловая кухня в морском стиле с врезной мойкой, фасадами с декоративным кантом, белыми фасадами, белым фартуком, фартуком из плитки кабанчик, паркетным полом среднего тона, двумя и более островами, столешницей из талькохлорита, техникой из нержавеющей стали и коричневым полом - последний тренд

Источник вдохновения для домашнего уюта: большая угловая кухня-гостиная в стиле кантри с с полувстраиваемой мойкой (с передним бортиком), стеклянными фасадами, белыми фасадами, белым фартуком, фартуком из плитки кабанчик, техникой из нержавеющей стали, паркетным полом среднего тона, островом и черной столешницей

This new riverfront townhouse is on three levels. The interiors blend clean contemporary elements with traditional cottage architecture. It is luxurious, yet very relaxed.
Project by Portland interior design studio Jenni Leasia Interior Design. Also serving Lake Oswego, West Linn, Vancouver, Sherwood, Camas, Oregon City, Beaverton, and the whole of Greater Portland.
For more about Jenni Leasia Interior Design, click here: https://www.jennileasiadesign.com/
To learn more about this project, click here:
https://www.jennileasiadesign.com/lakeoswegoriverfront
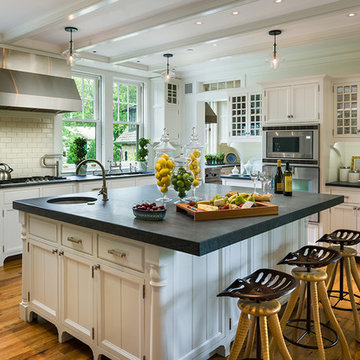
Tom Crane
Стильный дизайн: большая угловая кухня в классическом стиле с техникой из нержавеющей стали, обеденным столом, врезной мойкой, фасадами с утопленной филенкой, белыми фасадами, столешницей из талькохлорита, белым фартуком, фартуком из плитки кабанчик, светлым паркетным полом, островом и коричневым полом - последний тренд
Стильный дизайн: большая угловая кухня в классическом стиле с техникой из нержавеющей стали, обеденным столом, врезной мойкой, фасадами с утопленной филенкой, белыми фасадами, столешницей из талькохлорита, белым фартуком, фартуком из плитки кабанчик, светлым паркетным полом, островом и коричневым полом - последний тренд

Пример оригинального дизайна: большая светлая кухня в классическом стиле с техникой из нержавеющей стали, фасадами с утопленной филенкой, белыми фасадами, белым фартуком, фартуком из плитки кабанчик, гранитной столешницей, обеденным столом, врезной мойкой, темным паркетным полом, двумя и более островами и черной столешницей

Lauren Rubenstein Photography
На фото: большая угловая кухня в стиле кантри с с полувстраиваемой мойкой (с передним бортиком), фасадами в стиле шейкер, белыми фасадами, белым фартуком, фартуком из плитки кабанчик, техникой из нержавеющей стали, паркетным полом среднего тона, островом, коричневым полом, черной столешницей, столешницей из акрилового камня и двухцветным гарнитуром
На фото: большая угловая кухня в стиле кантри с с полувстраиваемой мойкой (с передним бортиком), фасадами в стиле шейкер, белыми фасадами, белым фартуком, фартуком из плитки кабанчик, техникой из нержавеющей стали, паркетным полом среднего тона, островом, коричневым полом, черной столешницей, столешницей из акрилового камня и двухцветным гарнитуром

Alex Kotlik Photography
На фото: большая п-образная кухня в стиле кантри с с полувстраиваемой мойкой (с передним бортиком), фасадами в стиле шейкер, белыми фасадами, гранитной столешницей, белым фартуком, фартуком из керамической плитки, техникой из нержавеющей стали, паркетным полом среднего тона, островом, обеденным столом и двухцветным гарнитуром
На фото: большая п-образная кухня в стиле кантри с с полувстраиваемой мойкой (с передним бортиком), фасадами в стиле шейкер, белыми фасадами, гранитной столешницей, белым фартуком, фартуком из керамической плитки, техникой из нержавеющей стали, паркетным полом среднего тона, островом, обеденным столом и двухцветным гарнитуром
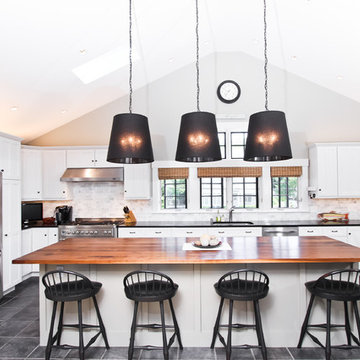
A beach house kitchen with an open concept, modern lighting, stainless appliances and a large wood island.
Стильный дизайн: большая п-образная кухня в стиле неоклассика (современная классика) с врезной мойкой, гранитной столешницей, фартуком из каменной плитки, техникой из нержавеющей стали, полом из сланца, островом, фасадами в стиле шейкер, разноцветным фартуком, серым полом, обеденным столом, черно-белыми фасадами и окном - последний тренд
Стильный дизайн: большая п-образная кухня в стиле неоклассика (современная классика) с врезной мойкой, гранитной столешницей, фартуком из каменной плитки, техникой из нержавеющей стали, полом из сланца, островом, фасадами в стиле шейкер, разноцветным фартуком, серым полом, обеденным столом, черно-белыми фасадами и окном - последний тренд
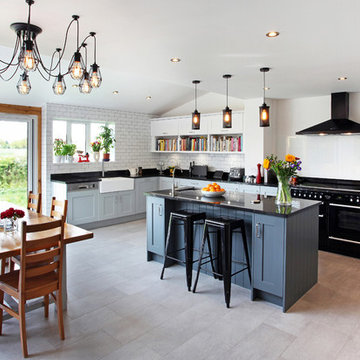
Anita Smith Photography
Источник вдохновения для домашнего уюта: большая п-образная кухня в стиле неоклассика (современная классика) с обеденным столом, с полувстраиваемой мойкой (с передним бортиком), фасадами в стиле шейкер, белым фартуком, фартуком из плитки кабанчик, черной техникой и островом
Источник вдохновения для домашнего уюта: большая п-образная кухня в стиле неоклассика (современная классика) с обеденным столом, с полувстраиваемой мойкой (с передним бортиком), фасадами в стиле шейкер, белым фартуком, фартуком из плитки кабанчик, черной техникой и островом

This contemporary kitchen design is a dream come true, full of stylish, practical, and one-of-a-kind features. The large kitchen is part of a great room that includes a living area with built in display shelves for artwork. The kitchen features two separate islands, one for entertaining and one for casual dining and food preparation. A 5' Galley Workstation, pop up knife block, and specialized storage accessories complete one island, along with the fabric wrapped banquette and personalized stainless steel corner wrap designed by Woodmaster Kitchens. The second island includes seating and an undercounter refrigerator allowing guests easy access to beverages. Every detail of this kitchen including the waterfall countertop ends, lighting design, tile features, and hardware work together to create a kitchen design that is a masterpiece at the center of this home.
Steven Paul Whitsitt

A new contemporary kitchen for a family that loves to cook. The owners ' European preferences lead to the selection of the German made cabinets by Bulthaup. The crisp cabinet styling and sophisticated engineering allowed for a clean, minimal style. White cabinets and backsplash defined the walls. Darker cabinets and appliances defined areas of focus. Folding exterior doors enabled the entire corner to open to the deck and rear yard. Remote controlled screens lower from the ceiling to create a screened breakfast area.
DLux Images
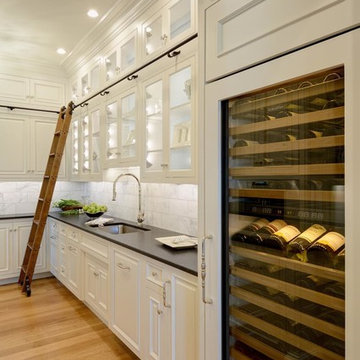
Stansbury Photography
View the dramatic video of this captivating home here: http://bit.ly/22rjvjP

Свежая идея для дизайна: большая угловая, светлая кухня в современном стиле с с полувстраиваемой мойкой (с передним бортиком), фасадами с декоративным кантом, белыми фасадами, мраморной столешницей, белым фартуком, фартуком из каменной плиты, техникой под мебельный фасад, темным паркетным полом, островом и коричневым полом - отличное фото интерьера

This kitchen has many interesting elements that set it apart.
The sense of openness is created by the raised ceiling and multiple ceiling levels, lighting and light colored cabinets.
A custom hood over the stone back splash creates a wonderful focal point with it's traditional style architectural mill work complimenting the islands use of reclaimed wood (as seen on the ceiling as well) transitional tapered legs, and the use of Carrara marble on the island top.
This kitchen was featured in a Houzz Kitchen of the Week article!
Photography by Alicia's Art, LLC
RUDLOFF Custom Builders, is a residential construction company that connects with clients early in the design phase to ensure every detail of your project is captured just as you imagined. RUDLOFF Custom Builders will create the project of your dreams that is executed by on-site project managers and skilled craftsman, while creating lifetime client relationships that are build on trust and integrity.
We are a full service, certified remodeling company that covers all of the Philadelphia suburban area including West Chester, Gladwynne, Malvern, Wayne, Haverford and more.
As a 6 time Best of Houzz winner, we look forward to working with you on your next project.
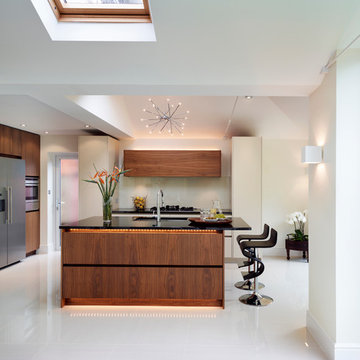
Roundhouse Urbo and Metro random walnut veneer kitchen with granite worksurfaces. Led light strips by Mr Resistor in warm white.
Свежая идея для дизайна: большая кухня-гостиная в современном стиле с плоскими фасадами, фасадами цвета дерева среднего тона, гранитной столешницей, островом, врезной мойкой, бежевым фартуком и техникой из нержавеющей стали - отличное фото интерьера
Свежая идея для дизайна: большая кухня-гостиная в современном стиле с плоскими фасадами, фасадами цвета дерева среднего тона, гранитной столешницей, островом, врезной мойкой, бежевым фартуком и техникой из нержавеющей стали - отличное фото интерьера
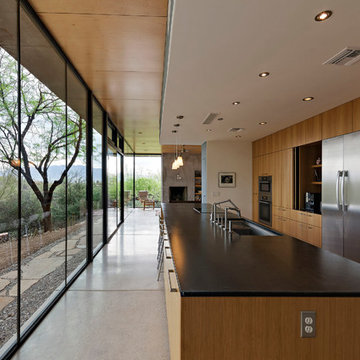
Liam Frederick
Идея дизайна: большая параллельная кухня в стиле модернизм с врезной мойкой, плоскими фасадами, фасадами цвета дерева среднего тона, техникой из нержавеющей стали и бетонным полом
Идея дизайна: большая параллельная кухня в стиле модернизм с врезной мойкой, плоскими фасадами, фасадами цвета дерева среднего тона, техникой из нержавеющей стали и бетонным полом
Большая кухня – фото дизайна интерьера
1