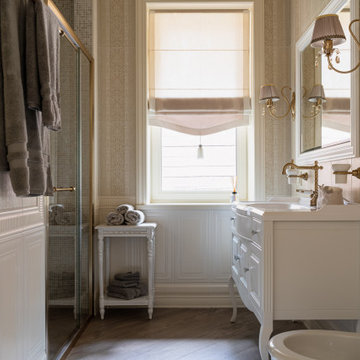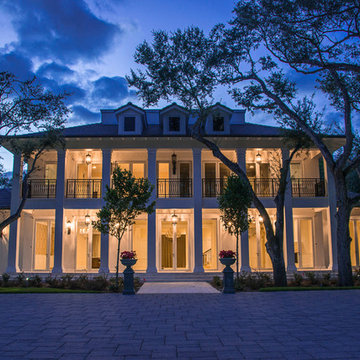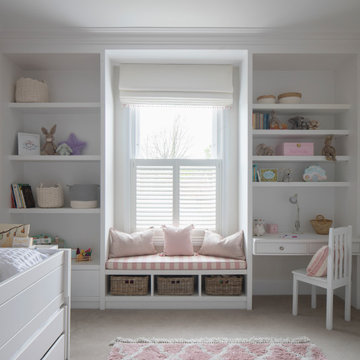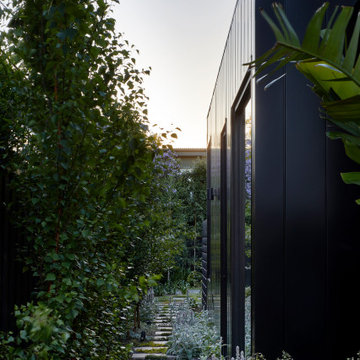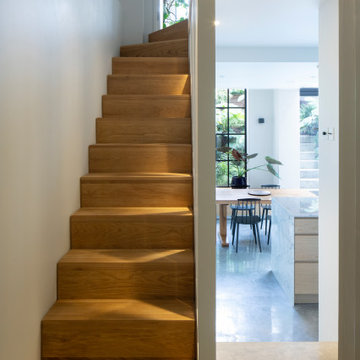Большая комната в викторианском стиле – фото дизайна интерьера
Сортировать:Популярное за сегодня
1 - 20 из 79 698 фото
1 из 2

Chicago, IL 60614 Victorian Style Home in James HardiePlank Lap Siding in ColorPlus Technology Color Evening Blue and HardieTrim Arctic White, installed new windows and ProVia Entry Door Signet.
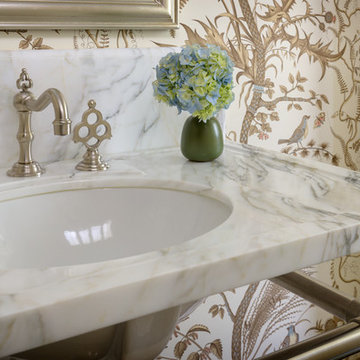
The owners of this stately 1903 Victorian home worked closely with Colleen Knowles Interior Design and Prestige Residential Construction to elevate each of the home’s four bathrooms.
The master bathroom echoes the curve of the large bow window, with the tub positioned in the window’s arch and surrounded by tree top vistas. The laser cut mosaic shower wall is a beautiful focal point that showcases a successful merging of style and craftsmanship. The dignified furniture-like walnut double vanity features white marble countertops, strategic storage, and elegant mirror-mounted sconce lighting.
Period-correct details were carried throughout the bathrooms on all three floors of the home. The jewelbox nature of the powder bath includes Brunschwig & Fils wallcovering, Phylrich Maison faucets, and a unique Calacatta Tucci polished counter and with metal console frame. The second floor guest bath includes additional period detailing, classic materials, and a soft color palate.
Special Construction Note: This project required a particularly high level of care to protect the home during construction. The new bathrooms spanned three floors and all were connected by a narrow, millwork-wrapped staircase. Prestige also managed a thoughtful sequencing to allow homeowner occupancy with at least one functional bath at all times.
Find the right local pro for your project

The cabinet paint is standard Navajo White and the 3"x6" tile is Pratt & Larson C609 metallic glazed ceramic tile. Visit http://prattandlarson.com/colors/glazes/metallics/

This property was transformed from an 1870s YMCA summer camp into an eclectic family home, built to last for generations. Space was made for a growing family by excavating the slope beneath and raising the ceilings above. Every new detail was made to look vintage, retaining the core essence of the site, while state of the art whole house systems ensure that it functions like 21st century home.
This home was featured on the cover of ELLE Décor Magazine in April 2016.
G.P. Schafer, Architect
Rita Konig, Interior Designer
Chambers & Chambers, Local Architect
Frederika Moller, Landscape Architect
Eric Piasecki, Photographer

A growing family and the need for more space brought the homeowners of this Arlington home to Feinmann Design|Build. As was common with Victorian homes, a shared bathroom was located centrally on the second floor. Professionals with a young and growing family, our clients had reached a point where they recognized the need for a Master Bathroom for themselves and a more practical family bath for the children. The design challenge for our team was how to find a way to create both a Master Bath and a Family Bath out of the existing Family Bath, Master Bath and adjacent closet. The solution had to consider how to shrink the Family Bath as small as possible, to allow for more room in the master bath, without compromising functionality. Furthermore, the team needed to create a space that had the sensibility and sophistication to match the contemporary Master Suite with the limited space remaining.
Working with the homes original floor plans from 1886, our skilled design team reconfigured the space to achieve the desired solution. The Master Bath design included cabinetry and arched doorways that create the sense of separate and distinct rooms for the toilet, shower and sink area, while maintaining openness to create the feeling of a larger space. The sink cabinetry was designed as a free-standing furniture piece which also enhances the sense of openness and larger scale.
In the new Family Bath, painted walls and woodwork keep the space bright while the Anne Sacks marble mosaic tile pattern referenced throughout creates a continuity of color, form, and scale. Design elements such as the vanity and the mirrors give a more contemporary twist to the period style of these elements of the otherwise small basic box-shaped room thus contributing to the visual interest of the space.
Photos by John Horner

Пример оригинального дизайна: угловая кухня среднего размера в викторианском стиле с с полувстраиваемой мойкой (с передним бортиком), фасадами в стиле шейкер, серыми фасадами, столешницей из кварцита, фартуком из каменной плиты, техникой из нержавеющей стали, полом из сланца, островом и серым полом
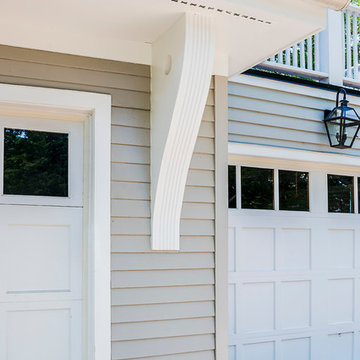
Buffalo Lumber specializes in Custom Milled, Factory Finished Wood Siding and Paneling. We ONLY do real wood.
1x6 Western Red Cedar Clear Vertical Grain Finger Joint Thin Bevel primed
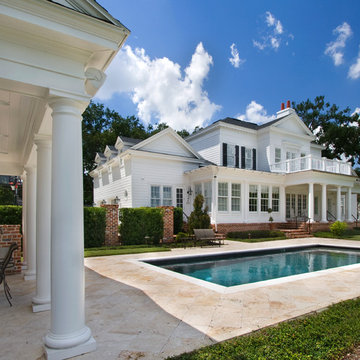
Свежая идея для дизайна: огромный, трехэтажный, деревянный, белый дом в викторианском стиле - отличное фото интерьера
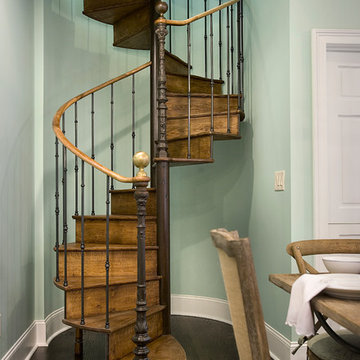
Tucked into a corner of the kitchen area is a spiral staircase that was retrieved from the burned ruins of a 16th century French castle and retrofitted for current building codes. The children enjoy using the staircase which leads to the upstairs playroom.
Photo Credit: Knotting Hill Interiors
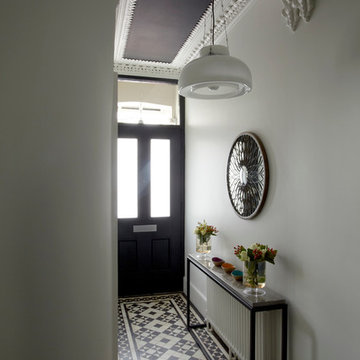
Classic monochrome hallway with bespoke Persian Grey marble topped console and Belgian Cafe Pendant light...
Rowland Roques-O'Neil
rowland@rolypics.com http://www.rolypics.com
m: 07956 915037

We chose a beautiful inky blue for this London Living room to feel fresh in the daytime when the sun streams in and cozy in the evening when it would otherwise feel quite cold. The colour also complements the original fireplace tiles.
We took the colour across the walls and woodwork, including the alcoves, and skirting boards, to create a perfect seamless finish. Balanced by the white floor, shutters and lampshade there is just enough light to keep it uplifting and atmospheric.
The final additions were a complementary green velvet sofa, luxurious touches of gold and brass and a glass table and mirror to make the room sparkle by bouncing the light from the metallic finishes across the glass and onto the mirror

Mike Kaskel
На фото: гардеробная среднего размера, унисекс в викторианском стиле с фасадами с выступающей филенкой, серыми фасадами, ковровым покрытием и бежевым полом с
На фото: гардеробная среднего размера, унисекс в викторианском стиле с фасадами с выступающей филенкой, серыми фасадами, ковровым покрытием и бежевым полом с
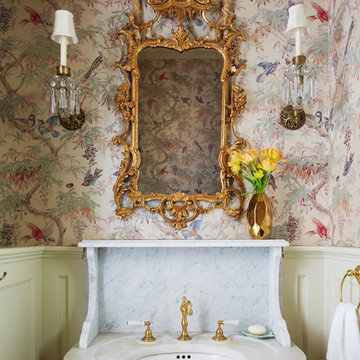
Degraw and Dehaan Architects
Photographer Laura Moss
Пример оригинального дизайна: туалет в викторианском стиле с разноцветными стенами и врезной раковиной
Пример оригинального дизайна: туалет в викторианском стиле с разноцветными стенами и врезной раковиной
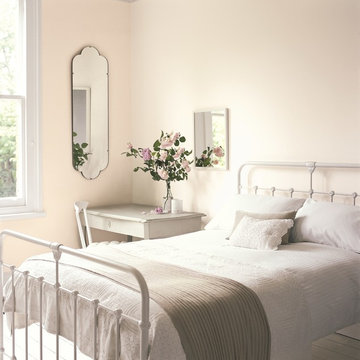
A neutral guest room allows the texture to do the talking. Mixing subtle stripes with lace and quilting creates a tactile and welcoming feel. Multiple mirrors enhances the natural light within the calming space.
Большая комната в викторианском стиле – фото дизайна интерьера
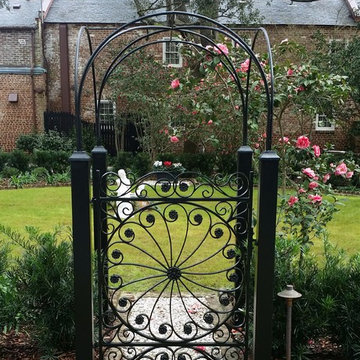
Dieter
Стильный дизайн: регулярный сад среднего размера на внутреннем дворе в викторианском стиле с садовой дорожкой или калиткой - последний тренд
Стильный дизайн: регулярный сад среднего размера на внутреннем дворе в викторианском стиле с садовой дорожкой или калиткой - последний тренд
1
