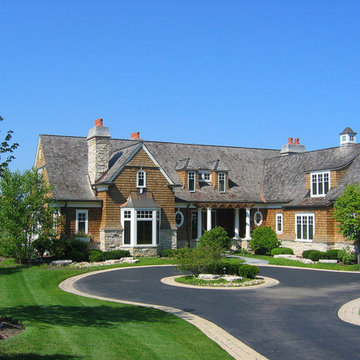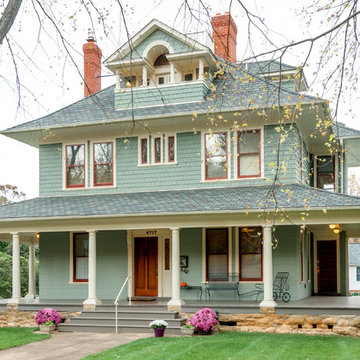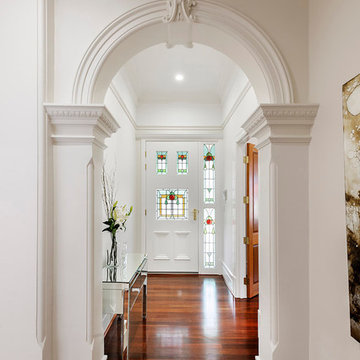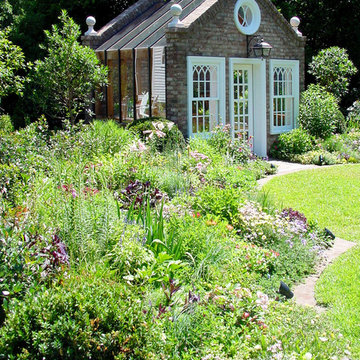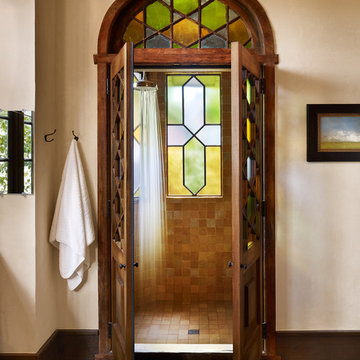Большая комната
Сортировать:Популярное за сегодня
101 - 120 из 79 611 фото
1 из 2
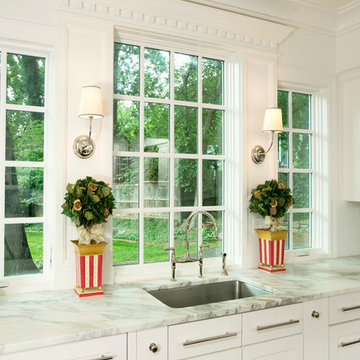
Greg Hadley
Идея дизайна: кухня в викторианском стиле с врезной мойкой и окном
Идея дизайна: кухня в викторианском стиле с врезной мойкой и окном
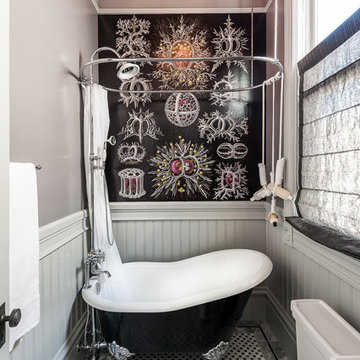
Sanchez
Ed Ritger Photography
Стильный дизайн: ванная комната в викторианском стиле с ванной на ножках, шторкой для ванной и акцентной стеной - последний тренд
Стильный дизайн: ванная комната в викторианском стиле с ванной на ножках, шторкой для ванной и акцентной стеной - последний тренд
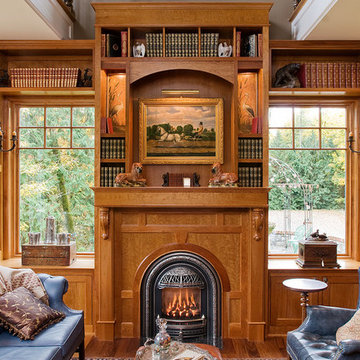
На фото: кабинет в викторианском стиле с паркетным полом среднего тона, стандартным камином и фасадом камина из дерева
Find the right local pro for your project
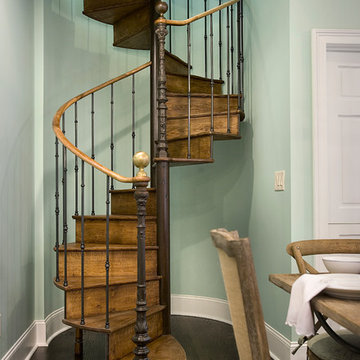
Tucked into a corner of the kitchen area is a spiral staircase that was retrieved from the burned ruins of a 16th century French castle and retrofitted for current building codes. The children enjoy using the staircase which leads to the upstairs playroom.
Photo Credit: Knotting Hill Interiors
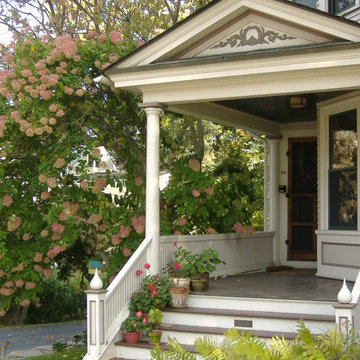
The front entry of our Design Center/Office in Northampton.
Стильный дизайн: веранда на переднем дворе в викторианском стиле с навесом - последний тренд
Стильный дизайн: веранда на переднем дворе в викторианском стиле с навесом - последний тренд

A white farm sink amid rich cherry cabinets with soapstone countertops, under an arched window, look as timeless as they were meant to.
Photo: Nancy E. Hill
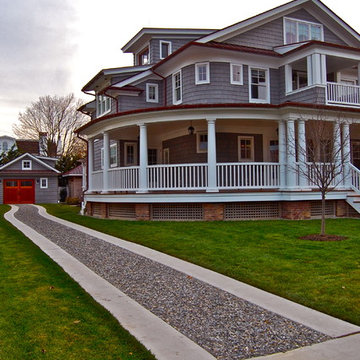
Howard Roberts
Пример оригинального дизайна: двухэтажный, серый дом в викторианском стиле
Пример оригинального дизайна: двухэтажный, серый дом в викторианском стиле

This guest bathroom features white subway tile with black marble accents and a leaded glass window. Black trim and crown molding set off a dark, antique William and Mary highboy and a Calcutta gold and black marble basketweave tile floor. Faux gray and light blue walls lend a clean, crisp feel to the room, compounded by a white pedestal tub and polished nickel faucet.

Mark Schwartz Photography
На фото: п-образная лестница в викторианском стиле с деревянными ступенями с
На фото: п-образная лестница в викторианском стиле с деревянными ступенями с
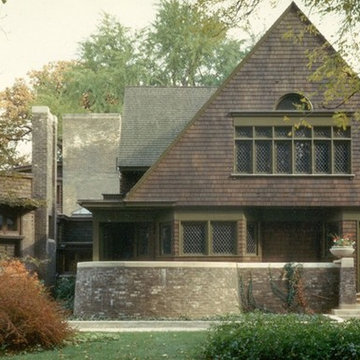
Courtesy of the Frank Lloyd Wright Preservation Trust.
Идея дизайна: дом в викторианском стиле
Идея дизайна: дом в викторианском стиле

Residential Design by Heydt Designs, Interior Design by Benjamin Dhong Interiors, Construction by Kearney & O'Banion, Photography by David Duncan Livingston
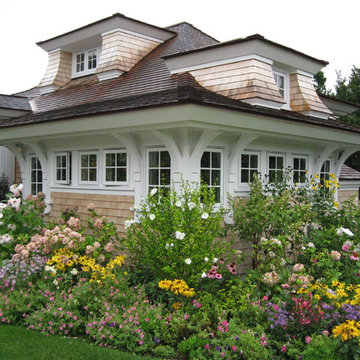
This house is an excellent example of Meyer & Meyer’s work transforming existing homes into classic New England shingle-style architecture. The owner’s program called for specific elements to be included in the design, including wraparound porches on the front of the house, a completely rebuilt second floor, and an addition to the north side that included a new master suite wing and library. The house sits on a high bluff with dramatic views of the Atlantic Ocean. The existing cottage’s foundation, chimney, and several window locations were retained. A pool house, family room and breezeway were added five years later.
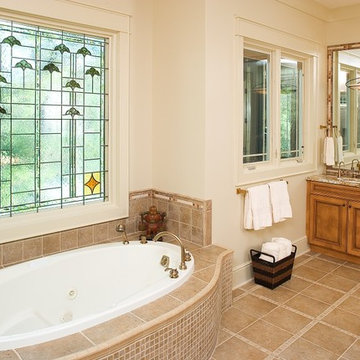
large framed mirror, marble counter, stained glass, tile bathtub surround, tile floor, tile pattern, traditional vanity, window, wood vanity,
Свежая идея для дизайна: ванная комната в викторианском стиле с мраморной столешницей и окном - отличное фото интерьера
Свежая идея для дизайна: ванная комната в викторианском стиле с мраморной столешницей и окном - отличное фото интерьера
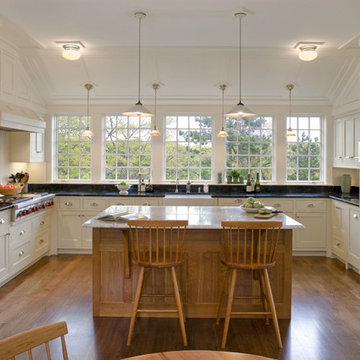
This year-round house sits on a rocky shoulder of a New England cove.
The house is oriented East to West, allowing a procession of rooms to gradually culminate in the spectacular ocean view to the East. The dramatic siting of the house against the water’s edge recalls a ship’s prow jutting into the ocean.
The house responds to its natural environment as well as the Shingle Style tradition popular to the region.
Photography by Robert Benson

Stately American Home - Classic Dutch Colonial
Photography: Phillip Mueller Photography
Идея дизайна: трехэтажный, деревянный дом среднего размера в викторианском стиле
Идея дизайна: трехэтажный, деревянный дом среднего размера в викторианском стиле
6
