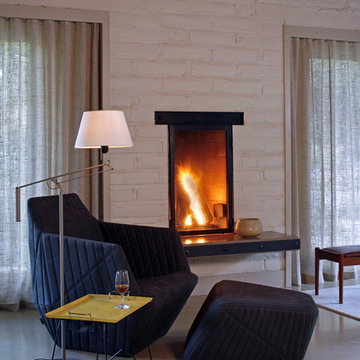Большая комната в стиле ретро – фото дизайна интерьера
Сортировать:Популярное за сегодня
81 - 100 из 297 578 фото
1 из 2

This house west of Boston was originally designed in 1958 by the great New England modernist, Henry Hoover. He built his own modern home in Lincoln in 1937, the year before the German émigré Walter Gropius built his own world famous house only a few miles away. By the time this 1958 house was built, Hoover had matured as an architect; sensitively adapting the house to the land and incorporating the clients wish to recreate the indoor-outdoor vibe of their previous home in Hawaii.
The house is beautifully nestled into its site. The slope of the roof perfectly matches the natural slope of the land. The levels of the house delicately step down the hill avoiding the granite ledge below. The entry stairs also follow the natural grade to an entry hall that is on a mid level between the upper main public rooms and bedrooms below. The living spaces feature a south- facing shed roof that brings the sun deep in to the home. Collaborating closely with the homeowner and general contractor, we freshened up the house by adding radiant heat under the new purple/green natural cleft slate floor. The original interior and exterior Douglas fir walls were stripped and refinished.
Photo by: Nat Rea Photography

Full view of kitchen and dining area. Paul Dyer photography
Источник вдохновения для домашнего уюта: маленькая п-образная кухня в стиле ретро с обеденным столом, врезной мойкой, плоскими фасадами, фасадами цвета дерева среднего тона, столешницей из кварцевого агломерата, белым фартуком, фартуком из керамической плитки, техникой из нержавеющей стали и светлым паркетным полом без острова для на участке и в саду
Источник вдохновения для домашнего уюта: маленькая п-образная кухня в стиле ретро с обеденным столом, врезной мойкой, плоскими фасадами, фасадами цвета дерева среднего тона, столешницей из кварцевого агломерата, белым фартуком, фартуком из керамической плитки, техникой из нержавеющей стали и светлым паркетным полом без острова для на участке и в саду

The shape of the angled porch-roof, sets the tone for a truly modern entryway. This protective covering makes a dramatic statement, as it hovers over the front door. The blue-stone terrace conveys even more interest, as it gradually moves upward, morphing into steps, until it reaches the porch.
Porch Detail
The multicolored tan stone, used for the risers and retaining walls, is proportionally carried around the base of the house. Horizontal sustainable-fiber cement board replaces the original vertical wood siding, and widens the appearance of the facade. The color scheme — blue-grey siding, cherry-wood door and roof underside, and varied shades of tan and blue stone — is complimented by the crisp-contrasting black accents of the thin-round metal columns, railing, window sashes, and the roof fascia board and gutters.
This project is a stunning example of an exterior, that is both asymmetrical and symmetrical. Prior to the renovation, the house had a bland 1970s exterior. Now, it is interesting, unique, and inviting.
Photography Credit: Tom Holdsworth Photography
Contractor: Owings Brothers Contracting
Find the right local pro for your project
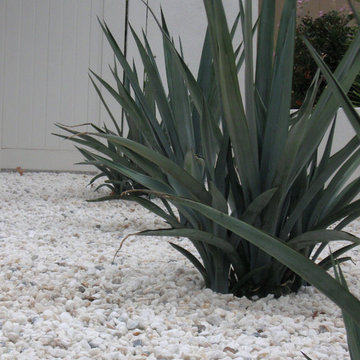
Close up of Agave 'Blue Star' in white rock
Свежая идея для дизайна: солнечный засухоустойчивый сад среднего размера на переднем дворе в стиле ретро с хорошей освещенностью - отличное фото интерьера
Свежая идея для дизайна: солнечный засухоустойчивый сад среднего размера на переднем дворе в стиле ретро с хорошей освещенностью - отличное фото интерьера

На фото: параллельная кухня среднего размера в стиле ретро с обеденным столом, врезной мойкой, плоскими фасадами, фасадами цвета дерева среднего тона, столешницей из кварцевого агломерата, желтым фартуком, фартуком из керамической плитки, цветной техникой, бетонным полом, серым полом, белой столешницей и деревянным потолком без острова с

Whit Preston
Идея дизайна: параллельная кухня среднего размера в стиле ретро с монолитной мойкой, плоскими фасадами, фасадами цвета дерева среднего тона, столешницей из нержавеющей стали, белым фартуком, островом и полом из терраццо
Идея дизайна: параллельная кухня среднего размера в стиле ретро с монолитной мойкой, плоскими фасадами, фасадами цвета дерева среднего тона, столешницей из нержавеющей стали, белым фартуком, островом и полом из терраццо

Katie Allen Interiors chose the "Langston" entry system to make a mid-century modern entrance to this White Rock Home Tour home in Dallas, TX.
На фото: двухэтажный, кирпичный, бежевый дом в стиле ретро с двускатной крышей
На фото: двухэтажный, кирпичный, бежевый дом в стиле ретро с двускатной крышей
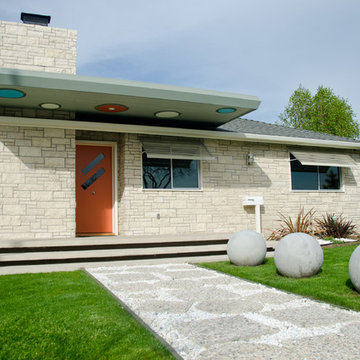
David Trotter - 8TRACKstudios - www.8trackstudios.com
Свежая идея для дизайна: одноэтажный дом в стиле ретро с вальмовой крышей - отличное фото интерьера
Свежая идея для дизайна: одноэтажный дом в стиле ретро с вальмовой крышей - отличное фото интерьера

The kitchen sink is uniquely positioned to overlook the home’s former atrium and is bathed in natural light from a modern cupola above. The original floorplan featured an enclosed glass atrium that was filled with plants where the current stairwell is located. The former atrium featured a large tree growing through it and reaching to the sky above. At some point in the home’s history, the atrium was opened up and the glass and tree were removed to make way for the stairs to the floor below. The basement floor below is adjacent to the cave under the home. You can climb into the cave through a door in the home’s mechanical room. I can safely say that I have never designed another home that had an atrium and a cave. Did I mention that this home is very special?
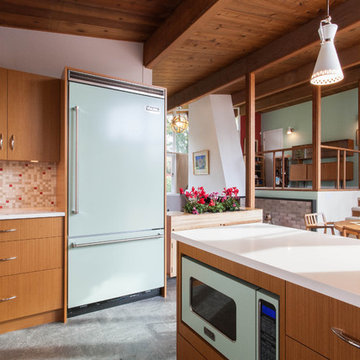
Victoria Achtymichuk Photography
Стильный дизайн: кухня в стиле ретро с плоскими фасадами, фасадами цвета дерева среднего тона, разноцветным фартуком, фартуком из плитки мозаики и белой техникой - последний тренд
Стильный дизайн: кухня в стиле ретро с плоскими фасадами, фасадами цвета дерева среднего тона, разноцветным фартуком, фартуком из плитки мозаики и белой техникой - последний тренд

photo ©2012 Mariko Reed
Стильный дизайн: одноэтажный, деревянный дом в стиле ретро с односкатной крышей - последний тренд
Стильный дизайн: одноэтажный, деревянный дом в стиле ретро с односкатной крышей - последний тренд
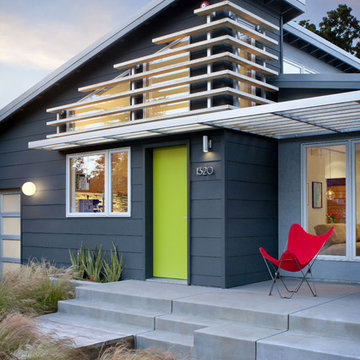
David Wakely Photography
The siding and eaves/fascia are Benjamin Moore colors. The siding is Graphite (#1603) and the eaves and fascia are Gunmetal (#1602). The stucco is the best match for Benjamin Moore color Timberwolf (#1600). The door is Benjamin Moore's "Tequila Lime" #2028-30, semi gloss.
While we appreciate your love for our work, and interest in our projects, we are unable to answer every question about details in our photos. Please send us a private message if you are interested in our architectural services on your next project.

Jessamyn Harris Photography
Master Touch Construction
На фото: п-образная кухня среднего размера в стиле ретро с врезной мойкой, плоскими фасадами, фасадами цвета дерева среднего тона, техникой из нержавеющей стали, столешницей из кварцита, бежевым фартуком, фартуком из стеклянной плитки, светлым паркетным полом, островом, бежевым полом и белой столешницей с
На фото: п-образная кухня среднего размера в стиле ретро с врезной мойкой, плоскими фасадами, фасадами цвета дерева среднего тона, техникой из нержавеющей стали, столешницей из кварцита, бежевым фартуком, фартуком из стеклянной плитки, светлым паркетным полом, островом, бежевым полом и белой столешницей с
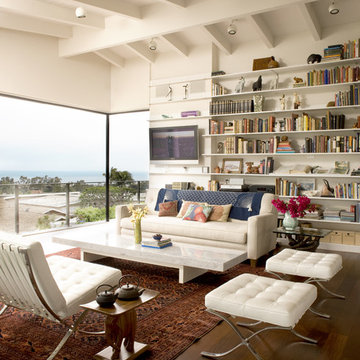
Пример оригинального дизайна: гостиная комната в стиле ретро с с книжными шкафами и полками и ковром на полу

What started as a kitchen and two-bathroom remodel evolved into a full home renovation plus conversion of the downstairs unfinished basement into a permitted first story addition, complete with family room, guest suite, mudroom, and a new front entrance. We married the midcentury modern architecture with vintage, eclectic details and thoughtful materials.
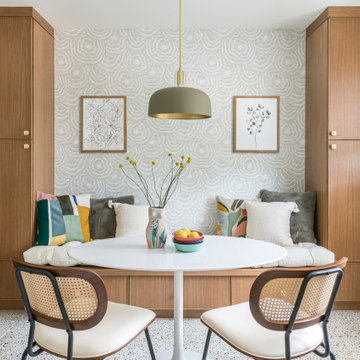
This kitchen renovation in North Druid Hills captures the iconic mid-century modern aesthetic. The warm wood tone of the cabinets combined with minimalist brass hardware is juxtaposed with a multicolor tile backsplash, while the Terrazzo tile floor adds extra character. With thoughtful planning, Copper Sky Design + Remodel expanded the original footprint of this kitchen to include an inviting breakfast nook with built-in seating flanked by floor-to-ceiling cabinetry for extra storage.
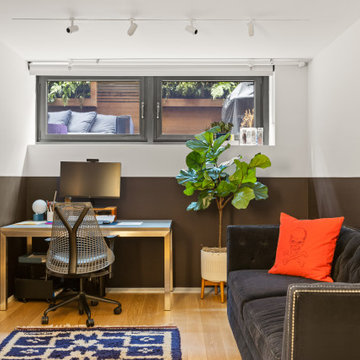
Свежая идея для дизайна: рабочее место среднего размера в стиле ретро с разноцветными стенами, светлым паркетным полом, отдельно стоящим рабочим столом и бежевым полом - отличное фото интерьера

This full home mid-century remodel project is in an affluent community perched on the hills known for its spectacular views of Los Angeles. Our retired clients were returning to sunny Los Angeles from South Carolina. Amidst the pandemic, they embarked on a two-year-long remodel with us - a heartfelt journey to transform their residence into a personalized sanctuary.
Opting for a crisp white interior, we provided the perfect canvas to showcase the couple's legacy art pieces throughout the home. Carefully curating furnishings that complemented rather than competed with their remarkable collection. It's minimalistic and inviting. We created a space where every element resonated with their story, infusing warmth and character into their newly revitalized soulful home.
Большая комната в стиле ретро – фото дизайна интерьера

Our goal was to create an elegant current space that fit naturally into the architecture, utilizing tailored furniture and subtle tones and textures. We wanted to make the space feel lighter, open, and spacious both for entertaining and daily life. The fireplace received a face lift with a bright white paint job and a black honed slab hearth. We thoughtfully incorporated durable fabrics and materials as our client's home life includes dogs and children.
5
