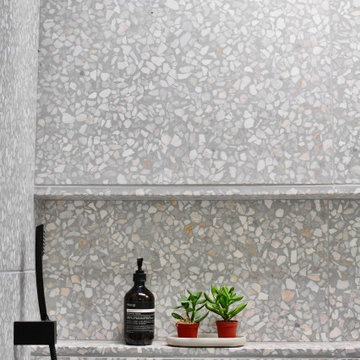Большая комната в стиле ретро – фото дизайна интерьера
Сортировать:Популярное за сегодня
21 - 40 из 297 570 фото
1 из 2

With a grand total of 1,247 square feet of living space, the Lincoln Deck House was designed to efficiently utilize every bit of its floor plan. This home features two bedrooms, two bathrooms, a two-car detached garage and boasts an impressive great room, whose soaring ceilings and walls of glass welcome the outside in to make the space feel one with nature.

This remodel was located in the Hollywood Hills of Los Angeles. The dining room features authentic mid century modern furniture and a colorful Louis Poulsen pendant.

Идея дизайна: одноэтажный, серый частный загородный дом среднего размера в стиле ретро с двускатной крышей и металлической крышей
Find the right local pro for your project

Источник вдохновения для домашнего уюта: ванная комната в стиле ретро с плоскими фасадами, фасадами цвета дерева среднего тона, угловым душем, синей плиткой, монолитной раковиной, серым полом, душем с распашными дверями, белой столешницей и зеркалом с подсветкой

Стильный дизайн: маленькая главная ванная комната в стиле ретро с плоскими фасадами, фасадами цвета дерева среднего тона, ванной в нише, душем над ванной, раздельным унитазом, белой плиткой, керамической плиткой, белыми стенами, полом из керамогранита, столешницей из дерева, белым полом и шторкой для ванной для на участке и в саду - последний тренд

The star of the show in this charming bathroom is the walnut floating vanity. It offers storage and style and flows with the aesthetic of the rest of the home.
Scott Amundson Photography, LLC

Mid-Century Modern Living Room- white brick fireplace, paneled ceiling, spotlights, blue accents, sliding glass door, wood floor
Пример оригинального дизайна: открытая гостиная комната среднего размера в стиле ретро с белыми стенами, темным паркетным полом, фасадом камина из кирпича, коричневым полом и стандартным камином
Пример оригинального дизайна: открытая гостиная комната среднего размера в стиле ретро с белыми стенами, темным паркетным полом, фасадом камина из кирпича, коричневым полом и стандартным камином

Winner of the 2018 Tour of Homes Best Remodel, this whole house re-design of a 1963 Bennet & Johnson mid-century raised ranch home is a beautiful example of the magic we can weave through the application of more sustainable modern design principles to existing spaces.
We worked closely with our client on extensive updates to create a modernized MCM gem.
Extensive alterations include:
- a completely redesigned floor plan to promote a more intuitive flow throughout
- vaulted the ceilings over the great room to create an amazing entrance and feeling of inspired openness
- redesigned entry and driveway to be more inviting and welcoming as well as to experientially set the mid-century modern stage
- the removal of a visually disruptive load bearing central wall and chimney system that formerly partitioned the homes’ entry, dining, kitchen and living rooms from each other
- added clerestory windows above the new kitchen to accentuate the new vaulted ceiling line and create a greater visual continuation of indoor to outdoor space
- drastically increased the access to natural light by increasing window sizes and opening up the floor plan
- placed natural wood elements throughout to provide a calming palette and cohesive Pacific Northwest feel
- incorporated Universal Design principles to make the home Aging In Place ready with wide hallways and accessible spaces, including single-floor living if needed
- moved and completely redesigned the stairway to work for the home’s occupants and be a part of the cohesive design aesthetic
- mixed custom tile layouts with more traditional tiling to create fun and playful visual experiences
- custom designed and sourced MCM specific elements such as the entry screen, cabinetry and lighting
- development of the downstairs for potential future use by an assisted living caretaker
- energy efficiency upgrades seamlessly woven in with much improved insulation, ductless mini splits and solar gain
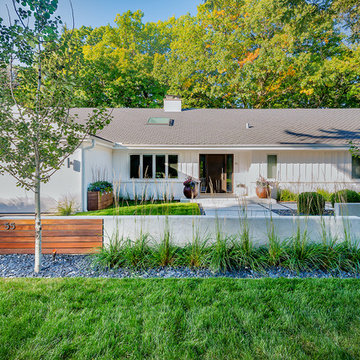
This front yard had to also act as a clients back yard. The existing back yard is a ravine, so there is little room to functionally use it. This created a design element to create a sense of space/privacy while also allowing the Mid Century Modern Architecture to shine through. (and keep the feel of a front yard)
We used concrete walls to break up the rooms, and guide people into the front entrance. We added IPE details on the wall and planters to soften the concrete, and Ore Inc aluminum containers with a rust finish to frame the entrance. The Aspen trees break the horizontal plane and are lit up at night, further defining the front yard. All the trees are on color lights and have the ability to change at the click of a button for both holidays, and seasonal accents. The slate chip beds keep the bed lines clean and clearly define the planting ares versus the lawn areas. The walkway is one monolithic pour that mimics the look of large scale pavers, with the added function of smooth,set-in-place, concrete.

Designer: Lindsay Brungardt
Elegant mid-century modern kitchen with a bar, black lower cabinets, warm stained upper cabinets, black appliances, white porcelain tile backsplash, vaulted stained wood ceilings, and natural tone wood floors.

На фото: гостиная комната:: освещение в стиле ретро с серыми стенами и темным паркетным полом с

Shelly Harrison Photography
Стильный дизайн: гостиная-столовая среднего размера в стиле ретро с белыми стенами, бетонным полом и серым полом без камина - последний тренд
Стильный дизайн: гостиная-столовая среднего размера в стиле ретро с белыми стенами, бетонным полом и серым полом без камина - последний тренд
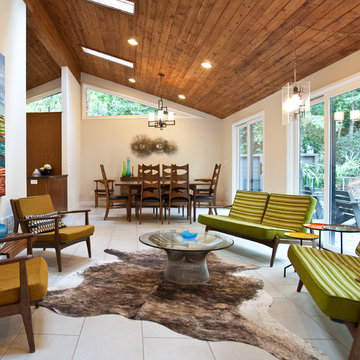
Atlanta mid-century modern home designed by Dencity LLC and built by Cablik Enterprises. Photo by AWH Photo & Design.
Свежая идея для дизайна: гостиная комната в стиле ретро с бежевыми стенами - отличное фото интерьера
Свежая идея для дизайна: гостиная комната в стиле ретро с бежевыми стенами - отличное фото интерьера
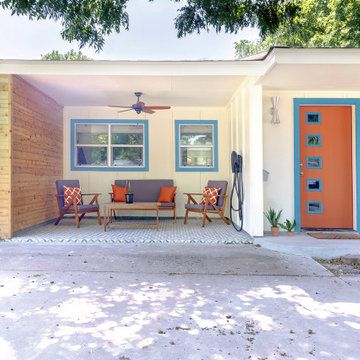
This is a converted garage into a front yard patio, with an EV charger ready to power up!
Стильный дизайн: дом среднего размера в стиле ретро - последний тренд
Стильный дизайн: дом среднего размера в стиле ретро - последний тренд
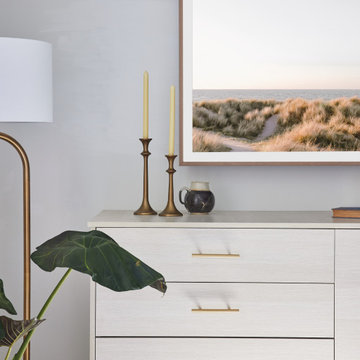
This full home mid-century remodel project is in an affluent community perched on the hills known for its spectacular views of Los Angeles. Our retired clients were returning to sunny Los Angeles from South Carolina. Amidst the pandemic, they embarked on a two-year-long remodel with us - a heartfelt journey to transform their residence into a personalized sanctuary.
Opting for a crisp white interior, we provided the perfect canvas to showcase the couple's legacy art pieces throughout the home. Carefully curating furnishings that complemented rather than competed with their remarkable collection. It's minimalistic and inviting. We created a space where every element resonated with their story, infusing warmth and character into their newly revitalized soulful home.

Идея дизайна: большой, одноэтажный, бежевый частный загородный дом в стиле ретро с комбинированной облицовкой, плоской крышей, металлической крышей, черной крышей и отделкой доской с нащельником

Patterned bluestone, board-on-board concrete and seasonal containers establish strength of line in the front landscape design. Plants are subordinate components of the design and just emerging from their winter dormancy.

На фото: большая угловая кухня в стиле ретро с обеденным столом, двойной мойкой, плоскими фасадами, темными деревянными фасадами, столешницей из кварцита, зеленым фартуком, фартуком из плитки кабанчик, техникой из нержавеющей стали, пробковым полом, островом, бежевым полом, серой столешницей и балками на потолке с
Большая комната в стиле ретро – фото дизайна интерьера

Photography by Meghan Montgomery
Источник вдохновения для домашнего уюта: маленький двор на переднем дворе в стиле ретро с местом для костра и покрытием из каменной брусчатки без защиты от солнца для на участке и в саду
Источник вдохновения для домашнего уюта: маленький двор на переднем дворе в стиле ретро с местом для костра и покрытием из каменной брусчатки без защиты от солнца для на участке и в саду
2
