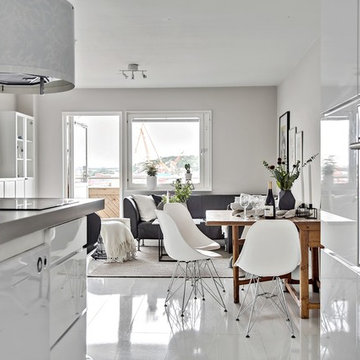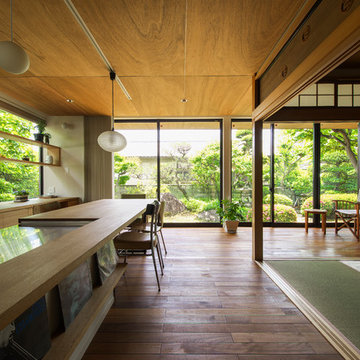Большая гостиная-столовая – фото дизайна интерьера
Сортировать:
Бюджет
Сортировать:Популярное за сегодня
141 - 160 из 20 422 фото
1 из 3
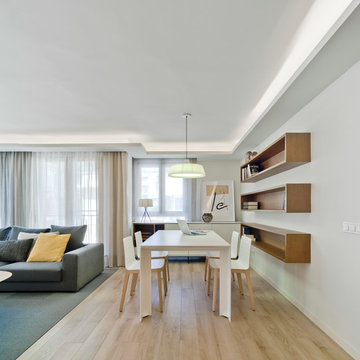
Пример оригинального дизайна: большая гостиная-столовая в современном стиле с белыми стенами и паркетным полом среднего тона без камина
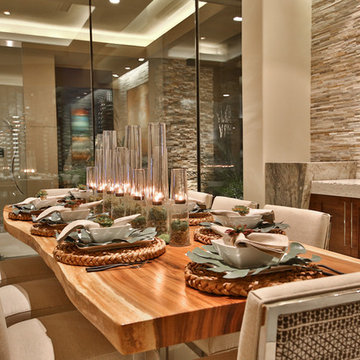
Trent Teigen
На фото: большая гостиная-столовая в современном стиле с бежевыми стенами, полом из керамогранита и бежевым полом без камина
На фото: большая гостиная-столовая в современном стиле с бежевыми стенами, полом из керамогранита и бежевым полом без камина
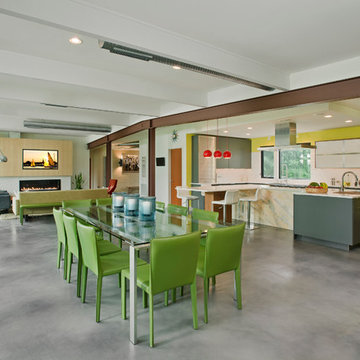
Vince Lupo
Идея дизайна: большая гостиная-столовая в современном стиле с белыми стенами, бетонным полом и серым полом без камина
Идея дизайна: большая гостиная-столовая в современном стиле с белыми стенами, бетонным полом и серым полом без камина
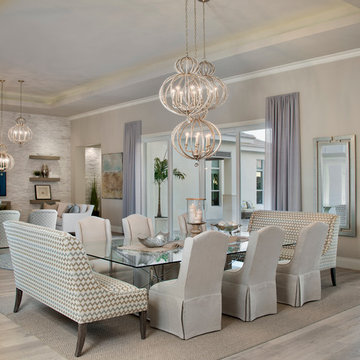
Свежая идея для дизайна: большая гостиная-столовая в современном стиле с бежевыми стенами, светлым паркетным полом и коричневым полом без камина - отличное фото интерьера
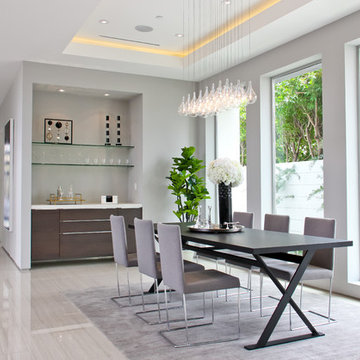
Recessed soffit with LED lighting
Porcelain tile with woodgrain
Custom front door
#buildboswell
Источник вдохновения для домашнего уюта: большая гостиная-столовая в современном стиле с белыми стенами и полом из керамогранита
Источник вдохновения для домашнего уюта: большая гостиная-столовая в современном стиле с белыми стенами и полом из керамогранита

Contemporary Southwest design at its finest! We made sure to merge all of the classic elements such as organic textures and materials as well as our client's gorgeous art collection and unique custom lighting.
Project designed by Susie Hersker’s Scottsdale interior design firm Design Directives. Design Directives is active in Phoenix, Paradise Valley, Cave Creek, Carefree, Sedona, and beyond.
For more about Design Directives, click here: https://susanherskerasid.com/
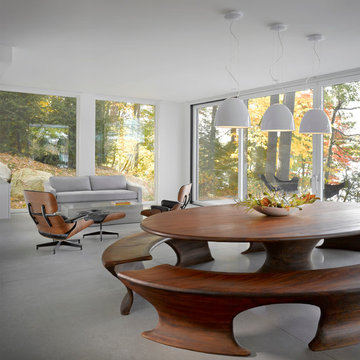
На фото: большая гостиная-столовая в современном стиле с белыми стенами, бетонным полом и серым полом с
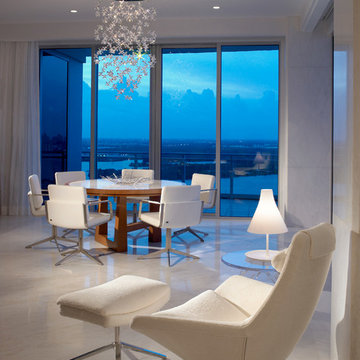
the clean, dramatic breakfast seating area combines a casual area with the comfortable spot to read a book and view the water.
Стильный дизайн: большая гостиная-столовая в современном стиле с белыми стенами, мраморным полом и белым полом без камина - последний тренд
Стильный дизайн: большая гостиная-столовая в современном стиле с белыми стенами, мраморным полом и белым полом без камина - последний тренд
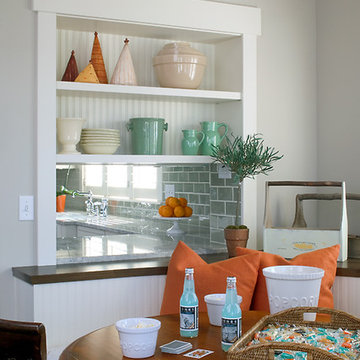
Packed with cottage attributes, Sunset View features an open floor plan without sacrificing intimate spaces. Detailed design elements and updated amenities add both warmth and character to this multi-seasonal, multi-level Shingle-style-inspired home.
Columns, beams, half-walls and built-ins throughout add a sense of Old World craftsmanship. Opening to the kitchen and a double-sided fireplace, the dining room features a lounge area and a curved booth that seats up to eight at a time. When space is needed for a larger crowd, furniture in the sitting area can be traded for an expanded table and more chairs. On the other side of the fireplace, expansive lake views are the highlight of the hearth room, which features drop down steps for even more beautiful vistas.
An unusual stair tower connects the home’s five levels. While spacious, each room was designed for maximum living in minimum space. In the lower level, a guest suite adds additional accommodations for friends or family. On the first level, a home office/study near the main living areas keeps family members close but also allows for privacy.
The second floor features a spacious master suite, a children’s suite and a whimsical playroom area. Two bedrooms open to a shared bath. Vanities on either side can be closed off by a pocket door, which allows for privacy as the child grows. A third bedroom includes a built-in bed and walk-in closet. A second-floor den can be used as a master suite retreat or an upstairs family room.
The rear entrance features abundant closets, a laundry room, home management area, lockers and a full bath. The easily accessible entrance allows people to come in from the lake without making a mess in the rest of the home. Because this three-garage lakefront home has no basement, a recreation room has been added into the attic level, which could also function as an additional guest room.

Sala da pranzo: sulla destra ribassamento soffitto per zona ingresso e scala che porta al piano superiore: pareti verdi e marmo verde alpi a pavimento. Frontalmente la zona pranzo con armadio in legno noce canaletto cannettato. Pavimento in parquet rovere naturale posato a spina ungherese. Mobile a destra sempre in noce con rivestimento in marmo marquinia e camino.
A sinistra porte scorrevoli per accedere a diverse camere oltre che da corridoio
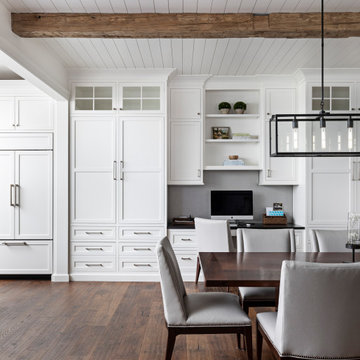
Пример оригинального дизайна: большая гостиная-столовая в стиле кантри с белыми стенами, паркетным полом среднего тона и коричневым полом

Modern family and dining room with built-in media unit.
Источник вдохновения для домашнего уюта: большая гостиная-столовая в стиле модернизм с бежевыми стенами, светлым паркетным полом, бежевым полом и панелями на части стены без камина
Источник вдохновения для домашнего уюта: большая гостиная-столовая в стиле модернизм с бежевыми стенами, светлым паркетным полом, бежевым полом и панелями на части стены без камина

Tracy, one of our fabulous customers who last year undertook what can only be described as, a colossal home renovation!
With the help of her My Bespoke Room designer Milena, Tracy transformed her 1930's doer-upper into a truly jaw-dropping, modern family home. But don't take our word for it, see for yourself...

Une belle et grande maison de l’Île Saint Denis, en bord de Seine. Ce qui aura constitué l’un de mes plus gros défis ! Madame aime le pop, le rose, le batik, les 50’s-60’s-70’s, elle est tendre, romantique et tient à quelques références qui ont construit ses souvenirs de maman et d’amoureuse. Monsieur lui, aime le minimalisme, le minéral, l’art déco et les couleurs froides (et le rose aussi quand même!). Tous deux aiment les chats, les plantes, le rock, rire et voyager. Ils sont drôles, accueillants, généreux, (très) patients mais (super) perfectionnistes et parfois difficiles à mettre d’accord ?
Et voilà le résultat : un mix and match de folie, loin de mes codes habituels et du Wabi-sabi pur et dur, mais dans lequel on retrouve l’essence absolue de cette démarche esthétique japonaise : donner leur chance aux objets du passé, respecter les vibrations, les émotions et l’intime conviction, ne pas chercher à copier ou à être « tendance » mais au contraire, ne jamais oublier que nous sommes des êtres uniques qui avons le droit de vivre dans un lieu unique. Que ce lieu est rare et inédit parce que nous l’avons façonné pièce par pièce, objet par objet, motif par motif, accord après accord, à notre image et selon notre cœur. Cette maison de bord de Seine peuplée de trouvailles vintage et d’icônes du design respire la bonne humeur et la complémentarité de ce couple de clients merveilleux qui resteront des amis. Des clients capables de franchir l’Atlantique pour aller chercher des miroirs que je leur ai proposés mais qui, le temps de passer de la conception à la réalisation, sont sold out en France. Des clients capables de passer la journée avec nous sur le chantier, mètre et niveau à la main, pour nous aider à traquer la perfection dans les finitions. Des clients avec qui refaire le monde, dans la quiétude du jardin, un verre à la main, est un pur moment de bonheur. Merci pour votre confiance, votre ténacité et votre ouverture d’esprit. ????

Идея дизайна: большая гостиная-столовая в стиле неоклассика (современная классика) с бежевыми стенами, мраморным полом, стандартным камином, серым полом, кессонным потолком и обоями на стенах
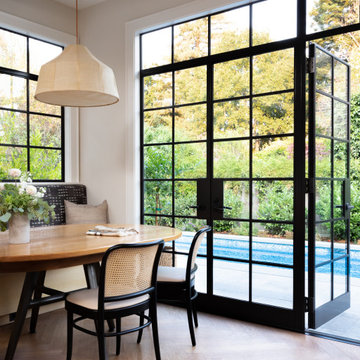
На фото: большая гостиная-столовая в стиле неоклассика (современная классика) с паркетным полом среднего тона, коричневым полом, бежевыми стенами и балками на потолке с

Liadesign
На фото: большая гостиная-столовая в современном стиле с серыми стенами, светлым паркетным полом и обоями на стенах
На фото: большая гостиная-столовая в современном стиле с серыми стенами, светлым паркетным полом и обоями на стенах

Custom lake living at its finest, this Michigan property celebrates family living with contemporary spaces that embrace entertaining, sophistication, and fine living. The property embraces its location, nestled amongst the woods, and looks out towards an expansive lake.
Большая гостиная-столовая – фото дизайна интерьера
8
