Большая гостиная с желтым полом – фото дизайна интерьера
Сортировать:
Бюджет
Сортировать:Популярное за сегодня
41 - 60 из 351 фото
1 из 3
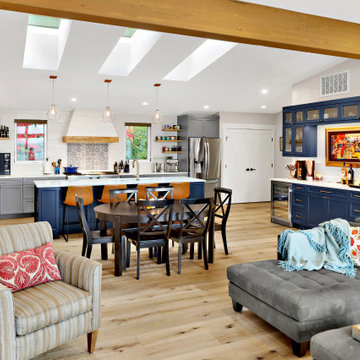
Complete Replacement of 2500 square foot Lakeside home and garage on existing foundation
Свежая идея для дизайна: большая открытая гостиная комната в морском стиле с белыми стенами, светлым паркетным полом, стандартным камином, желтым полом, балками на потолке и фасадом камина из штукатурки - отличное фото интерьера
Свежая идея для дизайна: большая открытая гостиная комната в морском стиле с белыми стенами, светлым паркетным полом, стандартным камином, желтым полом, балками на потолке и фасадом камина из штукатурки - отличное фото интерьера
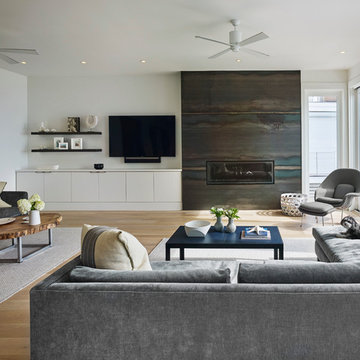
Стильный дизайн: большая открытая гостиная комната в современном стиле с белыми стенами, светлым паркетным полом, горизонтальным камином, фасадом камина из металла, телевизором на стене и желтым полом - последний тренд
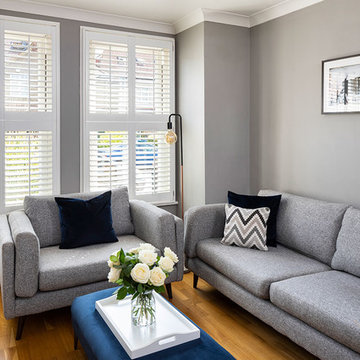
Chris Snook Photography/Plantation Shutters Ltd
Свежая идея для дизайна: большая изолированная гостиная комната в стиле модернизм с серыми стенами и желтым полом - отличное фото интерьера
Свежая идея для дизайна: большая изолированная гостиная комната в стиле модернизм с серыми стенами и желтым полом - отличное фото интерьера
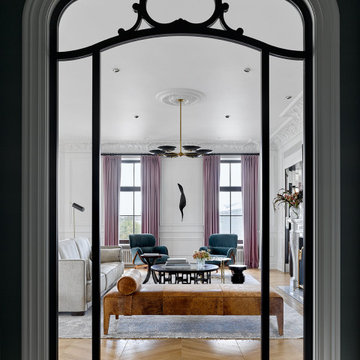
Стильный дизайн: большая парадная, изолированная гостиная комната в современном стиле с белыми стенами, светлым паркетным полом, стандартным камином, фасадом камина из камня и желтым полом без телевизора - последний тренд
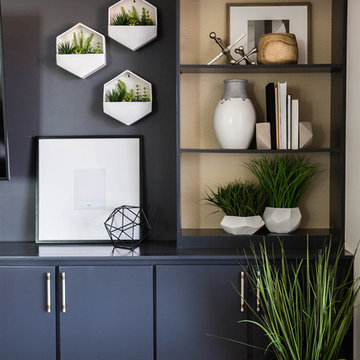
Custom Built in with Sherwin Williams Chelsea Gray cabinet color and bone/Brass CB2 Cabinet Hardware.
На фото: большая открытая гостиная комната в стиле неоклассика (современная классика) с белыми стенами, светлым паркетным полом, мультимедийным центром и желтым полом с
На фото: большая открытая гостиная комната в стиле неоклассика (современная классика) с белыми стенами, светлым паркетным полом, мультимедийным центром и желтым полом с
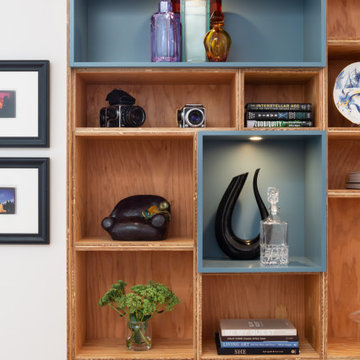
Working with raw plywood we designed this bespoke built-in as a series of boxes which provided the perfect back-drop for displaying several groupings of small collections. Strategically placed "blue boxes" project and are lit to highlight certain collections, such as the colourful crystal decanters. This design allowed us to bring together several juxtaposing collections in a unifying manner that was consistent with the modern style of the home.
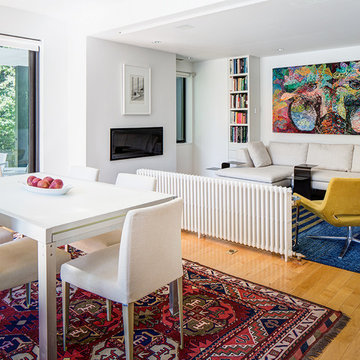
Renovation and expansion of a 1930s-era classic. Buying an old house can be daunting. But with careful planning and some creative thinking, phasing the improvements helped this family realize their dreams over time. The original International Style house was built in 1934 and had been largely untouched except for a small sunroom addition. Phase 1 construction involved opening up the interior and refurbishing all of the finishes. Phase 2 included a sunroom/master bedroom extension, renovation of an upstairs bath, a complete overhaul of the landscape and the addition of a swimming pool and terrace. And thirteen years after the owners purchased the home, Phase 3 saw the addition of a completely private master bedroom & closet, an entry vestibule and powder room, and a new covered porch.
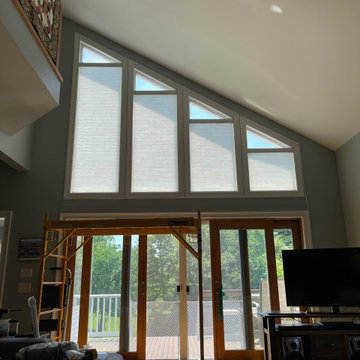
Angled windows are always a beautiful design choice, but a challenge to shade. We crafted a design to incorporate automated EcoSmart Cellular Shades on the upper 4 windows, with a coordinated Ovation Cellular Slider on the sliding glass doors below.
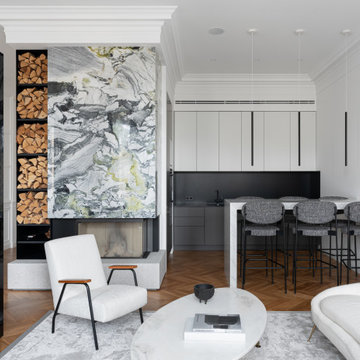
Пример оригинального дизайна: большая гостиная комната в стиле неоклассика (современная классика) с домашним баром, белыми стенами, паркетным полом среднего тона, стандартным камином, фасадом камина из камня, зоной отдыха и желтым полом без телевизора
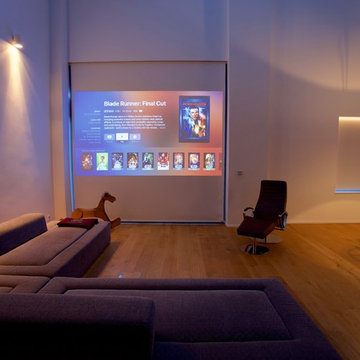
Vollständig verstecktes Heimkino mit einer 7.1 Surround Sound Anlage, welche vollständig in Wände und Mobiliar integriert ist. Hier zeigt sich die vollständige Integration eines Smart Homes. Wenn das Heimkino eingeschaltet wird verdunkeln sich die Dachfenster, die Jalousien fahren herunter, die Leinwand fährt raus, der Beamer springt an und fährt aus seinem Versteck in der Decke, der AV Receiver wechselt auf die richtige Quelle, das Licht dimmt auf eine entspannte Kino Atmosphäre und die Industrie Leuchte fährt hoch, so dass der Beamer auf die Leinwand projizieren kann. Alles mit einem Sprachbefehl oder Tastendruck.
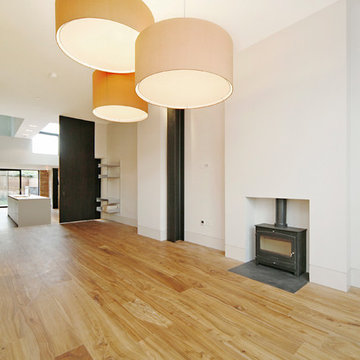
living room leading into dining area.
Источник вдохновения для домашнего уюта: большая парадная, открытая гостиная комната в современном стиле с белыми стенами, паркетным полом среднего тона, печью-буржуйкой, фасадом камина из штукатурки и желтым полом без телевизора
Источник вдохновения для домашнего уюта: большая парадная, открытая гостиная комната в современном стиле с белыми стенами, паркетным полом среднего тона, печью-буржуйкой, фасадом камина из штукатурки и желтым полом без телевизора
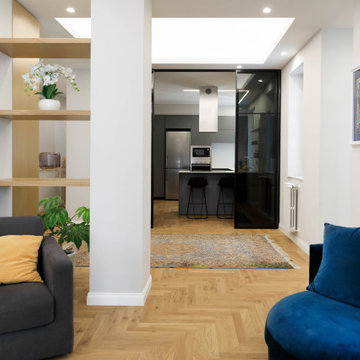
Triplo salotto con arredi su misura, parquet rovere norvegese e controsoffitto a vela con strip led incassate e faretti quadrati.
На фото: большая открытая гостиная комната:: освещение в стиле модернизм с серыми стенами, светлым паркетным полом, телевизором на стене, желтым полом и с книжными шкафами и полками с
На фото: большая открытая гостиная комната:: освещение в стиле модернизм с серыми стенами, светлым паркетным полом, телевизором на стене, желтым полом и с книжными шкафами и полками с
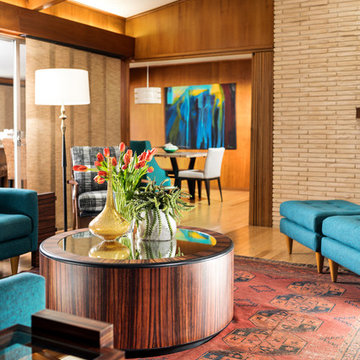
Источник вдохновения для домашнего уюта: большая изолированная гостиная комната в стиле ретро с светлым паркетным полом и желтым полом
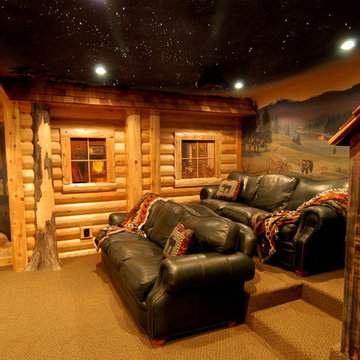
Log home theater
Mitch Ward
Gregg Bugala
Стильный дизайн: большой изолированный домашний кинотеатр в классическом стиле с ковровым покрытием, проектором, желтым полом и разноцветными стенами - последний тренд
Стильный дизайн: большой изолированный домашний кинотеатр в классическом стиле с ковровым покрытием, проектором, желтым полом и разноцветными стенами - последний тренд

#thevrindavanproject
ranjeet.mukherjee@gmail.com thevrindavanproject@gmail.com
https://www.facebook.com/The.Vrindavan.Project
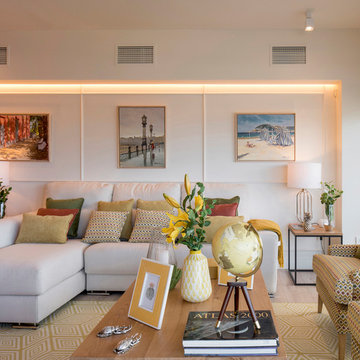
Proyecto de decoración, dirección y ejecución de obra: Sube Interiorismo www.subeinteriorismo.com
Fotografía Erlantz Biderbost
Стильный дизайн: большая открытая гостиная комната в стиле неоклассика (современная классика) с с книжными шкафами и полками, белыми стенами, полом из ламината, мультимедийным центром и желтым полом без камина - последний тренд
Стильный дизайн: большая открытая гостиная комната в стиле неоклассика (современная классика) с с книжными шкафами и полками, белыми стенами, полом из ламината, мультимедийным центром и желтым полом без камина - последний тренд
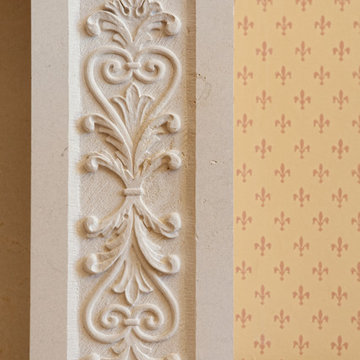
The sandstone selected for this fireplace needed to be unusually fine-textured to enable us to create the precise carving details in the frieze and jambs. Here the central winged gryphons are mirrored by the gryphons flanking the corners of the bolection cushion frieze.
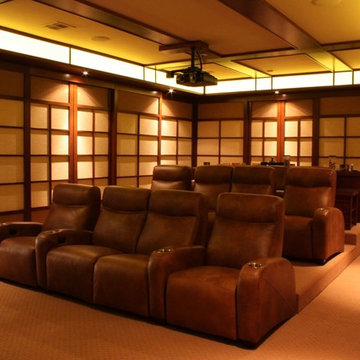
На фото: большой изолированный домашний кинотеатр в классическом стиле с коричневыми стенами, ковровым покрытием, проектором и желтым полом с
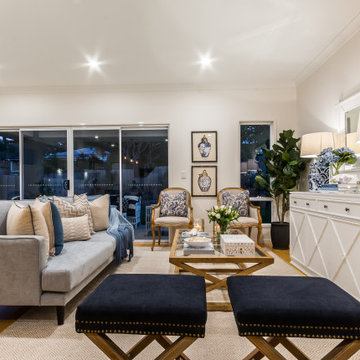
Living room with hamptons style furnishings.
Стильный дизайн: большая открытая гостиная комната в морском стиле с белыми стенами, светлым паркетным полом и желтым полом - последний тренд
Стильный дизайн: большая открытая гостиная комната в морском стиле с белыми стенами, светлым паркетным полом и желтым полом - последний тренд
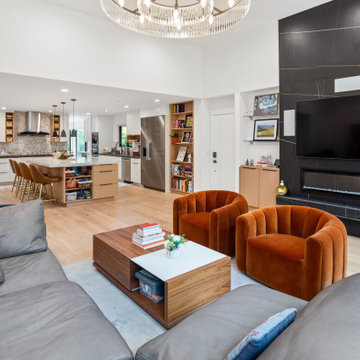
На фото: большая открытая гостиная комната в стиле модернизм с белыми стенами, светлым паркетным полом, фасадом камина из камня, телевизором на стене и желтым полом без камина
Большая гостиная с желтым полом – фото дизайна интерьера
3

