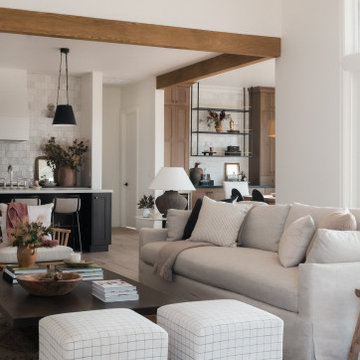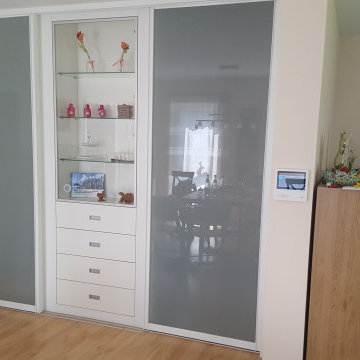Большая гостиная с светлым паркетным полом – фото дизайна интерьера
Сортировать:
Бюджет
Сортировать:Популярное за сегодня
21 - 40 из 38 399 фото
1 из 3

This Australian-inspired new construction was a successful collaboration between homeowner, architect, designer and builder. The home features a Henrybuilt kitchen, butler's pantry, private home office, guest suite, master suite, entry foyer with concealed entrances to the powder bathroom and coat closet, hidden play loft, and full front and back landscaping with swimming pool and pool house/ADU.

multiple solutions to sitting and entertainment for homeowners and guests
Стильный дизайн: большая открытая гостиная комната в стиле неоклассика (современная классика) с белыми стенами, светлым паркетным полом, стандартным камином, фасадом камина из камня, телевизором на стене, коричневым полом и панелями на стенах - последний тренд
Стильный дизайн: большая открытая гостиная комната в стиле неоклассика (современная классика) с белыми стенами, светлым паркетным полом, стандартным камином, фасадом камина из камня, телевизором на стене, коричневым полом и панелями на стенах - последний тренд

Custom cabinetry in Dulux Snowy Mountains Quarter and Eveneer Planked Oak shelves. Escea gas fireplace with sandstone tile cladding.
На фото: большая открытая гостиная комната в морском стиле с белыми стенами, светлым паркетным полом, фасадом камина из камня, телевизором на стене и панелями на части стены с
На фото: большая открытая гостиная комната в морском стиле с белыми стенами, светлым паркетным полом, фасадом камина из камня, телевизором на стене и панелями на части стены с

Свежая идея для дизайна: большая открытая гостиная комната в современном стиле с белыми стенами, светлым паркетным полом, фасадом камина из штукатурки, телевизором на стене, угловым камином и бежевым полом - отличное фото интерьера

На фото: большая открытая гостиная комната в современном стиле с белыми стенами, светлым паркетным полом, стандартным камином, фасадом камина из камня, телевизором на стене, балками на потолке и стенами из вагонки с

Photo: Nick Klein © 2022 Houzz
Пример оригинального дизайна: большая открытая гостиная комната в стиле неоклассика (современная классика) с с книжными шкафами и полками, синими стенами, светлым паркетным полом, мультимедийным центром и бежевым полом
Пример оригинального дизайна: большая открытая гостиная комната в стиле неоклассика (современная классика) с с книжными шкафами и полками, синими стенами, светлым паркетным полом, мультимедийным центром и бежевым полом

Large modern style Living Room featuring a black tile, floor to ceiling fireplace. Plenty of seating on this white sectional sofa and 2 side chairs. Two pairs of floor to ceiling sliding glass doors open onto the back patio and pool area for the ultimate indoor outdoor lifestyle.

Cozy bright greatroom with coffered ceiling detail. Beautiful south facing light comes through Pella Reserve Windows (screens roll out of bottom of window sash). This room is bright and cheery and very inviting. We even hid a remote shade in the beam closest to the windows for privacy at night and shade if too bright.

Стильный дизайн: большая открытая гостиная комната в современном стиле с бежевыми стенами, светлым паркетным полом, стандартным камином, фасадом камина из плитки, мультимедийным центром, коричневым полом и кессонным потолком - последний тренд

This beautiful, new construction home in Greenwich Connecticut was staged by BA Staging & Interiors to showcase all of its beautiful potential, so it will sell for the highest possible value. The staging was carefully curated to be sleek and modern, but at the same time warm and inviting to attract the right buyer. This staging included a lifestyle merchandizing approach with an obsessive attention to detail and the most forward design elements. Unique, large scale pieces, custom, contemporary artwork and luxurious added touches were used to transform this new construction into a dream home.

A modern farmhouse living room designed for a new construction home in Vienna, VA.
Свежая идея для дизайна: большая открытая гостиная комната в стиле кантри с белыми стенами, светлым паркетным полом, горизонтальным камином, фасадом камина из плитки, телевизором на стене, бежевым полом, балками на потолке и стенами из вагонки - отличное фото интерьера
Свежая идея для дизайна: большая открытая гостиная комната в стиле кантри с белыми стенами, светлым паркетным полом, горизонтальным камином, фасадом камина из плитки, телевизором на стене, бежевым полом, балками на потолке и стенами из вагонки - отличное фото интерьера

This beautiful custom home built by Bowlin Built and designed by Boxwood Avenue in the Reno Tahoe area features creamy walls painted with Benjamin Moore's Swiss Coffee and white oak custom cabinetry. With beautiful granite and marble countertops and handmade backsplash. The dark stained island creates a two-toned kitchen with lovely European oak wood flooring and a large double oven range with a custom hood above!

French modern home, featuring living, stone fireplace, and sliding glass doors.
Свежая идея для дизайна: большая парадная, открытая гостиная комната в современном стиле с белыми стенами, светлым паркетным полом, стандартным камином, фасадом камина из камня и бежевым полом без телевизора - отличное фото интерьера
Свежая идея для дизайна: большая парадная, открытая гостиная комната в современном стиле с белыми стенами, светлым паркетным полом, стандартным камином, фасадом камина из камня и бежевым полом без телевизора - отличное фото интерьера

Scandinavian minimalist formal living room with floor to ceiling windows, black brick, and linear fireplace.
Идея дизайна: большая парадная, открытая гостиная комната в скандинавском стиле с белыми стенами, светлым паркетным полом, стандартным камином, фасадом камина из кирпича и бежевым полом без телевизора
Идея дизайна: большая парадная, открытая гостиная комната в скандинавском стиле с белыми стенами, светлым паркетным полом, стандартным камином, фасадом камина из кирпича и бежевым полом без телевизора

Twin Peaks House is a vibrant extension to a grand Edwardian homestead in Kensington.
Originally built in 1913 for a wealthy family of butchers, when the surrounding landscape was pasture from horizon to horizon, the homestead endured as its acreage was carved up and subdivided into smaller terrace allotments. Our clients discovered the property decades ago during long walks around their neighbourhood, promising themselves that they would buy it should the opportunity ever arise.
Many years later the opportunity did arise, and our clients made the leap. Not long after, they commissioned us to update the home for their family of five. They asked us to replace the pokey rear end of the house, shabbily renovated in the 1980s, with a generous extension that matched the scale of the original home and its voluminous garden.
Our design intervention extends the massing of the original gable-roofed house towards the back garden, accommodating kids’ bedrooms, living areas downstairs and main bedroom suite tucked away upstairs gabled volume to the east earns the project its name, duplicating the main roof pitch at a smaller scale and housing dining, kitchen, laundry and informal entry. This arrangement of rooms supports our clients’ busy lifestyles with zones of communal and individual living, places to be together and places to be alone.
The living area pivots around the kitchen island, positioned carefully to entice our clients' energetic teenaged boys with the aroma of cooking. A sculpted deck runs the length of the garden elevation, facing swimming pool, borrowed landscape and the sun. A first-floor hideout attached to the main bedroom floats above, vertical screening providing prospect and refuge. Neither quite indoors nor out, these spaces act as threshold between both, protected from the rain and flexibly dimensioned for either entertaining or retreat.
Galvanised steel continuously wraps the exterior of the extension, distilling the decorative heritage of the original’s walls, roofs and gables into two cohesive volumes. The masculinity in this form-making is balanced by a light-filled, feminine interior. Its material palette of pale timbers and pastel shades are set against a textured white backdrop, with 2400mm high datum adding a human scale to the raked ceilings. Celebrating the tension between these design moves is a dramatic, top-lit 7m high void that slices through the centre of the house. Another type of threshold, the void bridges the old and the new, the private and the public, the formal and the informal. It acts as a clear spatial marker for each of these transitions and a living relic of the home’s long history.

Open modern style living room
Стильный дизайн: большая открытая гостиная комната в скандинавском стиле с бежевыми стенами, светлым паркетным полом, стандартным камином, фасадом камина из кирпича, телевизором на стене и бежевым полом - последний тренд
Стильный дизайн: большая открытая гостиная комната в скандинавском стиле с бежевыми стенами, светлым паркетным полом, стандартным камином, фасадом камина из кирпича, телевизором на стене и бежевым полом - последний тренд

Стильный дизайн: большая открытая гостиная комната в современном стиле с светлым паркетным полом, фасадом камина из камня, бежевыми стенами, горизонтальным камином, телевизором на стене и бежевым полом - последний тренд

Bei diesem Kundenauftrag werteten wir die Schiebetüren im Wohnbereich direkt vor dem Treppenhaus mit einer edlen Vitrine in der Mitte auf. Unsere Kunden kamen mit dem Wunsch auf uns zu, eine Lösung für das hellhörige Treppenhaus zu finden. Denn das offene Wohnen bringt trotz vieler Vorteile auch einige Nachteile mit sich: Wohnraum und Schlafzimmer sind nicht ausreichend getrennt und Schall kann sich ungehindert ausbreiten. Darüber hinaus geht viel Wärme aus dem Wohn- / Essbereich verloren und verfängt sich im Treppenhausschacht.
Schall- und wärmedämmende Lösung
Mit unseren Lösungen konnten wir bereits vielen Kunden helfen. Denn dank passgenauem Einbau und Bürstendichtungen im umlaufenden Rahmen schließen die Elemente dicht ab. Zusätzlich können wir mit einer auf der Treppenseite der Schiebetüren aufgebrachten hochwirksamen Schalldämmschicht die schallhemmende Wirkung des Elementes erhöhen. So schützen sie sich sicher vor Schall und Wärmeverlust. Dämpfungsbremsen sorgen zusätzlich für einen ruhigen Lauf.
Individuelle Schiebetüren im Wohnbereich
Welche Materialien und Kombinationen wir für Ihre neuen Türen verwenden, ist ganz Ihren eigenen Vorstellungen überlassen. Mit Schränken oder Vitrinen lässt sich darüber hinaus auch der Platz in der Mitte des Treppenhauses voll ausnutzen. Bei unseren Kunden ist in Verbindung mit den satinierten Glasscheiben eine besonders schicke und gleichzeitig wohnliche Kombination entstanden.
Sie wünschen sich auch eine Lösung für ihr offenes Treppenhaus, die zu ihrem Stil passt? Dann melden Sie sich bei mir und wir entwickeln gemeinsam ihr neues Wohnelement.
Herzliche Grüße
Jürgen Burkhardt

California Ranch Farmhouse Style Design 2020
Идея дизайна: большая открытая гостиная комната в стиле неоклассика (современная классика) с серыми стенами, светлым паркетным полом, горизонтальным камином, фасадом камина из камня, телевизором на стене, серым полом, сводчатым потолком и стенами из вагонки
Идея дизайна: большая открытая гостиная комната в стиле неоклассика (современная классика) с серыми стенами, светлым паркетным полом, горизонтальным камином, фасадом камина из камня, телевизором на стене, серым полом, сводчатым потолком и стенами из вагонки

The Living Room in Camlin Custom Homes Courageous Model Home at Redfish Cove is grand. Expansive vaulted ceilings, large windows for lots of natural light. Large gas fireplace with natural stone surround. Beautiful natural wood light colored hardwood floors give this room the coastal feel to match the water views. Extra high windows on both sides of the fireplace allow lots of natural light to flow in to the living room. The entrance brings you through a large wrap around front porch to take advantage of its Riverfont location.
Большая гостиная с светлым паркетным полом – фото дизайна интерьера
2

