Большая гостиная с полом из терракотовой плитки – фото дизайна интерьера
Сортировать:
Бюджет
Сортировать:Популярное за сегодня
221 - 240 из 796 фото
1 из 3
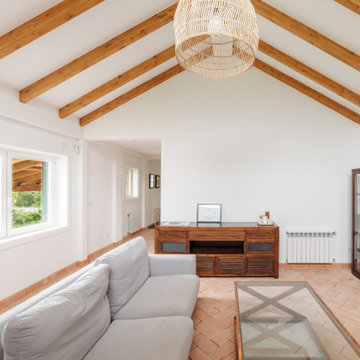
Chalet en Asturias reformado con vigas vistas y decorado en tonos claros
Свежая идея для дизайна: большая открытая гостиная комната в белых тонах с отделкой деревом в стиле рустика с белыми стенами, полом из терракотовой плитки, коричневым полом и балками на потолке - отличное фото интерьера
Свежая идея для дизайна: большая открытая гостиная комната в белых тонах с отделкой деревом в стиле рустика с белыми стенами, полом из терракотовой плитки, коричневым полом и балками на потолке - отличное фото интерьера
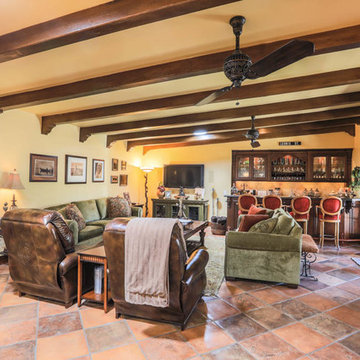
На фото: большая парадная, открытая гостиная комната в средиземноморском стиле с бежевыми стенами, полом из терракотовой плитки, угловым камином, фасадом камина из штукатурки, разноцветным полом и телевизором на стене
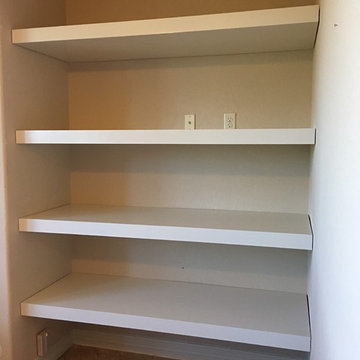
Large floating shelves custom fit to family room niche.
Стильный дизайн: большая открытая гостиная комната в современном стиле с с книжными шкафами и полками, бежевыми стенами, полом из терракотовой плитки и отдельно стоящим телевизором - последний тренд
Стильный дизайн: большая открытая гостиная комната в современном стиле с с книжными шкафами и полками, бежевыми стенами, полом из терракотовой плитки и отдельно стоящим телевизором - последний тренд
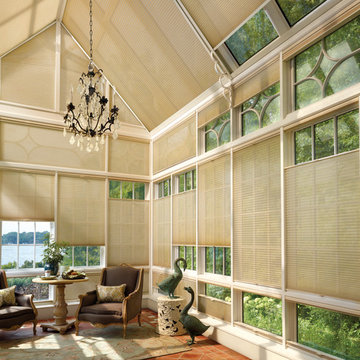
Luminette® For wide windows and sliding doors, our Luminette® Privacy Sheers come in an array of sheer and drapery-like fabrics for unlimited light-control and privacy options.
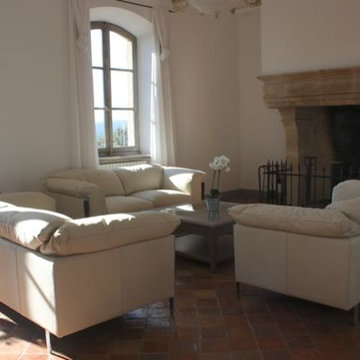
C'est au coeur de la Provence, dans les environs d'UZES, que se situe cette superbe bastide de caractère, aux volumes généreux et élégants.
D'inspiration provençale revisitée et épurée, le mobilier choisi pour ce lieu lui apporte légèreté et authenticité.
Dans le salon, la modernité des canapés en cuir écru s'inscrit face à l'ancienne et magnifique cheminée en pierre tandis que l'esprit du sud continue de se retrouver au gré des autres pièces, de l'entrée avec sa grande bibliothèque en chêne aux chambres à coucher en passant par le salon de télévision dans lequel un généreux canapé en tissu avec méridienne accueillera les soirées familiales.
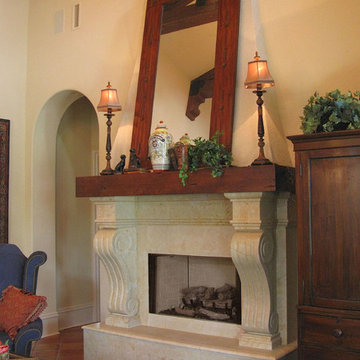
Custom limestone fireplace by DeSantana Stone Co. Our team of design professionals is available to answer any questions you may have at: (828) 681-5111.
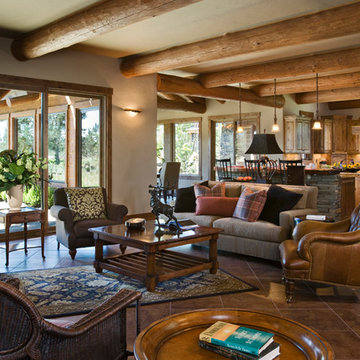
This rustic retreat in central Oregon is loaded with modern amenities.
Timber frame and log houses often conjure notions of remote rustic outposts located in solitary surroundings of open grasslands or mature woodlands. When the owner approached MossCreek to design a timber-framed log home on a less than one acre site in an upscale Oregon golf community, the principle of the firm, Allen Halcomb, was intrigued. Bend, OR, on the eastern side of the Cascades Mountains, has an arid desert climate, creating an ideal environment for a Tuscan influenced exterior.
Photo: Roger Wade
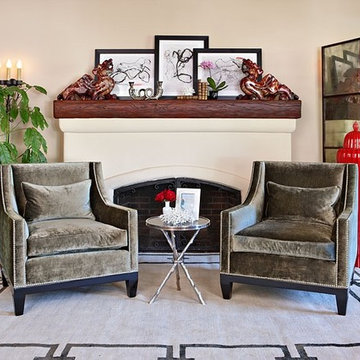
Стильный дизайн: большая парадная, открытая гостиная комната в стиле неоклассика (современная классика) с бежевыми стенами, полом из терракотовой плитки, стандартным камином, фасадом камина из штукатурки и коричневым полом - последний тренд
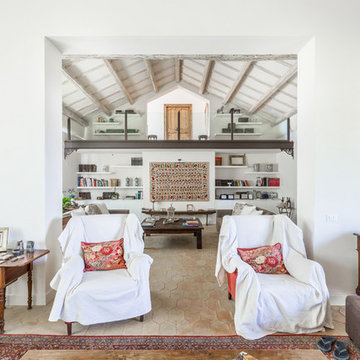
antonioprincipato.photo
На фото: большая открытая гостиная комната в средиземноморском стиле с белыми стенами и полом из терракотовой плитки
На фото: большая открытая гостиная комната в средиземноморском стиле с белыми стенами и полом из терракотовой плитки
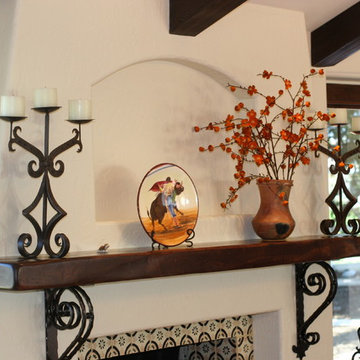
На фото: большая открытая гостиная комната в средиземноморском стиле с белыми стенами, полом из терракотовой плитки, стандартным камином, фасадом камина из плитки и оранжевым полом
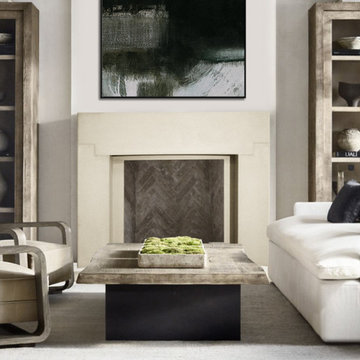
The Crescent- DIY Cast Stone Fireplace Mantel
Crescent, named for its Waning Moon shape, brings the ambiance and allure of the Moon into your home. The Crescent, as the Waning Moon does, inspires self-reflection and rejuvenation.
Modern Cast Stone Fireplace Surrounds made out of lightweight (GFRC) Glass Fiber Reinforced Concrete. Our mantels can be installed indoor or outdoor. Offered in 2 different colors
Builders, interior designers, masons, architects, and homeowners are looking for ways to beautify homes in their spare time as a hobby or to save on cost. DeVinci Cast Stone has met DIY-ers halfway by designing and manufacturing cast stone mantels with superior aesthetics, that can be easily installed at home with minimal experience, and at an affordable cost!
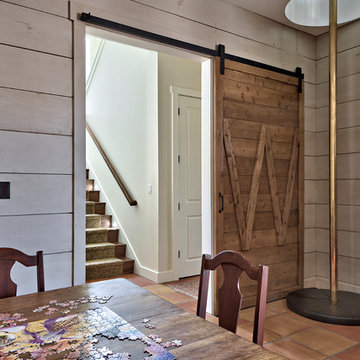
rail-hung barn door in family game room with fireman's pole connecting to kids' retreat upstairs
Идея дизайна: большая изолированная комната для игр с полом из терракотовой плитки
Идея дизайна: большая изолированная комната для игр с полом из терракотовой плитки
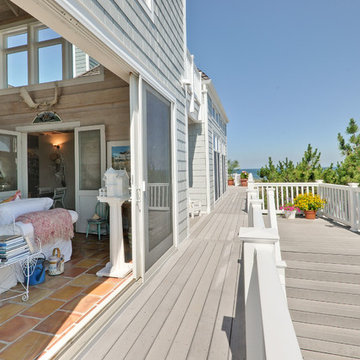
Large sliding doors open sunroom to decks.
Photographer Path Snyder.
Boardwalk Builders, Rehoboth Beach, DE
www.boardwalkbuilders.com
Свежая идея для дизайна: большая открытая гостиная комната в морском стиле с полом из терракотовой плитки, домашним баром и бежевыми стенами без камина, телевизора - отличное фото интерьера
Свежая идея для дизайна: большая открытая гостиная комната в морском стиле с полом из терракотовой плитки, домашним баром и бежевыми стенами без камина, телевизора - отличное фото интерьера
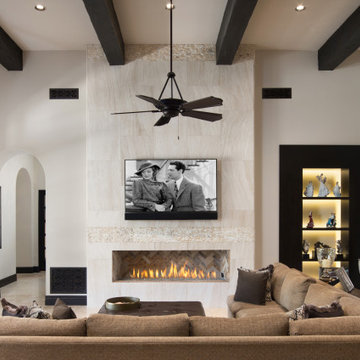
This minimalistic living room features a modern built-in fireplace with a unique tile design. A built-in shelving unit sits on the side of the fireplace. An L-shaped brown twill sectional couch sits in the center of the space and is cushioned with a leather upholstered coffee table.
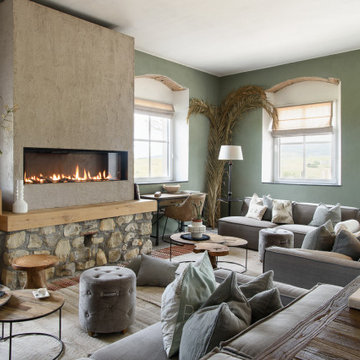
The Living Room at Casale della Luna is super spacious and the big modular Sofa from Riviera Maison called the ''JAGGER'' allows the whole family and friends to get together by the chimney. This is the main Chimney and it heats the whole house in Winter fired by Gas.
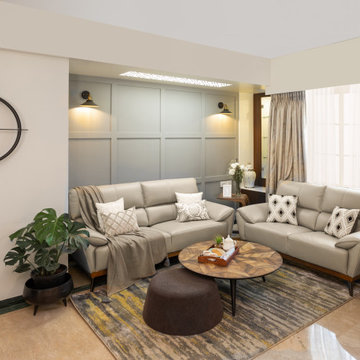
“Make it simple yet significant “- was the brief given by our warmest couple clients, Manish and Vanshika.
Nestled in the posh area of Hiranandani Gardens, Powai, this home has a clean and open look with lots of greenery.
The living dining space is a combination of
Scandinavian and Contemporary style. Grey colored highlighting accent walls, Nordic style inspired lights and wall accessories make the space look warm and inviting. The open kitchen with the breakfast counter and hanging light adds to the entire appeal. The book corner in the passage with the Mandir and the bold black and gold wall print behind is surely eye catching
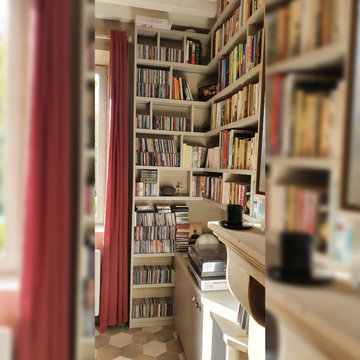
На фото: большая открытая, серо-белая гостиная комната в стиле модернизм с с книжными шкафами и полками, серыми стенами, полом из терракотовой плитки, стандартным камином, фасадом камина из камня, серым полом и балками на потолке без телевизора с
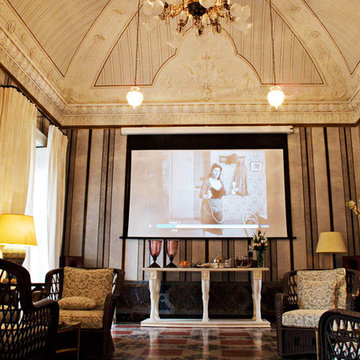
Project: Palazzo Margherita Bernalda Restoration
Elements used: Encaustic Tiles, Antique Limestone, antique stone fountain, antique stone fireplace.
Discover the cuisine, wines and history of the Basilicata region at the luxurious Palazzo Margherita. Set in the village of Bernalda, the well-preserved villa is close to the region’s white-sand beaches and the famed Sassi caves. The property was recently renovated by the Coppola family with decorator Jacques Grange, imbuing its luxurious traditional interiors with modern style.
Start each day of your stay with an included breakfast, then head out to read in the courtyard garden, lounge under an umbrella on the terrace by the pool or sip a mimosa at the al-fresco bar. Have dinner at one of the outdoor tables, then finish the evening in the media room. The property also has its own restaurant and bar, which are open to the public but separate from the house.
Traditional architecture, lush gardens and a few modern furnishings give the villa the feel of a grand old estate brought back to life. In the media room, a vaulted ceiling with ornate moldings speaks to the home’s past, while striped wallpaper in neutral tones is a subtly contemporary touch. The eat-in kitchen has a dramatically arched Kronos stone ceiling and a long, welcoming table with bistro-style chairs.
The nine suite-style bedrooms are each decorated with their own scheme and each have en-suite bathrooms, creating private retreats within the palazzo. There are three bedrooms with queen beds on the garden level; all three have garden access and one has a sitting area. Upstairs, there are six bedrooms with king beds, all of which have access to either a Juliet balcony, private balcony or furnished terrace.
From Palazzo Margherita’s location in Bernalda, it’s a 20-minute drive to several white-sand beaches on the Ionian Sea.
Photos courtesy of Luxury Retreats, Barbados.
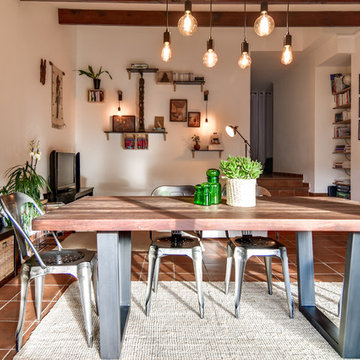
Meero
На фото: большая открытая гостиная комната в стиле лофт с белыми стенами, полом из терракотовой плитки, отдельно стоящим телевизором и оранжевым полом без камина
На фото: большая открытая гостиная комната в стиле лофт с белыми стенами, полом из терракотовой плитки, отдельно стоящим телевизором и оранжевым полом без камина
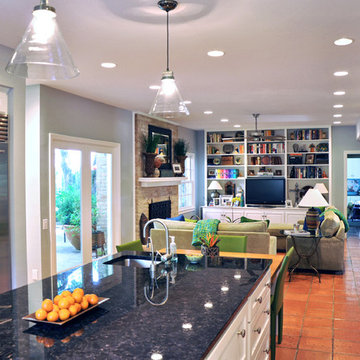
На фото: большая открытая гостиная комната в современном стиле с полом из терракотовой плитки, стандартным камином, фасадом камина из кирпича и мультимедийным центром с
Большая гостиная с полом из терракотовой плитки – фото дизайна интерьера
12

