Большая гостиная с полом из керамической плитки – фото дизайна интерьера
Сортировать:
Бюджет
Сортировать:Популярное за сегодня
221 - 240 из 7 700 фото
1 из 3
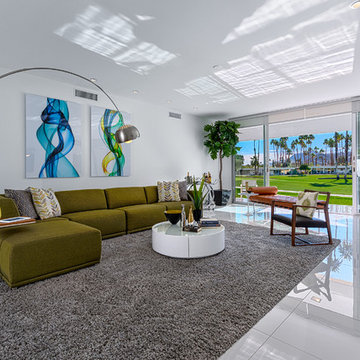
Living room in Seven Lakes Country Club condominium, a Mid-Century complex built by Richard Harrison and William Cody in 1967
Источник вдохновения для домашнего уюта: большая гостиная комната в стиле ретро с белыми стенами и полом из керамической плитки
Источник вдохновения для домашнего уюта: большая гостиная комната в стиле ретро с белыми стенами и полом из керамической плитки
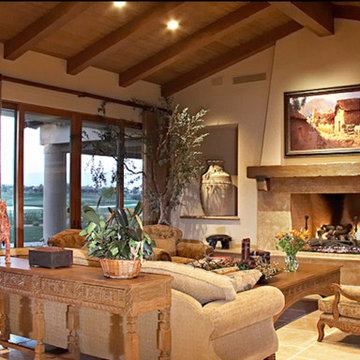
Идея дизайна: большая парадная, открытая гостиная комната в средиземноморском стиле с бежевыми стенами, полом из керамической плитки, стандартным камином, фасадом камина из камня и бежевым полом без телевизора
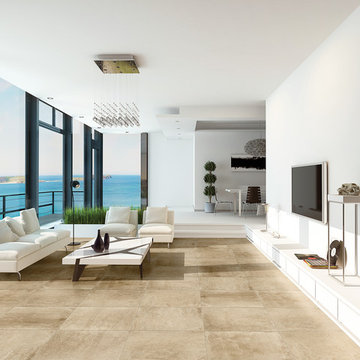
SUMMERVILLE | Photo features Cafe Au Lait in 20x20 | Also available in 12x24 and 18x36
Пример оригинального дизайна: большая гостиная комната в стиле модернизм с белыми стенами, полом из керамической плитки и телевизором на стене
Пример оригинального дизайна: большая гостиная комната в стиле модернизм с белыми стенами, полом из керамической плитки и телевизором на стене
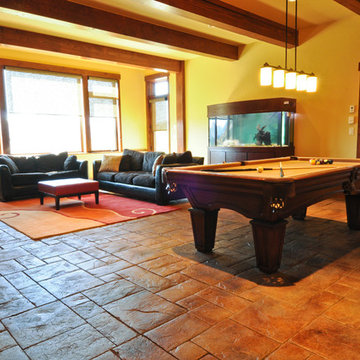
This Exposed Timber Accented Home sits on a spectacular lot with 270 degree views of Mountains, Lakes and Horse Pasture. Designed by BHH Partners and Built by Brian L. Wray for a young couple hoping to keep the home classic enough to last a lifetime, but contemporary enough to reflect their youthfulness as newlyweds starting a new life together.

The Atherton House is a family compound for a professional couple in the tech industry, and their two teenage children. After living in Singapore, then Hong Kong, and building homes there, they looked forward to continuing their search for a new place to start a life and set down roots.
The site is located on Atherton Avenue on a flat, 1 acre lot. The neighboring lots are of a similar size, and are filled with mature planting and gardens. The brief on this site was to create a house that would comfortably accommodate the busy lives of each of the family members, as well as provide opportunities for wonder and awe. Views on the site are internal. Our goal was to create an indoor- outdoor home that embraced the benign California climate.
The building was conceived as a classic “H” plan with two wings attached by a double height entertaining space. The “H” shape allows for alcoves of the yard to be embraced by the mass of the building, creating different types of exterior space. The two wings of the home provide some sense of enclosure and privacy along the side property lines. The south wing contains three bedroom suites at the second level, as well as laundry. At the first level there is a guest suite facing east, powder room and a Library facing west.
The north wing is entirely given over to the Primary suite at the top level, including the main bedroom, dressing and bathroom. The bedroom opens out to a roof terrace to the west, overlooking a pool and courtyard below. At the ground floor, the north wing contains the family room, kitchen and dining room. The family room and dining room each have pocketing sliding glass doors that dissolve the boundary between inside and outside.
Connecting the wings is a double high living space meant to be comfortable, delightful and awe-inspiring. A custom fabricated two story circular stair of steel and glass connects the upper level to the main level, and down to the basement “lounge” below. An acrylic and steel bridge begins near one end of the stair landing and flies 40 feet to the children’s bedroom wing. People going about their day moving through the stair and bridge become both observed and observer.
The front (EAST) wall is the all important receiving place for guests and family alike. There the interplay between yin and yang, weathering steel and the mature olive tree, empower the entrance. Most other materials are white and pure.
The mechanical systems are efficiently combined hydronic heating and cooling, with no forced air required.
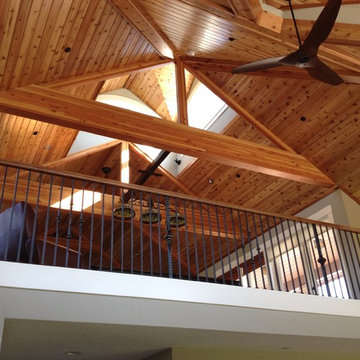
A new single family residence just outside Portland, Oregon by Integrate Architecture & Planning, p.c.
Свежая идея для дизайна: большая двухуровневая гостиная комната в стиле кантри с белыми стенами, полом из керамической плитки и мультимедийным центром - отличное фото интерьера
Свежая идея для дизайна: большая двухуровневая гостиная комната в стиле кантри с белыми стенами, полом из керамической плитки и мультимедийным центром - отличное фото интерьера

Vista del salone con in primo piano la libreria e la volta affrescata
Свежая идея для дизайна: большая гостиная комната в современном стиле с с книжными шкафами и полками, полом из керамической плитки, мультимедийным центром, серым полом и сводчатым потолком - отличное фото интерьера
Свежая идея для дизайна: большая гостиная комната в современном стиле с с книжными шкафами и полками, полом из керамической плитки, мультимедийным центром, серым полом и сводчатым потолком - отличное фото интерьера
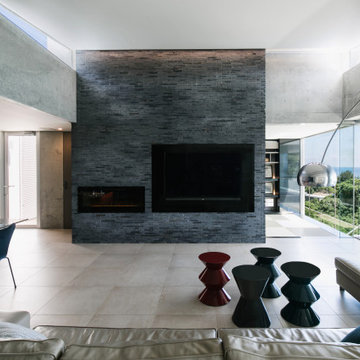
壁面はIOCの上海ブリック
TVは壁埋込、周囲カラーガラスふさぎ
LED暖炉
Стильный дизайн: большая парадная, открытая гостиная комната в средиземноморском стиле с серыми стенами, полом из керамической плитки, горизонтальным камином, фасадом камина из кирпича, телевизором на стене и бежевым полом - последний тренд
Стильный дизайн: большая парадная, открытая гостиная комната в средиземноморском стиле с серыми стенами, полом из керамической плитки, горизонтальным камином, фасадом камина из кирпича, телевизором на стене и бежевым полом - последний тренд
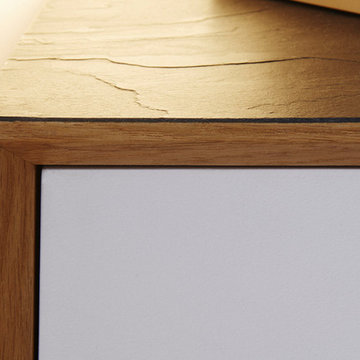
Conception d'un agencement sur mesure dans une maison de ville.
Depuis des années les propriétaires de cette maison n'arrivaient pas meubler leur salon. Cette pièce est toute en longueur avec peu de recul et le mûr faisant face à l'entrée est divisé en deux par une colonne technique.
La contrainte a donc été de faire "disparaitre" la colonne afin d'unifier les deux pans de mûrs sans pour autant étouffer le reste de la pièce. Pour ce projet nous avons osé marier le chêne, l'ardoise et le laiton ce qui donne un rendu unique et qualitatif à l'ensemble.
Prestations : Conception, suivi de fabrication et installation.
Dimensions : L:540cm x H:210 x P:55cm
Matériaux : Latté chêne, mdf peint, plaque ardoise et tôle thermolaquée finition laiton.
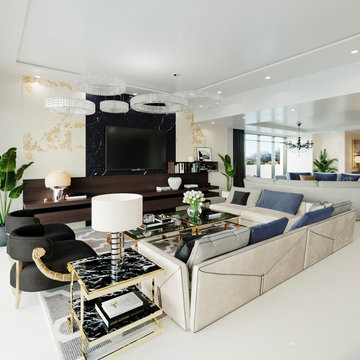
Источник вдохновения для домашнего уюта: большая парадная, открытая гостиная комната в современном стиле с белыми стенами, полом из керамической плитки, телевизором на стене и бежевым полом без камина
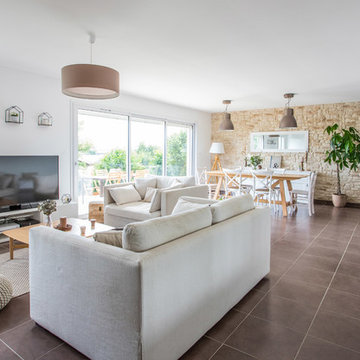
Crédits photo : Kina Photo
Стильный дизайн: большая открытая гостиная комната в стиле кантри с белыми стенами, полом из керамической плитки, стандартным камином, фасадом камина из штукатурки и коричневым полом - последний тренд
Стильный дизайн: большая открытая гостиная комната в стиле кантри с белыми стенами, полом из керамической плитки, стандартным камином, фасадом камина из штукатурки и коричневым полом - последний тренд
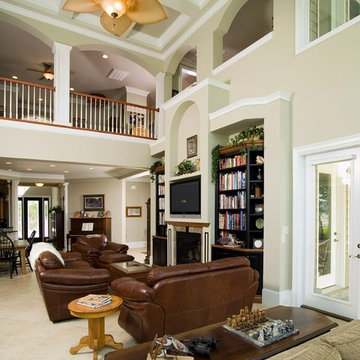
Идея дизайна: большая открытая гостиная комната в стиле неоклассика (современная классика) с бежевыми стенами, полом из керамической плитки, стандартным камином, фасадом камина из камня и мультимедийным центром
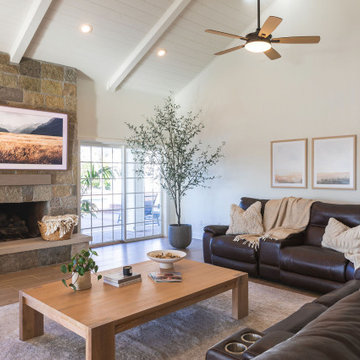
Living room with stone fireplace, Frame TV and wood ceiling.
Пример оригинального дизайна: большая открытая гостиная комната в стиле неоклассика (современная классика) с белыми стенами, полом из керамической плитки, фасадом камина из камня, коричневым полом, сводчатым потолком, балками на потолке, потолком из вагонки и стандартным камином
Пример оригинального дизайна: большая открытая гостиная комната в стиле неоклассика (современная классика) с белыми стенами, полом из керамической плитки, фасадом камина из камня, коричневым полом, сводчатым потолком, балками на потолке, потолком из вагонки и стандартным камином
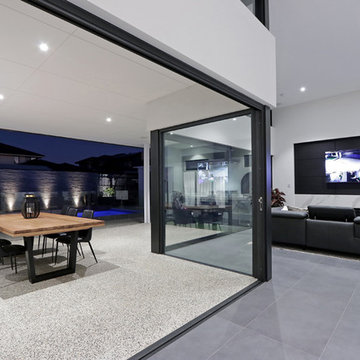
Пример оригинального дизайна: большая открытая гостиная комната в стиле модернизм с белыми стенами, полом из керамической плитки, горизонтальным камином, фасадом камина из кирпича, мультимедийным центром и серым полом
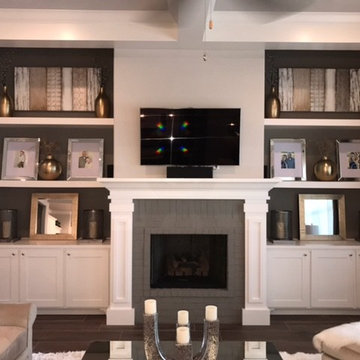
Gorgeous white and gray living area with metallic and fun textures.
Пример оригинального дизайна: большая открытая гостиная комната в современном стиле с серыми стенами, полом из керамической плитки, стандартным камином, фасадом камина из кирпича, телевизором на стене и коричневым полом
Пример оригинального дизайна: большая открытая гостиная комната в современном стиле с серыми стенами, полом из керамической плитки, стандартным камином, фасадом камина из кирпича, телевизором на стене и коричневым полом
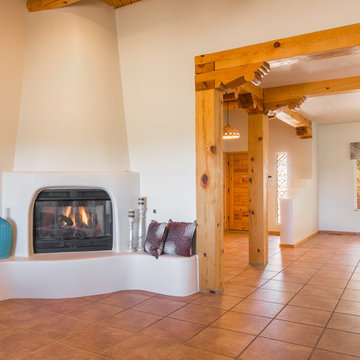
Listed by Matt Davidson, Tin Roof Properties, llc, 505-977-1861 Photos by FotoVan.com Furniture provided by CORT Staging by http://MAPConsultants.houzz.com
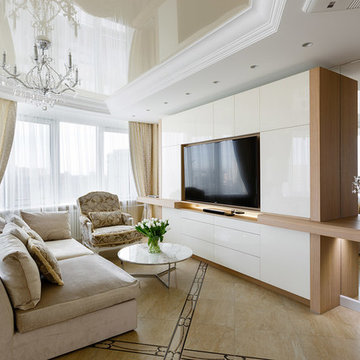
Иван Сорокин
Источник вдохновения для домашнего уюта: большая парадная, открытая гостиная комната в современном стиле с белыми стенами, мультимедийным центром, полом из керамической плитки и разноцветным полом
Источник вдохновения для домашнего уюта: большая парадная, открытая гостиная комната в современном стиле с белыми стенами, мультимедийным центром, полом из керамической плитки и разноцветным полом
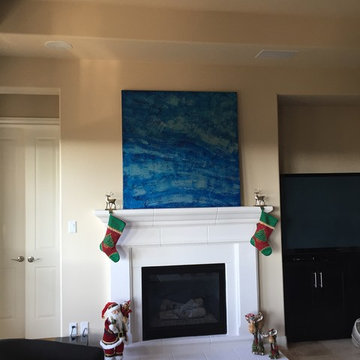
Стильный дизайн: большая открытая гостиная комната в классическом стиле с бежевыми стенами, полом из керамической плитки и отдельно стоящим телевизором - последний тренд
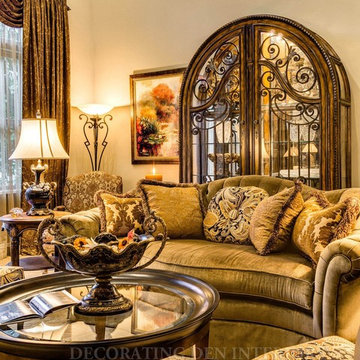
Deziner Tonie & Associates - Luv2Dezin, LLC, Decorating Den Interiors
На фото: большая парадная, открытая гостиная комната в средиземноморском стиле с зелеными стенами, полом из керамической плитки, стандартным камином и фасадом камина из камня с
На фото: большая парадная, открытая гостиная комната в средиземноморском стиле с зелеными стенами, полом из керамической плитки, стандартным камином и фасадом камина из камня с
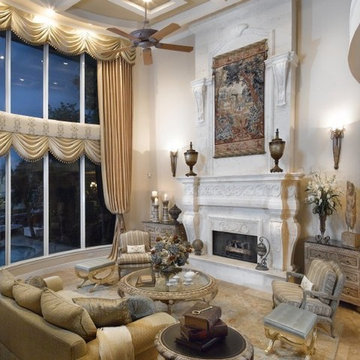
Свежая идея для дизайна: большая парадная, изолированная гостиная комната в классическом стиле с белыми стенами, полом из керамической плитки, стандартным камином и фасадом камина из штукатурки без телевизора - отличное фото интерьера
Большая гостиная с полом из керамической плитки – фото дизайна интерьера
12

