Большая гостиная с любым потолком – фото дизайна интерьера
Сортировать:
Бюджет
Сортировать:Популярное за сегодня
181 - 200 из 14 475 фото
1 из 3

Источник вдохновения для домашнего уюта: большая открытая гостиная комната в стиле ретро с светлым паркетным полом, мультимедийным центром, деревянным потолком, деревянными стенами и акцентной стеной
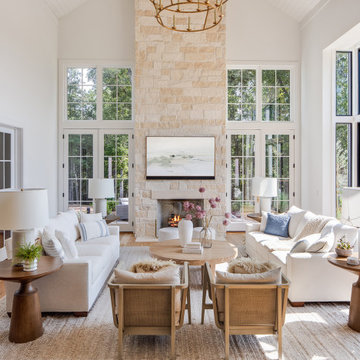
Пример оригинального дизайна: большая открытая гостиная комната в современном стиле с белыми стенами, светлым паркетным полом, стандартным камином, телевизором на стене и деревянным потолком
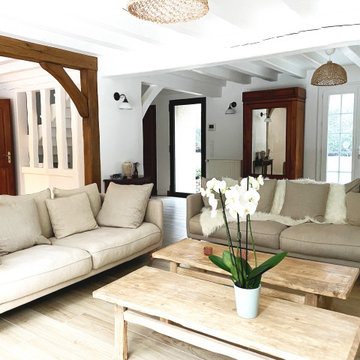
На фото: большая открытая гостиная комната в белых тонах с отделкой деревом в стиле кантри с белыми стенами, светлым паркетным полом, печью-буржуйкой, бежевым полом и балками на потолке без телевизора
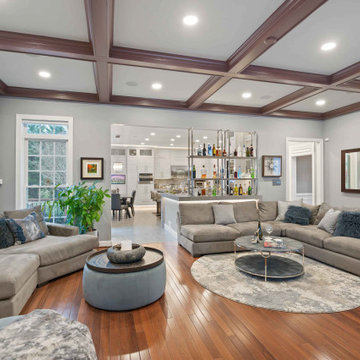
Стильный дизайн: большая открытая гостиная комната в современном стиле с домашним баром, серыми стенами, паркетным полом среднего тона и кессонным потолком - последний тренд
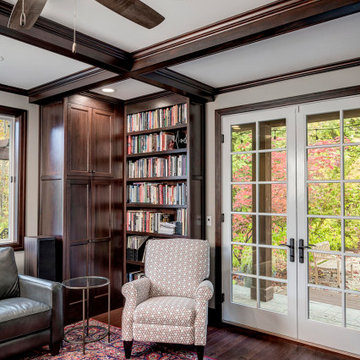
warm and soothing Music Room with beautiful ceiling beams and dark stained cabinets. Truly a space for lounging as well as creative jazz to be played. The staircase leads to the wine room.

Stunning great room, family room with an uninterrupted view of the lakefront.
На фото: большая открытая гостиная комната в морском стиле с паркетным полом среднего тона, стандартным камином, фасадом камина из камня, телевизором на стене, коричневым полом и сводчатым потолком
На фото: большая открытая гостиная комната в морском стиле с паркетным полом среднего тона, стандартным камином, фасадом камина из камня, телевизором на стене, коричневым полом и сводчатым потолком
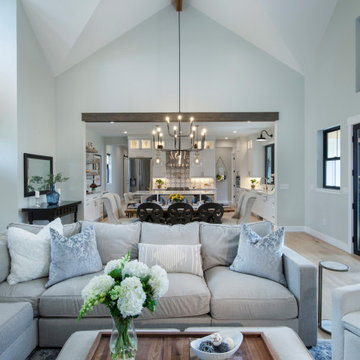
Источник вдохновения для домашнего уюта: большая открытая гостиная комната в стиле кантри с светлым паркетным полом, коричневым полом и сводчатым потолком

Nested in the beautiful Cotswolds, this converted barn was in need of a redesign and modernisation to maintain its country style yet bring a contemporary twist. We specified a new mezzanine, complete with a glass and steel balustrade. We kept the decor traditional with a neutral scheme to complement the sand colour of the stones.

Пример оригинального дизайна: большая парадная, открытая гостиная комната в стиле кантри с белыми стенами, полом из терракотовой плитки, двусторонним камином, фасадом камина из каменной кладки, мультимедийным центром, разноцветным полом, балками на потолке и панелями на стенах

Two-story Tudor-influenced living room with exposed beams, fireplace and second floor landing balcony, staged for sale.
На фото: большая парадная гостиная комната в стиле неоклассика (современная классика) с белыми стенами, темным паркетным полом, стандартным камином, фасадом камина из бетона, мультимедийным центром, коричневым полом и балками на потолке с
На фото: большая парадная гостиная комната в стиле неоклассика (современная классика) с белыми стенами, темным паркетным полом, стандартным камином, фасадом камина из бетона, мультимедийным центром, коричневым полом и балками на потолке с

Our clients were relocating from the upper peninsula to the lower peninsula and wanted to design a retirement home on their Lake Michigan property. The topography of their lot allowed for a walk out basement which is practically unheard of with how close they are to the water. Their view is fantastic, and the goal was of course to take advantage of the view from all three levels. The positioning of the windows on the main and upper levels is such that you feel as if you are on a boat, water as far as the eye can see. They were striving for a Hamptons / Coastal, casual, architectural style. The finished product is just over 6,200 square feet and includes 2 master suites, 2 guest bedrooms, 5 bathrooms, sunroom, home bar, home gym, dedicated seasonal gear / equipment storage, table tennis game room, sauna, and bonus room above the attached garage. All the exterior finishes are low maintenance, vinyl, and composite materials to withstand the blowing sands from the Lake Michigan shoreline.

Пример оригинального дизайна: большая гостиная комната в средиземноморском стиле с бетонным полом, стандартным камином, фасадом камина из штукатурки, бежевым полом и балками на потолке без телевизора

The living room features floor to ceiling windows with big views of the Cascades from Mt. Bachelor to Mt. Jefferson through the tops of tall pines and carved-out view corridors. The open feel is accentuated with steel I-beams supporting glulam beams, allowing the roof to float over clerestory windows on three sides.
The massive stone fireplace acts as an anchor for the floating glulam treads accessing the lower floor. A steel channel hearth, mantel, and handrail all tie in together at the bottom of the stairs with the family room fireplace. A spiral duct flue allows the fireplace to stop short of the tongue and groove ceiling creating a tension and adding to the lightness of the roof plane.

Пример оригинального дизайна: большая открытая гостиная комната в стиле кантри с белыми стенами, паркетным полом среднего тона, стандартным камином, фасадом камина из камня и сводчатым потолком без телевизора
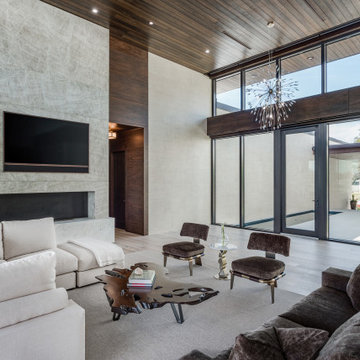
Идея дизайна: большая открытая гостиная комната в современном стиле с светлым паркетным полом, мультимедийным центром, бежевым полом и деревянным потолком

Living room with custom fireplace masonry and wooden mantle, accented with custom builtins and white-washed ceilings.
Источник вдохновения для домашнего уюта: большая открытая гостиная комната в стиле кантри с серыми стенами, паркетным полом среднего тона, стандартным камином, фасадом камина из каменной кладки, телевизором на стене, коричневым полом и деревянным потолком
Источник вдохновения для домашнего уюта: большая открытая гостиная комната в стиле кантри с серыми стенами, паркетным полом среднего тона, стандартным камином, фасадом камина из каменной кладки, телевизором на стене, коричневым полом и деревянным потолком

Пример оригинального дизайна: большая открытая гостиная комната в стиле рустика с коричневыми стенами, паркетным полом среднего тона, стандартным камином, фасадом камина из камня, коричневым полом, балками на потолке, сводчатым потолком и деревянным потолком
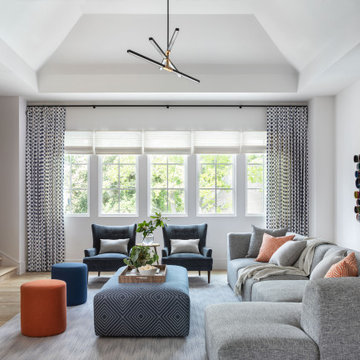
Стильный дизайн: большая гостиная комната в стиле неоклассика (современная классика) с серыми стенами, светлым паркетным полом, коричневым полом и сводчатым потолком - последний тренд

This 2,500 square-foot home, combines the an industrial-meets-contemporary gives its owners the perfect place to enjoy their rustic 30- acre property. Its multi-level rectangular shape is covered with corrugated red, black, and gray metal, which is low-maintenance and adds to the industrial feel.
Encased in the metal exterior, are three bedrooms, two bathrooms, a state-of-the-art kitchen, and an aging-in-place suite that is made for the in-laws. This home also boasts two garage doors that open up to a sunroom that brings our clients close nature in the comfort of their own home.
The flooring is polished concrete and the fireplaces are metal. Still, a warm aesthetic abounds with mixed textures of hand-scraped woodwork and quartz and spectacular granite counters. Clean, straight lines, rows of windows, soaring ceilings, and sleek design elements form a one-of-a-kind, 2,500 square-foot home

Luxury Vinyl Plank flooring from Pergo: Ballard Oak • Cabinetry by Aspect: Maple Tundra • Media Center tops & shelves from Shiloh: Poplar Harbor & Stratus
Большая гостиная с любым потолком – фото дизайна интерьера
10

