Большая гостиная с любым фасадом камина – фото дизайна интерьера
Сортировать:
Бюджет
Сортировать:Популярное за сегодня
161 - 180 из 101 115 фото
1 из 3
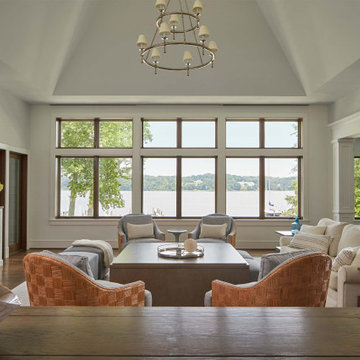
Идея дизайна: большая открытая гостиная комната в морском стиле с фасадом камина из каменной кладки и скрытым телевизором
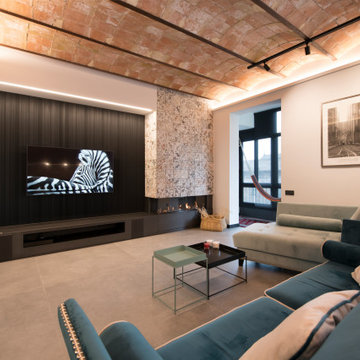
Свежая идея для дизайна: большая открытая гостиная комната в стиле лофт с серыми стенами, полом из керамогранита, двусторонним камином, фасадом камина из плитки, телевизором на стене, серым полом, сводчатым потолком и кирпичными стенами - отличное фото интерьера

View of the open concept kitchen and living room space of the modern Lakeshore house in Sagle, Idaho.
The all white kitchen on the left has maple paint grade shaker cabinets are finished in Sherwin Willams "High Reflective White" allowing the natural light from the view of the water to brighter the entire room. Cabinet pulls are Top Knobs black bar pull.
A 36" Thermardor hood is finished with 6" wood paneling and stained to match the clients decorative mirror. All other appliances are stainless steel: GE Cafe 36" gas range, GE Cafe 24" dishwasher, and Zephyr Presrv Wine Refrigerator (not shown). The GE Cafe 36" french door refrigerator includes a Keurig K-Cup coffee brewing feature.
Kitchen counters are finished with Pental Quartz in "Misterio," and backsplash is 4"x12" white subway tile from Vivano Marmo. Pendants over the raised counter are Chloe Lighting Walter Industrial. Kitchen sink is Kohler Vault with Kohler Simplice faucet in black.
In the living room area, the wood burning stove is a Blaze King Boxer (24"), installed on a raised hearth using the same wood paneling as the range hood. The raised hearth is capped with black quartz to match the finish of the United Flowteck stone tile surround. A flat screen TV is wall mounted to the right of the fireplace.
Flooring is laminated wood by Marion Way in Drift Lane "Daydream Chestnut". Walls are finished with Sherwin Williams "Snowbound" in eggshell. Baseboard and trim are finished in Sherwin Williams "High Reflective White."
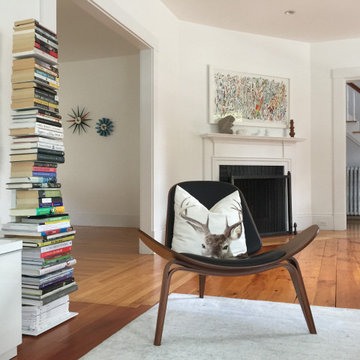
Свежая идея для дизайна: большая открытая гостиная комната в стиле ретро с белыми стенами, паркетным полом среднего тона, угловым камином, фасадом камина из дерева и отдельно стоящим телевизором - отличное фото интерьера

Open plan living, kitchen and dining with catwalk at the upper level make for a very unique space. Contemporary furniture selections and finishes that bling went into every detail. Direct access to wrap around porch.

Стильный дизайн: большая гостиная комната в стиле неоклассика (современная классика) с серыми стенами, паркетным полом среднего тона, стандартным камином, фасадом камина из дерева, коричневым полом, балками на потолке и стенами из вагонки - последний тренд
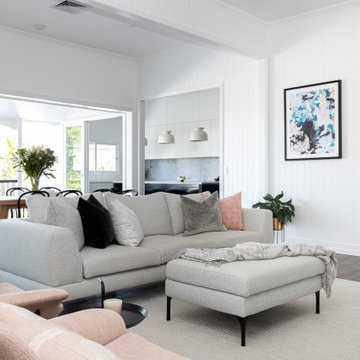
This classic Queenslander home in Red Hill, was a major renovation and therefore an opportunity to meet the family’s needs. With three active children, this family required a space that was as functional as it was beautiful, not forgetting the importance of it feeling inviting.
The resulting home references the classic Queenslander in combination with a refined mix of modern Hampton elements.
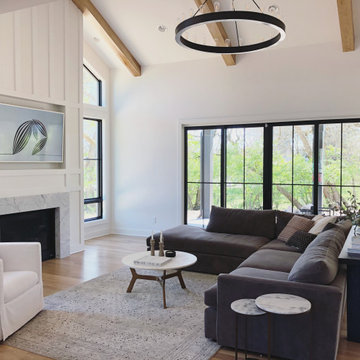
Стильный дизайн: большая открытая гостиная комната в современном стиле с белыми стенами, светлым паркетным полом, стандартным камином, фасадом камина из камня, телевизором на стене и балками на потолке - последний тренд

The expansive Living Room features a floating wood fireplace hearth and adjacent wood shelves. The linear electric fireplace keeps the wall mounted tv above at a comfortable viewing height. Generous windows fill the 14 foot high roof with ample daylight.
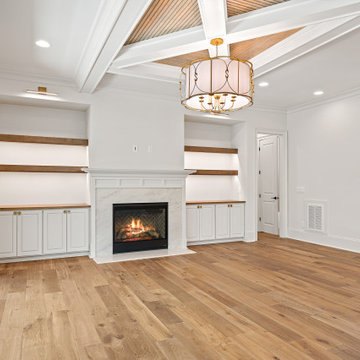
Источник вдохновения для домашнего уюта: большая открытая гостиная комната в классическом стиле с белыми стенами, паркетным полом среднего тона, стандартным камином, фасадом камина из камня, телевизором на стене, коричневым полом и кессонным потолком

White washed built-in shelving and a custom fireplace with washed brick, rustic wood mantel, and chevron shiplap above.
Свежая идея для дизайна: большая открытая гостиная комната в морском стиле с серыми стенами, полом из винила, стандартным камином, фасадом камина из кирпича, телевизором на стене, коричневым полом и балками на потолке - отличное фото интерьера
Свежая идея для дизайна: большая открытая гостиная комната в морском стиле с серыми стенами, полом из винила, стандартным камином, фасадом камина из кирпича, телевизором на стене, коричневым полом и балками на потолке - отличное фото интерьера

California Ranch Farmhouse Style Design 2020
Источник вдохновения для домашнего уюта: большая открытая гостиная комната в стиле кантри с серыми стенами, светлым паркетным полом, горизонтальным камином, фасадом камина из камня, телевизором на стене, серым полом, сводчатым потолком и стенами из вагонки
Источник вдохновения для домашнего уюта: большая открытая гостиная комната в стиле кантри с серыми стенами, светлым паркетным полом, горизонтальным камином, фасадом камина из камня, телевизором на стене, серым полом, сводчатым потолком и стенами из вагонки
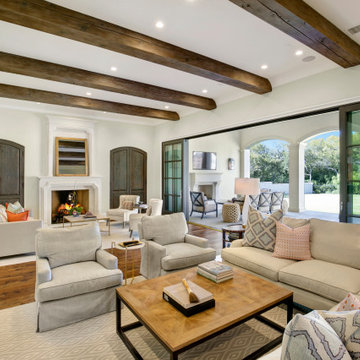
Living room with view to rear porch.
На фото: большая открытая гостиная комната с белыми стенами, паркетным полом среднего тона, стандартным камином, фасадом камина из камня, мультимедийным центром, коричневым полом и балками на потолке с
На фото: большая открытая гостиная комната с белыми стенами, паркетным полом среднего тона, стандартным камином, фасадом камина из камня, мультимедийным центром, коричневым полом и балками на потолке с

This Great room is where the family spends a majority of their time. A large navy blue velvet sectional is extra deep for hanging out or watching movies. We layered floral pillows, color blocked pillows, and a vintage rug fragment turned decorative pillow on the sectional. The sunny yellow chairs flank the fireplace and an oversized custom gray leather cocktail ottoman does double duty as a coffee table and extra seating. The large wood tray warms up the cool color palette. A trio of openwork brass chandeliers are scaled for the large space. We created a vertical element in the room with stacked gray stone and installed a reclaimed timber as a mantel.

На фото: большая парадная, открытая гостиная комната в современном стиле с белыми стенами, стандартным камином, фасадом камина из камня и коричневым полом без телевизора с
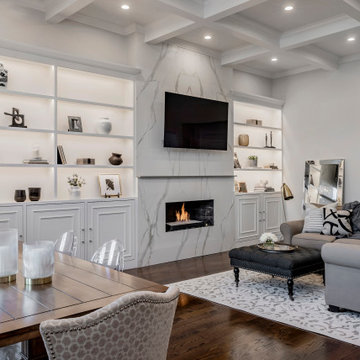
Back Bay residential photography project. Client: Boston Premier Remodeling. Photography: Keitaro Yoshioka Photography
На фото: большая открытая гостиная комната в стиле неоклассика (современная классика) с серыми стенами, паркетным полом среднего тона, стандартным камином, фасадом камина из плитки, телевизором на стене, коричневым полом и кессонным потолком
На фото: большая открытая гостиная комната в стиле неоклассика (современная классика) с серыми стенами, паркетным полом среднего тона, стандартным камином, фасадом камина из плитки, телевизором на стене, коричневым полом и кессонным потолком

Our Indianapolis design studio designed a gut renovation of this home which opened up the floorplan and radically changed the functioning of the footprint. It features an array of patterned wallpaper, tiles, and floors complemented with a fresh palette, and statement lights.
Photographer - Sarah Shields
---
Project completed by Wendy Langston's Everything Home interior design firm, which serves Carmel, Zionsville, Fishers, Westfield, Noblesville, and Indianapolis.
For more about Everything Home, click here: https://everythinghomedesigns.com/
To learn more about this project, click here:
https://everythinghomedesigns.com/portfolio/country-estate-transformation/

Пример оригинального дизайна: большая парадная, открытая гостиная комната в стиле неоклассика (современная классика) с фасадом камина из камня, бежевыми стенами, паркетным полом среднего тона, стандартным камином и коричневым полом без телевизора
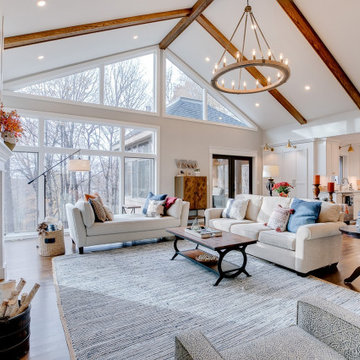
Removing walls and a two sided fireplace allowed this space to open into a great room concept. A fireplace along the outside wall brings an anchor to the space. Wood beams were added for visual interest to the tall vaulted ceiling, large windows received new trim, new patio doors and shiplap along the fireplace all contribute to the design of the space.

Designed in sharp contrast to the glass walled living room above, this space sits partially underground. Precisely comfy for movie night.
Источник вдохновения для домашнего уюта: большая изолированная гостиная комната в стиле рустика с бежевыми стенами, полом из сланца, стандартным камином, фасадом камина из металла, телевизором на стене, черным полом, деревянным потолком и деревянными стенами
Источник вдохновения для домашнего уюта: большая изолированная гостиная комната в стиле рустика с бежевыми стенами, полом из сланца, стандартным камином, фасадом камина из металла, телевизором на стене, черным полом, деревянным потолком и деревянными стенами
Большая гостиная с любым фасадом камина – фото дизайна интерьера
9

