Большая гостиная с фасадом камина из штукатурки – фото дизайна интерьера
Сортировать:
Бюджет
Сортировать:Популярное за сегодня
161 - 180 из 7 816 фото
1 из 3

Client wanted to use the space just off the dining area to sit and relax. I arranged for chairs to be re-upholstered with fabric available at Hogan Interiors, the wooden floor compliments the fabric creating a ward comfortable space, added to this was a rug to add comfort and minimise noise levels. Floor lamp created a beautiful space for reading or relaxing near the fire while still in the dining living areas. The shelving allowed for books, and ornaments to be displayed while the closed areas allowed for more private items to be stored.
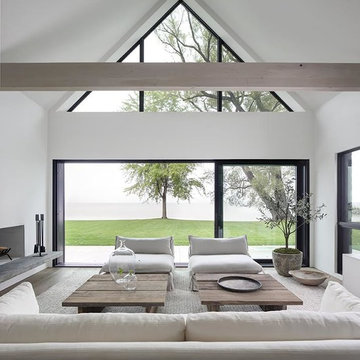
Источник вдохновения для домашнего уюта: большая открытая гостиная комната в стиле модернизм с белыми стенами, паркетным полом среднего тона, горизонтальным камином, фасадом камина из штукатурки и коричневым полом
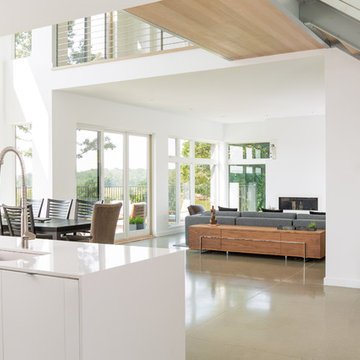
photo by Jeff Roberts
Свежая идея для дизайна: большая открытая гостиная комната в стиле модернизм с белыми стенами, бетонным полом, горизонтальным камином и фасадом камина из штукатурки - отличное фото интерьера
Свежая идея для дизайна: большая открытая гостиная комната в стиле модернизм с белыми стенами, бетонным полом, горизонтальным камином и фасадом камина из штукатурки - отличное фото интерьера
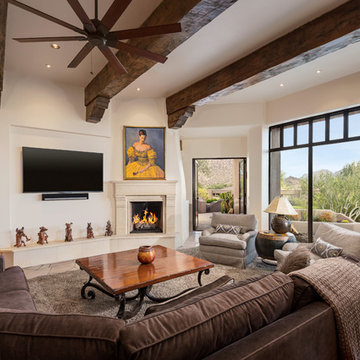
Photo Credit: Inckx
Источник вдохновения для домашнего уюта: большая открытая гостиная комната в стиле фьюжн с стандартным камином, телевизором на стене, бежевыми стенами, фасадом камина из штукатурки и ковром на полу
Источник вдохновения для домашнего уюта: большая открытая гостиная комната в стиле фьюжн с стандартным камином, телевизором на стене, бежевыми стенами, фасадом камина из штукатурки и ковром на полу
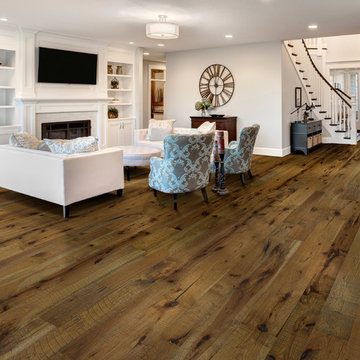
Hallmark Floors Real Reclaimed Look, Organic 567 Oolong Engineered Hardwood installation and remodeled living room.
http://hallmarkfloors.com/hallmark-hardwoods/organic-567-engineered-collection/
Organic 567 Engineered Collection for floors, walls, and ceilings. A blending of natural, vintage materials into contemporary living environments, that complements the latest design trends. The Organic 567 Collection skillfully combines today’s fashions and colors with the naturally weathered visuals of reclaimed wood. Like our Organic Solid Collection, Organic 567 fuses modern production techniques with those of antiquity. Hallmark replicates authentic, real reclaimed visuals in Engineered Wood Floors with random widths and lengths. This unique reclaimed look took three years for our design team to develop and it has exceeded expectations! You will not find this look anywhere else. Exclusive to Hallmark Floors, the Organic Collections are paving the way with innovation and fashion.
Coated with our NuOil® finish to provide 21st century durability and simplicity of maintenance. The NuOil® finish adds one more layer to its contemporary style and provides a natural look that you will not find in any other flooring collection today. The Organic 567 Collection is the perfect choice for floors, walls and ceilings. This one of a kind style is exclusively available through Hallmark Floors.
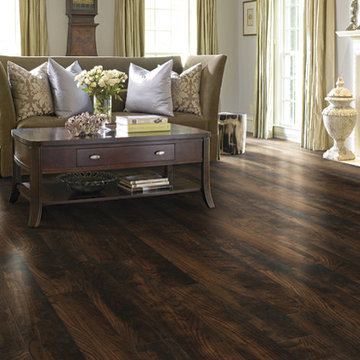
Стильный дизайн: большая парадная, изолированная гостиная комната в стиле неоклассика (современная классика) с белыми стенами, полом из винила, стандартным камином и фасадом камина из штукатурки без телевизора - последний тренд
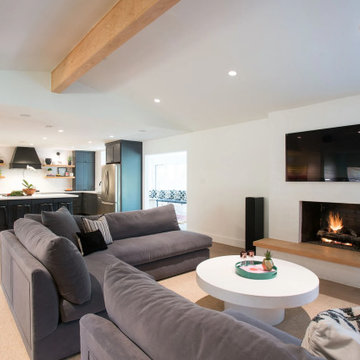
Свежая идея для дизайна: большая открытая гостиная комната с белыми стенами, светлым паркетным полом, стандартным камином, фасадом камина из штукатурки, телевизором на стене, бежевым полом и балками на потолке - отличное фото интерьера
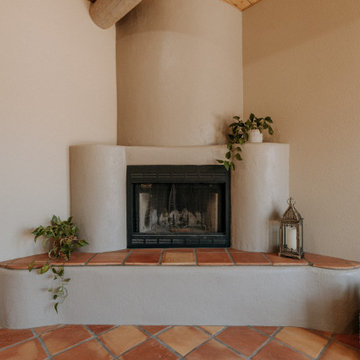
Don’t shy away from the style of New Mexico by adding southwestern influence throughout this whole home remodel!
Идея дизайна: большая открытая гостиная комната в стиле фьюжн с бежевыми стенами, полом из терракотовой плитки, угловым камином, фасадом камина из штукатурки и оранжевым полом
Идея дизайна: большая открытая гостиная комната в стиле фьюжн с бежевыми стенами, полом из терракотовой плитки, угловым камином, фасадом камина из штукатурки и оранжевым полом

This is technically both living room and family room combined into one space, which is very common in city living. This poses a conundrum for a designer because the space needs to function on so many different levels. On a day to day basis, it's just a place to watch television and chill When company is over though, it metamorphosis into a sophisticated and elegant gathering place. Adjacent to dining and kitchen, it's the perfect for any situation that comes your way, including for holidays when that drop leaf table opens up to seat 12 or even 14 guests. Photo: Ward Roberts
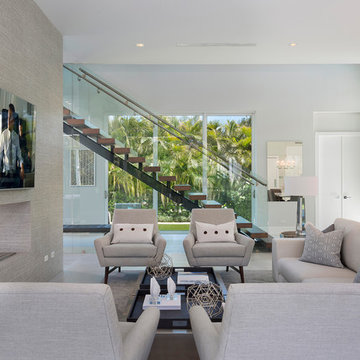
Living Room
На фото: большая парадная, открытая гостиная комната в стиле модернизм с серыми стенами, полом из керамогранита, двусторонним камином, телевизором на стене, серым полом и фасадом камина из штукатурки с
На фото: большая парадная, открытая гостиная комната в стиле модернизм с серыми стенами, полом из керамогранита, двусторонним камином, телевизором на стене, серым полом и фасадом камина из штукатурки с
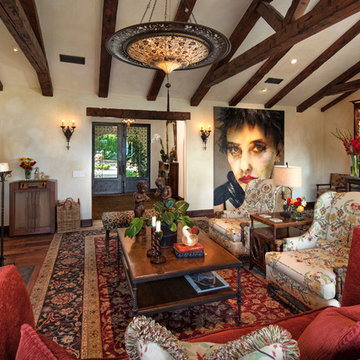
Architect: Tom Ochsner
General Contractor: Allen Construction
Photographer: Jim Bartsch Photography
Идея дизайна: большая изолированная гостиная комната в средиземноморском стиле с домашним баром, бежевыми стенами, темным паркетным полом, стандартным камином и фасадом камина из штукатурки без телевизора
Идея дизайна: большая изолированная гостиная комната в средиземноморском стиле с домашним баром, бежевыми стенами, темным паркетным полом, стандартным камином и фасадом камина из штукатурки без телевизора
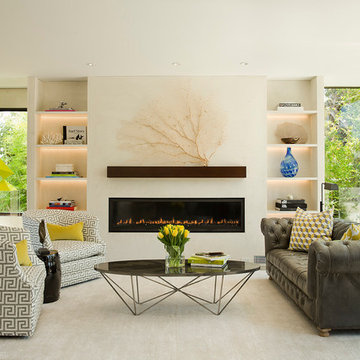
Manolo Langis Photographer
Пример оригинального дизайна: большая парадная, открытая гостиная комната в морском стиле с белыми стенами, светлым паркетным полом, горизонтальным камином и фасадом камина из штукатурки без телевизора
Пример оригинального дизайна: большая парадная, открытая гостиная комната в морском стиле с белыми стенами, светлым паркетным полом, горизонтальным камином и фасадом камина из штукатурки без телевизора
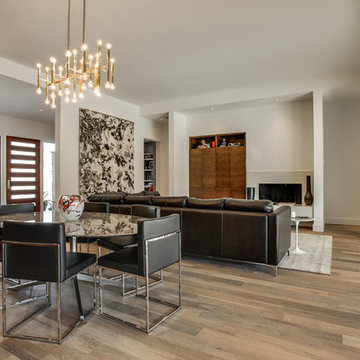
The homeowners came in looking for a piece of stone as an art piece for their entry way and they fell in love with the Alplinus granite. It is a really one of a kind because it is a granite with a quartz content that allows it to be back lit, which compliments this complete new build in a modern style. The interior decor is a perfect blend of mid-century modern and modern.

The light filled, step down family room has a custom, vaulted tray ceiling and double sets of French doors with aged bronze hardware leading to the patio. Tucked away in what looks like a closet, the built-in home bar has Sub-Zero drink drawers. The gorgeous Rumford double-sided fireplace (the other side is outside on the covered patio) has a custom-made plaster moulding surround with a beige herringbone tile insert.
Rudloff Custom Builders has won Best of Houzz for Customer Service in 2014, 2015 2016, 2017, 2019, and 2020. We also were voted Best of Design in 2016, 2017, 2018, 2019 and 2020, which only 2% of professionals receive. Rudloff Custom Builders has been featured on Houzz in their Kitchen of the Week, What to Know About Using Reclaimed Wood in the Kitchen as well as included in their Bathroom WorkBook article. We are a full service, certified remodeling company that covers all of the Philadelphia suburban area. This business, like most others, developed from a friendship of young entrepreneurs who wanted to make a difference in their clients’ lives, one household at a time. This relationship between partners is much more than a friendship. Edward and Stephen Rudloff are brothers who have renovated and built custom homes together paying close attention to detail. They are carpenters by trade and understand concept and execution. Rudloff Custom Builders will provide services for you with the highest level of professionalism, quality, detail, punctuality and craftsmanship, every step of the way along our journey together.
Specializing in residential construction allows us to connect with our clients early in the design phase to ensure that every detail is captured as you imagined. One stop shopping is essentially what you will receive with Rudloff Custom Builders from design of your project to the construction of your dreams, executed by on-site project managers and skilled craftsmen. Our concept: envision our client’s ideas and make them a reality. Our mission: CREATING LIFETIME RELATIONSHIPS BUILT ON TRUST AND INTEGRITY.
Photo Credit: Linda McManus Images
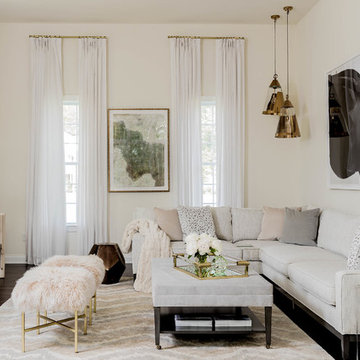
Michael J. Lee
Свежая идея для дизайна: большая открытая гостиная комната в стиле неоклассика (современная классика) с бежевыми стенами, темным паркетным полом, коричневым полом, стандартным камином, фасадом камина из штукатурки и телевизором на стене - отличное фото интерьера
Свежая идея для дизайна: большая открытая гостиная комната в стиле неоклассика (современная классика) с бежевыми стенами, темным паркетным полом, коричневым полом, стандартным камином, фасадом камина из штукатурки и телевизором на стене - отличное фото интерьера
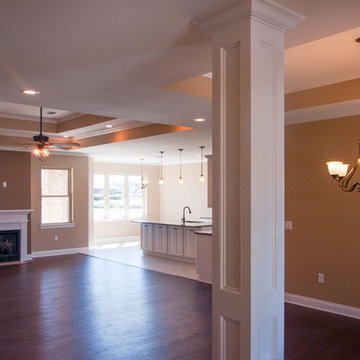
Свежая идея для дизайна: большая открытая гостиная комната в классическом стиле с бежевыми стенами, темным паркетным полом, стандартным камином и фасадом камина из штукатурки - отличное фото интерьера
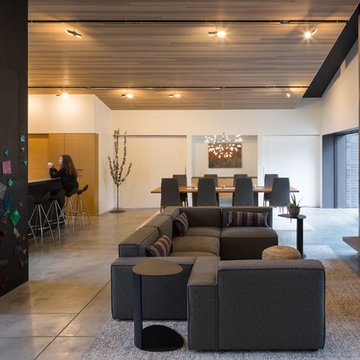
An open plan unites the living room, dining room, and kitchen. Large sliding doors conceal the den and playroom.
Photo by Lara Swimmer
Пример оригинального дизайна: большая открытая гостиная комната в стиле ретро с белыми стенами, бетонным полом, стандартным камином, фасадом камина из штукатурки и скрытым телевизором
Пример оригинального дизайна: большая открытая гостиная комната в стиле ретро с белыми стенами, бетонным полом, стандартным камином, фасадом камина из штукатурки и скрытым телевизором
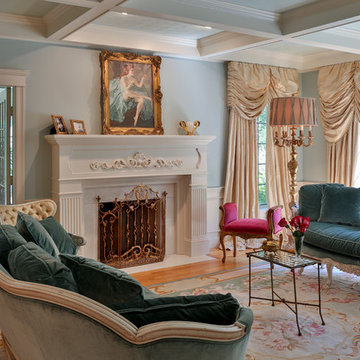
Gorgeous home in Wilbraham, MA.
Stately and elegant living. Strong french influence in style and decor. Each room has beautiful lighting, custom upholstery items, custom window treatments and antiques acquired over the years by the homeowner. Soft paint colors add to the elegance and comfort of each room.

Photographer Chuck O'Rear
Источник вдохновения для домашнего уюта: большая изолированная гостиная комната в современном стиле с белыми стенами, паркетным полом среднего тона, горизонтальным камином, фасадом камина из штукатурки и скрытым телевизором
Источник вдохновения для домашнего уюта: большая изолированная гостиная комната в современном стиле с белыми стенами, паркетным полом среднего тона, горизонтальным камином, фасадом камина из штукатурки и скрытым телевизором
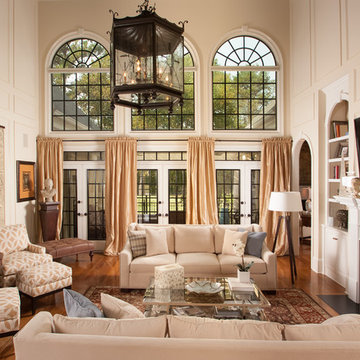
На фото: большая гостиная комната в стиле неоклассика (современная классика) с бежевыми стенами, стандартным камином, фасадом камина из штукатурки, телевизором на стене, паркетным полом среднего тона и коричневым полом
Большая гостиная с фасадом камина из штукатурки – фото дизайна интерьера
9

