Большая гостиная с фасадом камина из кирпича – фото дизайна интерьера
Сортировать:
Бюджет
Сортировать:Популярное за сегодня
81 - 100 из 8 270 фото
1 из 3

The sitting room has a brick wood burning fireplace with window seats on either side.
На фото: большая изолированная, парадная гостиная комната в классическом стиле с синими стенами, паркетным полом среднего тона, стандартным камином, фасадом камина из кирпича и разноцветным полом без телевизора
На фото: большая изолированная, парадная гостиная комната в классическом стиле с синими стенами, паркетным полом среднего тона, стандартным камином, фасадом камина из кирпича и разноцветным полом без телевизора

The Ranch Pass Project consisted of architectural design services for a new home of around 3,400 square feet. The design of the new house includes four bedrooms, one office, a living room, dining room, kitchen, scullery, laundry/mud room, upstairs children’s playroom and a three-car garage, including the design of built-in cabinets throughout. The design style is traditional with Northeast turn-of-the-century architectural elements and a white brick exterior. Design challenges encountered with this project included working with a flood plain encroachment in the property as well as situating the house appropriately in relation to the street and everyday use of the site. The design solution was to site the home to the east of the property, to allow easy vehicle access, views of the site and minimal tree disturbance while accommodating the flood plain accordingly.

На фото: большая открытая гостиная комната в белых тонах с отделкой деревом в стиле кантри с бежевыми стенами, ковровым покрытием, стандартным камином, фасадом камина из кирпича, телевизором на стене, бежевым полом, сводчатым потолком, стенами из вагонки и акцентной стеной

Proyecto realizado por The Room Studio
Fotografías: Mauricio Fuertes
Стильный дизайн: большая открытая гостиная комната в средиземноморском стиле с серыми стенами, бетонным полом, печью-буржуйкой, фасадом камина из кирпича и серым полом - последний тренд
Стильный дизайн: большая открытая гостиная комната в средиземноморском стиле с серыми стенами, бетонным полом, печью-буржуйкой, фасадом камина из кирпича и серым полом - последний тренд
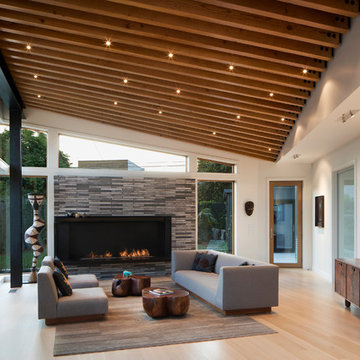
Tom Bonner
На фото: большая открытая гостиная комната в современном стиле с белыми стенами, светлым паркетным полом, угловым камином и фасадом камина из кирпича с
На фото: большая открытая гостиная комната в современном стиле с белыми стенами, светлым паркетным полом, угловым камином и фасадом камина из кирпича с
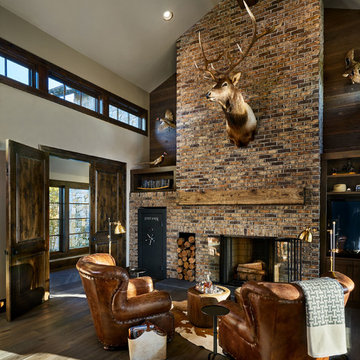
Свежая идея для дизайна: большая гостиная комната в стиле кантри с белыми стенами, стандартным камином, фасадом камина из кирпича, темным паркетным полом и коричневым полом - отличное фото интерьера
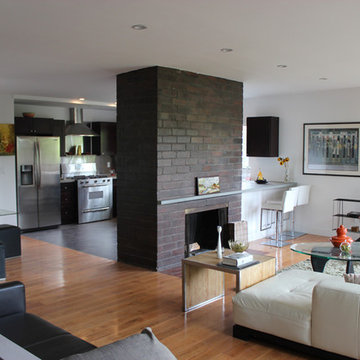
Идея дизайна: большая открытая гостиная комната в современном стиле с белыми стенами, паркетным полом среднего тона, стандартным камином, фасадом камина из кирпича и коричневым полом
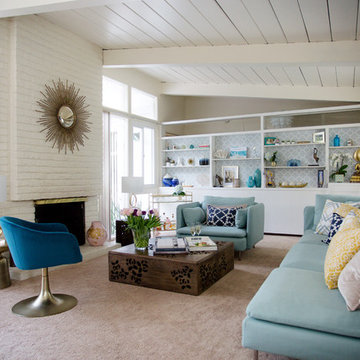
My clients rent an Eichler and they wanted to feel at home and mix modernity and Mid-Century to respect the Eichler's spirit but they didn't want to live in Mid-Century Museum... The Palm art was the beginning of the scope of work and turquoise the colour's guide!
Credit photo: Maud Daujean Photographer
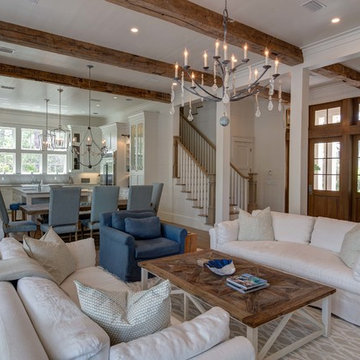
Soft color palette with white, blues and greens gives this home the perfect setting for relaxing at the beach! Low Country Lighting and Darlana Lanterns are the perfect combination expanding this Great Room! Construction by Borges Brooks Builders and Photography by Fletcher Isaacs.
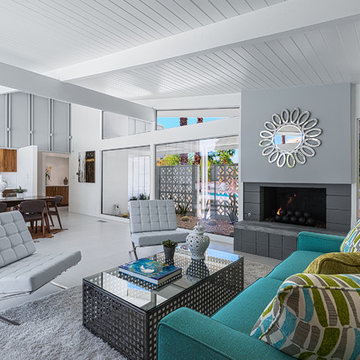
rare mid-century home by William Krisel A.I.A. built in 1958 in the Valley of the Sun Estates in Rancho Mirage, CA
staging provided by:
shawn4specialeffects
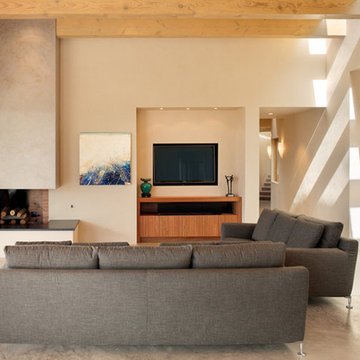
This home, which earned three awards in the Santa Fe 2011 Parade of Homes, including best kitchen, best overall design and the Grand Hacienda Award, provides a serene, secluded retreat in the Sangre de Cristo Mountains. The architecture recedes back to frame panoramic views, and light is used as a form-defining element. Paying close attention to the topography of the steep lot allowed for minimal intervention onto the site. While the home feels strongly anchored, this sense of connection with the earth is wonderfully contrasted with open, elevated views of the Jemez Mountains. As a result, the home appears to emerge and ascend from the landscape, rather than being imposed on it.

An elevated modern cottage living room with a custom-built wall unit featuring a sleek bookshelf. Crafted with a keen eye for contemporary design, this project seamlessly blends functionality and style. The unit boasts clean lines and a minimalist aesthetic, perfectly complementing the cozy charm of the cottage space. With ample shelving for favourite reads and display items, this bespoke addition transforms the living room into a curated haven of sophistication and comfort.

Open Plan Kitchen + Dining + Family Room
Свежая идея для дизайна: большая открытая гостиная комната в современном стиле с стандартным камином, фасадом камина из кирпича и серым полом - отличное фото интерьера
Свежая идея для дизайна: большая открытая гостиная комната в современном стиле с стандартным камином, фасадом камина из кирпича и серым полом - отличное фото интерьера
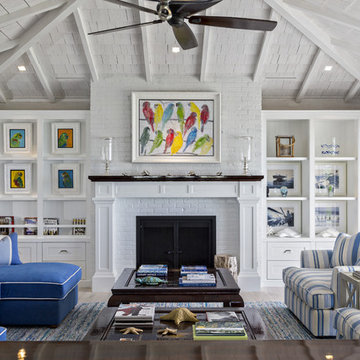
Ron Rosenzweig
На фото: большая гостиная комната в морском стиле с белыми стенами, стандартным камином, фасадом камина из кирпича и синим диваном без телевизора
На фото: большая гостиная комната в морском стиле с белыми стенами, стандартным камином, фасадом камина из кирпича и синим диваном без телевизора

На фото: большая открытая гостиная комната в морском стиле с домашним баром, белыми стенами, светлым паркетным полом, стандартным камином, фасадом камина из кирпича, телевизором на стене и балками на потолке с
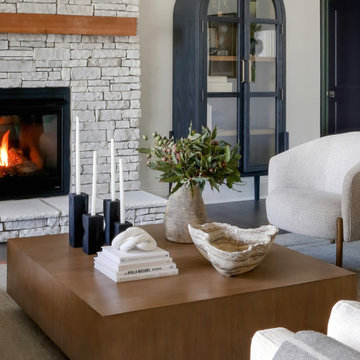
Styling details in this modern living room design.
На фото: большая открытая гостиная комната в стиле неоклассика (современная классика) с белыми стенами, темным паркетным полом, стандартным камином, фасадом камина из кирпича, телевизором на стене и коричневым полом
На фото: большая открытая гостиная комната в стиле неоклассика (современная классика) с белыми стенами, темным паркетным полом, стандартным камином, фасадом камина из кирпича, телевизором на стене и коричневым полом

A country cottage large open plan living room was given a modern makeover with a mid century twist. Now a relaxed and stylish space for the owners.
Стильный дизайн: большая открытая гостиная комната в стиле ретро с с книжными шкафами и полками, бежевыми стенами, ковровым покрытием, печью-буржуйкой, фасадом камина из кирпича и бежевым полом без телевизора - последний тренд
Стильный дизайн: большая открытая гостиная комната в стиле ретро с с книжными шкафами и полками, бежевыми стенами, ковровым покрытием, печью-буржуйкой, фасадом камина из кирпича и бежевым полом без телевизора - последний тренд
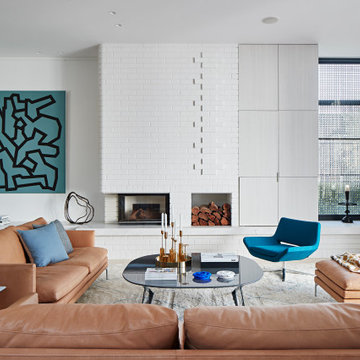
New Modern, a mid-century home in Caulfield, has undergone a loving renovation to save, restore and sensitively expand. Aware of the clumsy modification that many originally prized mid-century homes are now subject to, the client’s wanted to rediscover and celebrate the home’s original features, while sensitively expanding and injecting the property with new life.
Our solution was to design with balance, to renovate and expand with the mantra “no more, no less”- creating something not oppressively minimal or pointlessly superfluous.
Interiors are rich in material and form that celebrates the home’s beginnings – floor to ceiling walnut timber, natural stone and a glimpse of 60s inspired wallpaper.
This Caulfield home demonstrates how contemporary architecture and interior design can be influenced by heritage, without replicating a past era.
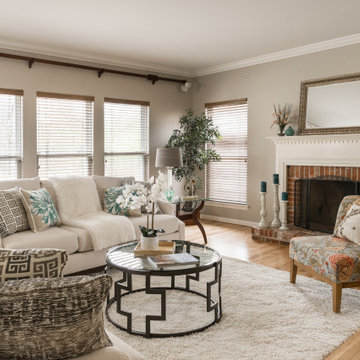
Источник вдохновения для домашнего уюта: большая открытая гостиная комната в стиле неоклассика (современная классика) с серыми стенами, паркетным полом среднего тона, стандартным камином, фасадом камина из кирпича и коричневым полом без телевизора
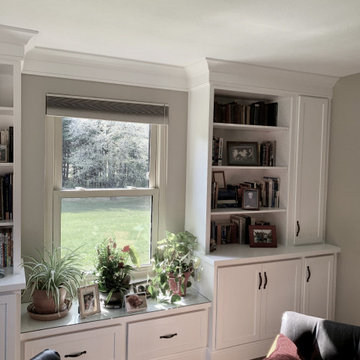
A living room that received some wonderful updates. New built ins, flooring, and custom fireplace work has given this room a brighter and sleeker look. Using the clean lines of Marsh's Atlanta doors on the built in's help compliment the lines of the shiplap on the fireplace. The Luxury Vinyl Plank flooring in "Latte" compliments the color of the brick well while still keeping the space light and bright.
Большая гостиная с фасадом камина из кирпича – фото дизайна интерьера
5

