Большая гардеробная с зелеными фасадами – фото дизайна интерьера
Сортировать:
Бюджет
Сортировать:Популярное за сегодня
21 - 40 из 60 фото
1 из 3
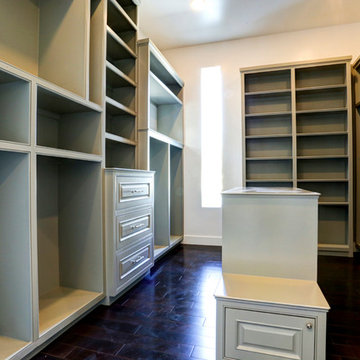
Walk-in closet with green-gray custom cabinetry.
Стильный дизайн: большая гардеробная комната унисекс в стиле неоклассика (современная классика) с фасадами с утопленной филенкой, зелеными фасадами и темным паркетным полом - последний тренд
Стильный дизайн: большая гардеробная комната унисекс в стиле неоклассика (современная классика) с фасадами с утопленной филенкой, зелеными фасадами и темным паркетным полом - последний тренд
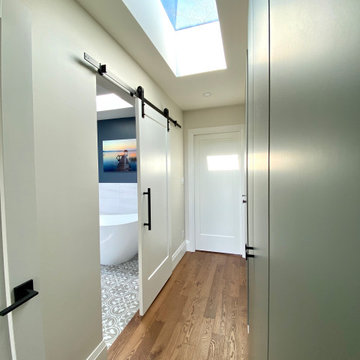
Walk-in closet in hallway to the new master bedroom and ensuite master bath located in 3rd-Floor addition.
How do you squeeze a soaker tub, steam shower, walk-in closet, large master bedroom, and a private study into the renovation of a 2-story East Danforth semi? By going UP!
For this project, the homeowner had a firm budget and didn't dream it could include a new kitchen as well as the 3rd-floor addition. With some creative solutions and our experience remodeling older homes, Carter Fox delivered an open-concept light-filled home that preserved several original elements in order to save budget for the must-have items - AND a new, customized kitchen.
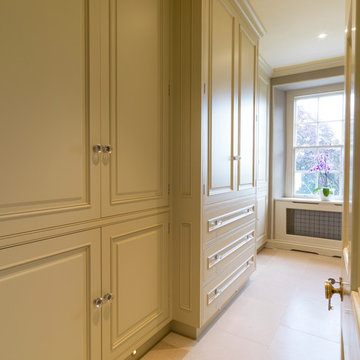
This painted master bathroom was designed and made by Tim Wood.
One end of the bathroom has built in wardrobes painted inside with cedar of Lebanon backs, adjustable shelves, clothes rails, hand made soft close drawers and specially designed and made shoe racking.
The vanity unit has a partners desk look with adjustable angled mirrors and storage behind. All the tap fittings were supplied in nickel including the heated free standing towel rail. The area behind the lavatory was boxed in with cupboards either side and a large glazed cupboard above. Every aspect of this bathroom was co-ordinated by Tim Wood.
Designed, hand made and photographed by Tim Wood
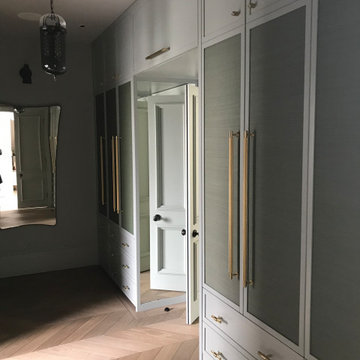
Стильный дизайн: большая парадная гардеробная унисекс в стиле фьюжн с фасадами с утопленной филенкой, зелеными фасадами и светлым паркетным полом - последний тренд
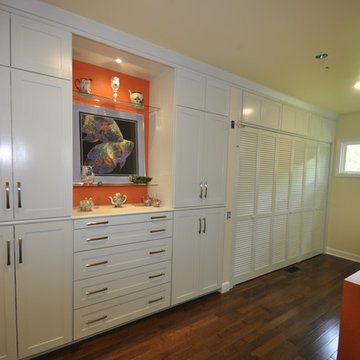
На фото: большая гардеробная комната унисекс в стиле неоклассика (современная классика) с фасадами в стиле шейкер, зелеными фасадами, темным паркетным полом и коричневым полом
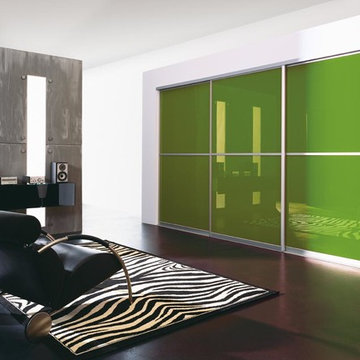
wardrobe, wardrobes, komandor, atlaskitchens, glasgow, modern, traditional, wood, glass
Источник вдохновения для домашнего уюта: большой шкаф в нише унисекс в современном стиле с стеклянными фасадами, зелеными фасадами и темным паркетным полом
Источник вдохновения для домашнего уюта: большой шкаф в нише унисекс в современном стиле с стеклянными фасадами, зелеными фасадами и темным паркетным полом
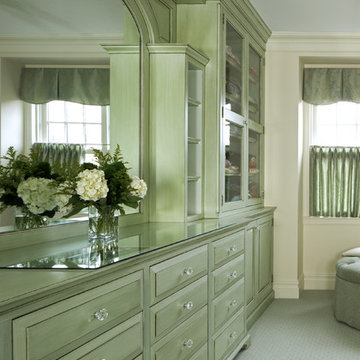
На фото: большая парадная гардеробная в классическом стиле с фасадами с выступающей филенкой, зелеными фасадами, ковровым покрытием и серым полом для женщин
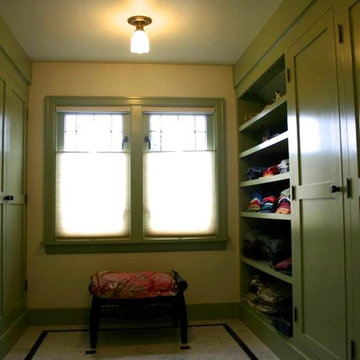
Свежая идея для дизайна: большая гардеробная комната унисекс в классическом стиле с фасадами с утопленной филенкой, зелеными фасадами и мраморным полом - отличное фото интерьера
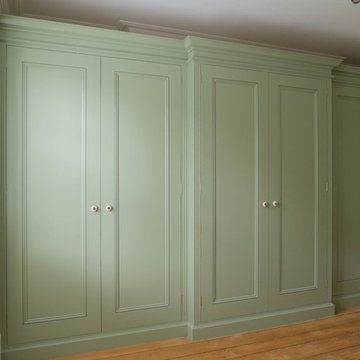
Nick Crossling has created...
На фото: большая парадная гардеробная унисекс в стиле неоклассика (современная классика) с зелеными фасадами, светлым паркетным полом и фасадами с утопленной филенкой
На фото: большая парадная гардеробная унисекс в стиле неоклассика (современная классика) с зелеными фасадами, светлым паркетным полом и фасадами с утопленной филенкой
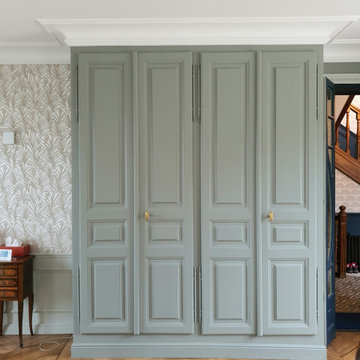
На фото: большой встроенный шкаф в классическом стиле с фасадами с утопленной филенкой, зелеными фасадами, светлым паркетным полом и коричневым полом
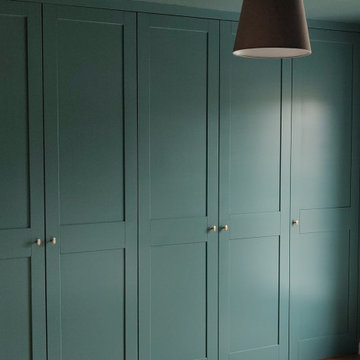
Beautifully designed bespoke wardrobes with internal sensor lighting, Oak veneered carcass, soft close drawers and hidden laundry baskets. The Little Greene 'Tea with Florence' was taken right across the ceiling and behind the client's bed, creating connection and length in the room. The side walls were painted in Little Greene Aquamarine, soft and tranquil.
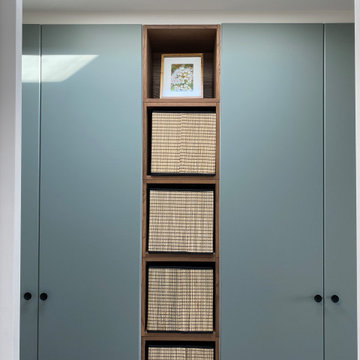
Hallway walk-in closet as viewed from the master ensuite bathroom in the new 3rd-floor addition.
How do you squeeze a soaker tub, steam shower, walk-in closet, large master bedroom, and a private study into the renovation of a 2-story East Danforth semi? By going UP!
For this project, the homeowner had a firm budget and didn't dream it could include a new kitchen as well as the 3rd-floor addition. With some creative solutions and our experience remodeling older homes, Carter Fox delivered an open-concept light-filled home that preserved several original elements in order to save budget for the must-have items - AND a new, customized kitchen.
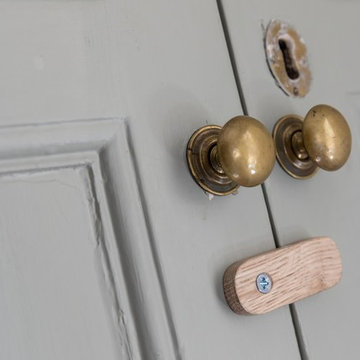
A lovingly restored Georgian farmhouse in the heart of the Lake District.
Our shared aim was to deliver an authentic restoration with high quality interiors, and ingrained sustainable design principles using renewable energy.
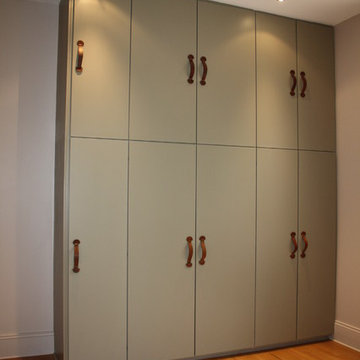
Photographie lors de la réception de chantier, Rénovation du meuble dressing suite parentale
Свежая идея для дизайна: большая гардеробная комната унисекс в современном стиле с плоскими фасадами, зелеными фасадами и светлым паркетным полом - отличное фото интерьера
Свежая идея для дизайна: большая гардеробная комната унисекс в современном стиле с плоскими фасадами, зелеными фасадами и светлым паркетным полом - отличное фото интерьера
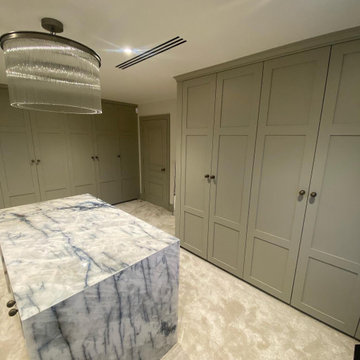
This view shows how the wardrobe doors can be colour matched to the existing room door.
На фото: большая парадная гардеробная в классическом стиле с фасадами в стиле шейкер и зелеными фасадами
На фото: большая парадная гардеробная в классическом стиле с фасадами в стиле шейкер и зелеными фасадами
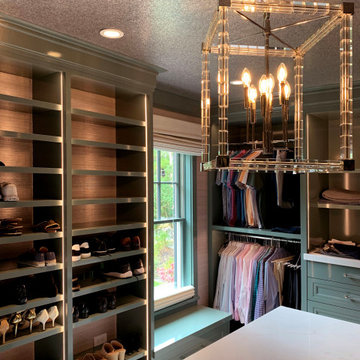
Latitude was contracted to help renovate this Quintessential New England Colonial estate. Latitude expanded this full gut renovation/addition to meet the needs of a family of five. From the fully developed basement to the third floor guest rooms; not a room was left untouched. Numerous floor plan changes were made to improve flow and create a more open plan.
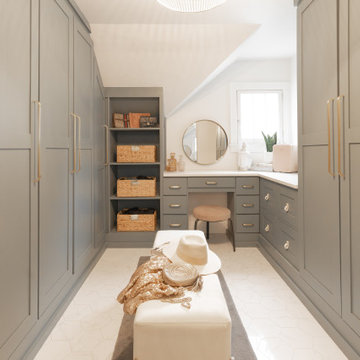
Стильный дизайн: большой встроенный шкаф с фасадами в стиле шейкер, зелеными фасадами, полом из керамогранита, белым полом и сводчатым потолком для женщин - последний тренд
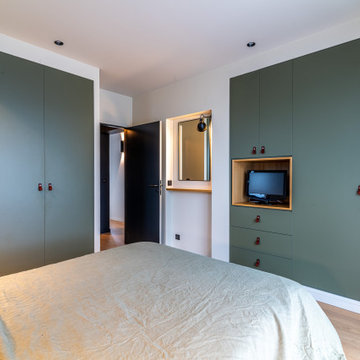
Dans une harmonie de vert olive et du placage bois chêne naturel satiné. La chambre parentale agrémentée de deux vastes dressings intégrés ont ainsi trouvés place. Photographe @imapassion
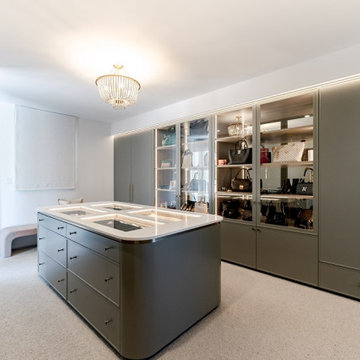
A stunning dressing room was created for our client, who has a special collection of accessories and handbags that required careful consideration for display. Walls of custom cabinetry provides ample storage while a custom island with stone top and glass inserts allow our client to view her precious items at a glance.
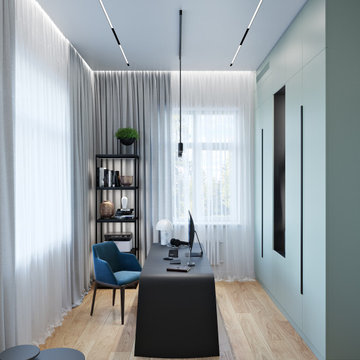
Кабинет. 1 этаж
Источник вдохновения для домашнего уюта: большая гардеробная комната унисекс в современном стиле с плоскими фасадами, зелеными фасадами, светлым паркетным полом, бежевым полом и многоуровневым потолком
Источник вдохновения для домашнего уюта: большая гардеробная комната унисекс в современном стиле с плоскими фасадами, зелеными фасадами, светлым паркетным полом, бежевым полом и многоуровневым потолком
Большая гардеробная с зелеными фасадами – фото дизайна интерьера
2