Большая древесного цвета гостиная – фото дизайна интерьера
Сортировать:
Бюджет
Сортировать:Популярное за сегодня
41 - 60 из 2 375 фото
1 из 3
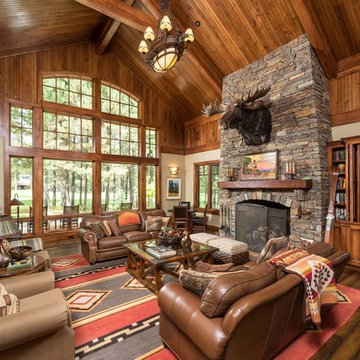
Ross Chandler
На фото: большая открытая гостиная комната в стиле рустика с фасадом камина из камня, бежевыми стенами, паркетным полом среднего тона, стандартным камином и мультимедийным центром с
На фото: большая открытая гостиная комната в стиле рустика с фасадом камина из камня, бежевыми стенами, паркетным полом среднего тона, стандартным камином и мультимедийным центром с
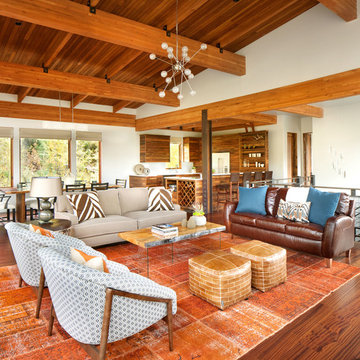
Modern ski chalet with walls of windows to enjoy the mountainous view provided of this ski-in ski-out property. Formal and casual living room areas allow for flexible entertaining.
Construction - Bear Mountain Builders
Interiors - Hunter & Company
Photos - Gibeon Photography

Evoluzione di un progetto di ristrutturazione completa appartamento da 110mq
На фото: большая открытая гостиная комната в белых тонах с отделкой деревом в современном стиле с белыми стенами, светлым паркетным полом, мультимедийным центром, коричневым полом, многоуровневым потолком и обоями на стенах без камина
На фото: большая открытая гостиная комната в белых тонах с отделкой деревом в современном стиле с белыми стенами, светлым паркетным полом, мультимедийным центром, коричневым полом, многоуровневым потолком и обоями на стенах без камина

This new modern house is located in a meadow in Lenox MA. The house is designed as a series of linked pavilions to connect the house to the nature and to provide the maximum daylight in each room. The center focus of the home is the largest pavilion containing the living/dining/kitchen, with the guest pavilion to the south and the master bedroom and screen porch pavilions to the west. While the roof line appears flat from the exterior, the roofs of each pavilion have a pronounced slope inward and to the north, a sort of funnel shape. This design allows rain water to channel via a scupper to cisterns located on the north side of the house. Steel beams, Douglas fir rafters and purlins are exposed in the living/dining/kitchen pavilion.
Photo by: Nat Rea Photography

This three-story vacation home for a family of ski enthusiasts features 5 bedrooms and a six-bed bunk room, 5 1/2 bathrooms, kitchen, dining room, great room, 2 wet bars, great room, exercise room, basement game room, office, mud room, ski work room, decks, stone patio with sunken hot tub, garage, and elevator.
The home sits into an extremely steep, half-acre lot that shares a property line with a ski resort and allows for ski-in, ski-out access to the mountain’s 61 trails. This unique location and challenging terrain informed the home’s siting, footprint, program, design, interior design, finishes, and custom made furniture.
Credit: Samyn-D'Elia Architects
Project designed by Franconia interior designer Randy Trainor. She also serves the New Hampshire Ski Country, Lake Regions and Coast, including Lincoln, North Conway, and Bartlett.
For more about Randy Trainor, click here: https://crtinteriors.com/
To learn more about this project, click here: https://crtinteriors.com/ski-country-chic/
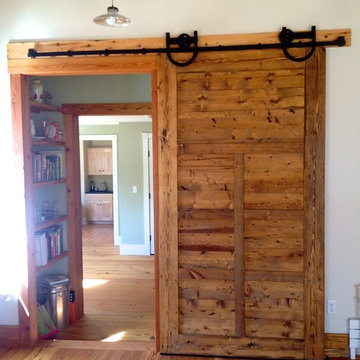
RDS
На фото: большая гостиная комната в стиле кантри с белыми стенами, паркетным полом среднего тона, стандартным камином и фасадом камина из камня без телевизора
На фото: большая гостиная комната в стиле кантри с белыми стенами, паркетным полом среднего тона, стандартным камином и фасадом камина из камня без телевизора
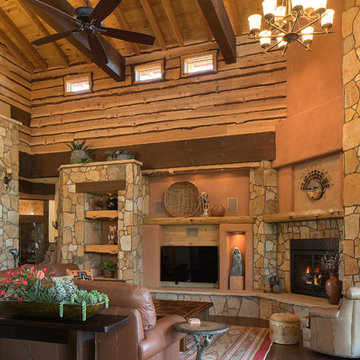
Ian Whitehead
На фото: большая парадная, открытая гостиная комната в стиле фьюжн с оранжевыми стенами, светлым паркетным полом, фасадом камина из камня, телевизором на стене и стандартным камином
На фото: большая парадная, открытая гостиная комната в стиле фьюжн с оранжевыми стенами, светлым паркетным полом, фасадом камина из камня, телевизором на стене и стандартным камином
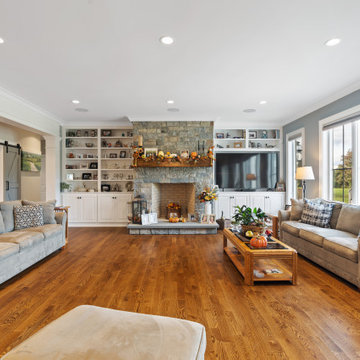
This coastal farmhouse design is destined to be an instant classic. This classic and cozy design has all of the right exterior details, including gray shingle siding, crisp white windows and trim, metal roofing stone accents and a custom cupola atop the three car garage. It also features a modern and up to date interior as well, with everything you'd expect in a true coastal farmhouse. With a beautiful nearly flat back yard, looking out to a golf course this property also includes abundant outdoor living spaces, a beautiful barn and an oversized koi pond for the owners to enjoy.

A classic city home basement gets a new lease on life. Our clients wanted their basement den to reflect their personalities. The mood of the room is set by the dark gray brick wall. Natural wood mixed with industrial design touches and fun fabric patterns give this room the cool factor. Photos by Jenn Verrier Photography
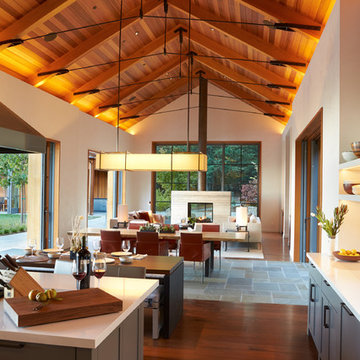
На фото: большая парадная, открытая гостиная комната в стиле кантри с белыми стенами, темным паркетным полом, двусторонним камином и фасадом камина из плитки
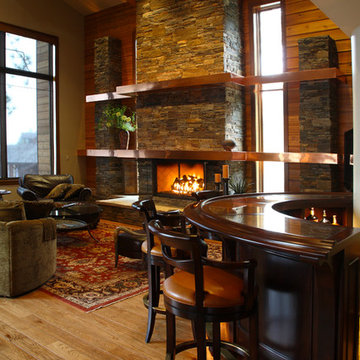
Стильный дизайн: большая парадная, открытая гостиная комната в стиле кантри с коричневыми стенами, паркетным полом среднего тона, стандартным камином, фасадом камина из камня и телевизором на стене - последний тренд
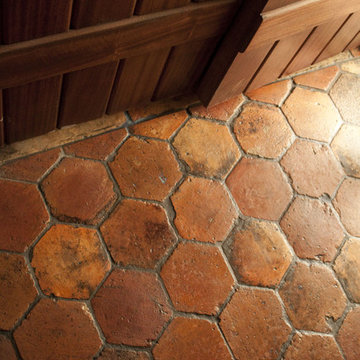
This guesthouse was build adjacent to an already magnificent home outside of Charlotte in beautiful horse country in Waxhaw, NC. We extensively used reclaimed French terracotta for all floors in the guesthouse as well as in the shower.
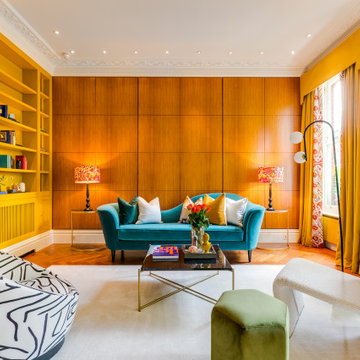
На фото: большая гостиная комната в стиле фьюжн с зелеными стенами и мультимедийным центром
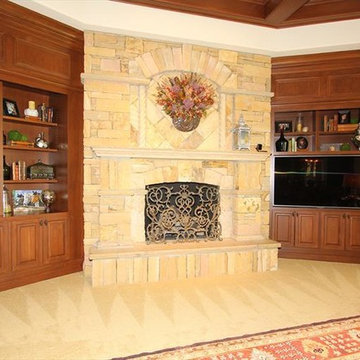
Beautiful family room with custom woodwork, stone fireplace.
Стильный дизайн: большая открытая гостиная комната в стиле неоклассика (современная классика) с коричневыми стенами, полом из керамической плитки, стандартным камином, фасадом камина из камня и телевизором на стене - последний тренд
Стильный дизайн: большая открытая гостиная комната в стиле неоклассика (современная классика) с коричневыми стенами, полом из керамической плитки, стандартным камином, фасадом камина из камня и телевизором на стене - последний тренд
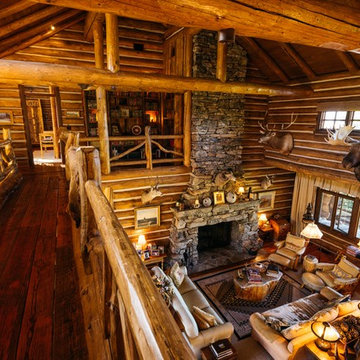
Derik Olsen Photography
Пример оригинального дизайна: большая открытая гостиная комната в стиле рустика с паркетным полом среднего тона, стандартным камином и фасадом камина из камня
Пример оригинального дизайна: большая открытая гостиная комната в стиле рустика с паркетным полом среднего тона, стандартным камином и фасадом камина из камня
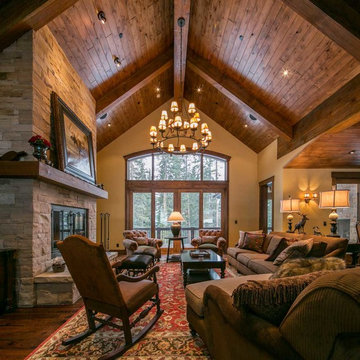
Marie-Dominique Verdier
Стильный дизайн: большая открытая гостиная комната в стиле рустика с бежевыми стенами, паркетным полом среднего тона, стандартным камином и фасадом камина из камня без телевизора - последний тренд
Стильный дизайн: большая открытая гостиная комната в стиле рустика с бежевыми стенами, паркетным полом среднего тона, стандартным камином и фасадом камина из камня без телевизора - последний тренд
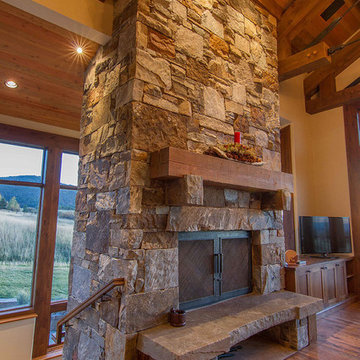
На фото: большая открытая гостиная комната в стиле рустика с бежевыми стенами, светлым паркетным полом, стандартным камином и фасадом камина из камня
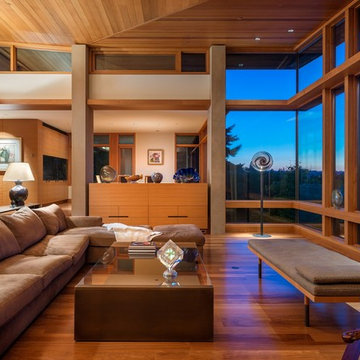
This living room is at once cozy and spacious, as it "borrows" views to adjoining sitting and gathering spaces. The high vaulted ceiling is perfectly balanced to the size of the room and allows for large window openings that capture the amazing views and daylight. Clean use of natural woods and other materials strike the right balance of contemporary feel and warmth.
Aaron Leitz Photography
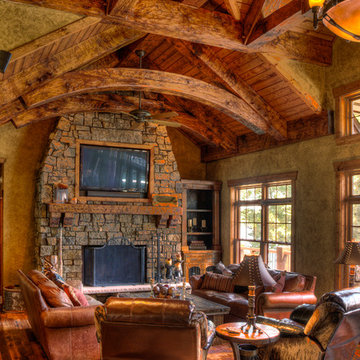
На фото: большая открытая гостиная комната в классическом стиле с бежевыми стенами, паркетным полом среднего тона, стандартным камином, фасадом камина из камня, мультимедийным центром и коричневым полом с
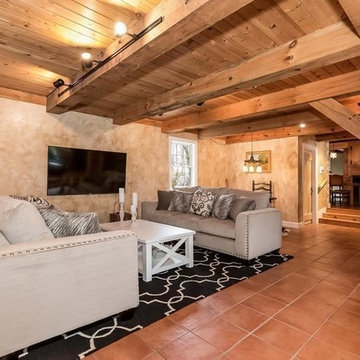
Идея дизайна: большая открытая гостиная комната в стиле кантри с бежевыми стенами, полом из керамогранита, телевизором на стене и оранжевым полом без камина
Большая древесного цвета гостиная – фото дизайна интерьера
3

