Большая древесного цвета гардеробная – фото дизайна интерьера
Сортировать:
Бюджет
Сортировать:Популярное за сегодня
21 - 40 из 304 фото
1 из 3
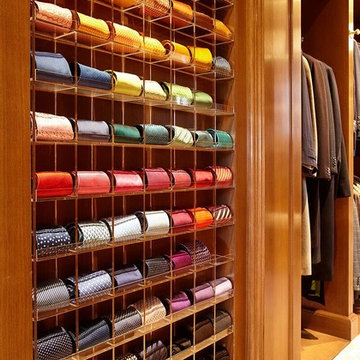
His wooden tie rack. Photographer: Matthew Millman
Пример оригинального дизайна: большая гардеробная комната в классическом стиле с плоскими фасадами, светлыми деревянными фасадами, ковровым покрытием и бежевым полом для мужчин
Пример оригинального дизайна: большая гардеробная комната в классическом стиле с плоскими фасадами, светлыми деревянными фасадами, ковровым покрытием и бежевым полом для мужчин
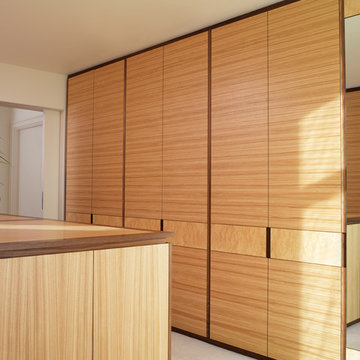
KENSINGTON, LONDON
This bespoke dressing room commission in Kensington is made from American Black Walnut which has been over veneered primarily in Olive Ash with a Burr Ash veneered panel running horizontally across the doors. A recessed shadow gap detail in American Black Walnut separates the Burr Ash panel from the Olive Ash veneer and the handles have been recessed and milled out of the Black Walnut lipping.
Primary materials: American Black Walnut, Olive Ash and Burr Ash.

На фото: большая гардеробная комната унисекс в стиле неоклассика (современная классика) с белыми фасадами, паркетным полом среднего тона, фасадами в стиле шейкер и коричневым полом с
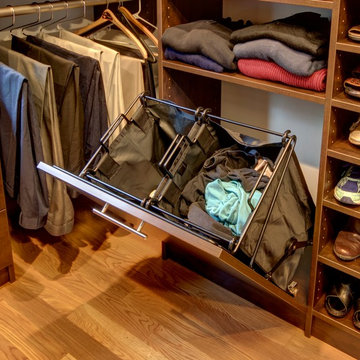
Large walk in closet with makeup built in, shoe storage, necklace cabinet, drawer hutch built ins and more.
Photos by Denis
Идея дизайна: большая гардеробная комната унисекс в классическом стиле с плоскими фасадами, темными деревянными фасадами, паркетным полом среднего тона и коричневым полом
Идея дизайна: большая гардеробная комната унисекс в классическом стиле с плоскими фасадами, темными деревянными фасадами, паркетным полом среднего тона и коричневым полом
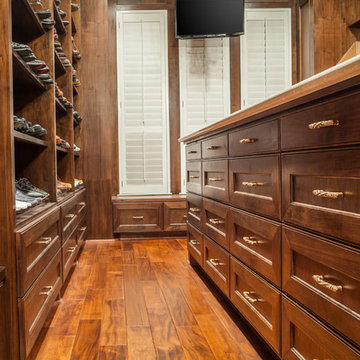
Keechi Creek Builders
Идея дизайна: большая парадная гардеробная унисекс в классическом стиле с фасадами с утопленной филенкой, темными деревянными фасадами и паркетным полом среднего тона
Идея дизайна: большая парадная гардеробная унисекс в классическом стиле с фасадами с утопленной филенкой, темными деревянными фасадами и паркетным полом среднего тона
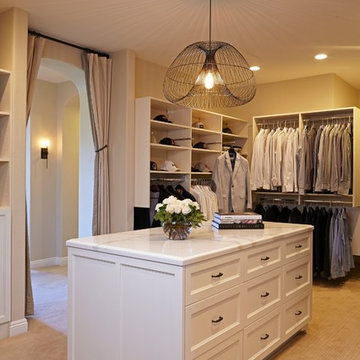
Doug Hill Photography
Идея дизайна: большая гардеробная комната унисекс в средиземноморском стиле с белыми фасадами, ковровым покрытием и открытыми фасадами
Идея дизайна: большая гардеробная комната унисекс в средиземноморском стиле с белыми фасадами, ковровым покрытием и открытыми фасадами

Photo Credit: Benjamin Benschneider
Идея дизайна: большая парадная гардеробная в современном стиле с плоскими фасадами, фасадами цвета дерева среднего тона и паркетным полом среднего тона для мужчин
Идея дизайна: большая парадная гардеробная в современном стиле с плоскими фасадами, фасадами цвета дерева среднего тона и паркетным полом среднего тона для мужчин

Built from the ground up on 80 acres outside Dallas, Oregon, this new modern ranch house is a balanced blend of natural and industrial elements. The custom home beautifully combines various materials, unique lines and angles, and attractive finishes throughout. The property owners wanted to create a living space with a strong indoor-outdoor connection. We integrated built-in sky lights, floor-to-ceiling windows and vaulted ceilings to attract ample, natural lighting. The master bathroom is spacious and features an open shower room with soaking tub and natural pebble tiling. There is custom-built cabinetry throughout the home, including extensive closet space, library shelving, and floating side tables in the master bedroom. The home flows easily from one room to the next and features a covered walkway between the garage and house. One of our favorite features in the home is the two-sided fireplace – one side facing the living room and the other facing the outdoor space. In addition to the fireplace, the homeowners can enjoy an outdoor living space including a seating area, in-ground fire pit and soaking tub.
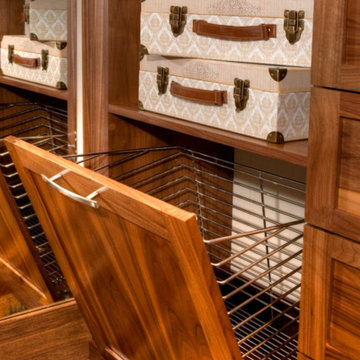
Designed by Closet Factory Kentucky. This walnut wood walk-in closet is cohesive throughout the space, as the flooring, drawers, cabinets, and shelves have all been custom stained to blend seamlessly together. Just because this stained walnut walk-in looks stylish doesn’t mean it lacks functionality. Here we have triple-hanging sections made accessible by manual pull-down rods, ensuring that every inch of useable wall space is maximized to its full potential. Space-saving accessories like concealed hampers further this idea of combining form and function to help keep this beautiful closet organized.
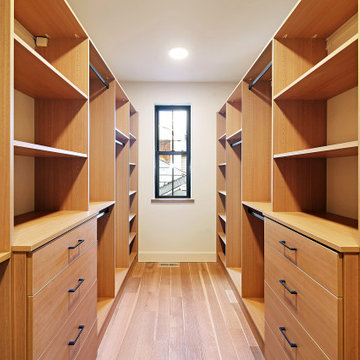
Beautifully designed master bedroom walk in closet with ample storage and built in shelving.
На фото: большая гардеробная комната унисекс в скандинавском стиле с плоскими фасадами, фасадами цвета дерева среднего тона, паркетным полом среднего тона и коричневым полом
На фото: большая гардеробная комната унисекс в скандинавском стиле с плоскими фасадами, фасадами цвета дерева среднего тона, паркетным полом среднего тона и коричневым полом

Источник вдохновения для домашнего уюта: большая гардеробная комната унисекс в современном стиле с открытыми фасадами, черными фасадами, паркетным полом среднего тона и многоуровневым потолком
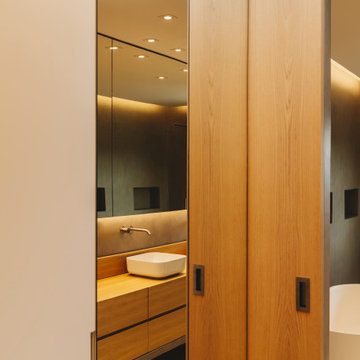
We created a serene and balanced house in Girona using honest materials like oak wood. The space is zoned into public and private areas, with careful attention to colour schemes and materials for versatile use. Our design prioritizes sustainability, with improved insulation and natural materials to optimize resources. The house is located in Montilivi and embodies our commitment to user experience and sustainability.

The Island cabinet features solid Oak drawers internally with the top drawers lit for ease of use. Some clever storage here for Dressing room favourites.

The dressing had to be spacious and, of course, with plenty of storage. Since we dressed all wardrobes in the house, we chose to dress this dressing room as well.
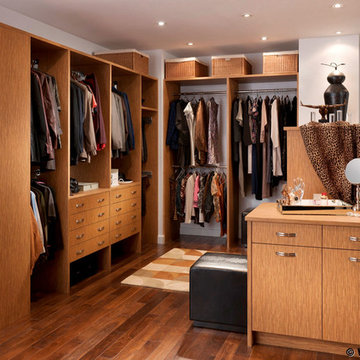
Request Cabinet Quote from Showcase Kitchens
Master closet including Wood-Mode cabinets.

Austin Victorian by Chango & Co.
Architectural Advisement & Interior Design by Chango & Co.
Architecture by William Hablinski
Construction by J Pinnelli Co.
Photography by Sarah Elliott
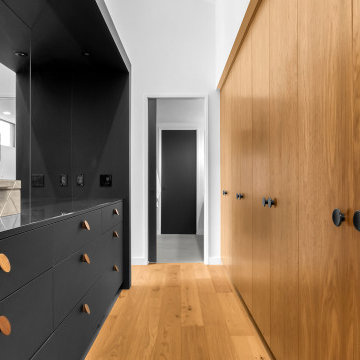
Walk through closet in master bedroom
Designed by Pico Studios, this home in the St. Andrews neighbourhood of Calgary is a wonderful example of a modern Scandinavian farmhouse.
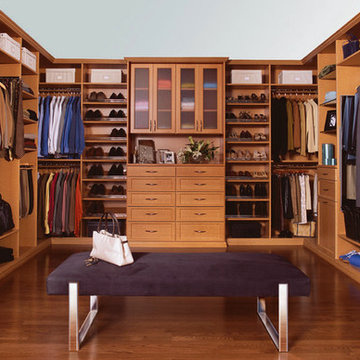
Getting up in the morning to face the challenges of the day isn’t always easy but a well-organized dressing room can help. It not only reflects your sense of style, but also provides a sense of calm and order - everything is in its place. Featured in an anigre wood finish, this unit is an example of traditional elegance. Decorative crown molding and base molding provide top and bottom accents. The center island provides additional drawers, seating and his-and-her tilt-out laundry baskets. This design also includes a double dresser unit with frosted-glass upper cabinet doors. Decorative door and drawer faces add a classic accent to an already elegant room. Sliding chrome racks extend and retract for easier access to ties and belts. Dual-purpose drawers can be designed to hold your delicate button down shirts, which makes for easy viewing and selecting. You’ll feel like a star while getting a better sense of your look with transFORM’s pull-out wardrobe mirror. It swivels to provide comfortable viewing at any angle. Fixed racks keep your favorite accessories on easy-to-view display while pull-down hanging rods let you maximize available storage space at hard-to-reach heights. Lockable, easy-to-access velvet lined jewelry drawers allow you to pick the pieces that go best with whatever you’ll be wearing. With a broad range of styles, materials and storage options to choose from, organization has never looked better.
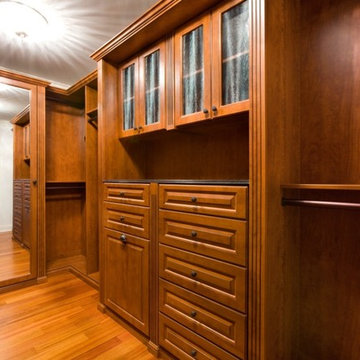
This shared master closet area was designed to blend “old world” style with modern embellishments. Glazed raised-panel drawers, doors, crown and base molding, and fluted column pilasters were chosen to complement the summer flame melamine. The back wall includes a framed mirror door flanked by columns to create the illusion of wideness.
Carey Ekstrom Designer/Closet Organizing Systems
Design won Top Shelf Award 2009
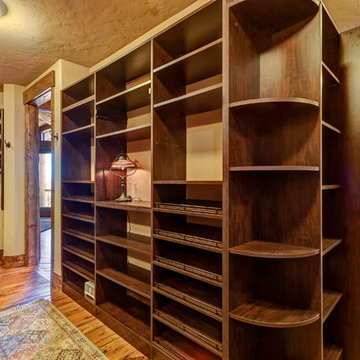
Пример оригинального дизайна: большая гардеробная комната унисекс в стиле рустика с открытыми фасадами, темными деревянными фасадами, паркетным полом среднего тона и коричневым полом
Большая древесного цвета гардеробная – фото дизайна интерьера
2