Большая домашняя мастерская – фото дизайна интерьера
Сортировать:
Бюджет
Сортировать:Популярное за сегодня
121 - 140 из 1 385 фото
1 из 3
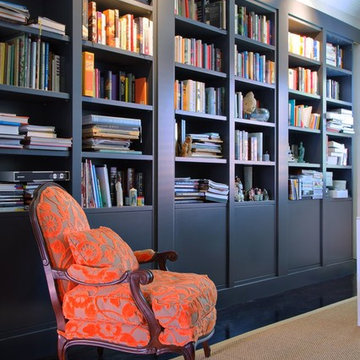
Свежая идея для дизайна: большая домашняя мастерская в классическом стиле с черными стенами и темным паркетным полом - отличное фото интерьера
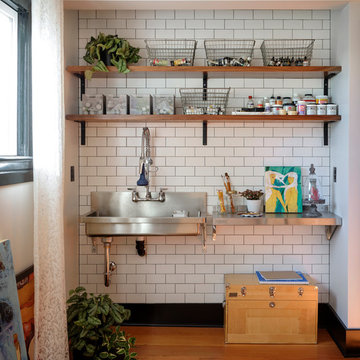
Aaron Leitz
Пример оригинального дизайна: большая домашняя мастерская в классическом стиле с белыми стенами, паркетным полом среднего тона и коричневым полом
Пример оригинального дизайна: большая домашняя мастерская в классическом стиле с белыми стенами, паркетным полом среднего тона и коричневым полом
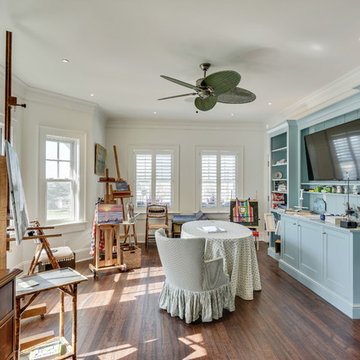
Motion City Media
Стильный дизайн: большая домашняя мастерская в морском стиле с белыми стенами, темным паркетным полом, коричневым полом и встроенным рабочим столом - последний тренд
Стильный дизайн: большая домашняя мастерская в морском стиле с белыми стенами, темным паркетным полом, коричневым полом и встроенным рабочим столом - последний тренд
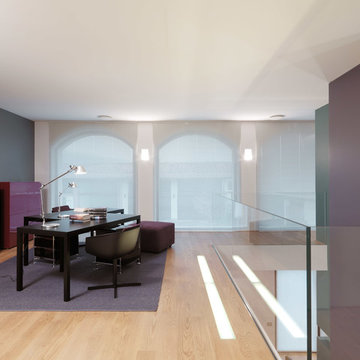
На фото: большая домашняя мастерская в современном стиле с разноцветными стенами, светлым паркетным полом и отдельно стоящим рабочим столом
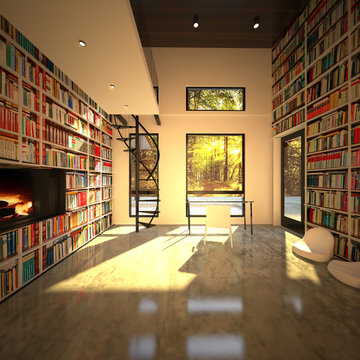
Идея дизайна: большая домашняя мастерская в стиле модернизм с белыми стенами, бетонным полом и горизонтальным камином
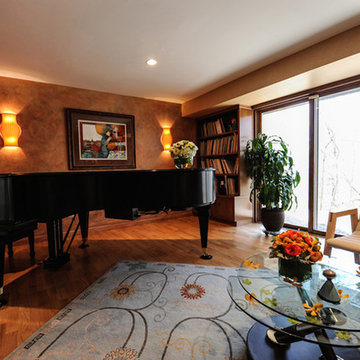
Идея дизайна: большая домашняя мастерская в современном стиле с светлым паркетным полом, коричневыми стенами и бежевым полом
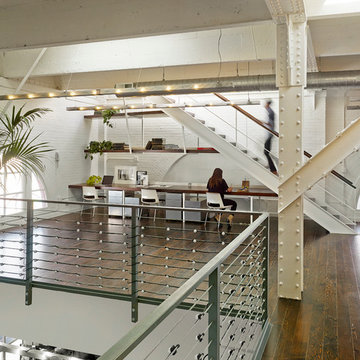
Cesar Rubio
Стильный дизайн: большая домашняя мастерская в стиле лофт с белыми стенами, паркетным полом среднего тона и встроенным рабочим столом - последний тренд
Стильный дизайн: большая домашняя мастерская в стиле лофт с белыми стенами, паркетным полом среднего тона и встроенным рабочим столом - последний тренд
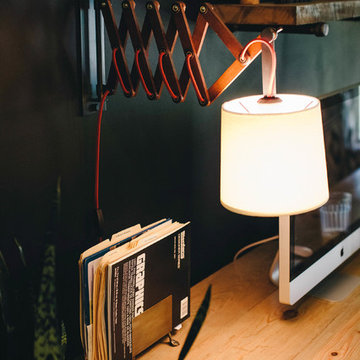
We had a great time styling all of the quirky decorative objects and artwork on the shelves and throughout the office space. Great way to show off the awesome personalities of the group. - Photography by Anne Simone
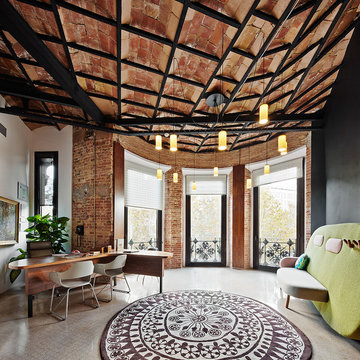
Jose Hevia Blach - www.josehevia.es
Пример оригинального дизайна: большая домашняя мастерская в стиле лофт с белыми стенами, отдельно стоящим рабочим столом и полом из травертина без камина
Пример оригинального дизайна: большая домашняя мастерская в стиле лофт с белыми стенами, отдельно стоящим рабочим столом и полом из травертина без камина
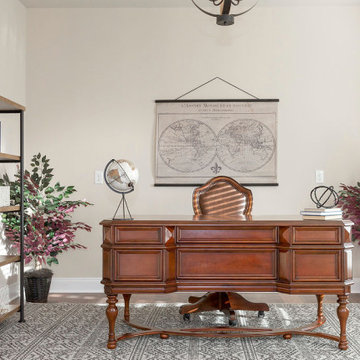
Идея дизайна: большая домашняя мастерская в стиле неоклассика (современная классика) с бежевыми стенами, паркетным полом среднего тона, отдельно стоящим рабочим столом и коричневым полом
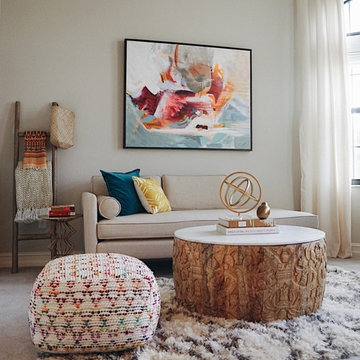
Our client wanted a work and reading space that felt like an escape. We went a little bolder on color and texture here to give her that mood… gold elements, carved wood with a marble top coffee table, and a shag rug.
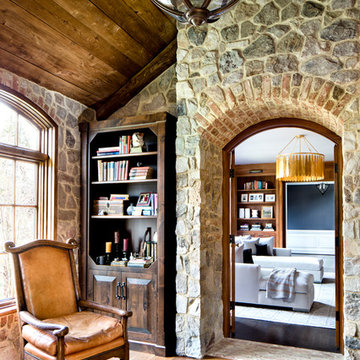
Photo Credit: Jennifer Hughes
На фото: большая домашняя мастерская в стиле неоклассика (современная классика) с бежевыми стенами и светлым паркетным полом с
На фото: большая домашняя мастерская в стиле неоклассика (современная классика) с бежевыми стенами и светлым паркетным полом с
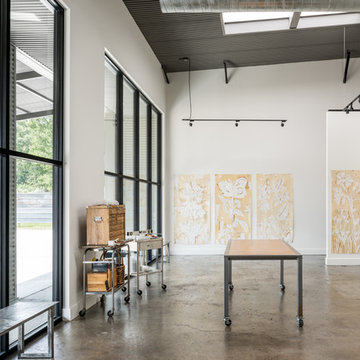
This project encompasses the renovation of two aging metal warehouses located on an acre just North of the 610 loop. The larger warehouse, previously an auto body shop, measures 6000 square feet and will contain a residence, art studio, and garage. A light well puncturing the middle of the main residence brightens the core of the deep building. The over-sized roof opening washes light down three masonry walls that define the light well and divide the public and private realms of the residence. The interior of the light well is conceived as a serene place of reflection while providing ample natural light into the Master Bedroom. Large windows infill the previous garage door openings and are shaded by a generous steel canopy as well as a new evergreen tree court to the west. Adjacent, a 1200 sf building is reconfigured for a guest or visiting artist residence and studio with a shared outdoor patio for entertaining. Photo by Peter Molick, Art by Karin Broker
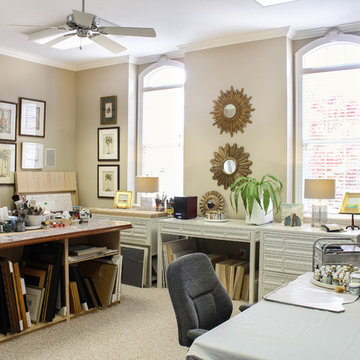
One Coast Design
На фото: большая домашняя мастерская в стиле неоклассика (современная классика) с бежевыми стенами, ковровым покрытием, отдельно стоящим рабочим столом и бежевым полом без камина
На фото: большая домашняя мастерская в стиле неоклассика (современная классика) с бежевыми стенами, ковровым покрытием, отдельно стоящим рабочим столом и бежевым полом без камина
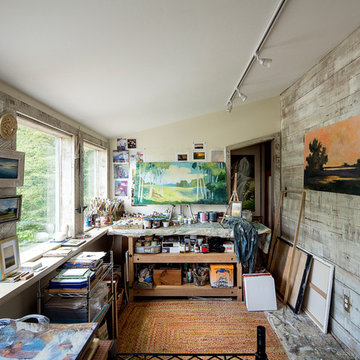
Carolyn Bates Photography
Medusa Studio
Идея дизайна: большая домашняя мастерская в стиле неоклассика (современная классика) с бежевыми стенами и встроенным рабочим столом без камина
Идея дизайна: большая домашняя мастерская в стиле неоклассика (современная классика) с бежевыми стенами и встроенным рабочим столом без камина
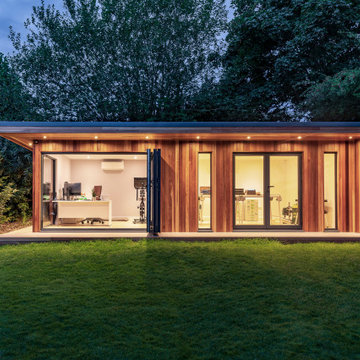
Источник вдохновения для домашнего уюта: большая домашняя мастерская в современном стиле с серыми стенами, светлым паркетным полом, отдельно стоящим рабочим столом и бежевым полом без камина
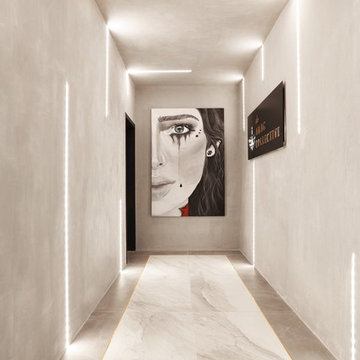
Пример оригинального дизайна: большая домашняя мастерская в современном стиле с черными стенами, мраморным полом, отдельно стоящим рабочим столом и белым полом без камина
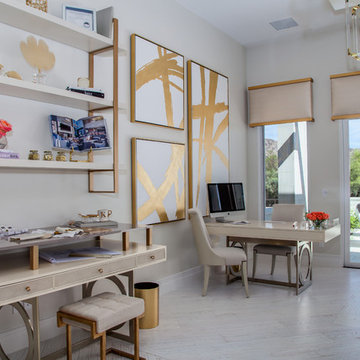
Indy Ferrufino
EIF Images
eifimages@gmail.com
На фото: большая домашняя мастерская в современном стиле с белыми стенами, светлым паркетным полом, отдельно стоящим рабочим столом и белым полом без камина с
На фото: большая домашняя мастерская в современном стиле с белыми стенами, светлым паркетным полом, отдельно стоящим рабочим столом и белым полом без камина с
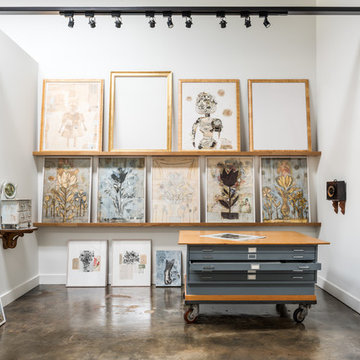
This project encompasses the renovation of two aging metal warehouses located on an acre just North of the 610 loop. The larger warehouse, previously an auto body shop, measures 6000 square feet and will contain a residence, art studio, and garage. A light well puncturing the middle of the main residence brightens the core of the deep building. The over-sized roof opening washes light down three masonry walls that define the light well and divide the public and private realms of the residence. The interior of the light well is conceived as a serene place of reflection while providing ample natural light into the Master Bedroom. Large windows infill the previous garage door openings and are shaded by a generous steel canopy as well as a new evergreen tree court to the west. Adjacent, a 1200 sf building is reconfigured for a guest or visiting artist residence and studio with a shared outdoor patio for entertaining. Photo by Peter Molick, Art by Karin Broker
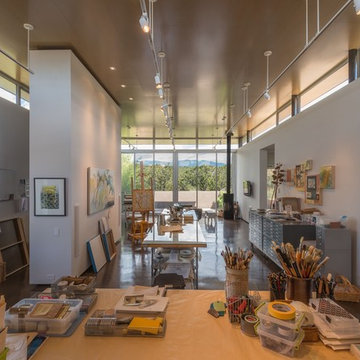
Santa Fe, NM Studio addition completed in 2013 has clearstory windows on three sides, 12' high custom wood ceiling, stained concrete floors, wood burning stove with contemplation area.
Большая домашняя мастерская – фото дизайна интерьера
7