Большая домашняя мастерская – фото дизайна интерьера
Сортировать:
Бюджет
Сортировать:Популярное за сегодня
81 - 100 из 1 385 фото
1 из 3
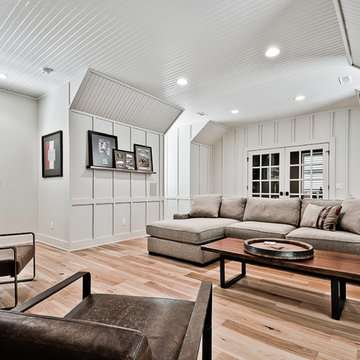
На фото: большая домашняя мастерская в стиле кантри с светлым паркетным полом и коричневым полом
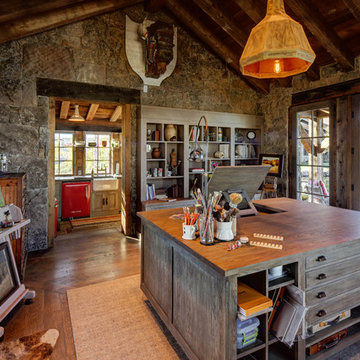
Идея дизайна: большая домашняя мастерская в стиле рустика с темным паркетным полом и отдельно стоящим рабочим столом без камина
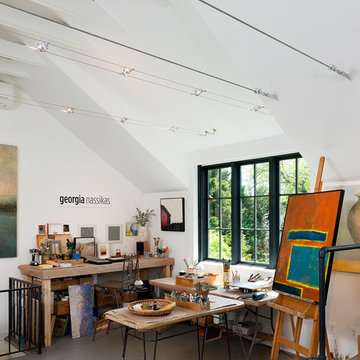
Hoachlander/Davis Photography
На фото: большая домашняя мастерская в стиле кантри с белыми стенами и отдельно стоящим рабочим столом без камина с
На фото: большая домашняя мастерская в стиле кантри с белыми стенами и отдельно стоящим рабочим столом без камина с
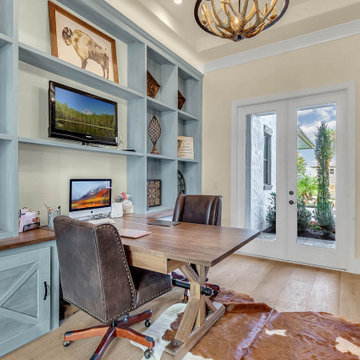
We designed and built this beautiful home office for our client who wanted the room to look amazing and function really well. Maria had a lot of books as well a some pieces that she wanted to display so getting the most out of the wall space was very important. We built this rolling ladder so that she would reach every inch of space. We custom built and finished it with our custom special walnut beachy color and it turned out great. We also built a two person desk so that Maria could meet with her clients.
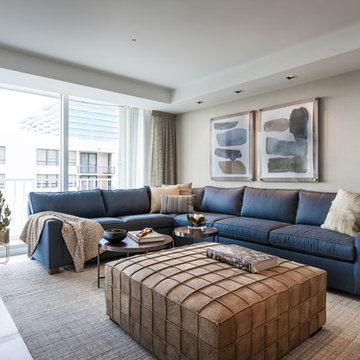
Second Home Office
Photo by Emilio Collavino
На фото: большая домашняя мастерская в современном стиле с бежевыми стенами, полом из керамической плитки, встроенным рабочим столом и бежевым полом
На фото: большая домашняя мастерская в современном стиле с бежевыми стенами, полом из керамической плитки, встроенным рабочим столом и бежевым полом
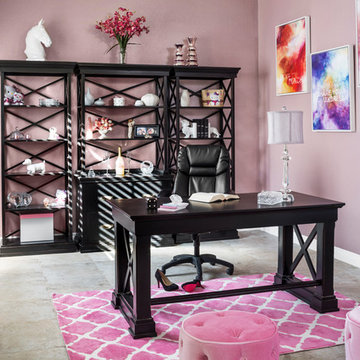
Pure glam! Kim likes glam and we provided that in this stunning office for her. The centered black desk makes a statement on its own, but the shelves on the back wall allow for all the pretty things on display. Inspirational artwork adorns the walls and combine that with the pink tufted ottomans on the pink quatrefoil run and Voila'! A glamorous Hollywood swank office it is! Accessorizing is always the fun in design and we accomplished this with the crystal lamp, tall globed candlesticks and the Las Vegas whim of the dice on the desk.
Photography by Grey Crawford
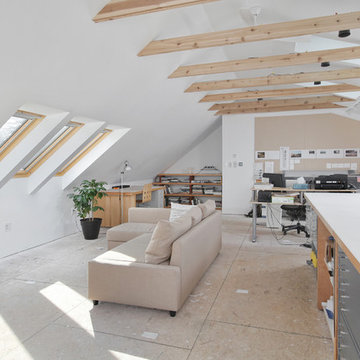
Attic redesign to an in-home artist's studio
На фото: большая домашняя мастерская в современном стиле с белыми стенами, полом из фанеры и отдельно стоящим рабочим столом без камина
На фото: большая домашняя мастерская в современном стиле с белыми стенами, полом из фанеры и отдельно стоящим рабочим столом без камина
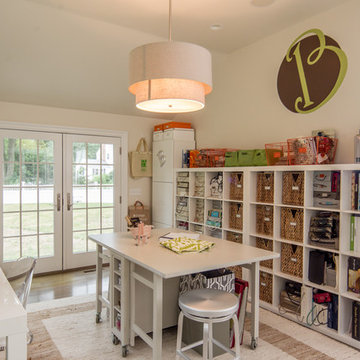
Melani Lust Photograhpy
Источник вдохновения для домашнего уюта: большая домашняя мастерская в стиле неоклассика (современная классика) с серыми стенами, паркетным полом среднего тона и отдельно стоящим рабочим столом без камина
Источник вдохновения для домашнего уюта: большая домашняя мастерская в стиле неоклассика (современная классика) с серыми стенами, паркетным полом среднего тона и отдельно стоящим рабочим столом без камина
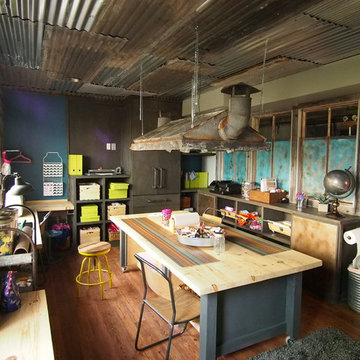
Workshop room in industrial basement. Custom work table, custom light made from 1900's skylight.
На фото: большая домашняя мастерская в стиле лофт с паркетным полом среднего тона и отдельно стоящим рабочим столом
На фото: большая домашняя мастерская в стиле лофт с паркетным полом среднего тона и отдельно стоящим рабочим столом
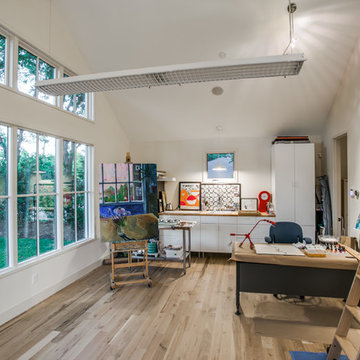
The artist’s studio connects with the north facing, tree covered space bringing in natural light which moves and shifts throughout the day into dusk. An easy, open feel allows the artist to expand her color palette and becomes one with the mood of the architecture. Art by Martha Burkert. ©Shoot2Sell Photography
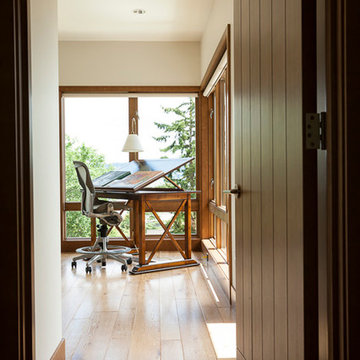
John Granen Photography
Идея дизайна: большая домашняя мастерская в современном стиле с бежевыми стенами и светлым паркетным полом без камина
Идея дизайна: большая домашняя мастерская в современном стиле с бежевыми стенами и светлым паркетным полом без камина
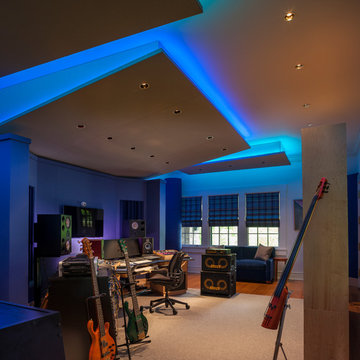
Mark P. Finlay Associates, AIA
Photo by Warren Jagger
Идея дизайна: большая домашняя мастерская в современном стиле с белыми стенами, паркетным полом среднего тона, отдельно стоящим рабочим столом и коричневым полом без камина
Идея дизайна: большая домашняя мастерская в современном стиле с белыми стенами, паркетным полом среднего тона, отдельно стоящим рабочим столом и коричневым полом без камина

You need only look at the before picture of the SYI Studio space to understand the background of this project and need for a new work space.
Susan lives with her husband, three kids and dog in a 1960 split-level in Bloomington, which they've updated over the years and didn't want to leave, thanks to a great location and even greater neighbors. As the SYI team grew so did the three Yeley kids, and it became clear that not only did the team need more space but so did the family.
1.5 bathrooms + 3 bedrooms + 5 people = exponentially increasing discontent.
By 2016, it was time to pull the trigger. Everyone needed more room, and an offsite studio wouldn't work: Susan is not just Creative Director and Owner of SYI but Full Time Activities and Meal Coordinator at Chez Yeley.
The design, conceptualized entirely by the SYI team and executed by JL Benton Contracting, reclaimed the existing 4th bedroom from SYI space, added an ensuite bath and walk-in closet, and created a studio space with its own exterior entrance and full bath—making it perfect for a mother-in-law or Airbnb suite down the road.
The project added over a thousand square feet to the house—and should add many more years for the family to live and work in a home they love.
Contractor: JL Benton Contracting
Cabinetry: Richcraft Wood Products
Photographer: Gina Rogers
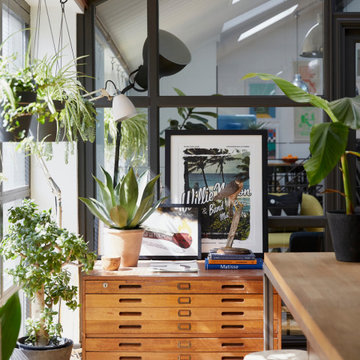
This light-filled workspace was designed to spark excitement and inspire creativity. Vintage furniture adds character and charm, whilst an abundance of plants bring natural beauty to the space. The planners drawers are vintage and the walnut-topped desk is custom bespoke.
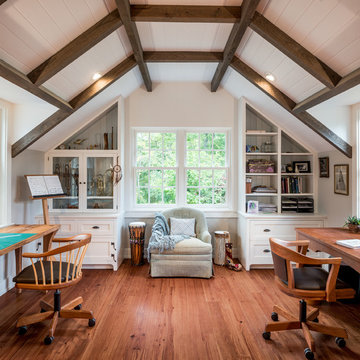
Angle Eye Photography
Стильный дизайн: большая домашняя мастерская в стиле кантри с серыми стенами, паркетным полом среднего тона, отдельно стоящим рабочим столом и коричневым полом - последний тренд
Стильный дизайн: большая домашняя мастерская в стиле кантри с серыми стенами, паркетным полом среднего тона, отдельно стоящим рабочим столом и коричневым полом - последний тренд
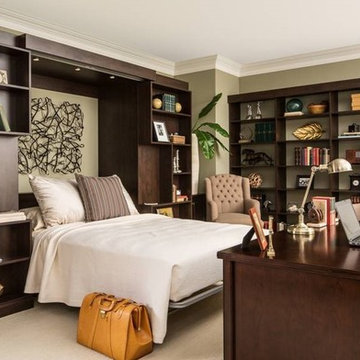
Идея дизайна: большая домашняя мастерская в классическом стиле с бежевыми стенами, ковровым покрытием, отдельно стоящим рабочим столом и бежевым полом без камина
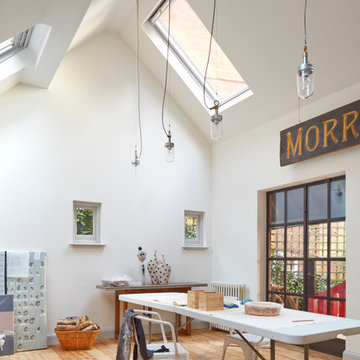
Свежая идея для дизайна: большая домашняя мастерская в скандинавском стиле с паркетным полом среднего тона, отдельно стоящим рабочим столом и белыми стенами без камина - отличное фото интерьера
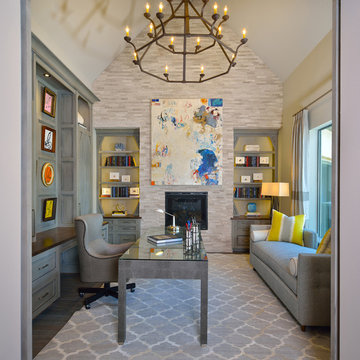
Miro Dvorscak
Peterson Hombuilders, Inc.
CLR Design Services, Inc
На фото: большая домашняя мастерская в стиле неоклассика (современная классика) с серыми стенами, стандартным камином, отдельно стоящим рабочим столом, темным паркетным полом, фасадом камина из камня и серым полом с
На фото: большая домашняя мастерская в стиле неоклассика (современная классика) с серыми стенами, стандартным камином, отдельно стоящим рабочим столом, темным паркетным полом, фасадом камина из камня и серым полом с
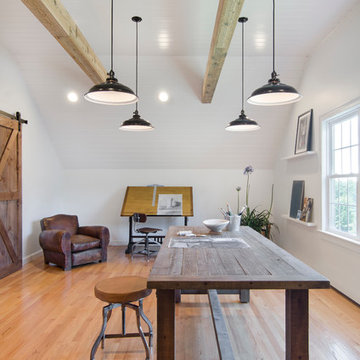
Photo Credit: Tamara Flanagan
Источник вдохновения для домашнего уюта: большая домашняя мастерская в стиле кантри с белыми стенами, паркетным полом среднего тона и отдельно стоящим рабочим столом без камина
Источник вдохновения для домашнего уюта: большая домашняя мастерская в стиле кантри с белыми стенами, паркетным полом среднего тона и отдельно стоящим рабочим столом без камина
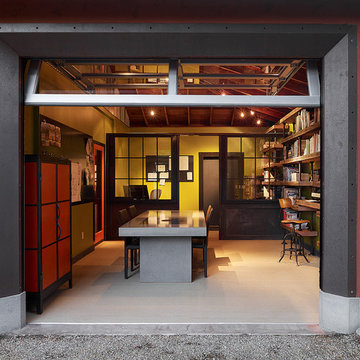
Schmitt + Company offices and studio on our property create an amazing solution to working at home. Design by Melissa Schmitt. Concrete conference table was heated with radiant heat mat to heat the space. Studio bookshelves created from salvaged timbers and large threaded rod.
Photos by: Adrian Gregorutti
Большая домашняя мастерская – фото дизайна интерьера
5