Большая детская с паркетным полом среднего тона – фото дизайна интерьера
Сортировать:
Бюджет
Сортировать:Популярное за сегодня
161 - 180 из 1 710 фото
1 из 3
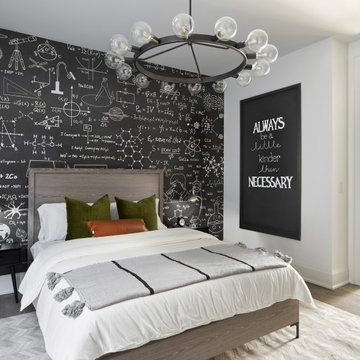
Scientific Chalkboard Wall Mural stands out in this great bedroom, along with your own chalkboard! Lighting up the room is a magnificent Black/silver chandelier. The room is grounded with a white chevron area rug over the engineered wire brushed hardwood flooring.
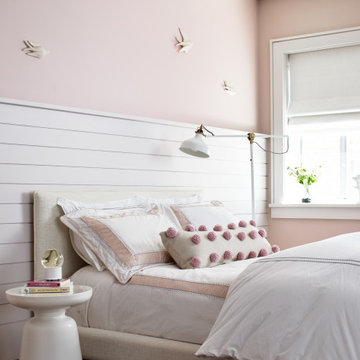
Идея дизайна: большая детская в стиле неоклассика (современная классика) с спальным местом, розовыми стенами, паркетным полом среднего тона и коричневым полом для подростка, девочки
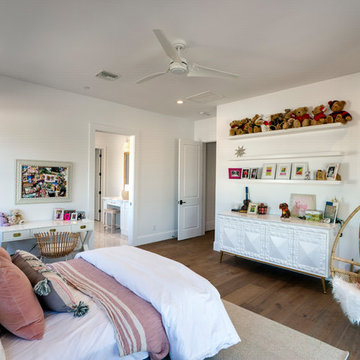
Источник вдохновения для домашнего уюта: большая детская в стиле неоклассика (современная классика) с спальным местом, белыми стенами, паркетным полом среднего тона и коричневым полом для девочки, ребенка от 4 до 10 лет
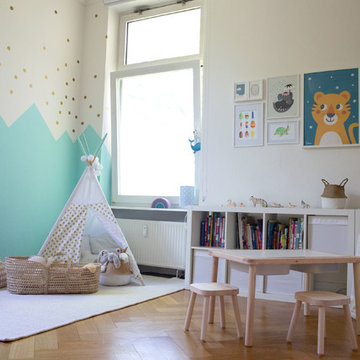
Christine Hippelein
Свежая идея для дизайна: большая детская с игровой в скандинавском стиле с белыми стенами, паркетным полом среднего тона и бежевым полом для мальчика, ребенка от 4 до 10 лет - отличное фото интерьера
Свежая идея для дизайна: большая детская с игровой в скандинавском стиле с белыми стенами, паркетным полом среднего тона и бежевым полом для мальчика, ребенка от 4 до 10 лет - отличное фото интерьера
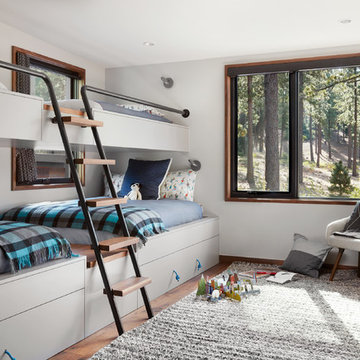
Photo: Lisa Petrole
Источник вдохновения для домашнего уюта: большая нейтральная детская в современном стиле с белыми стенами, коричневым полом, спальным местом и паркетным полом среднего тона
Источник вдохновения для домашнего уюта: большая нейтральная детская в современном стиле с белыми стенами, коричневым полом, спальным местом и паркетным полом среднего тона
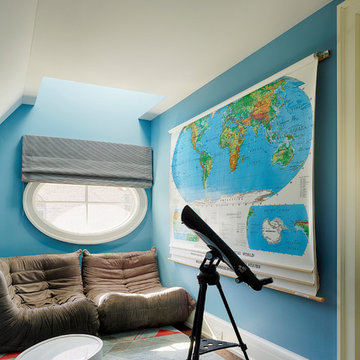
На фото: большая детская в стиле неоклассика (современная классика) с рабочим местом, синими стенами, паркетным полом среднего тона и коричневым полом для ребенка от 4 до 10 лет, мальчика
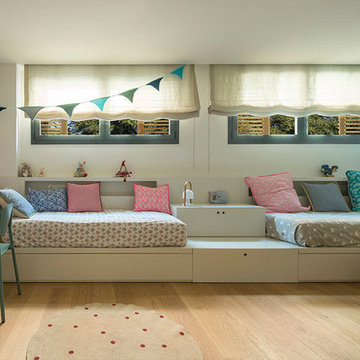
Proyecto realizado por Meritxell Ribé - The Room Studio
Construcción: The Room Work
Fotografías: Mauricio Fuertes
На фото: большая нейтральная детская в современном стиле с спальным местом, розовыми стенами, паркетным полом среднего тона и коричневым полом для ребенка от 4 до 10 лет с
На фото: большая нейтральная детская в современном стиле с спальным местом, розовыми стенами, паркетным полом среднего тона и коричневым полом для ребенка от 4 до 10 лет с
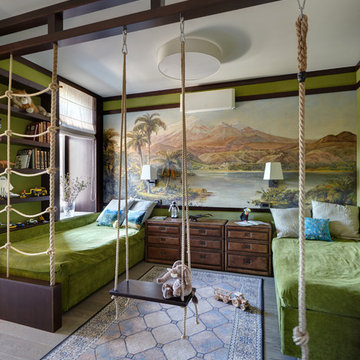
Дмитрий Лившиц
На фото: большая детская в современном стиле с спальным местом, зелеными стенами и паркетным полом среднего тона для ребенка от 4 до 10 лет, мальчика, двоих детей
На фото: большая детская в современном стиле с спальным местом, зелеными стенами и паркетным полом среднего тона для ребенка от 4 до 10 лет, мальчика, двоих детей
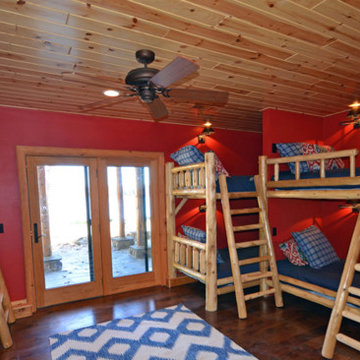
Пример оригинального дизайна: большая нейтральная детская в стиле рустика с спальным местом, красными стенами, паркетным полом среднего тона и коричневым полом для ребенка от 4 до 10 лет
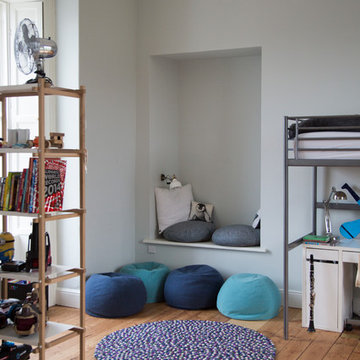
Photo by Doreen Kilfeather for The Gloss Magazine
Стильный дизайн: большая детская в современном стиле с спальным местом, серыми стенами и паркетным полом среднего тона для ребенка от 4 до 10 лет, мальчика - последний тренд
Стильный дизайн: большая детская в современном стиле с спальным местом, серыми стенами и паркетным полом среднего тона для ребенка от 4 до 10 лет, мальчика - последний тренд
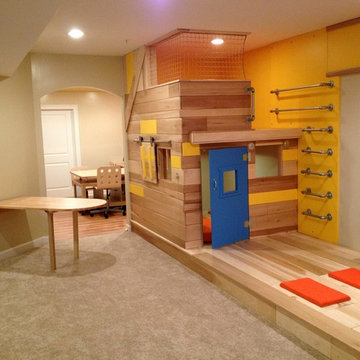
THEME The overall theme for this
space is a functional, family friendly
escape where time spent together
or alone is comfortable and exciting.
The integration of the work space,
clubhouse and family entertainment
area creates an environment that
brings the whole family together in
projects, recreation and relaxation.
Each element works harmoniously
together blending the creative and
functional into the perfect family
escape.
FOCUS The two-story clubhouse is
the focal point of the large space and
physically separates but blends the two
distinct rooms. The clubhouse has an
upper level loft overlooking the main
room and a lower enclosed space with
windows looking out into the playroom
and work room. There was a financial
focus for this creative space and the
use of many Ikea products helped to
keep the fabrication and build costs
within budget.
STORAGE Storage is abundant for this
family on the walls, in the cabinets and
even in the floor. The massive built in
cabinets are home to the television
and gaming consoles and the custom
designed peg walls create additional
shelving that can be continually
transformed to accommodate new or
shifting passions. The raised floor is
the base for the clubhouse and fort
but when pulled up, the flush mounted
floor pieces reveal large open storage
perfect for toys to be brushed into
hiding.
GROWTH The entire space is designed
to be fun and you never outgrow
fun. The clubhouse and loft will be a
focus for these boys for years and the
media area will draw the family to
this space whether they are watching
their favorite animated movie or
newest adventure series. The adjoining
workroom provides the perfect arts and
crafts area with moving storage table
and will be well suited for homework
and science fair projects.
SAFETY The desire to climb, jump,
run, and swing is encouraged in this
great space and the attention to detail
ensures that they will be safe. From
the strong cargo netting enclosing
the upper level of the clubhouse to
the added care taken with the lumber
to ensure a soft clean feel without
splintering and the extra wide borders
in the flush mounted floor storage, this
space is designed to provide this family
with a fun and safe space.
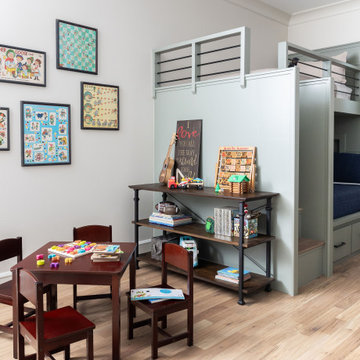
Bunk Room
На фото: большая нейтральная детская в стиле неоклассика (современная классика) с спальным местом, белыми стенами, паркетным полом среднего тона и коричневым полом для ребенка от 4 до 10 лет с
На фото: большая нейтральная детская в стиле неоклассика (современная классика) с спальным местом, белыми стенами, паркетным полом среднего тона и коричневым полом для ребенка от 4 до 10 лет с
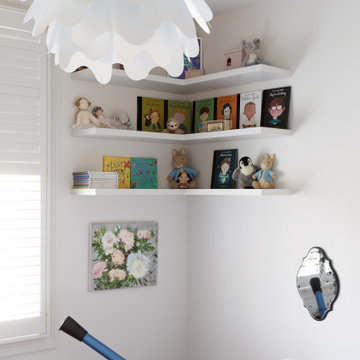
Стильный дизайн: большая детская в современном стиле с спальным местом, белыми стенами, паркетным полом среднего тона и бежевым полом для ребенка от 4 до 10 лет, девочки - последний тренд
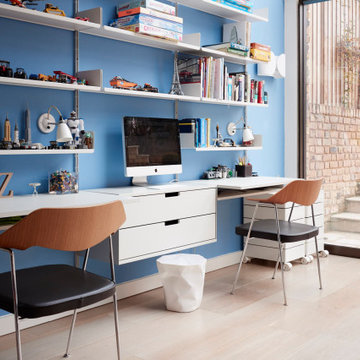
This room comprises a playroom, study area, tv room, and music room all at once. Connected to the garden the children can play in and outside.
This wall with Vitsoe storage system provides a fantastic children's study area.

"photography by John Merkl"
Источник вдохновения для домашнего уюта: большая нейтральная детская с игровой с разноцветными стенами и паркетным полом среднего тона для подростка
Источник вдохновения для домашнего уюта: большая нейтральная детская с игровой с разноцветными стенами и паркетным полом среднего тона для подростка
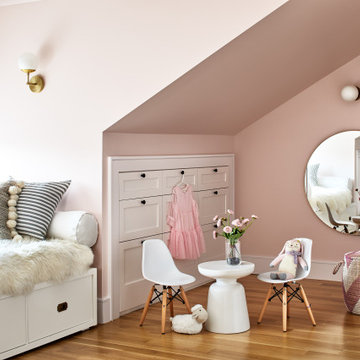
Свежая идея для дизайна: большая детская в стиле неоклассика (современная классика) с спальным местом, розовыми стенами, паркетным полом среднего тона и коричневым полом для подростка, девочки - отличное фото интерьера
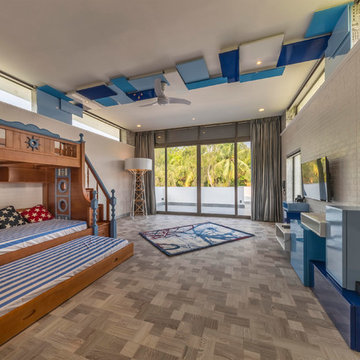
На фото: большая детская в современном стиле с белыми стенами, паркетным полом среднего тона и коричневым полом с
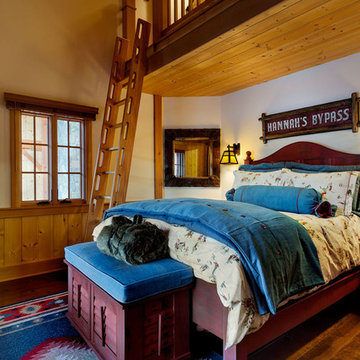
This three-story vacation home for a family of ski enthusiasts features 5 bedrooms and a six-bed bunk room, 5 1/2 bathrooms, kitchen, dining room, great room, 2 wet bars, great room, exercise room, basement game room, office, mud room, ski work room, decks, stone patio with sunken hot tub, garage, and elevator.
The home sits into an extremely steep, half-acre lot that shares a property line with a ski resort and allows for ski-in, ski-out access to the mountain’s 61 trails. This unique location and challenging terrain informed the home’s siting, footprint, program, design, interior design, finishes, and custom made furniture.
Credit: Samyn-D'Elia Architects
Project designed by Franconia interior designer Randy Trainor. She also serves the New Hampshire Ski Country, Lake Regions and Coast, including Lincoln, North Conway, and Bartlett.
For more about Randy Trainor, click here: https://crtinteriors.com/
To learn more about this project, click here: https://crtinteriors.com/ski-country-chic/
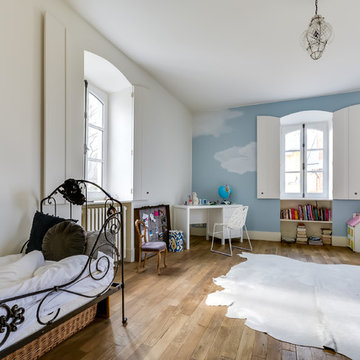
Rénovation et décoration d'une maison bourgeoise en région parisienne. Photographies Meero. Les Avant/Après sont disponibles sur le site www.villarosemont.com.
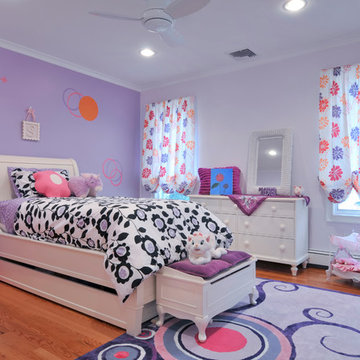
Interior Design by In-Site Interior Design
Источник вдохновения для домашнего уюта: большая детская в современном стиле с спальным местом, фиолетовыми стенами и паркетным полом среднего тона для ребенка от 4 до 10 лет, девочки
Источник вдохновения для домашнего уюта: большая детская в современном стиле с спальным местом, фиолетовыми стенами и паркетным полом среднего тона для ребенка от 4 до 10 лет, девочки
Большая детская с паркетным полом среднего тона – фото дизайна интерьера
9