Большая детская с коричневым полом – фото дизайна интерьера
Сортировать:
Бюджет
Сортировать:Популярное за сегодня
61 - 80 из 1 752 фото
1 из 3
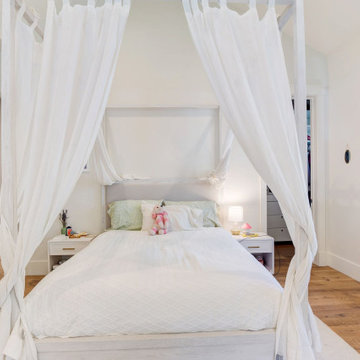
Свежая идея для дизайна: большая детская в стиле кантри с спальным местом, белыми стенами, паркетным полом среднего тона, коричневым полом и сводчатым потолком для подростка, девочки - отличное фото интерьера
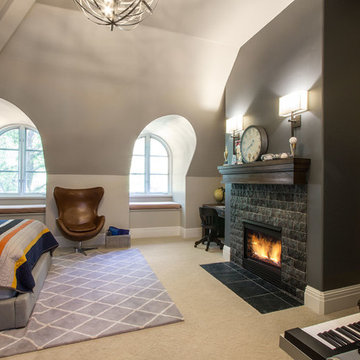
На фото: большая детская в классическом стиле с спальным местом, серыми стенами, ковровым покрытием и коричневым полом для подростка, мальчика с
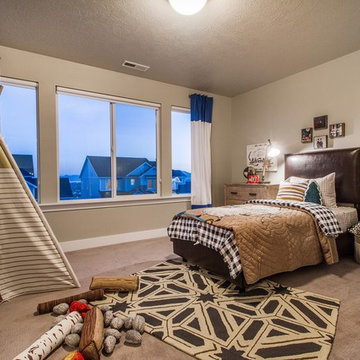
Источник вдохновения для домашнего уюта: большая детская в стиле рустика с спальным местом, ковровым покрытием, серыми стенами и коричневым полом для мальчика, ребенка от 4 до 10 лет
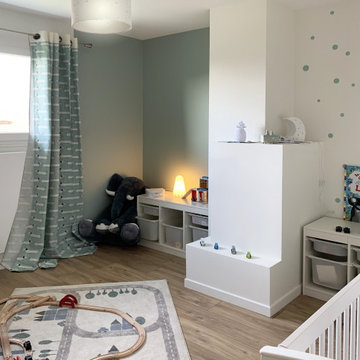
Une chambre d'enfant structurée... Nous nous sommes appuyés sur les contraintes techniques afin de créer différents espaces de jeux, de décoration, de calme, de repos.
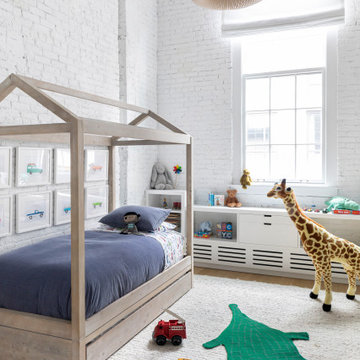
Light and transitional loft living for a young family in Dumbo, Brooklyn.
Стильный дизайн: большая детская в современном стиле с спальным местом, белыми стенами, светлым паркетным полом и коричневым полом для ребенка от 1 до 3 лет, мальчика - последний тренд
Стильный дизайн: большая детская в современном стиле с спальным местом, белыми стенами, светлым паркетным полом и коричневым полом для ребенка от 1 до 3 лет, мальчика - последний тренд
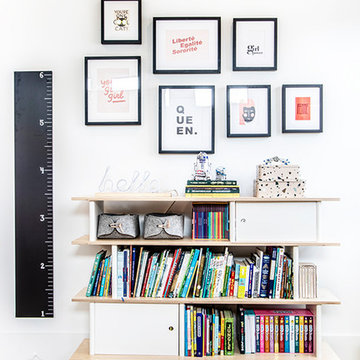
Global Modern home in Dallas / South African mixed with Modern / Pops of color / Political Art / Abstract Art / Black Walls / White Walls / Light and Modern Kitchen / Live plants / Cool kids rooms / Swing in bedroom / Custom kids desk / Floating shelves / oversized pendants / Geometric lighting / Room for a child that loves art / Relaxing blue and white Master bedroom / Gray and white baby room / Unusual modern Crib / Baby room Wall Mural / See more rooms at urbanologydesigns.com

Northern Michigan summers are best spent on the water. The family can now soak up the best time of the year in their wholly remodeled home on the shore of Lake Charlevoix.
This beachfront infinity retreat offers unobstructed waterfront views from the living room thanks to a luxurious nano door. The wall of glass panes opens end to end to expose the glistening lake and an entrance to the porch. There, you are greeted by a stunning infinity edge pool, an outdoor kitchen, and award-winning landscaping completed by Drost Landscape.
Inside, the home showcases Birchwood craftsmanship throughout. Our family of skilled carpenters built custom tongue and groove siding to adorn the walls. The one of a kind details don’t stop there. The basement displays a nine-foot fireplace designed and built specifically for the home to keep the family warm on chilly Northern Michigan evenings. They can curl up in front of the fire with a warm beverage from their wet bar. The bar features a jaw-dropping blue and tan marble countertop and backsplash. / Photo credit: Phoenix Photographic
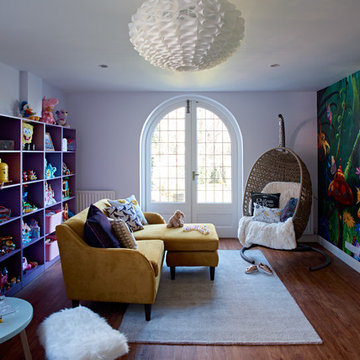
A fabulous playroom to swing in a chair and dream dreams, sofa to relax and watch favourite TV shows and films, or table to get creative and crafty - definitely a place of fun, dreams and creativity - what a lucky little girl!
Adam Carter Photography & Philippa Sterling styling
#tallonperryinteriors #playroom #mural #swingseat #furrystool #purpleshelves #forestwallcovering #normannpendant
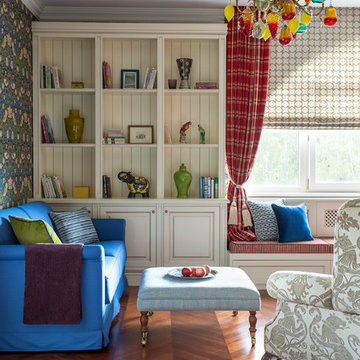
Фото: Евгений Кулибаба
Комната младшего сына. В детской просто необходимо иметь много шкафов и полок для книг и игрушек. Мы выстроили целую конструкцию из лавки под окном и стеллажей. Лавка под окном особенно любимый вариант оформления в загородном доме.
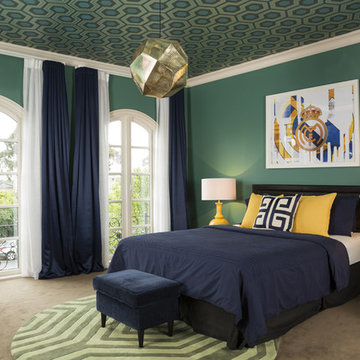
Stu Morley
Идея дизайна: большая детская в современном стиле с спальным местом, зелеными стенами, ковровым покрытием и коричневым полом для подростка, мальчика
Идея дизайна: большая детская в современном стиле с спальным местом, зелеными стенами, ковровым покрытием и коричневым полом для подростка, мальчика
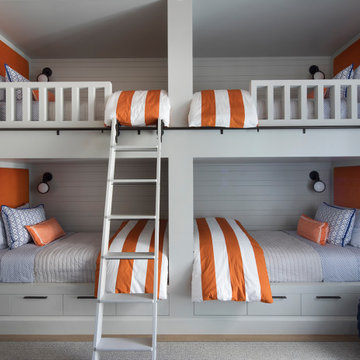
Transitional Kid's Bedroom
Paul Dyer Photography
На фото: большая нейтральная детская в стиле неоклассика (современная классика) с спальным местом, паркетным полом среднего тона, коричневым полом и белыми стенами для ребенка от 4 до 10 лет с
На фото: большая нейтральная детская в стиле неоклассика (современная классика) с спальным местом, паркетным полом среднего тона, коричневым полом и белыми стенами для ребенка от 4 до 10 лет с
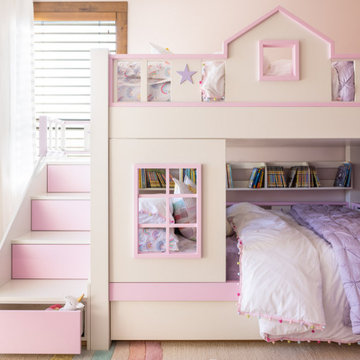
This was a whole home renovation where nothing was left untouched. We took out a few walls to create a gorgeous great room, custom designed millwork throughout, selected all new materials, finishes in all areas of the home.
We also custom designed a few furniture pieces and procured all new furnishings, artwork, drapery and decor.
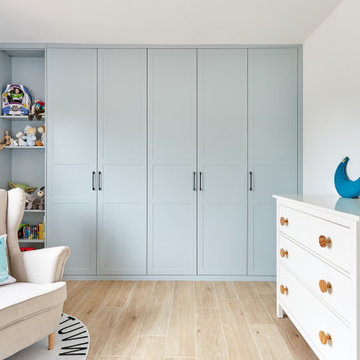
На фото: большая детская в стиле неоклассика (современная классика) с спальным местом, белыми стенами, светлым паркетным полом и коричневым полом для ребенка от 1 до 3 лет, мальчика
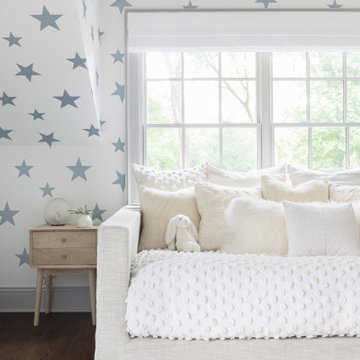
Westport Historic by Chango & Co.
Interior Design, Custom Furniture Design & Art Curation by Chango & Co.
Стильный дизайн: большая детская в классическом стиле с спальным местом, разноцветными стенами, темным паркетным полом и коричневым полом для ребенка от 1 до 3 лет, мальчика - последний тренд
Стильный дизайн: большая детская в классическом стиле с спальным местом, разноцветными стенами, темным паркетным полом и коричневым полом для ребенка от 1 до 3 лет, мальчика - последний тренд

Initialement configuré avec 4 chambres, deux salles de bain & un espace de vie relativement cloisonné, la disposition de cet appartement dans son état existant convenait plutôt bien aux nouveaux propriétaires.
Cependant, les espaces impartis de la chambre parentale, sa salle de bain ainsi que la cuisine ne présentaient pas les volumes souhaités, avec notamment un grand dégagement de presque 4m2 de surface perdue.
L’équipe d’Ameo Concept est donc intervenue sur plusieurs points : une optimisation complète de la suite parentale avec la création d’une grande salle d’eau attenante & d’un double dressing, le tout dissimulé derrière une porte « secrète » intégrée dans la bibliothèque du salon ; une ouverture partielle de la cuisine sur l’espace de vie, dont les agencements menuisés ont été réalisés sur mesure ; trois chambres enfants avec une identité propre pour chacune d’entre elles, une salle de bain fonctionnelle, un espace bureau compact et organisé sans oublier de nombreux rangements invisibles dans les circulations.
L’ensemble des matériaux utilisés pour cette rénovation ont été sélectionnés avec le plus grand soin : parquet en point de Hongrie, plans de travail & vasque en pierre naturelle, peintures Farrow & Ball et appareillages électriques en laiton Modelec, sans oublier la tapisserie sur mesure avec la réalisation, notamment, d’une tête de lit magistrale en tissu Pierre Frey dans la chambre parentale & l’intégration de papiers peints Ananbo.
Un projet haut de gamme où le souci du détail fut le maitre mot !
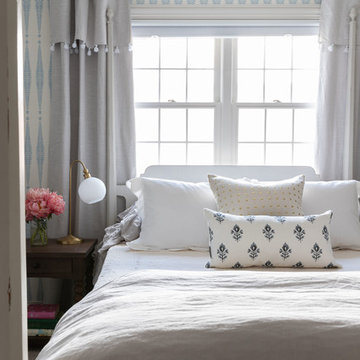
Newly remodeled girls bedroom with wallpaper, closet doors, trim, paint, lighting, and new loop wall to wall carpet. Queen bed with ruffled linen bedding and vintage coverlet. Photo by Emily Kennedy Photography.
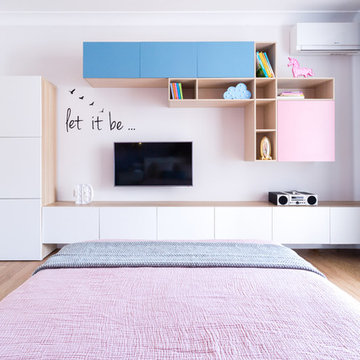
Стильный дизайн: большая детская в современном стиле с спальным местом, розовыми стенами, паркетным полом среднего тона и коричневым полом для подростка, девочки - последний тренд
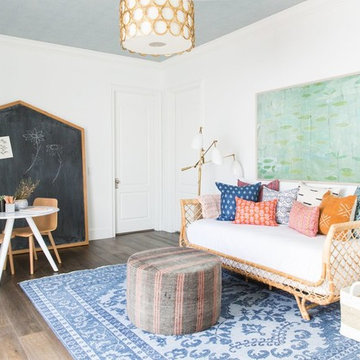
Shop the Look, See the Photo Tour here: https://www.studio-mcgee.com/studioblog/2018/3/16/calabasas-remodel-kids-reveal?rq=Calabasas%20Remodel
Watch the Webisode: https://www.studio-mcgee.com/studioblog/2018/3/16/calabasas-remodel-kids-rooms-webisode?rq=Calabasas%20Remodel
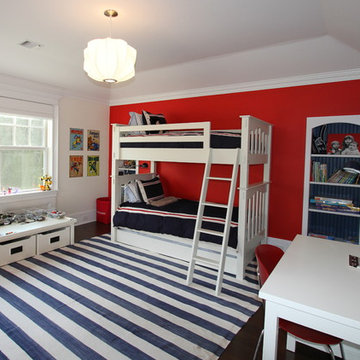
Fun with colors in a boys bedroom. Photo by Sal Amato
На фото: большая детская в стиле неоклассика (современная классика) с спальным местом, темным паркетным полом, красными стенами и коричневым полом для ребенка от 4 до 10 лет, мальчика, двоих детей
На фото: большая детская в стиле неоклассика (современная классика) с спальным местом, темным паркетным полом, красными стенами и коричневым полом для ребенка от 4 до 10 лет, мальчика, двоих детей
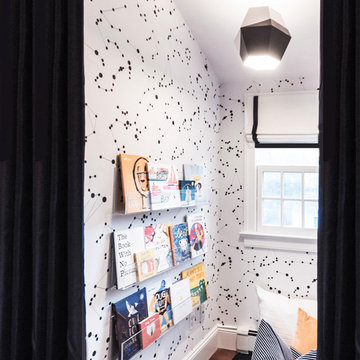
An out of this world, space-themed boys room in suburban New Jersey. The color palette is navy, black, white, and grey, and with geometric motifs as a nod to science and exploration. This large bedroom offers several areas for our little client to play, including this reading nook lined in constellations wallpaper. Acrylic display shelves hung low allow child to easily see and reach books. The 3D hexagon pendant in grey and white adds to the space motif, and the curtains that enclose this nook create a cozy, hideaway. The rug is made of Flor carpet tiles, a durable option.
Photo Credit: Erin Coren, Curated Nest Interiors
Большая детская с коричневым полом – фото дизайна интерьера
4