Большая детская с бежевыми стенами – фото дизайна интерьера
Сортировать:
Бюджет
Сортировать:Популярное за сегодня
81 - 100 из 1 027 фото
1 из 3
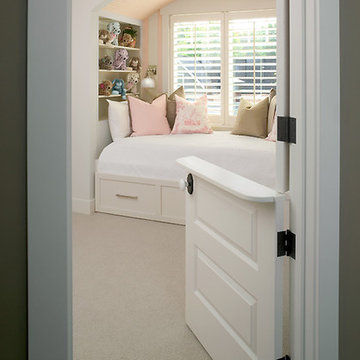
Packed with cottage attributes, Sunset View features an open floor plan without sacrificing intimate spaces. Detailed design elements and updated amenities add both warmth and character to this multi-seasonal, multi-level Shingle-style-inspired home.
Columns, beams, half-walls and built-ins throughout add a sense of Old World craftsmanship. Opening to the kitchen and a double-sided fireplace, the dining room features a lounge area and a curved booth that seats up to eight at a time. When space is needed for a larger crowd, furniture in the sitting area can be traded for an expanded table and more chairs. On the other side of the fireplace, expansive lake views are the highlight of the hearth room, which features drop down steps for even more beautiful vistas.
An unusual stair tower connects the home’s five levels. While spacious, each room was designed for maximum living in minimum space. In the lower level, a guest suite adds additional accommodations for friends or family. On the first level, a home office/study near the main living areas keeps family members close but also allows for privacy.
The second floor features a spacious master suite, a children’s suite and a whimsical playroom area. Two bedrooms open to a shared bath. Vanities on either side can be closed off by a pocket door, which allows for privacy as the child grows. A third bedroom includes a built-in bed and walk-in closet. A second-floor den can be used as a master suite retreat or an upstairs family room.
The rear entrance features abundant closets, a laundry room, home management area, lockers and a full bath. The easily accessible entrance allows people to come in from the lake without making a mess in the rest of the home. Because this three-garage lakefront home has no basement, a recreation room has been added into the attic level, which could also function as an additional guest room.
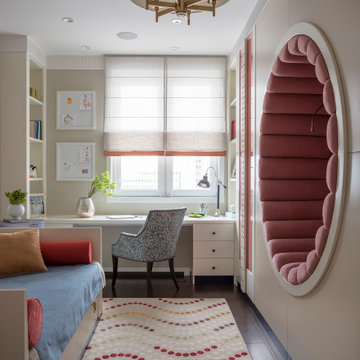
Дизайнер - Татьяна Хаукка. Фотограф - Евгений Кулибаба. Проект реализован совместно с Marion Studio.
Публикация на сайте AD: https://www.admagazine.ru/inter/130466_elegantnaya-kvartira-v-moskve-240-m.php
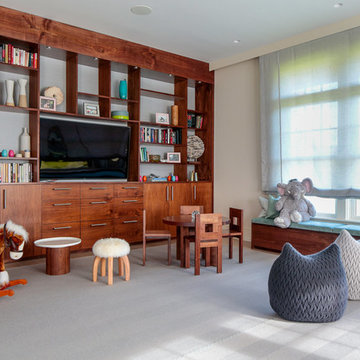
We designed the children’s rooms based on their needs. Sandy woods and rich blues were the choice for the boy’s room, which is also equipped with a custom bunk bed, which includes large steps to the top bunk for additional safety. The girl’s room has a pretty-in-pink design, using a soft, pink hue that is easy on the eyes for the bedding and chaise lounge. To ensure the kids were really happy, we designed a playroom just for them, which includes a flatscreen TV, books, games, toys, and plenty of comfortable furnishings to lounge on!
Project Location: The Hamptons. Project designed by interior design firm, Betty Wasserman Art & Interiors. From their Chelsea base, they serve clients in Manhattan and throughout New York City, as well as across the tri-state area and in The Hamptons.
For more about Betty Wasserman, click here: https://www.bettywasserman.com/
To learn more about this project, click here: https://www.bettywasserman.com/spaces/daniels-lane-getaway/
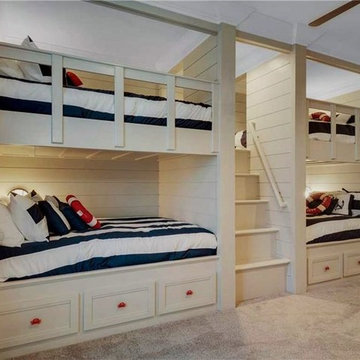
Свежая идея для дизайна: большая нейтральная детская в морском стиле с бежевыми стенами, ковровым покрытием, бежевым полом и спальным местом для ребенка от 4 до 10 лет - отличное фото интерьера
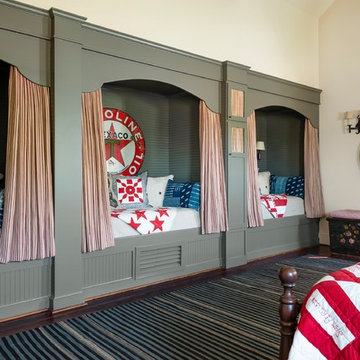
Источник вдохновения для домашнего уюта: большая детская в стиле кантри с спальным местом, бежевыми стенами и темным паркетным полом для ребенка от 4 до 10 лет, мальчика
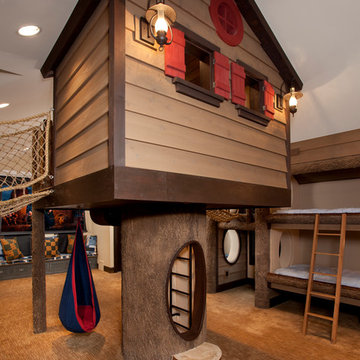
Источник вдохновения для домашнего уюта: большая нейтральная детская в стиле рустика с спальным местом, бежевыми стенами, ковровым покрытием и бежевым полом для ребенка от 4 до 10 лет
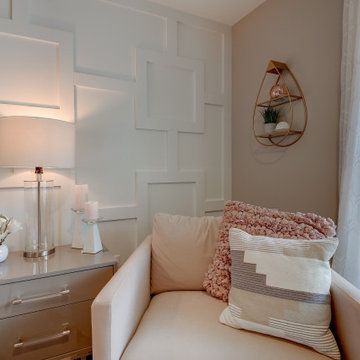
Пример оригинального дизайна: большая детская в стиле ретро с спальным местом, бежевыми стенами, ковровым покрытием и бежевым полом для подростка, девочки
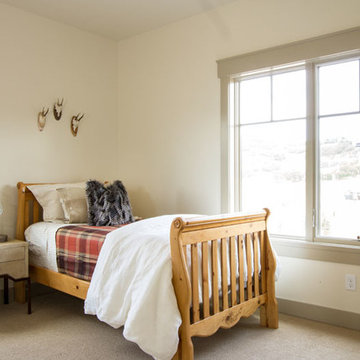
Свежая идея для дизайна: большая нейтральная детская в стиле рустика с спальным местом, бежевыми стенами и ковровым покрытием для подростка - отличное фото интерьера
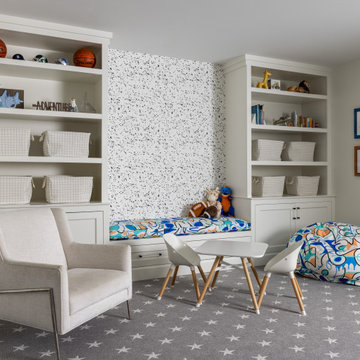
This transitional playroom and sports area was created in the lower level as an area where the kids can grow. While this photo shows the carpeted area, the other half of the playroom is laid with vinyl flooring and has basketball hoops on either end.
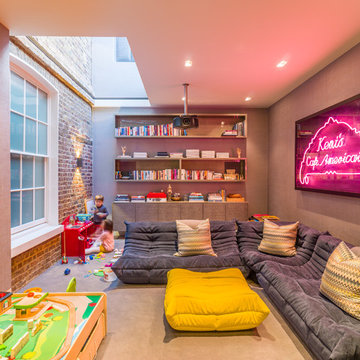
A Nash terraced house in Regent's Park, London. Interior design by Gaye Gardner. Photography by Adam Butler
Стильный дизайн: большая нейтральная детская с игровой в современном стиле с ковровым покрытием, бежевым полом и бежевыми стенами - последний тренд
Стильный дизайн: большая нейтральная детская с игровой в современном стиле с ковровым покрытием, бежевым полом и бежевыми стенами - последний тренд

All Cedar Log Cabin the beautiful pines of AZ
Custom Log Bunk Beds
Photos by Mark Boisclair
Идея дизайна: большая нейтральная детская в стиле рустика с бежевыми стенами, полом из сланца, спальным местом и коричневым полом
Идея дизайна: большая нейтральная детская в стиле рустика с бежевыми стенами, полом из сланца, спальным местом и коричневым полом
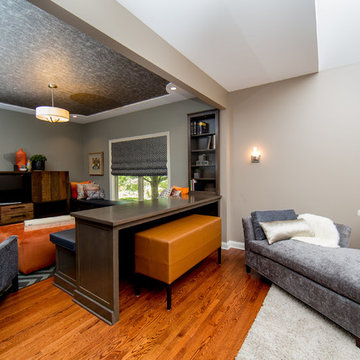
Kid's TV Room - Formal Living Room turned into a Kid's Area to Watch TV/Do Homework. Ceiling Wallcovering, Custom Built-in Bench Seating that Opens for Storage and also Features Integrated Desk and Shelving, TV Entertainment Unit, Square Orange Ottoman on Casters, Sofa Chair, Geometric Rug and Throw Pillows
Photo Credit: Robb Davidson Photography
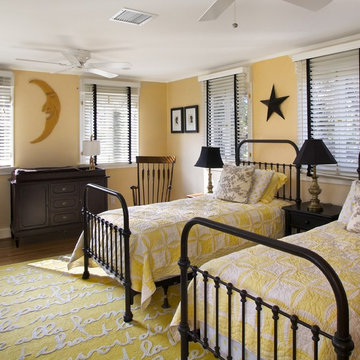
Children's guest room. This is an addition to the existing house.
На фото: большая детская в классическом стиле с бежевыми стенами и паркетным полом среднего тона для девочки
На фото: большая детская в классическом стиле с бежевыми стенами и паркетным полом среднего тона для девочки

Источник вдохновения для домашнего уюта: большая детская в стиле модернизм с бежевыми стенами, паркетным полом среднего тона, коричневым полом и спальным местом для подростка, мальчика
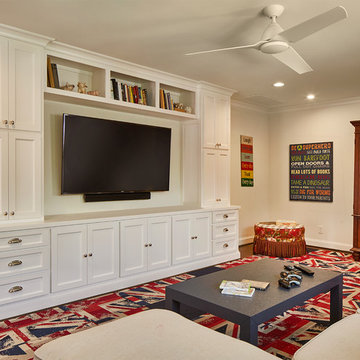
Ken Vaughan - Vaughan Creative Media
На фото: большая нейтральная детская с игровой в стиле неоклассика (современная классика) с бежевыми стенами и паркетным полом среднего тона для ребенка от 4 до 10 лет
На фото: большая нейтральная детская с игровой в стиле неоклассика (современная классика) с бежевыми стенами и паркетным полом среднего тона для ребенка от 4 до 10 лет
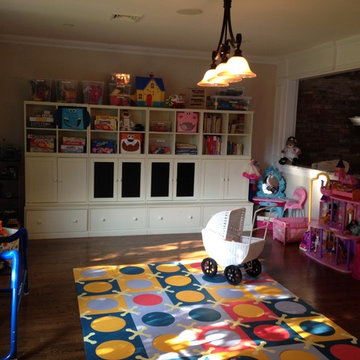
Стильный дизайн: большая нейтральная детская с игровой в классическом стиле с бежевыми стенами, темным паркетным полом и коричневым полом для ребенка от 1 до 3 лет - последний тренд
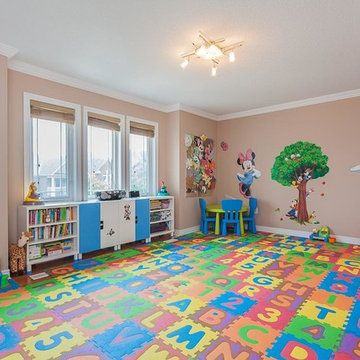
Пример оригинального дизайна: большая нейтральная детская с игровой в классическом стиле с бежевыми стенами и светлым паркетным полом для ребенка от 1 до 3 лет
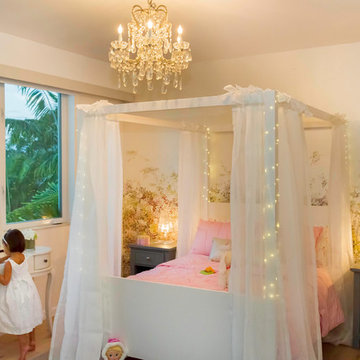
Each child has its own personality. In this house she is the princess, with a four poster bed from Pottery Barn, white sheers, fairy lights, pink bedding, ballerina's accent pillows, beautiful wallpaper and a singing stage with a rack for her princess dresses make this room her favorite place to sleep and play with friends.
Rolando Diaz & Bluemoon Filmworks
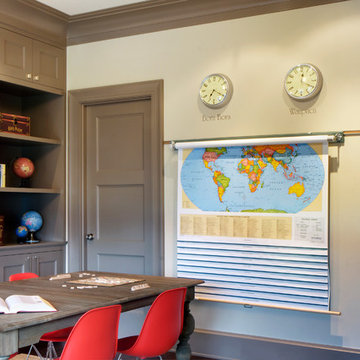
The clean, calm, restful interiors of this heart-of-the-city home are an antidote to urban living, and busy professional lives. As well, they’re an ode to enduring style that will accommodate the changing needs of the young family who lives here.
Photos by June Suthigoseeya
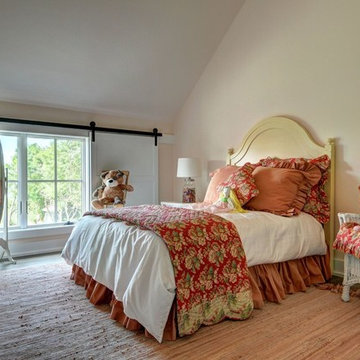
Guest Bedroom
Chris Foster Photography
Источник вдохновения для домашнего уюта: большая детская в стиле кантри с паркетным полом среднего тона, спальным местом и бежевыми стенами для девочки
Источник вдохновения для домашнего уюта: большая детская в стиле кантри с паркетным полом среднего тона, спальным местом и бежевыми стенами для девочки
Большая детская с бежевыми стенами – фото дизайна интерьера
5