Большая детская комната с темным паркетным полом – фото дизайна интерьера
Сортировать:
Бюджет
Сортировать:Популярное за сегодня
21 - 40 из 1 081 фото
1 из 3
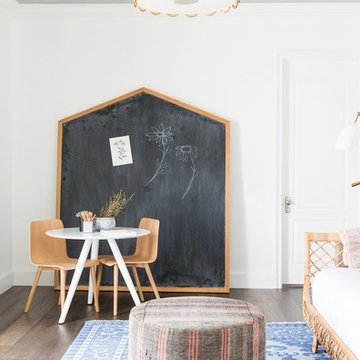
Shop the Look, See the Photo Tour here: https://www.studio-mcgee.com/studioblog/2018/3/16/calabasas-remodel-kids-reveal?rq=Calabasas%20Remodel
Watch the Webisode: https://www.studio-mcgee.com/studioblog/2018/3/16/calabasas-remodel-kids-rooms-webisode?rq=Calabasas%20Remodel

This 1990s brick home had decent square footage and a massive front yard, but no way to enjoy it. Each room needed an update, so the entire house was renovated and remodeled, and an addition was put on over the existing garage to create a symmetrical front. The old brown brick was painted a distressed white.
The 500sf 2nd floor addition includes 2 new bedrooms for their teen children, and the 12'x30' front porch lanai with standing seam metal roof is a nod to the homeowners' love for the Islands. Each room is beautifully appointed with large windows, wood floors, white walls, white bead board ceilings, glass doors and knobs, and interior wood details reminiscent of Hawaiian plantation architecture.
The kitchen was remodeled to increase width and flow, and a new laundry / mudroom was added in the back of the existing garage. The master bath was completely remodeled. Every room is filled with books, and shelves, many made by the homeowner.
Project photography by Kmiecik Imagery.
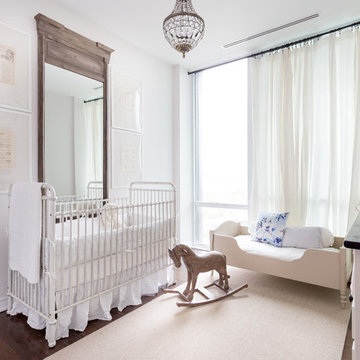
На фото: большая комната для малыша в стиле неоклассика (современная классика) с белыми стенами, темным паркетным полом и коричневым полом для девочки с
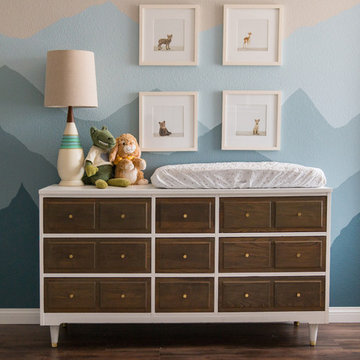
Rebecca Zajac
Идея дизайна: большая нейтральная комната для малыша в стиле неоклассика (современная классика) с разноцветными стенами, темным паркетным полом и коричневым полом
Идея дизайна: большая нейтральная комната для малыша в стиле неоклассика (современная классика) с разноцветными стенами, темным паркетным полом и коричневым полом
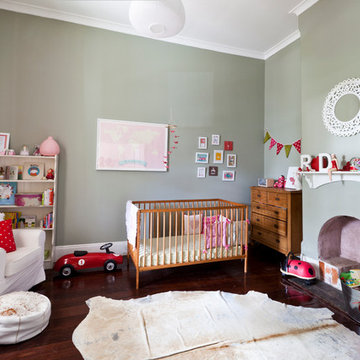
Heather Robbins of Red Images Fine Photography
Источник вдохновения для домашнего уюта: большая нейтральная комната для малыша в стиле фьюжн с серыми стенами, темным паркетным полом и коричневым полом
Источник вдохновения для домашнего уюта: большая нейтральная комната для малыша в стиле фьюжн с серыми стенами, темным паркетным полом и коричневым полом
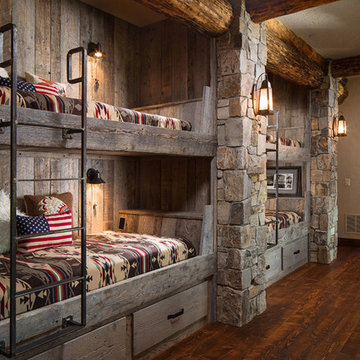
На фото: большая нейтральная детская в стиле рустика с спальным местом, бежевыми стенами и темным паркетным полом для двоих детей с
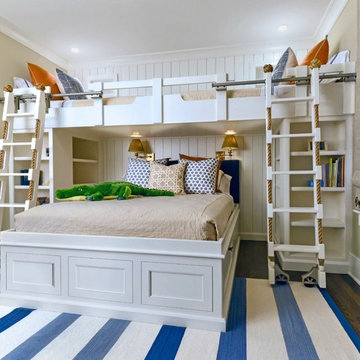
Photos by William Quarles.
Designed by Tammy Connor Interior Design.
Built by Robert Paige Cabinetry
Пример оригинального дизайна: большая детская в морском стиле с спальным местом, бежевыми стенами, темным паркетным полом и коричневым полом для ребенка от 4 до 10 лет, мальчика, двоих детей
Пример оригинального дизайна: большая детская в морском стиле с спальным местом, бежевыми стенами, темным паркетным полом и коричневым полом для ребенка от 4 до 10 лет, мальчика, двоих детей
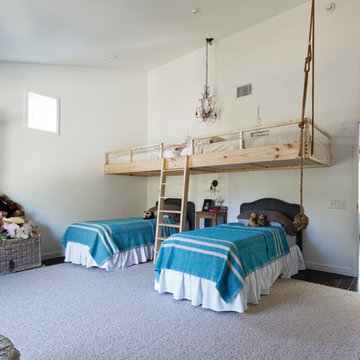
Michael Hsu
Свежая идея для дизайна: большая нейтральная детская в современном стиле с белыми стенами и темным паркетным полом - отличное фото интерьера
Свежая идея для дизайна: большая нейтральная детская в современном стиле с белыми стенами и темным паркетным полом - отличное фото интерьера
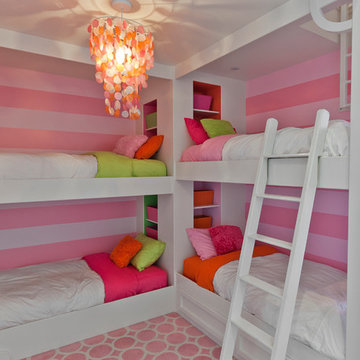
Свежая идея для дизайна: большая детская в стиле неоклассика (современная классика) с белыми стенами, темным паркетным полом и коричневым полом для девочки, ребенка от 4 до 10 лет - отличное фото интерьера
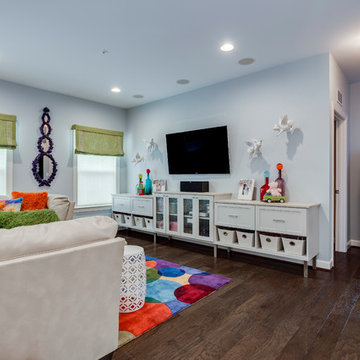
Идея дизайна: большая нейтральная детская с игровой в современном стиле с синими стенами, темным паркетным полом и коричневым полом для ребенка от 4 до 10 лет
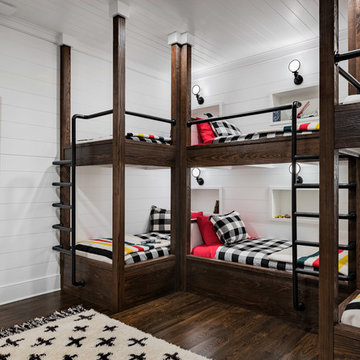
Bunkroom with wood framed bunkbeds, shiplap walls, and high ceilings.
Photographer: Rob Karosis
Свежая идея для дизайна: большая детская в стиле кантри с белыми стенами, темным паркетным полом, коричневым полом и спальным местом - отличное фото интерьера
Свежая идея для дизайна: большая детская в стиле кантри с белыми стенами, темным паркетным полом, коричневым полом и спальным местом - отличное фото интерьера
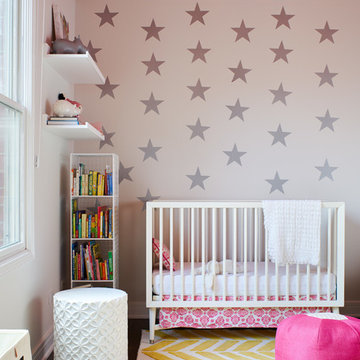
Свежая идея для дизайна: большая комната для малыша в стиле неоклассика (современная классика) с белыми стенами, темным паркетным полом и коричневым полом для девочки - отличное фото интерьера
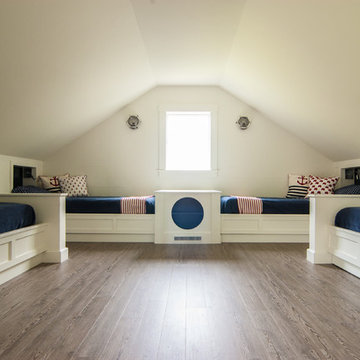
A attic space, slated for storage, was utilized into this expansive kids bunk room. A perfect space for playing games, lounging around watching TV, and it sleeps 9 or more.
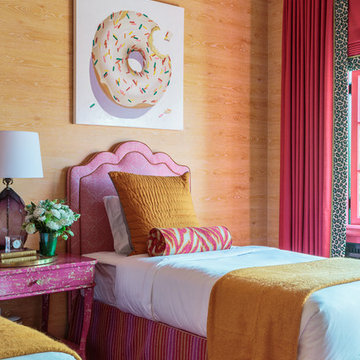
A bedroom imagined for two sisters in a playful pink and orange palette, this space features matching twin beds with vintage headboards upholstered Robert Allen Design fabric. We selected this headboard design for its curved shape, which was at once classic and contemporary. Bedding from Serena & Lily, an orange bed sham from Pottery Barn, and a custom pillow in Robert Allen Design fabric create a bed that is both youthful and elevated. An original donut painting by Terry Romero Paul provided by Simon Breitbard Gallery rests above each bed. The bedroom walls are covered in orange cerused oak print wallpaper from Nobilis, provided by Kneedler-Fauchère. Custom window treatments in Robert Allen Design fabric, a vintage bedside table wrapped in pink and gold metallic wallpaper from Osborne & Little, and a custom glass lamp from Studio Bel Vetro provided by Quintus create a vibrant yet restful retreat.
Photo credit: David Duncan Livingston
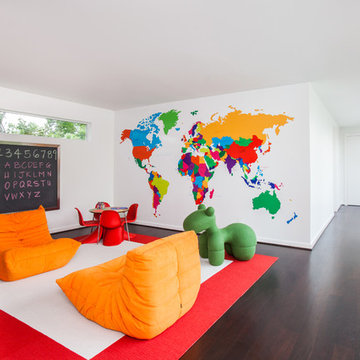
Photographer: Julie Soefer
Пример оригинального дизайна: большая нейтральная детская в современном стиле с рабочим местом, белыми стенами и темным паркетным полом для ребенка от 4 до 10 лет
Пример оригинального дизайна: большая нейтральная детская в современном стиле с рабочим местом, белыми стенами и темным паркетным полом для ребенка от 4 до 10 лет
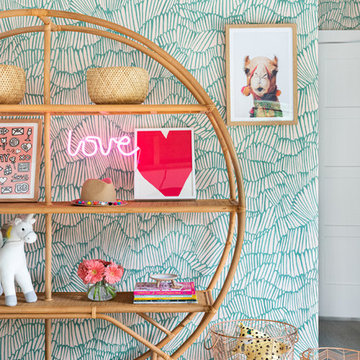
A playground by the beach. This light-hearted family of four takes a cool, easy-going approach to their Hamptons home.
Стильный дизайн: большая детская в морском стиле с спальным местом, темным паркетным полом и серым полом для ребенка от 4 до 10 лет, девочки - последний тренд
Стильный дизайн: большая детская в морском стиле с спальным местом, темным паркетным полом и серым полом для ребенка от 4 до 10 лет, девочки - последний тренд
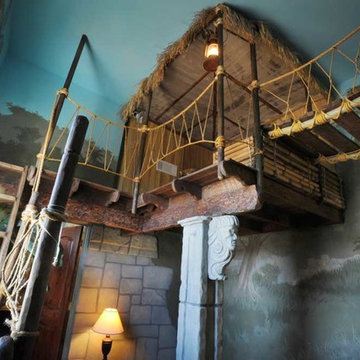
Пример оригинального дизайна: большая нейтральная детская в морском стиле с темным паркетным полом, разноцветными стенами, спальным местом и коричневым полом для ребенка от 4 до 10 лет
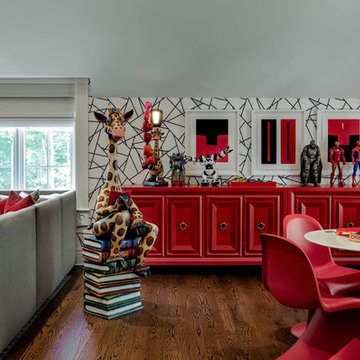
Rob Karosis
На фото: большая нейтральная детская с игровой в классическом стиле с разноцветными стенами, темным паркетным полом и коричневым полом для ребенка от 4 до 10 лет с
На фото: большая нейтральная детская с игровой в классическом стиле с разноцветными стенами, темным паркетным полом и коричневым полом для ребенка от 4 до 10 лет с
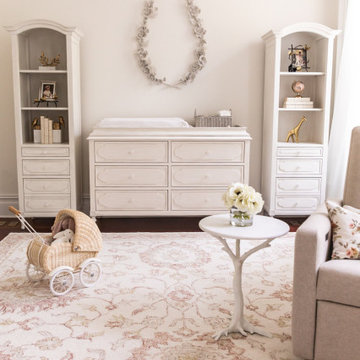
The floral and garden motif is repeated multiple times throughout the room with the Bijou tree branch accent table, wall decors, and accent picture frames. Overall, we followed the architectural style of the space itself and Jenny’s personal design taste to create a whimsical French Country dream nursery for her baby.

This 1990s brick home had decent square footage and a massive front yard, but no way to enjoy it. Each room needed an update, so the entire house was renovated and remodeled, and an addition was put on over the existing garage to create a symmetrical front. The old brown brick was painted a distressed white.
The 500sf 2nd floor addition includes 2 new bedrooms for their teen children, and the 12'x30' front porch lanai with standing seam metal roof is a nod to the homeowners' love for the Islands. Each room is beautifully appointed with large windows, wood floors, white walls, white bead board ceilings, glass doors and knobs, and interior wood details reminiscent of Hawaiian plantation architecture.
The kitchen was remodeled to increase width and flow, and a new laundry / mudroom was added in the back of the existing garage. The master bath was completely remodeled. Every room is filled with books, and shelves, many made by the homeowner.
Project photography by Kmiecik Imagery.
Большая детская комната с темным паркетным полом – фото дизайна интерьера
2

