Большая черная гостиная комната – фото дизайна интерьера
Сортировать:
Бюджет
Сортировать:Популярное за сегодня
121 - 140 из 8 371 фото
1 из 3
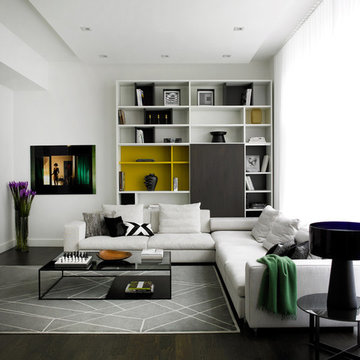
Mark Roskams
Стильный дизайн: большая парадная, двухуровневая гостиная комната в современном стиле с белыми стенами, темным паркетным полом, телевизором на стене и коричневым полом без камина - последний тренд
Стильный дизайн: большая парадная, двухуровневая гостиная комната в современном стиле с белыми стенами, темным паркетным полом, телевизором на стене и коричневым полом без камина - последний тренд
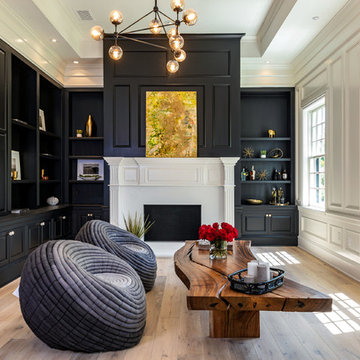
Стильный дизайн: большая гостиная комната в стиле неоклассика (современная классика) с белыми стенами, стандартным камином, бежевым полом и светлым паркетным полом - последний тренд

Set the tone of your home with a cabinetry color that is uniquely you ?
Стильный дизайн: большая гостиная комната с с книжными шкафами и полками, черными стенами и серым полом без камина - последний тренд
Стильный дизайн: большая гостиная комната с с книжными шкафами и полками, черными стенами и серым полом без камина - последний тренд
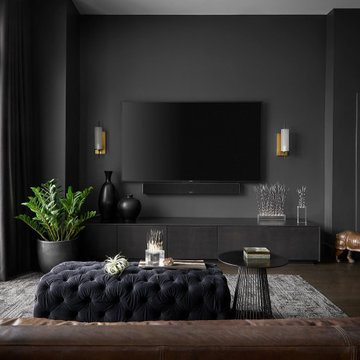
Стильный дизайн: большая открытая гостиная комната в современном стиле с серыми стенами, темным паркетным полом и телевизором на стене без камина - последний тренд

Стильный дизайн: большая изолированная, парадная гостиная комната в стиле неоклассика (современная классика) с серыми стенами, темным паркетным полом, стандартным камином и фасадом камина из кирпича без телевизора - последний тренд

Источник вдохновения для домашнего уюта: большая открытая гостиная комната в стиле ретро с светлым паркетным полом, мультимедийным центром, деревянным потолком, деревянными стенами и акцентной стеной

Décloisonner les espaces pour obtenir un grand salon.. Faire passer la lumière
Свежая идея для дизайна: большая парадная, открытая гостиная комната в современном стиле с белыми стенами, полом из керамической плитки, печью-буржуйкой, бежевым полом, балками на потолке и обоями на стенах без телевизора - отличное фото интерьера
Свежая идея для дизайна: большая парадная, открытая гостиная комната в современном стиле с белыми стенами, полом из керамической плитки, печью-буржуйкой, бежевым полом, балками на потолке и обоями на стенах без телевизора - отличное фото интерьера

Пример оригинального дизайна: большая гостиная комната в белых тонах с отделкой деревом в стиле неоклассика (современная классика) с стандартным камином, фасадом камина из штукатурки, панелями на стенах, с книжными шкафами и полками, белыми стенами и коричневым полом без телевизора

A masterpiece of light and design, this gorgeous Beverly Hills contemporary is filled with incredible moments, offering the perfect balance of intimate corners and open spaces.
A large driveway with space for ten cars is complete with a contemporary fountain wall that beckons guests inside. An amazing pivot door opens to an airy foyer and light-filled corridor with sliding walls of glass and high ceilings enhancing the space and scale of every room. An elegant study features a tranquil outdoor garden and faces an open living area with fireplace. A formal dining room spills into the incredible gourmet Italian kitchen with butler’s pantry—complete with Miele appliances, eat-in island and Carrara marble countertops—and an additional open living area is roomy and bright. Two well-appointed powder rooms on either end of the main floor offer luxury and convenience.
Surrounded by large windows and skylights, the stairway to the second floor overlooks incredible views of the home and its natural surroundings. A gallery space awaits an owner’s art collection at the top of the landing and an elevator, accessible from every floor in the home, opens just outside the master suite. Three en-suite guest rooms are spacious and bright, all featuring walk-in closets, gorgeous bathrooms and balconies that open to exquisite canyon views. A striking master suite features a sitting area, fireplace, stunning walk-in closet with cedar wood shelving, and marble bathroom with stand-alone tub. A spacious balcony extends the entire length of the room and floor-to-ceiling windows create a feeling of openness and connection to nature.
A large grassy area accessible from the second level is ideal for relaxing and entertaining with family and friends, and features a fire pit with ample lounge seating and tall hedges for privacy and seclusion. Downstairs, an infinity pool with deck and canyon views feels like a natural extension of the home, seamlessly integrated with the indoor living areas through sliding pocket doors.
Amenities and features including a glassed-in wine room and tasting area, additional en-suite bedroom ideal for staff quarters, designer fixtures and appliances and ample parking complete this superb hillside retreat.
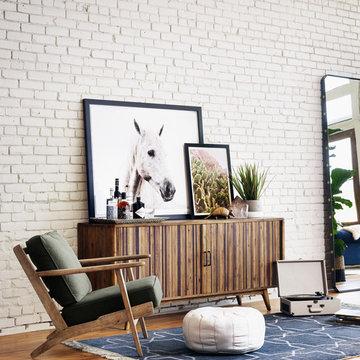
Стильный дизайн: большая гостиная комната в скандинавском стиле с белыми стенами - последний тренд
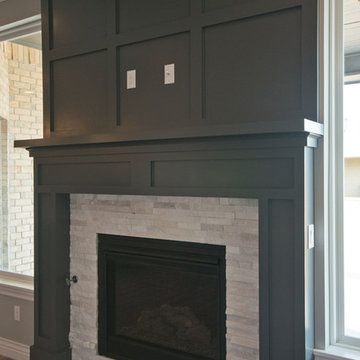
5905 NW 157th St. Edmond, OK | Deer Creek Village
New custom home by Westpoint Homes, one of Oklahoma City metro areas leading home builders.
Идея дизайна: большая открытая гостиная комната в стиле неоклассика (современная классика) с серыми стенами, паркетным полом среднего тона, стандартным камином, фасадом камина из камня и телевизором на стене
Идея дизайна: большая открытая гостиная комната в стиле неоклассика (современная классика) с серыми стенами, паркетным полом среднего тона, стандартным камином, фасадом камина из камня и телевизором на стене
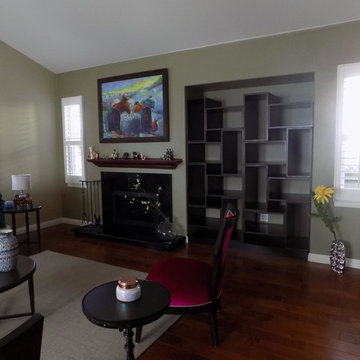
Custom made built in modern symmetrical bookcase made of solid wood.
Stained in red mahogany and finished with clear polyurethane.
Designer/ cabinet maker Clarissa Perez
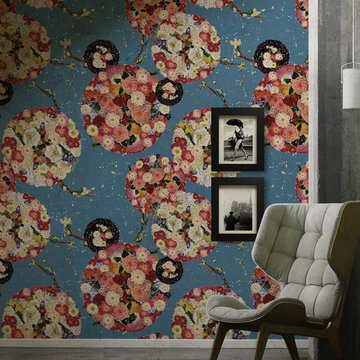
“As the name suggest Flower Bomb is an explosion and celebration of floral and colours.
Look closer and you will not only discover flowers in all shapes, sizes and colours but some very well hidden insects lured to investigate these impressive, vivid and lively bouquets.”
Printed width: 610mm
Supplied: as 10m roll
Design repeat: 640mm
Composition: paper coated no woven back
Weight: 150gsm
Features:
-Designed and printed in Australia
low wet expansion, will not bubble and edges will not curl.
-Suitable for commercial use with fire rating (FR-ASTM E-84-97a)
-Easy installation and easy to take down

На фото: большая парадная, изолированная гостиная комната в классическом стиле с белыми стенами без камина, телевизора с

Children's playroom with a wall of storage for toys, books, television and a desk for two. Feature uplighting to top of bookshelves and underside of shelves over desk. Red gloss desktop for a splash of colour. Wall unit in all laminate. Designed to be suitable for all ages from toddlers to teenagers.
Photography by [V] Style+ Imagery
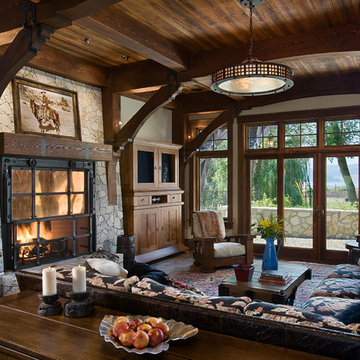
Living Room
With inspiration drawn from the original 1800’s homestead, heritage appeal prevails in the present, demonstrating how the past and its formidable charms continue to stimulate our lifestyle and imagination - See more at: http://mitchellbrock.com/projects/case-studies/ranch-manor/#sthash.VbbNJMJ0.dpuf
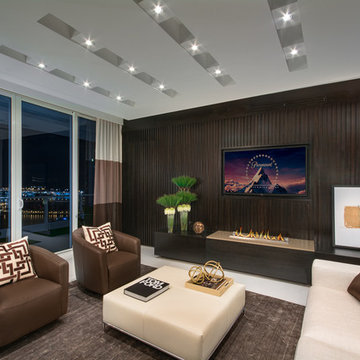
Jonah Gouin
Свежая идея для дизайна: большая парадная, изолированная гостиная комната в современном стиле с бежевыми стенами, полом из керамогранита, горизонтальным камином и мультимедийным центром - отличное фото интерьера
Свежая идея для дизайна: большая парадная, изолированная гостиная комната в современном стиле с бежевыми стенами, полом из керамогранита, горизонтальным камином и мультимедийным центром - отличное фото интерьера
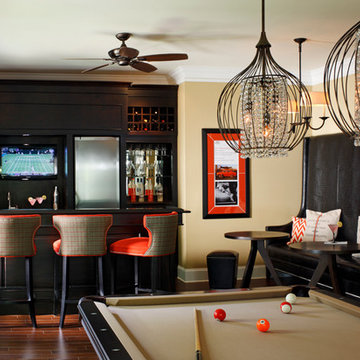
Mali Azima
На фото: большая гостиная комната в классическом стиле с бежевыми стенами, темным паркетным полом и коричневым полом без камина
На фото: большая гостиная комната в классическом стиле с бежевыми стенами, темным паркетным полом и коричневым полом без камина

Client wanted to use the space just off the dining area to sit and relax. I arranged for chairs to be re-upholstered with fabric available at Hogan Interiors, the wooden floor compliments the fabric creating a ward comfortable space, added to this was a rug to add comfort and minimise noise levels. Floor lamp created a beautiful space for reading or relaxing near the fire while still in the dining living areas. The shelving allowed for books, and ornaments to be displayed while the closed areas allowed for more private items to be stored.

We designed this modern family home from scratch with pattern, texture and organic materials and then layered in custom rugs, custom-designed furniture, custom artwork and pieces that pack a punch.
Большая черная гостиная комната – фото дизайна интерьера
7