Большая черная гостиная комната – фото дизайна интерьера
Сортировать:
Бюджет
Сортировать:Популярное за сегодня
101 - 120 из 8 371 фото
1 из 3
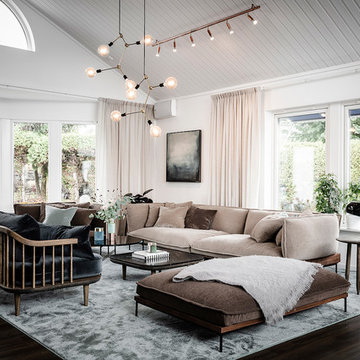
На фото: большая парадная, открытая гостиная комната в скандинавском стиле с белыми стенами, темным паркетным полом и коричневым полом
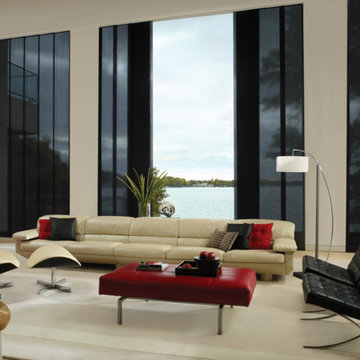
На фото: большая парадная, изолированная гостиная комната в стиле модернизм с бежевыми стенами, полом из травертина и бежевым полом без камина, телевизора с
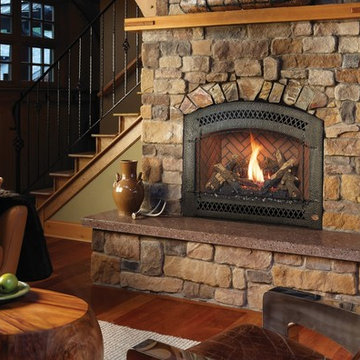
На фото: большая гостиная комната в стиле кантри с бежевыми стенами, паркетным полом среднего тона, стандартным камином, фасадом камина из камня и коричневым полом без телевизора с
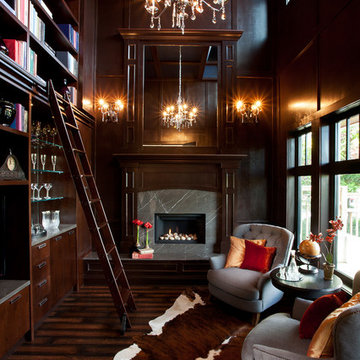
Library/den including bar of Georgie Award winning home, Dunlin Shore, built by Balandra Development Inc. Located on the seaside dike in Richmond, BC
Photo: Provoke Studios

Casey Dunn
Источник вдохновения для домашнего уюта: большая открытая гостиная комната в стиле модернизм с белыми стенами, паркетным полом среднего тона, фасадом камина из камня и телевизором на стене
Источник вдохновения для домашнего уюта: большая открытая гостиная комната в стиле модернизм с белыми стенами, паркетным полом среднего тона, фасадом камина из камня и телевизором на стене
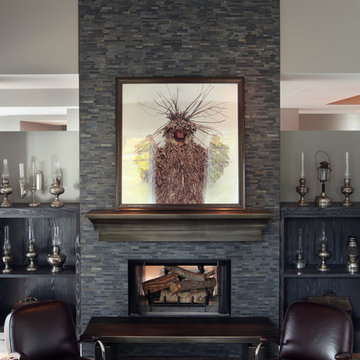
The Hasserton is a sleek take on the waterfront home. This multi-level design exudes modern chic as well as the comfort of a family cottage. The sprawling main floor footprint offers homeowners areas to lounge, a spacious kitchen, a formal dining room, access to outdoor living, and a luxurious master bedroom suite. The upper level features two additional bedrooms and a loft, while the lower level is the entertainment center of the home. A curved beverage bar sits adjacent to comfortable sitting areas. A guest bedroom and exercise facility are also located on this floor.
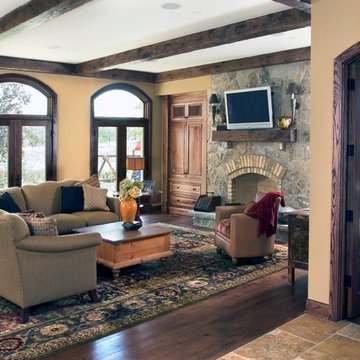
The living room of the Tuscan Villa, inspired by Old Spanish style and complete with a stone fireplace, exposed wooden beams, and a leather armchair
На фото: большая открытая гостиная комната в классическом стиле с желтыми стенами, паркетным полом среднего тона, фасадом камина из кирпича и телевизором на стене
На фото: большая открытая гостиная комната в классическом стиле с желтыми стенами, паркетным полом среднего тона, фасадом камина из кирпича и телевизором на стене
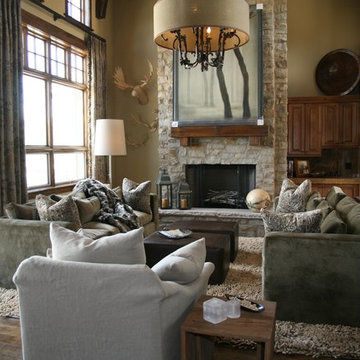
Two contemporary styled sofas flank each other for easy conversation. Add two contemporary leather ottomans and create a place to set a drink or relax your feet. A linen slip covered chair makes a great place to enjoy a good book and enjoy the crackling fire. Add tassel trims to the leading edge of the drapery for a great detail and relaxing piece of art to your mantel. Hardwood floors surround the room and a wonderful wool shag rug creates coziness in the sitting area. The large chandeliers above are made of wrought iron with burlap shades. This makes a wonderful gathering place to enjoy a warm drink after a day of skiing.
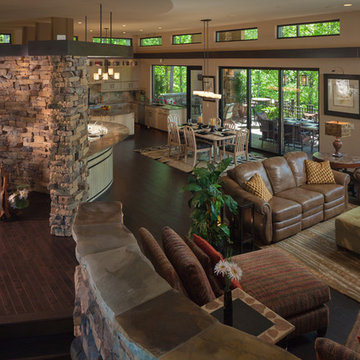
Open floor plan from entry to back deck. Great for universal design/zero threshold.
На фото: большая открытая гостиная комната в современном стиле с бежевыми стенами и темным паркетным полом без камина
На фото: большая открытая гостиная комната в современном стиле с бежевыми стенами и темным паркетным полом без камина

Пример оригинального дизайна: большая парадная, открытая гостиная комната в современном стиле с белыми стенами, бежевым полом и светлым паркетным полом

The living room features floor to ceiling windows with big views of the Cascades from Mt. Bachelor to Mt. Jefferson through the tops of tall pines and carved-out view corridors. The open feel is accentuated with steel I-beams supporting glulam beams, allowing the roof to float over clerestory windows on three sides.
The massive stone fireplace acts as an anchor for the floating glulam treads accessing the lower floor. A steel channel hearth, mantel, and handrail all tie in together at the bottom of the stairs with the family room fireplace. A spiral duct flue allows the fireplace to stop short of the tongue and groove ceiling creating a tension and adding to the lightness of the roof plane.
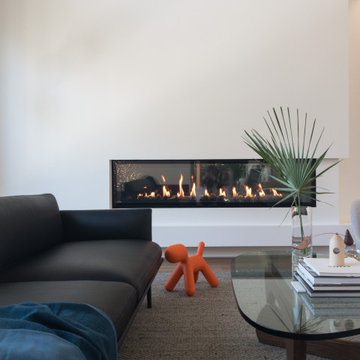
The original house had a wood burning masonry fireplace in the same location, but the client wanted a sleeker look and a more energy efficient (and less polluting) option.

A full view of the Irish Pub shows the rustic LVT floor, tin ceiling tiles, chevron wainscot, brick veneer walls and venetian plaster paint.
На фото: большая комната для игр в классическом стиле с коричневыми стенами, паркетным полом среднего тона, стандартным камином, фасадом камина из штукатурки, телевизором на стене, коричневым полом и кирпичными стенами
На фото: большая комната для игр в классическом стиле с коричневыми стенами, паркетным полом среднего тона, стандартным камином, фасадом камина из штукатурки, телевизором на стене, коричневым полом и кирпичными стенами
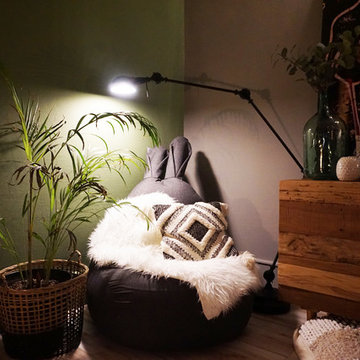
charlotte surleau décoration
Стильный дизайн: большая изолированная гостиная комната в морском стиле с зелеными стенами, полом из ламината, угловым камином, фасадом камина из камня и бежевым полом - последний тренд
Стильный дизайн: большая изолированная гостиная комната в морском стиле с зелеными стенами, полом из ламината, угловым камином, фасадом камина из камня и бежевым полом - последний тренд
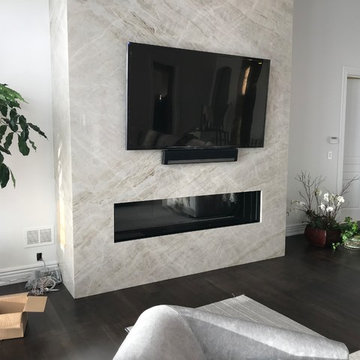
72" Linear Gas Fireplace
Источник вдохновения для домашнего уюта: большая изолированная гостиная комната в современном стиле с белыми стенами, темным паркетным полом, фасадом камина из камня и коричневым полом без камина
Источник вдохновения для домашнего уюта: большая изолированная гостиная комната в современном стиле с белыми стенами, темным паркетным полом, фасадом камина из камня и коричневым полом без камина

This oceanside contemporary condominium is a sophisticated space that evokes relaxation. Using the bright blue and easy feel of the ocean as both an inspiration and a backdrop, soft rich fabrics in beach tones were used to maintain the peacefulness of the coastal surroundings. With soft hues of blue and simple lush design elements, this living space is a wonderful blend of coastal calmness and contemporary style. Textured wall papers were used to enrich bathrooms with no ocean view to create continuity of the stunning natural setting of the Palm Beach oceanfront.
Robert Brantley Photography

This basement features billiards, a sunken home theatre, a stone wine cellar and multiple bar areas and spots to gather with friends and family.
Пример оригинального дизайна: большая гостиная комната в стиле кантри с стандартным камином, фасадом камина из камня, коричневым полом и серыми стенами
Пример оригинального дизайна: большая гостиная комната в стиле кантри с стандартным камином, фасадом камина из камня, коричневым полом и серыми стенами
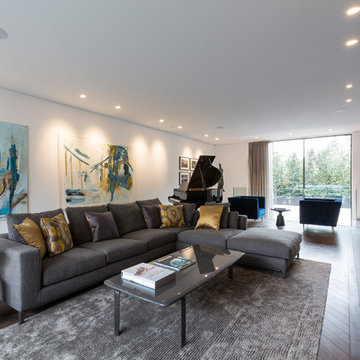
Graham Gaunt
Источник вдохновения для домашнего уюта: большая открытая гостиная комната в стиле модернизм с белыми стенами, темным паркетным полом и коричневым полом
Источник вдохновения для домашнего уюта: большая открытая гостиная комната в стиле модернизм с белыми стенами, темным паркетным полом и коричневым полом

На фото: большая открытая комната для игр в стиле неоклассика (современная классика) с полом из винила, бежевыми стенами, мультимедийным центром и коричневым полом без камина с

Идея дизайна: большая открытая гостиная комната в стиле неоклассика (современная классика) с бежевыми стенами, стандартным камином, фасадом камина из камня, телевизором на стене, темным паркетным полом и коричневым полом
Большая черная гостиная комната – фото дизайна интерьера
6