Большая бежевая лестница – фото дизайна интерьера
Сортировать:
Бюджет
Сортировать:Популярное за сегодня
201 - 220 из 2 691 фото
1 из 3
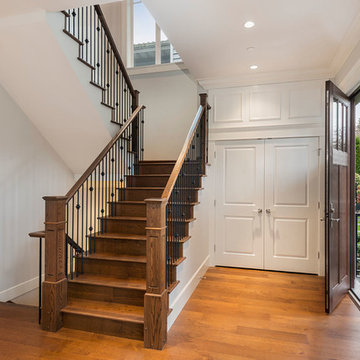
Пример оригинального дизайна: большая п-образная деревянная лестница в классическом стиле с деревянными ступенями
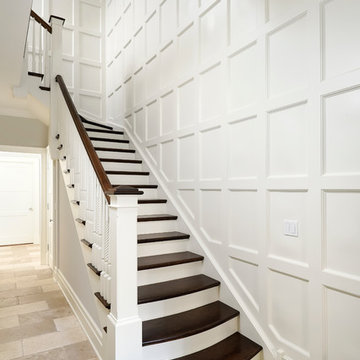
Elizabeth Taich Design is a Chicago-based full-service interior architecture and design firm that specializes in sophisticated yet livable environments.
IC360 Images

На фото: большая угловая лестница в стиле неоклассика (современная классика) с ступенями с ковровым покрытием, ковровыми подступенками и деревянными перилами

Våningarna binds samman av trappan som sicksackar sig upp mellan de fem halvplanen.
The floors are linked by the staircase that zigzags up between the five levels.
Åke Eson Lindman, www.lindmanphotography.com
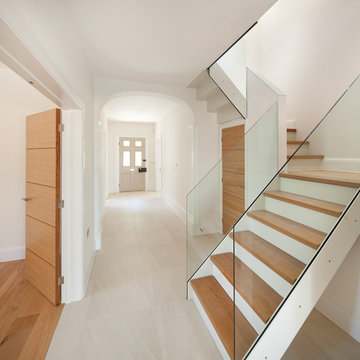
Nigel Francis Photography Ltd
Пример оригинального дизайна: большая угловая лестница в современном стиле с деревянными ступенями
Пример оригинального дизайна: большая угловая лестница в современном стиле с деревянными ступенями
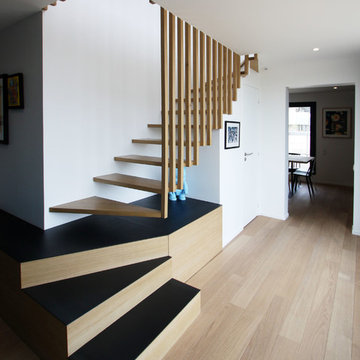
Réaménagement total d'un duplex de 140m2, déplacement de trémie, Création d'escalier sur mesure, menuiseries sur mesure, rangements optimisés et intégrés, création d'ambiances... Aménagement mobilier, mise en scène...
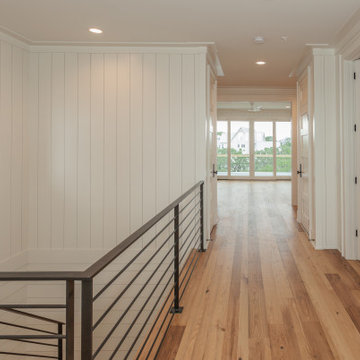
Wormy Chestnut floor through-out. Horizontal & vertical shiplap wall covering. Iron deatils in the custom railing & custom barn doors.
Идея дизайна: большая п-образная лестница в морском стиле с деревянными ступенями, крашенными деревянными подступенками, металлическими перилами и стенами из вагонки
Идея дизайна: большая п-образная лестница в морском стиле с деревянными ступенями, крашенными деревянными подступенками, металлическими перилами и стенами из вагонки
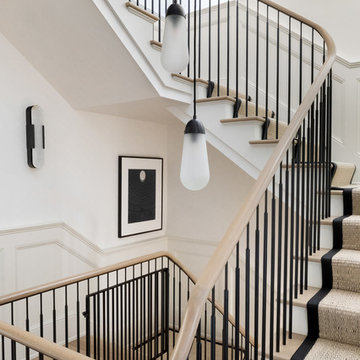
Austin Victorian by Chango & Co.
Architectural Advisement & Interior Design by Chango & Co.
Architecture by William Hablinski
Construction by J Pinnelli Co.
Photography by Sarah Elliott

На фото: большая изогнутая лестница в стиле неоклассика (современная классика) с деревянными ступенями, крашенными деревянными подступенками и металлическими перилами
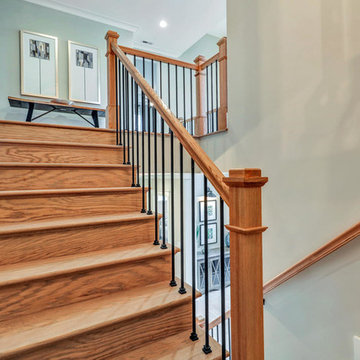
На фото: большая п-образная деревянная лестница в стиле кантри с деревянными ступенями и металлическими перилами
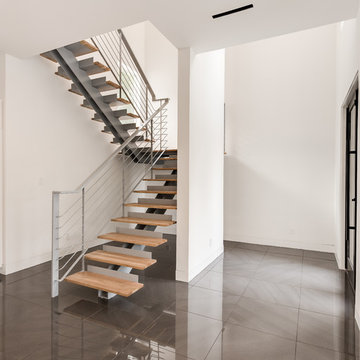
Пример оригинального дизайна: большая лестница на больцах в стиле модернизм с деревянными ступенями и перилами из тросов без подступенок
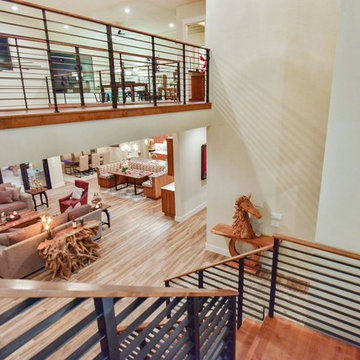
Идея дизайна: большая п-образная лестница в современном стиле с деревянными ступенями и металлическими перилами без подступенок
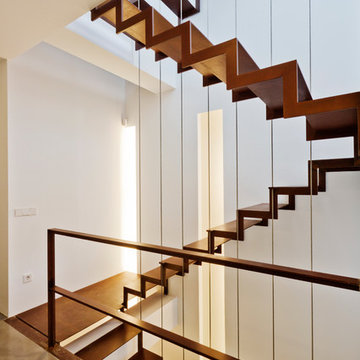
Alejandro Gómez
Свежая идея для дизайна: большая п-образная лестница в современном стиле с металлическими ступенями без подступенок - отличное фото интерьера
Свежая идея для дизайна: большая п-образная лестница в современном стиле с металлическими ступенями без подступенок - отличное фото интерьера
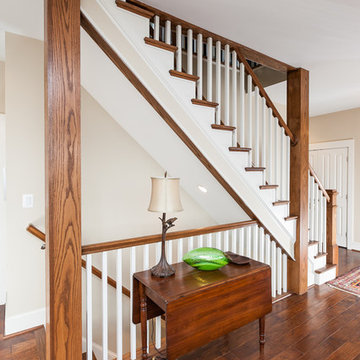
Staircase in custom home in Annapolis. Hand scraped hickory treads, oak beams and painted poplar balusters.
Photo by Rex Reed
Идея дизайна: большая прямая лестница в классическом стиле с деревянными ступенями и крашенными деревянными подступенками
Идея дизайна: большая прямая лестница в классическом стиле с деревянными ступенями и крашенными деревянными подступенками
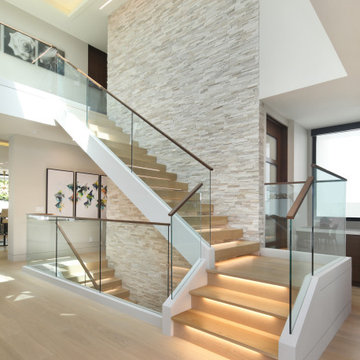
На фото: большая лестница на больцах в стиле модернизм с деревянными ступенями и стеклянными перилами
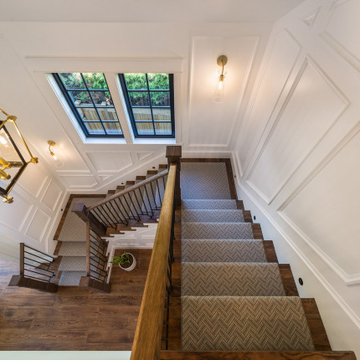
With two teen daughters, a one bathroom house isn’t going to cut it. In order to keep the peace, our clients tore down an existing house in Richmond, BC to build a dream home suitable for a growing family. The plan. To keep the business on the main floor, complete with gym and media room, and have the bedrooms on the upper floor to retreat to for moments of tranquility. Designed in an Arts and Crafts manner, the home’s facade and interior impeccably flow together. Most of the rooms have craftsman style custom millwork designed for continuity. The highlight of the main floor is the dining room with a ridge skylight where ship-lap and exposed beams are used as finishing touches. Large windows were installed throughout to maximize light and two covered outdoor patios built for extra square footage. The kitchen overlooks the great room and comes with a separate wok kitchen. You can never have too many kitchens! The upper floor was designed with a Jack and Jill bathroom for the girls and a fourth bedroom with en-suite for one of them to move to when the need presents itself. Mom and dad thought things through and kept their master bedroom and en-suite on the opposite side of the floor. With such a well thought out floor plan, this home is sure to please for years to come.
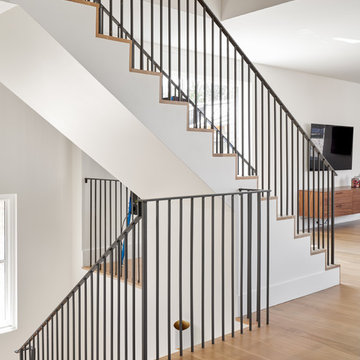
На фото: большая угловая деревянная лестница в стиле неоклассика (современная классика) с деревянными ступенями и металлическими перилами
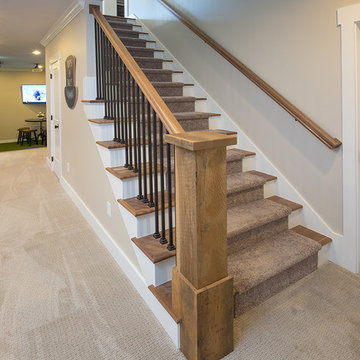
Свежая идея для дизайна: большая прямая лестница в стиле кантри с деревянными ступенями и крашенными деревянными подступенками - отличное фото интерьера
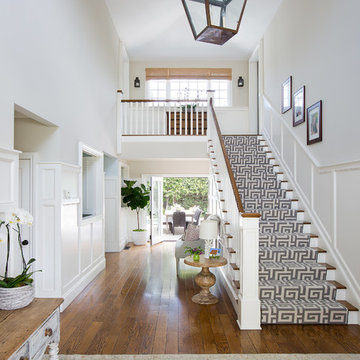
©Abran Rubiner Photography www.rubinerphoto.com
Свежая идея для дизайна: большая прямая лестница в стиле неоклассика (современная классика) с деревянными ступенями - отличное фото интерьера
Свежая идея для дизайна: большая прямая лестница в стиле неоклассика (современная классика) с деревянными ступенями - отличное фото интерьера
Большая бежевая лестница – фото дизайна интерьера
11
