Большая белая столовая – фото дизайна интерьера
Сортировать:
Бюджет
Сортировать:Популярное за сегодня
61 - 80 из 11 355 фото
1 из 3
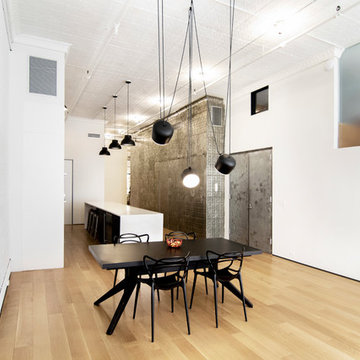
photos by Pedro Marti
This large light-filled open loft in the Tribeca neighborhood of New York City was purchased by a growing family to make into their family home. The loft, previously a lighting showroom, had been converted for residential use with the standard amenities but was entirely open and therefore needed to be reconfigured. One of the best attributes of this particular loft is its extremely large windows situated on all four sides due to the locations of neighboring buildings. This unusual condition allowed much of the rear of the space to be divided into 3 bedrooms/3 bathrooms, all of which had ample windows. The kitchen and the utilities were moved to the center of the space as they did not require as much natural lighting, leaving the entire front of the loft as an open dining/living area. The overall space was given a more modern feel while emphasizing it’s industrial character. The original tin ceiling was preserved throughout the loft with all new lighting run in orderly conduit beneath it, much of which is exposed light bulbs. In a play on the ceiling material the main wall opposite the kitchen was clad in unfinished, distressed tin panels creating a focal point in the home. Traditional baseboards and door casings were thrown out in lieu of blackened steel angle throughout the loft. Blackened steel was also used in combination with glass panels to create an enclosure for the office at the end of the main corridor; this allowed the light from the large window in the office to pass though while creating a private yet open space to work. The master suite features a large open bath with a sculptural freestanding tub all clad in a serene beige tile that has the feel of concrete. The kids bath is a fun play of large cobalt blue hexagon tile on the floor and rear wall of the tub juxtaposed with a bright white subway tile on the remaining walls. The kitchen features a long wall of floor to ceiling white and navy cabinetry with an adjacent 15 foot island of which half is a table for casual dining. Other interesting features of the loft are the industrial ladder up to the small elevated play area in the living room, the navy cabinetry and antique mirror clad dining niche, and the wallpapered powder room with antique mirror and blackened steel accessories.
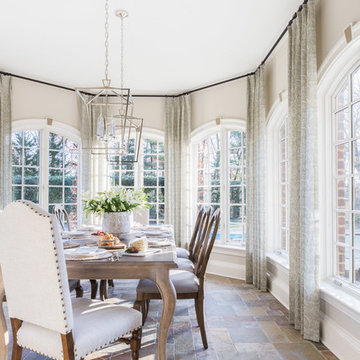
Photo + Styling: Alyssa Rosenheck
Свежая идея для дизайна: большая столовая в классическом стиле с бежевыми стенами и коричневым полом - отличное фото интерьера
Свежая идея для дизайна: большая столовая в классическом стиле с бежевыми стенами и коричневым полом - отличное фото интерьера
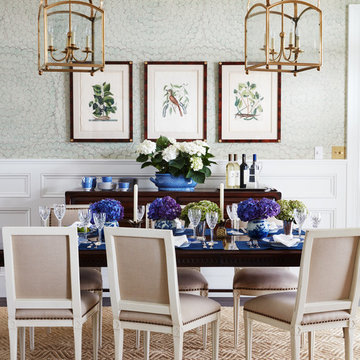
На фото: большая гостиная-столовая в классическом стиле с зелеными стенами, темным паркетным полом и коричневым полом с
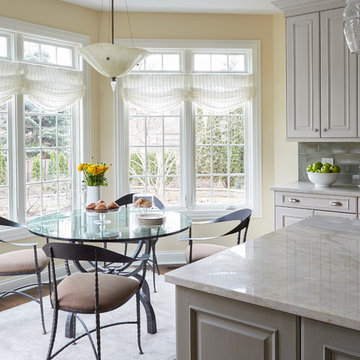
Photo Credit: Mike Kaskel, Kaskel Photo
Источник вдохновения для домашнего уюта: большая кухня-столовая в классическом стиле с темным паркетным полом, коричневым полом и бежевыми стенами без камина
Источник вдохновения для домашнего уюта: большая кухня-столовая в классическом стиле с темным паркетным полом, коричневым полом и бежевыми стенами без камина
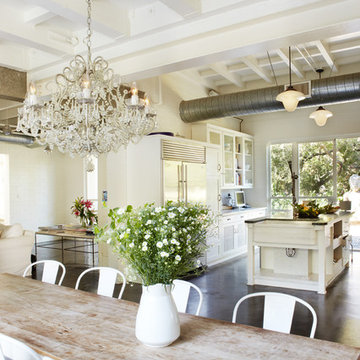
Идея дизайна: большая гостиная-столовая в стиле лофт с бетонным полом и бежевыми стенами без камина
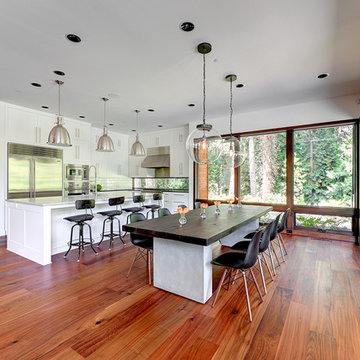
На фото: большая гостиная-столовая в современном стиле с белыми стенами и паркетным полом среднего тона без камина с
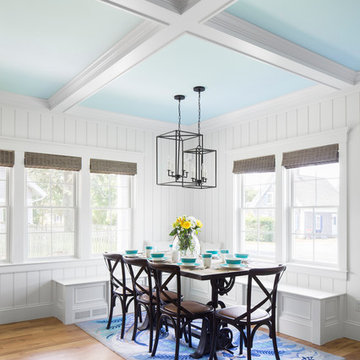
Photo credits: Design Imaging Studios.
Свежая идея для дизайна: большая гостиная-столовая в морском стиле с белыми стенами и паркетным полом среднего тона без камина - отличное фото интерьера
Свежая идея для дизайна: большая гостиная-столовая в морском стиле с белыми стенами и паркетным полом среднего тона без камина - отличное фото интерьера
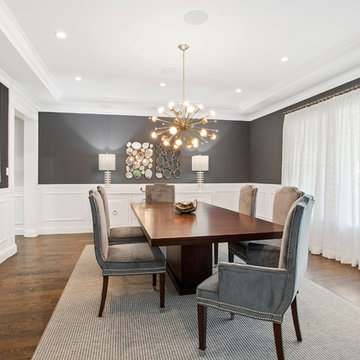
Photo Credit: Kathleen O'Donnell
Идея дизайна: большая отдельная столовая в стиле неоклассика (современная классика) с синими стенами, темным паркетным полом и коричневым полом без камина
Идея дизайна: большая отдельная столовая в стиле неоклассика (современная классика) с синими стенами, темным паркетным полом и коричневым полом без камина
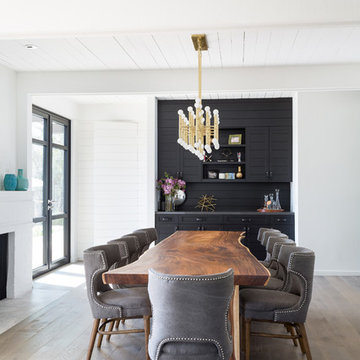
Свежая идея для дизайна: большая гостиная-столовая в стиле ретро с белыми стенами, светлым паркетным полом, стандартным камином и фасадом камина из кирпича - отличное фото интерьера
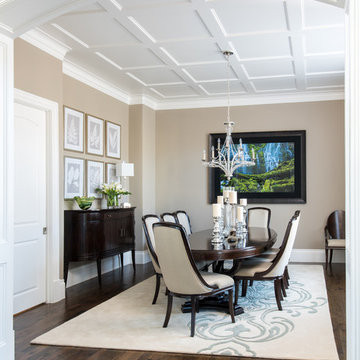
Стильный дизайн: большая отдельная столовая в стиле неоклассика (современная классика) с бежевыми стенами, темным паркетным полом и коричневым полом без камина - последний тренд
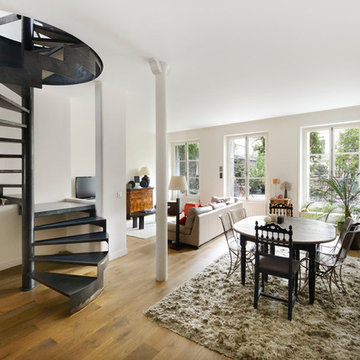
il s'agit d'un duplex rue Amelot à Paris conçu par Achcan et réalisé par Well concept :
- Réunification de deux appartements par la création d'une trémie avec escalier en acier.
- Rénovation complète des deux surfaces.
- Création d'une salle de douche parentale et d'une salle de bains.
- Création des menuiseries sur mesures
- Fabrication et pose d'une cuisine sur mesures
- Création de deux chambres communicantes (grande porte coulissante) pour les enfants.
- Réfection de l'installation de chauffage et d'électricité.
- Réfection des revêtements murs et sols.
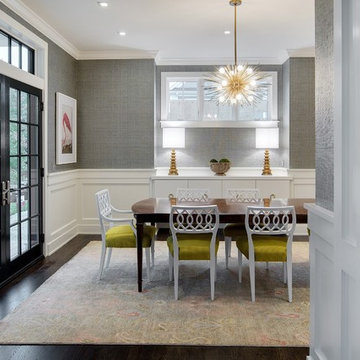
SpaceCrafting Real Estate Photography
Стильный дизайн: большая отдельная столовая в стиле неоклассика (современная классика) с серыми стенами и темным паркетным полом без камина - последний тренд
Стильный дизайн: большая отдельная столовая в стиле неоклассика (современная классика) с серыми стенами и темным паркетным полом без камина - последний тренд
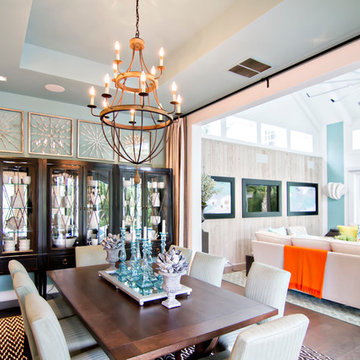
HGTV Smart Home 2013 by Glenn Layton Homes, Jacksonville Beach, Florida.
На фото: большая кухня-столовая в морском стиле с синими стенами и паркетным полом среднего тона
На фото: большая кухня-столовая в морском стиле с синими стенами и паркетным полом среднего тона
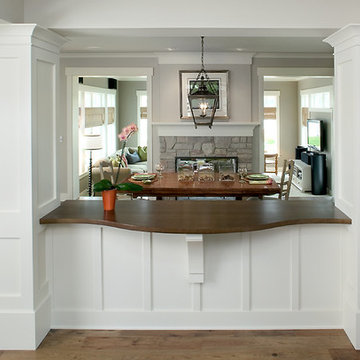
Packed with cottage attributes, Sunset View features an open floor plan without sacrificing intimate spaces. Detailed design elements and updated amenities add both warmth and character to this multi-seasonal, multi-level Shingle-style-inspired home.
Columns, beams, half-walls and built-ins throughout add a sense of Old World craftsmanship. Opening to the kitchen and a double-sided fireplace, the dining room features a lounge area and a curved booth that seats up to eight at a time. When space is needed for a larger crowd, furniture in the sitting area can be traded for an expanded table and more chairs. On the other side of the fireplace, expansive lake views are the highlight of the hearth room, which features drop down steps for even more beautiful vistas.
An unusual stair tower connects the home’s five levels. While spacious, each room was designed for maximum living in minimum space. In the lower level, a guest suite adds additional accommodations for friends or family. On the first level, a home office/study near the main living areas keeps family members close but also allows for privacy.
The second floor features a spacious master suite, a children’s suite and a whimsical playroom area. Two bedrooms open to a shared bath. Vanities on either side can be closed off by a pocket door, which allows for privacy as the child grows. A third bedroom includes a built-in bed and walk-in closet. A second-floor den can be used as a master suite retreat or an upstairs family room.
The rear entrance features abundant closets, a laundry room, home management area, lockers and a full bath. The easily accessible entrance allows people to come in from the lake without making a mess in the rest of the home. Because this three-garage lakefront home has no basement, a recreation room has been added into the attic level, which could also function as an additional guest room.
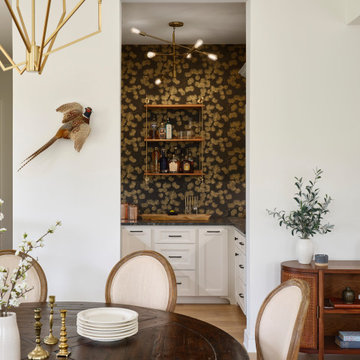
The Ranch Pass Project consisted of architectural design services for a new home of around 3,400 square feet. The design of the new house includes four bedrooms, one office, a living room, dining room, kitchen, scullery, laundry/mud room, upstairs children’s playroom and a three-car garage, including the design of built-in cabinets throughout. The design style is traditional with Northeast turn-of-the-century architectural elements and a white brick exterior. Design challenges encountered with this project included working with a flood plain encroachment in the property as well as situating the house appropriately in relation to the street and everyday use of the site. The design solution was to site the home to the east of the property, to allow easy vehicle access, views of the site and minimal tree disturbance while accommodating the flood plain accordingly.
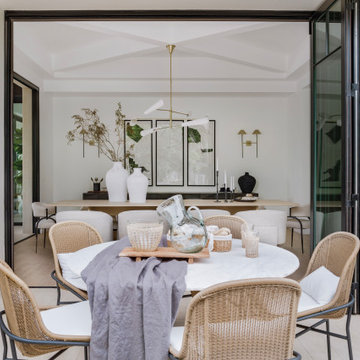
Пример оригинального дизайна: большая отдельная столовая в стиле неоклассика (современная классика) с белыми стенами, светлым паркетным полом, бежевым полом и деревянным потолком
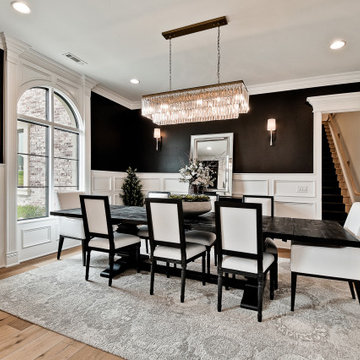
На фото: большая отдельная столовая в стиле неоклассика (современная классика) с черными стенами, светлым паркетным полом и панелями на стенах
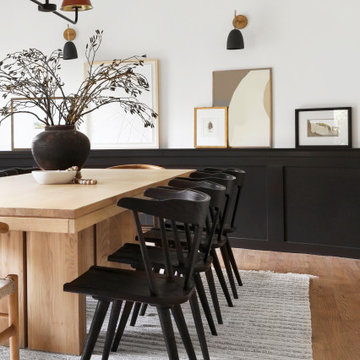
Relaxed modern dining room.
Свежая идея для дизайна: большая столовая в стиле неоклассика (современная классика) - отличное фото интерьера
Свежая идея для дизайна: большая столовая в стиле неоклассика (современная классика) - отличное фото интерьера
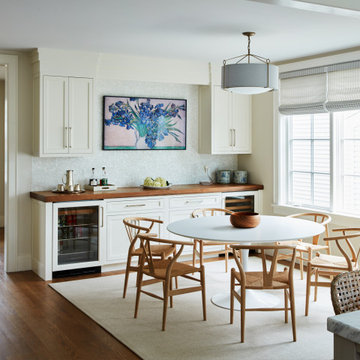
Источник вдохновения для домашнего уюта: большая столовая в стиле неоклассика (современная классика) с паркетным полом среднего тона, коричневым полом и белыми стенами
Большая белая столовая – фото дизайна интерьера
4
