Большая белая прихожая – фото дизайна интерьера
Сортировать:
Бюджет
Сортировать:Популярное за сегодня
101 - 120 из 5 018 фото
1 из 3
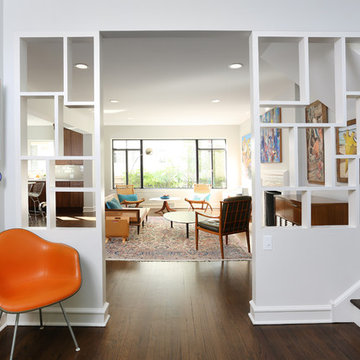
Some elements of the original home were preserved, including this room divider, which artistically separates the foyer from the living room.
Стильный дизайн: большое фойе в стиле ретро с белыми стенами и паркетным полом среднего тона - последний тренд
Стильный дизайн: большое фойе в стиле ретро с белыми стенами и паркетным полом среднего тона - последний тренд
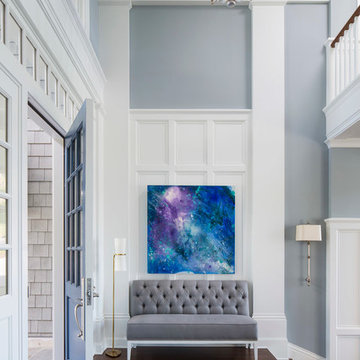
Martha O'Hara Interiors, Interior Design & Photo Styling | Roberts Wygal, Builder | Troy Thies, Photography | Please Note: All “related,” “similar,” and “sponsored” products tagged or listed by Houzz are not actual products pictured. They have not been approved by Martha O’Hara Interiors nor any of the professionals credited. For info about our work: design@oharainteriors.com
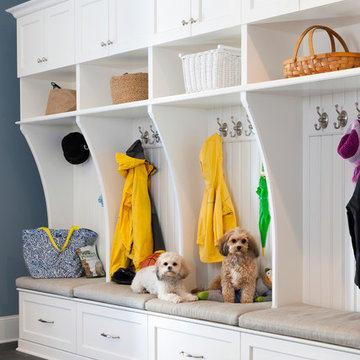
Still waiting for that walk!! Photos by Stacy Zarin-Goldberg
На фото: большой тамбур в классическом стиле с синими стенами и полом из сланца
На фото: большой тамбур в классическом стиле с синими стенами и полом из сланца
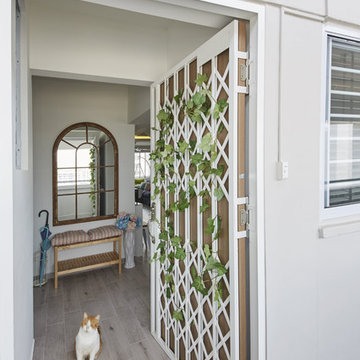
Here we are greeted (aside the cat) by a glance of a vintage/shabby chic concept.
Customized door with shop house shutter in white, decorated in greenery. Parquet flooring in pastel light wood finish with white wash walls

Пример оригинального дизайна: большое фойе в морском стиле с белыми стенами, светлым паркетным полом, бежевым полом, сводчатым потолком и стенами из вагонки
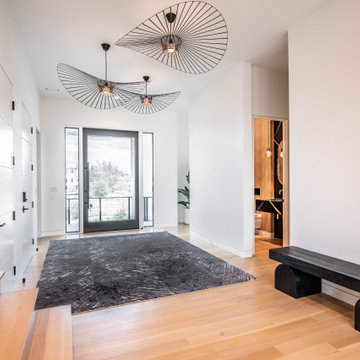
Пример оригинального дизайна: большое фойе в стиле модернизм с белыми стенами, светлым паркетным полом, поворотной входной дверью и металлической входной дверью

Advisement + Design - Construction advisement, custom millwork & custom furniture design, interior design & art curation by Chango & Co.
Идея дизайна: большая входная дверь в стиле неоклассика (современная классика) с белыми стенами, светлым паркетным полом, двустворчатой входной дверью, белой входной дверью, коричневым полом, сводчатым потолком и деревянными стенами
Идея дизайна: большая входная дверь в стиле неоклассика (современная классика) с белыми стенами, светлым паркетным полом, двустворчатой входной дверью, белой входной дверью, коричневым полом, сводчатым потолком и деревянными стенами
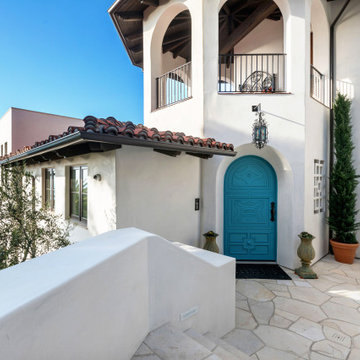
View of the front door from the outside.
Свежая идея для дизайна: большая входная дверь в средиземноморском стиле с синими стенами, полом из известняка, одностворчатой входной дверью, синей входной дверью и бежевым полом - отличное фото интерьера
Свежая идея для дизайна: большая входная дверь в средиземноморском стиле с синими стенами, полом из известняка, одностворчатой входной дверью, синей входной дверью и бежевым полом - отличное фото интерьера

This brownstone, located in Harlem, consists of five stories which had been duplexed to create a two story rental unit and a 3 story home for the owners. The owner hired us to do a modern renovation of their home and rear garden. The garden was under utilized, barely visible from the interior and could only be accessed via a small steel stair at the rear of the second floor. We enlarged the owner’s home to include the rear third of the floor below which had walk out access to the garden. The additional square footage became a new family room connected to the living room and kitchen on the floor above via a double height space and a new sculptural stair. The rear facade was completely restructured to allow us to install a wall to wall two story window and door system within the new double height space creating a connection not only between the two floors but with the outside. The garden itself was terraced into two levels, the bottom level of which is directly accessed from the new family room space, the upper level accessed via a few stone clad steps. The upper level of the garden features a playful interplay of stone pavers with wood decking adjacent to a large seating area and a new planting bed. Wet bar cabinetry at the family room level is mirrored by an outside cabinetry/grill configuration as another way to visually tie inside to out. The second floor features the dining room, kitchen and living room in a large open space. Wall to wall builtins from the front to the rear transition from storage to dining display to kitchen; ending at an open shelf display with a fireplace feature in the base. The third floor serves as the children’s floor with two bedrooms and two ensuite baths. The fourth floor is a master suite with a large bedroom and a large bathroom bridged by a walnut clad hall that conceals a closet system and features a built in desk. The master bath consists of a tiled partition wall dividing the space to create a large walkthrough shower for two on one side and showcasing a free standing tub on the other. The house is full of custom modern details such as the recessed, lit handrail at the house’s main stair, floor to ceiling glass partitions separating the halls from the stairs and a whimsical builtin bench in the entry.
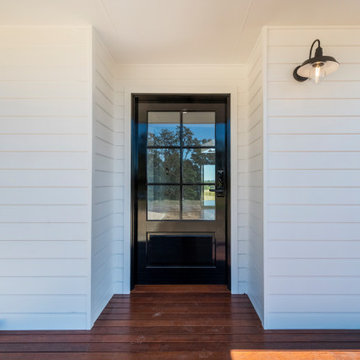
Gloss black stunning Hampton's inspired entry door manufactured in Papua New Guinea Rosewood
Пример оригинального дизайна: большая прихожая в современном стиле с одностворчатой входной дверью и черной входной дверью
Пример оригинального дизайна: большая прихожая в современном стиле с одностворчатой входной дверью и черной входной дверью
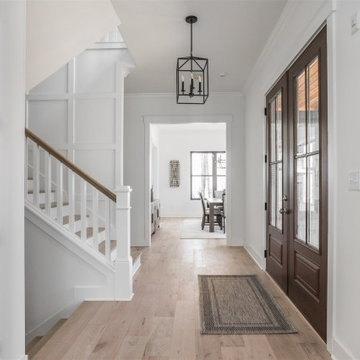
Стильный дизайн: большая узкая прихожая в стиле кантри с белыми стенами, паркетным полом среднего тона, двустворчатой входной дверью, входной дверью из дерева среднего тона и бежевым полом - последний тренд

Black onyx rod railing brings the future to this home in Westhampton, New York.
.
The owners of this home in Westhampton, New York chose to install a switchback floating staircase to transition from one floor to another. They used our jet black onyx rod railing paired it with a black powder coated stringer. Wooden handrail and thick stair treads keeps the look warm and inviting. The beautiful thin lines of rods run up the stairs and along the balcony, creating security and modernity all at once.
.
Outside, the owners used the same black rods paired with surface mount posts and aluminum handrail to secure their balcony. It’s a cohesive, contemporary look that will last for years to come.
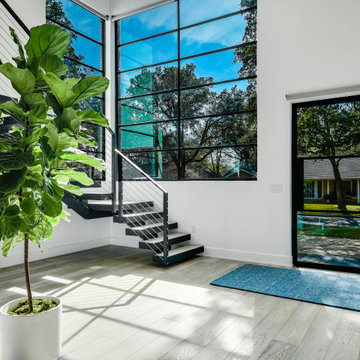
Источник вдохновения для домашнего уюта: большое фойе в стиле модернизм с белыми стенами, светлым паркетным полом, поворотной входной дверью, черной входной дверью и серым полом
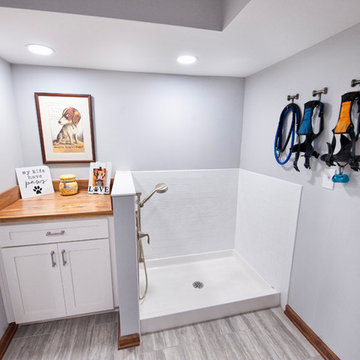
Свежая идея для дизайна: большой тамбур в стиле неоклассика (современная классика) с серыми стенами, полом из керамогранита, одностворчатой входной дверью, входной дверью из темного дерева и серым полом - отличное фото интерьера
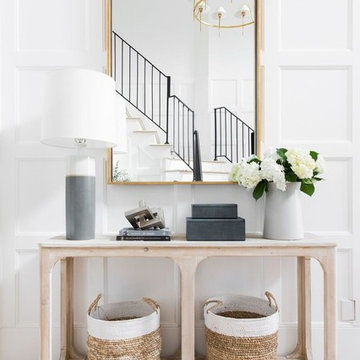
Shop the Look, See the Photo Tour here: https://www.studio-mcgee.com/search?q=Riverbottoms+remodel
Watch the Webisode:
https://www.youtube.com/playlist?list=PLFvc6K0dvK3camdK1QewUkZZL9TL9kmgy
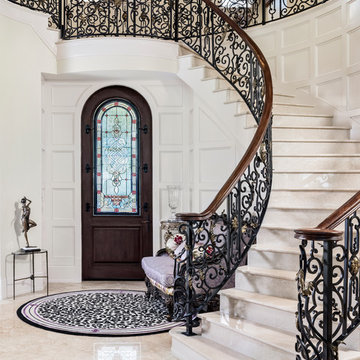
Amber Frederiksen Photography
Пример оригинального дизайна: большое фойе в классическом стиле с белыми стенами, мраморным полом, одностворчатой входной дверью и входной дверью из темного дерева
Пример оригинального дизайна: большое фойе в классическом стиле с белыми стенами, мраморным полом, одностворчатой входной дверью и входной дверью из темного дерева
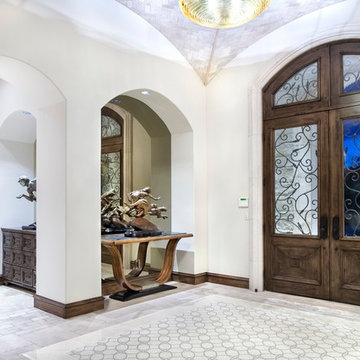
Photography: Piston Design
На фото: большое фойе с двустворчатой входной дверью и входной дверью из темного дерева
На фото: большое фойе с двустворчатой входной дверью и входной дверью из темного дерева
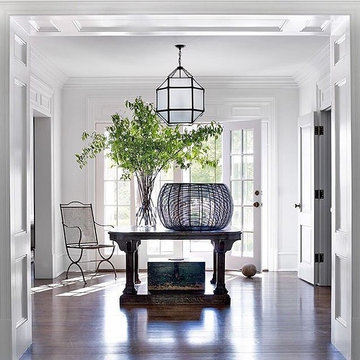
Стильный дизайн: большое фойе в стиле неоклассика (современная классика) с белыми стенами, темным паркетным полом, двустворчатой входной дверью и стеклянной входной дверью - последний тренд
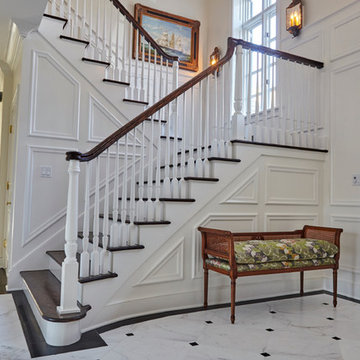
Идея дизайна: большое фойе в классическом стиле с белыми стенами, мраморным полом, одностворчатой входной дверью, белой входной дверью и белым полом

Mike Irby Photography
Источник вдохновения для домашнего уюта: большое фойе в классическом стиле с серыми стенами и паркетным полом среднего тона
Источник вдохновения для домашнего уюта: большое фойе в классическом стиле с серыми стенами и паркетным полом среднего тона
Большая белая прихожая – фото дизайна интерьера
6