Большая баня и сауна – фото дизайна интерьера
Сортировать:
Бюджет
Сортировать:Популярное за сегодня
81 - 100 из 1 270 фото
1 из 3
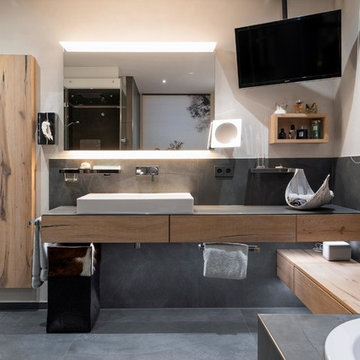
Das Fertighaus BJ 1998 hat im Obergeschoss ein Satteldach. Damit das Bad etwas größer wurde, wurde eine Dachgaube errichtet.
Geplant wurde ein individuelles Dampfbad mit Infrarotpaneel und großer beheizter Sitzbank sowie einen Whirlpool.
Der Waschtisch wurde passend zur Wanne ausgewählt.
Ebenso wurde eine Fußbodenheizung und ein Dusch-WC verbaut.
Ein Licht- und Soundsystem wurde realisiert.
Die sehr großzügige Waschtischanlage mit Echtholzfronten und Sitzbank zur Wanne hin, sowie einen Kofferschrank runden das Bad ab.
Foto: Repabad honorarfrei
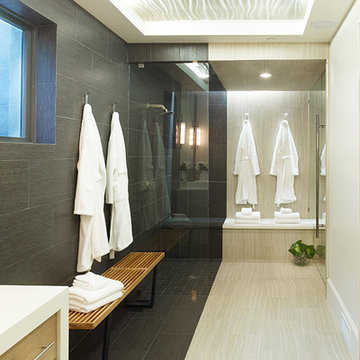
На фото: большая баня и сауна в стиле модернизм с открытым душем, серой плиткой, керамогранитной плиткой, белыми стенами, полом из керамогранита, бежевым полом и открытым душем с
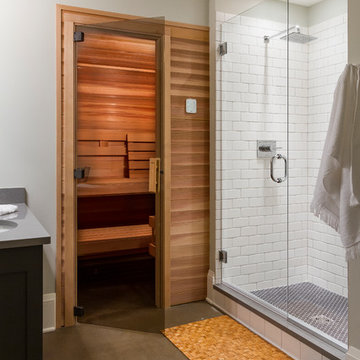
Photo by Seth Hannula
Идея дизайна: большая баня и сауна в стиле неоклассика (современная классика) с фасадами в стиле шейкер, серыми фасадами, белой плиткой, керамической плиткой, серыми стенами, бетонным полом, врезной раковиной, столешницей из искусственного кварца, серым полом и душем с распашными дверями
Идея дизайна: большая баня и сауна в стиле неоклассика (современная классика) с фасадами в стиле шейкер, серыми фасадами, белой плиткой, керамической плиткой, серыми стенами, бетонным полом, врезной раковиной, столешницей из искусственного кварца, серым полом и душем с распашными дверями
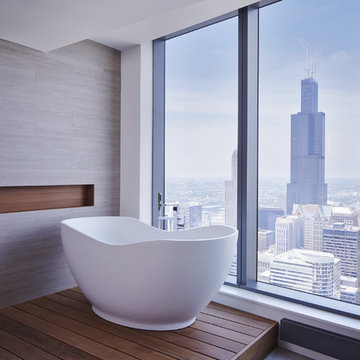
Master Bath Dave Burke Photography
Идея дизайна: большая баня и сауна в стиле модернизм с отдельно стоящей ванной, коричневыми стенами и темным паркетным полом
Идея дизайна: большая баня и сауна в стиле модернизм с отдельно стоящей ванной, коричневыми стенами и темным паркетным полом
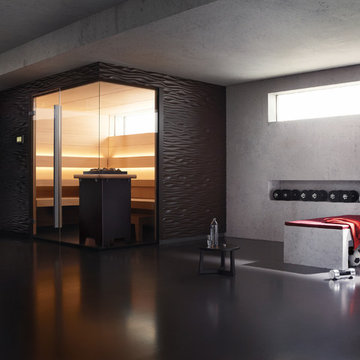
Klafs Shape
Идея дизайна: большая баня и сауна в современном стиле с серой плиткой, цементной плиткой, серыми стенами, полом из линолеума и черным полом
Идея дизайна: большая баня и сауна в современном стиле с серой плиткой, цементной плиткой, серыми стенами, полом из линолеума и черным полом

The objective was to create a warm neutral space to later customize to a specific colour palate/preference of the end user for this new construction home being built to sell. A high-end contemporary feel was requested to attract buyers in the area. An impressive kitchen that exuded high class and made an impact on guests as they entered the home, without being overbearing. The space offers an appealing open floorplan conducive to entertaining with indoor-outdoor flow.
Due to the spec nature of this house, the home had to remain appealing to the builder, while keeping a broad audience of potential buyers in mind. The challenge lay in creating a unique look, with visually interesting materials and finishes, while not being so unique that potential owners couldn’t envision making it their own. The focus on key elements elevates the look, while other features blend and offer support to these striking components. As the home was built for sale, profitability was important; materials were sourced at best value, while retaining high-end appeal. Adaptations to the home’s original design plan improve flow and usability within the kitchen-greatroom. The client desired a rich dark finish. The chosen colours tie the kitchen to the rest of the home (creating unity as combination, colours and materials, is repeated throughout).
Photos- Paul Grdina
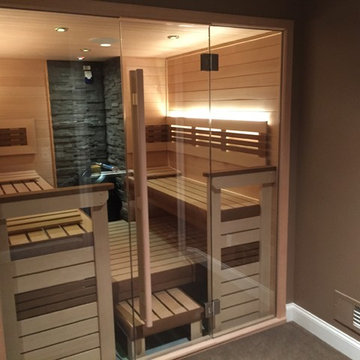
Идея дизайна: большая баня и сауна в скандинавском стиле с душевой комнатой, светлым паркетным полом, бежевым полом, коричневыми стенами и душем с распашными дверями
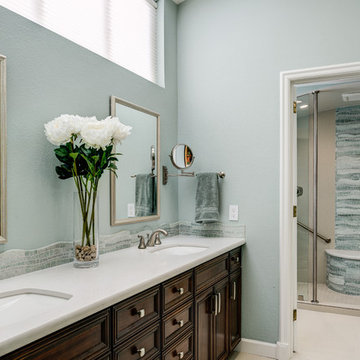
The client's purchased an 80's condo unit of the 4th floor.
The main goal(s): To create a space suitable for aging-in-place and to successfully incorporate pre-existing furniture and decor from the client's previous home.
The challenges:
- To be able to fully incorporate existing furniture into a smaller space, as the client's had down-sized by moving into a condo unit.
- Creating and providing a wide range of accessibility and universal design to accommodate certain health issues of one of the clients.
Inspiration: Existing arches throughout the home.
Treve Johnson Photography

Ambient Elements creates conscious designs for innovative spaces by combining superior craftsmanship, advanced engineering and unique concepts while providing the ultimate wellness experience. We design and build saunas, infrared saunas, steam rooms, hammams, cryo chambers, salt rooms, snow rooms and many other hyperthermic conditioning modalities.
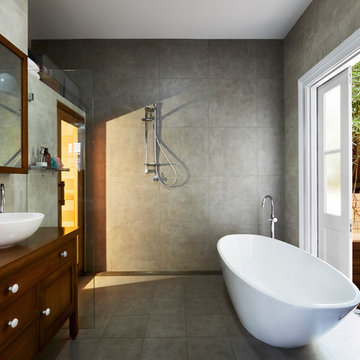
Custom shaving cabinet and vanity: Quality in Wood
Sauna: Ukkosaunas
Design: INSIDESIGN
Photo: Joshua Witheford
Свежая идея для дизайна: большая баня и сауна в стиле фьюжн с фасадами островного типа, темными деревянными фасадами, отдельно стоящей ванной, открытым душем, инсталляцией, серой плиткой, керамогранитной плиткой, серыми стенами, полом из керамогранита, настольной раковиной, столешницей из дерева, серым полом и открытым душем - отличное фото интерьера
Свежая идея для дизайна: большая баня и сауна в стиле фьюжн с фасадами островного типа, темными деревянными фасадами, отдельно стоящей ванной, открытым душем, инсталляцией, серой плиткой, керамогранитной плиткой, серыми стенами, полом из керамогранита, настольной раковиной, столешницей из дерева, серым полом и открытым душем - отличное фото интерьера

На фото: большая баня и сауна в средиземноморском стиле с фасадами с декоративным кантом, светлыми деревянными фасадами, отдельно стоящей ванной, двойным душем, унитазом-моноблоком, разноцветной плиткой, мраморной плиткой, белыми стенами, полом из известняка, врезной раковиной, мраморной столешницей, белым полом, душем с распашными дверями, разноцветной столешницей, сиденьем для душа, тумбой под две раковины и встроенной тумбой с

Пример оригинального дизайна: большая баня и сауна в современном стиле с плоскими фасадами, бежевыми фасадами, отдельно стоящей ванной, душем без бортиков, бежевой плиткой, цементной плиткой, бежевыми стенами, полом из цементной плитки, настольной раковиной, столешницей из бетона, бежевым полом, душем с распашными дверями и зеркалом с подсветкой

The original bath had a small vanity on right and a wall closet on the left, which we removed to allow space for opposing his and her vanities, each 8 feet long. Framed mirrors run almost wall to wall, with the LED tubular sconces mounted to the mirror. Not shown is a Solatube daylight device in the middle of the vanity room. Floors have electric radiant heat under the tile.
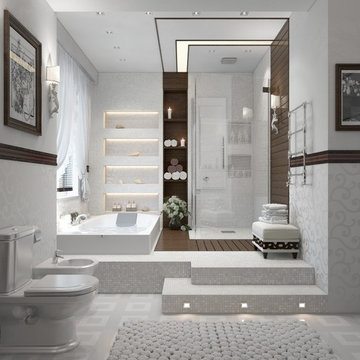
Источник вдохновения для домашнего уюта: большая баня и сауна в стиле неоклассика (современная классика) с накладной ванной, угловым душем, унитазом-моноблоком, белыми стенами, бежевым полом и душем с распашными дверями
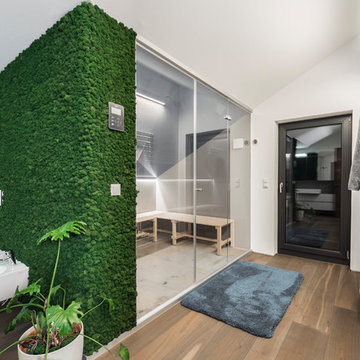
Mooswand für gute Luftqualität, integrierte Dusch / Sauna
На фото: большая баня и сауна в современном стиле с биде, белыми стенами, паркетным полом среднего тона и коричневым полом
На фото: большая баня и сауна в современном стиле с биде, белыми стенами, паркетным полом среднего тона и коричневым полом
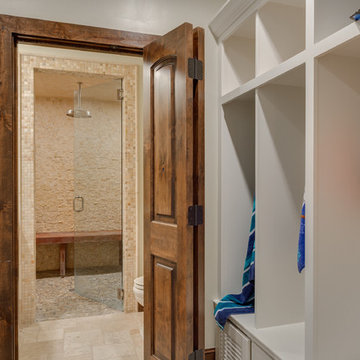
Custom walk in steam shower with mosaic and tumbled tile, rock tile flooring, teak wood benches and custom pool room lockers.
Стильный дизайн: большая баня и сауна в классическом стиле с открытыми фасадами, белыми фасадами, унитазом-моноблоком, бежевой плиткой, каменной плиткой, белыми стенами, полом из травертина, врезной раковиной, столешницей из гранита, бежевым полом, душем с распашными дверями и душем без бортиков - последний тренд
Стильный дизайн: большая баня и сауна в классическом стиле с открытыми фасадами, белыми фасадами, унитазом-моноблоком, бежевой плиткой, каменной плиткой, белыми стенами, полом из травертина, врезной раковиной, столешницей из гранита, бежевым полом, душем с распашными дверями и душем без бортиков - последний тренд
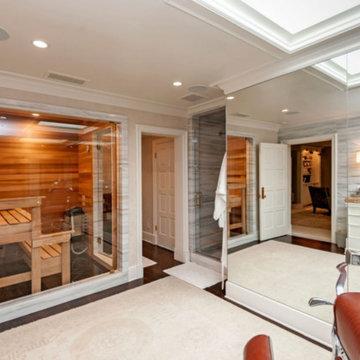
Стильный дизайн: большая баня и сауна в стиле неоклассика (современная классика) с фасадами с утопленной филенкой и белыми фасадами - последний тренд
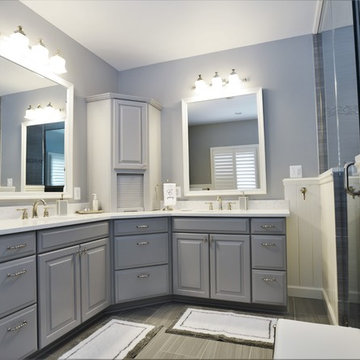
This large corner vanity has striking features with double mirrors and sinks, beautiful cabinetry, carrara marble inspired quartz countertops, and brush nickel fixtures.
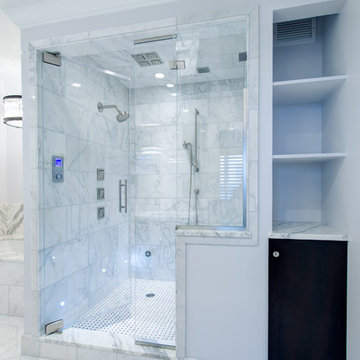
Bruce Starrenburg
Источник вдохновения для домашнего уюта: большая баня и сауна в стиле неоклассика (современная классика) с врезной раковиной, плоскими фасадами, темными деревянными фасадами, мраморной столешницей, полновстраиваемой ванной, унитазом-моноблоком, белой плиткой, каменной плиткой, белыми стенами, мраморным полом и душем в нише
Источник вдохновения для домашнего уюта: большая баня и сауна в стиле неоклассика (современная классика) с врезной раковиной, плоскими фасадами, темными деревянными фасадами, мраморной столешницей, полновстраиваемой ванной, унитазом-моноблоком, белой плиткой, каменной плиткой, белыми стенами, мраморным полом и душем в нише
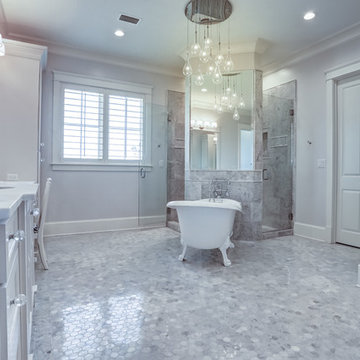
Saints Johns Tower is a unique and elegant custom designed home. Located on a peninsula on Ono Island, this home has views to die for. The tower element gives you the feeling of being encased by the water with windows allowing you to see out from every angle. This home was built by Phillip Vlahos custom home builders and designed by Bob Chatham custom home designs.
Большая баня и сауна – фото дизайна интерьера
5