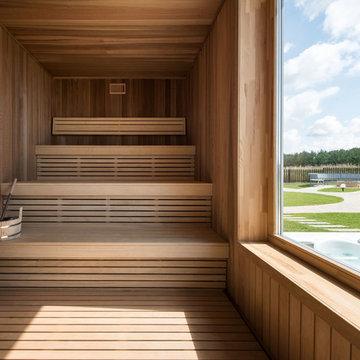Большая баня и сауна – фото дизайна интерьера
Сортировать:
Бюджет
Сортировать:Популярное за сегодня
21 - 40 из 1 270 фото
1 из 3

Пример оригинального дизайна: большая баня и сауна в стиле рустика с светлым паркетным полом, бежевым полом, деревянным потолком, деревянными стенами, серой плиткой и галечной плиткой
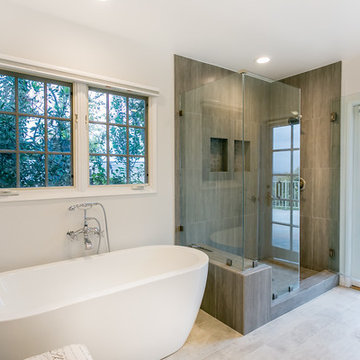
STUDIO CITY Bathroom very modern look AFTER
Check for more at:
www.newlookhomeremodeling.com
855.639.5050
Стильный дизайн: большая баня и сауна в стиле модернизм с отдельно стоящей ванной, фасадами в стиле шейкер, белыми фасадами, раздельным унитазом, белой плиткой, белыми стенами, полом из керамической плитки и врезной раковиной - последний тренд
Стильный дизайн: большая баня и сауна в стиле модернизм с отдельно стоящей ванной, фасадами в стиле шейкер, белыми фасадами, раздельным унитазом, белой плиткой, белыми стенами, полом из керамической плитки и врезной раковиной - последний тренд
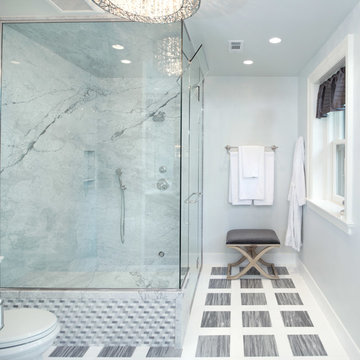
Matt Kocourek Photography
На фото: большая баня и сауна в стиле неоклассика (современная классика) с врезной раковиной, раздельным унитазом, серой плиткой, каменной плиткой, серыми стенами и мраморным полом с
На фото: большая баня и сауна в стиле неоклассика (современная классика) с врезной раковиной, раздельным унитазом, серой плиткой, каменной плиткой, серыми стенами и мраморным полом с
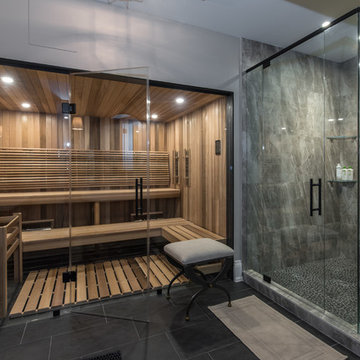
Источник вдохновения для домашнего уюта: большая баня и сауна в классическом стиле с угловым душем, серой плиткой, мраморной плиткой, серыми стенами, полом из сланца, столешницей из гранита, серым полом, душем с распашными дверями, белой столешницей, плоскими фасадами и фасадами цвета дерева среднего тона
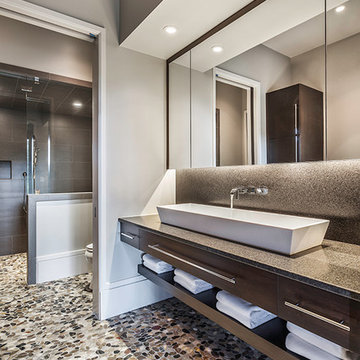
Inspiro 8 Studio
Свежая идея для дизайна: большая баня и сауна в стиле неоклассика (современная классика) с плоскими фасадами, темными деревянными фасадами, серой плиткой, керамогранитной плиткой, серыми стенами, полом из галечной плитки, настольной раковиной, столешницей из гранита, открытым душем, унитазом-моноблоком, разноцветным полом и открытым душем - отличное фото интерьера
Свежая идея для дизайна: большая баня и сауна в стиле неоклассика (современная классика) с плоскими фасадами, темными деревянными фасадами, серой плиткой, керамогранитной плиткой, серыми стенами, полом из галечной плитки, настольной раковиной, столешницей из гранита, открытым душем, унитазом-моноблоком, разноцветным полом и открытым душем - отличное фото интерьера
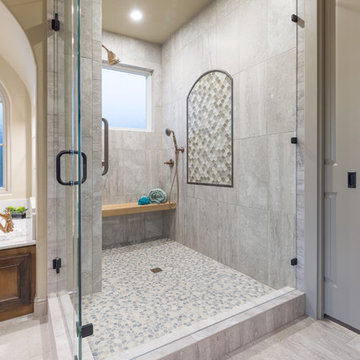
Christopher Davison, AIA
Свежая идея для дизайна: большая баня и сауна в стиле неоклассика (современная классика) с фасадами цвета дерева среднего тона, накладной ванной, белой плиткой, керамогранитной плиткой, бежевыми стенами, полом из галечной плитки, врезной раковиной, столешницей из искусственного кварца и фасадами с утопленной филенкой - отличное фото интерьера
Свежая идея для дизайна: большая баня и сауна в стиле неоклассика (современная классика) с фасадами цвета дерева среднего тона, накладной ванной, белой плиткой, керамогранитной плиткой, бежевыми стенами, полом из галечной плитки, врезной раковиной, столешницей из искусственного кварца и фасадами с утопленной филенкой - отличное фото интерьера

Пример оригинального дизайна: большая баня и сауна в современном стиле с плоскими фасадами, бежевыми фасадами, отдельно стоящей ванной, душем без бортиков, бежевой плиткой, цементной плиткой, бежевыми стенами, полом из цементной плитки, настольной раковиной, столешницей из бетона, бежевым полом, душем с распашными дверями и зеркалом с подсветкой
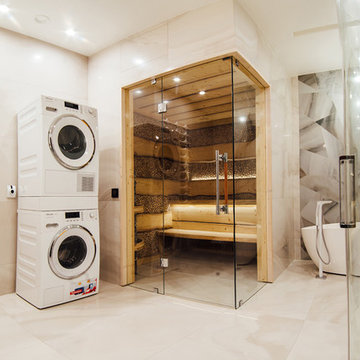
Видовая сауна в большом санузле.
Идея дизайна: большая баня и сауна в современном стиле
Идея дизайна: большая баня и сауна в современном стиле
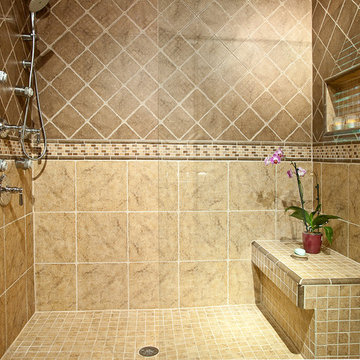
The bath in this log cabin features a walk in shower complete with body sprays and hand held shower. A tile covered bench is placed below a recess to be used for voltives or shampoo.

Färdigt badrum med badkar från Studio Nord och krannar från Dornbracht.
Стильный дизайн: большая баня и сауна со стиральной машиной в скандинавском стиле с плоскими фасадами, бежевыми фасадами, отдельно стоящей ванной, душем над ванной, серой плиткой, каменной плиткой, серыми стенами, полом из известняка, врезной раковиной, столешницей из известняка, серым полом, душем с раздвижными дверями, серой столешницей, тумбой под одну раковину и встроенной тумбой - последний тренд
Стильный дизайн: большая баня и сауна со стиральной машиной в скандинавском стиле с плоскими фасадами, бежевыми фасадами, отдельно стоящей ванной, душем над ванной, серой плиткой, каменной плиткой, серыми стенами, полом из известняка, врезной раковиной, столешницей из известняка, серым полом, душем с раздвижными дверями, серой столешницей, тумбой под одну раковину и встроенной тумбой - последний тренд
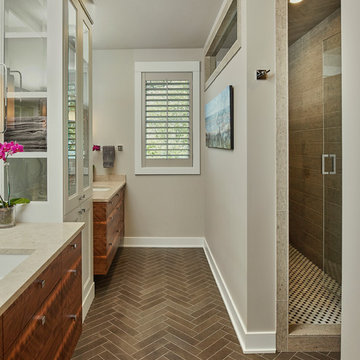
Let there be light. There will be in this sunny style designed to capture amazing views as well as every ray of sunlight throughout the day. Architectural accents of the past give this modern barn-inspired design a historical look and importance. Custom details enhance both the exterior and interior, giving this home real curb appeal. Decorative brackets and large windows surround the main entrance, welcoming friends and family to the handsome board and batten exterior, which also features a solid stone foundation, varying symmetrical roof lines with interesting pitches, trusses, and a charming cupola over the garage. Once inside, an open floor plan provides both elegance and ease. A central foyer leads into the 2,700-square-foot main floor and directly into a roomy 18 by 19-foot living room with a natural fireplace and soaring ceiling heights open to the second floor where abundant large windows bring the outdoors in. Beyond is an approximately 200 square foot screened porch that looks out over the verdant backyard. To the left is the dining room and open-plan family-style kitchen, which, at 16 by 14-feet, has space to accommodate both everyday family and special occasion gatherings. Abundant counter space, a central island and nearby pantry make it as convenient as it is attractive. Also on this side of the floor plan is the first-floor laundry and a roomy mudroom sure to help you keep your family organized. The plan’s right side includes more private spaces, including a large 12 by 17-foot master bedroom suite with natural fireplace, master bath, sitting area and walk-in closet, and private study/office with a large file room. The 1,100-square foot second level includes two spacious family bedrooms and a cozy 10 by 18-foot loft/sitting area. More fun awaits in the 1,600-square-foot lower level, with an 8 by 12-foot exercise room, a hearth room with fireplace, a billiards and refreshment space and a large home theater.
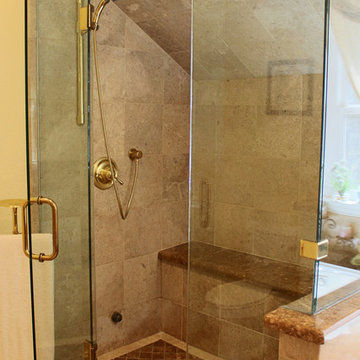
Project & Photo by East County Glass & Window, Inc.
Идея дизайна: большая баня и сауна в стиле кантри с коричневой плиткой и желтыми стенами
Идея дизайна: большая баня и сауна в стиле кантри с коричневой плиткой и желтыми стенами
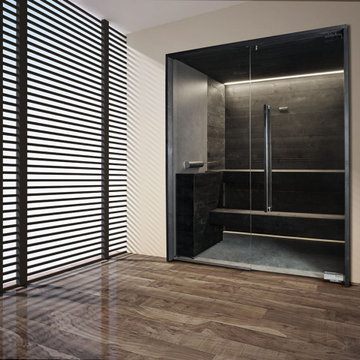
Sleek and contemporary, the Soul Collection by Starpool is designed with a dynamic range of finishes and footprints to fit any aesthetic. This fully encapsulated sauna is shown in Full Soul - Walls and seating in waxed black fir.
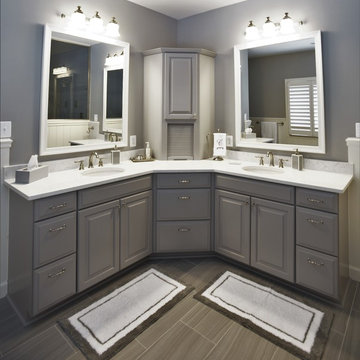
The corner master bathroom vanity has both style and function with gorgeous quartz countertops and raised panel cabinets. The porcelain floor tile adds to the contemporary feel and ties the look together.

Steam Shower
Пример оригинального дизайна: большая баня и сауна в стиле фьюжн с стеклянными фасадами, черными фасадами, душевой комнатой, раздельным унитазом, черно-белой плиткой, цементной плиткой, серыми стенами, бетонным полом, подвесной раковиной, столешницей из кварцита, черным полом, душем с распашными дверями, белой столешницей, сиденьем для душа, тумбой под одну раковину и подвесной тумбой
Пример оригинального дизайна: большая баня и сауна в стиле фьюжн с стеклянными фасадами, черными фасадами, душевой комнатой, раздельным унитазом, черно-белой плиткой, цементной плиткой, серыми стенами, бетонным полом, подвесной раковиной, столешницей из кварцита, черным полом, душем с распашными дверями, белой столешницей, сиденьем для душа, тумбой под одну раковину и подвесной тумбой
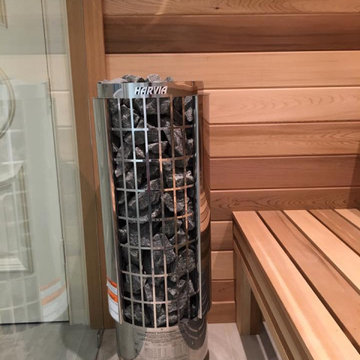
Complete bathroom renovation to include a 7' x 10' spa-style dry sauna - Class A Red Cedar with a floating oversized upper bench. Cylinder heater by Harvia.
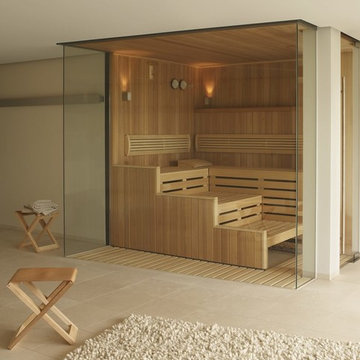
Klafs Premium
Стильный дизайн: большая баня и сауна в стиле модернизм с бежевыми стенами, полом из травертина и бежевым полом - последний тренд
Стильный дизайн: большая баня и сауна в стиле модернизм с бежевыми стенами, полом из травертина и бежевым полом - последний тренд
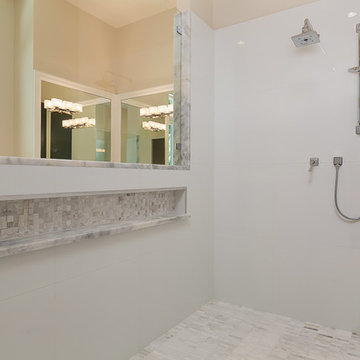
This master shower is a beautiful self contained area of the bath. A multiple head shower along with tiled inset shelving to hold all your bathing necessities creates a spa experience in your own home.
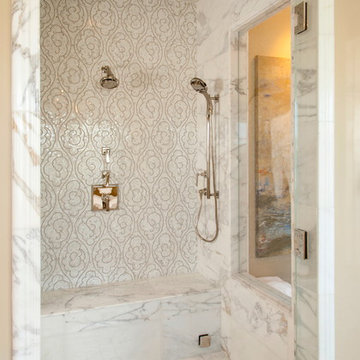
Robeson Design uses Artistic Tile from BDG in San Diego to outfit this steam shower to the nines! Along with the steam shower feature, polished chrome faucets and fixtures with hand held shower head and rain head complete the luxury amenities in this Master Bathroom
Большая баня и сауна – фото дизайна интерьера
2
