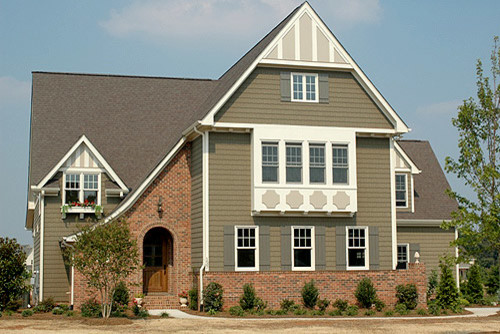
Blanton Plan 3756
This amazing English Manor Nantucket style open floor plan is perfect for both everyday living and entertaining. The gourmet island kitchen includes a large breakfast area, walk-in pantry and an adjacent formal dining room. There’s flex space that’s just right for an office, playroom or mother-in-law suite. The spacious family room opens onto a screened porch. Upstairs features a spacious owner’s suite with his and her’s walk-in closets, plus a game room. Parking is no problem, thanks to two separate garages, one with 2-car dimensions and the other for a single car.
Front View
First Floor Heated: 1,682
Master Suite: Up
Second Floor Heated: 2,074
Baths: 3.5
Third Floor Heated:
Main Floor Ceiling: 10′
Total Heated Area: 3,756
Specialty Rooms: Bonus Room
Garages: Three
Bedrooms: Four
Footprint: 65′-10″ x 63′-6″
www.edgplancollection.com
