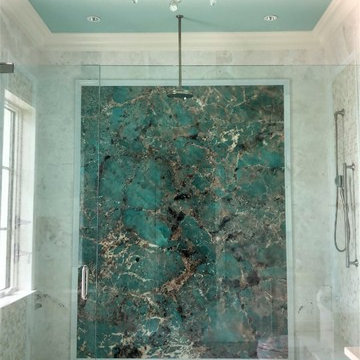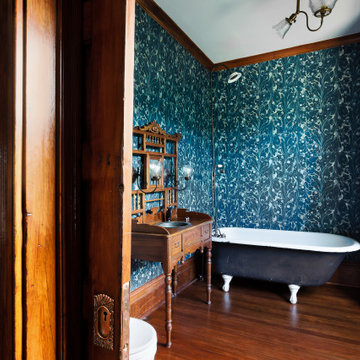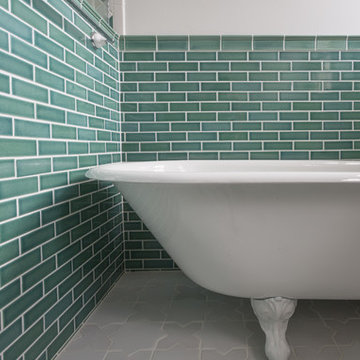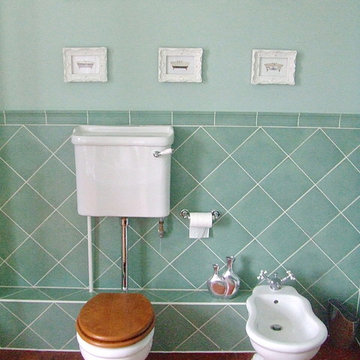Бирюзовый санузел в викторианском стиле – фото дизайна интерьера
Сортировать:
Бюджет
Сортировать:Популярное за сегодня
21 - 40 из 124 фото
1 из 3

Here are a couple of examples of bathrooms at this project, which have a 'traditional' aesthetic. All tiling and panelling has been very carefully set-out so as to minimise cut joints.
Built-in storage and niches have been introduced, where appropriate, to provide discreet storage and additional interest.
Photographer: Nick Smith
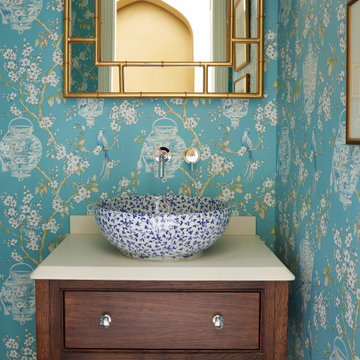
A full refurbishment of a beautiful four-storey Victorian town house in Holland Park. We had the pleasure of collaborating with the client and architects, Crawford and Gray, to create this classic full interior fit-out.
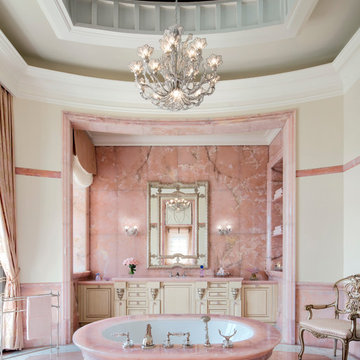
Свежая идея для дизайна: главная ванная комната в викторианском стиле с фасадами с выступающей филенкой, бежевыми фасадами, отдельно стоящей ванной, розовой плиткой, бежевыми стенами, розовым полом и розовой столешницей - отличное фото интерьера
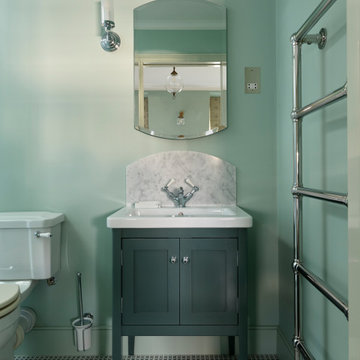
Стильный дизайн: ванная комната среднего размера в викторианском стиле с фасадами с декоративным кантом, зелеными фасадами, раздельным унитазом, зеленой плиткой, зелеными стенами, полом из керамической плитки, душевой кабиной, консольной раковиной, мраморной столешницей, белой столешницей, фартуком, тумбой под одну раковину и напольной тумбой - последний тренд
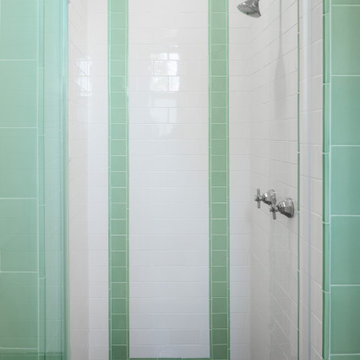
Vintage style shower enclosure.
На фото: маленькая ванная комната в викторианском стиле с душем в нише, белой плиткой, полом из керамической плитки, душевой кабиной, душем с распашными дверями и нишей для на участке и в саду с
На фото: маленькая ванная комната в викторианском стиле с душем в нише, белой плиткой, полом из керамической плитки, душевой кабиной, душем с распашными дверями и нишей для на участке и в саду с
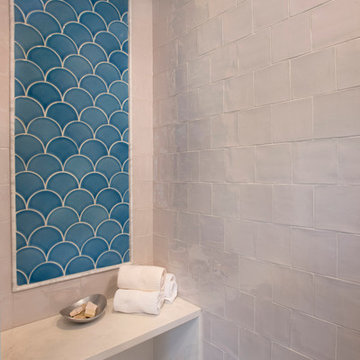
We recently completed three distinct bathroom renovation projects, all located in the same home. Each bathroom — a master, a children’s Jack & Jill bath, and a family/guest bath — was gutted and fully remodeled. We worked on the project with architect Michael Szalaji of Cambridge-based On the Boards Design.
The Jack & Jill bath was one of two that needed to be expanded. We annexed an adjacent closet to provide extra square footage. This allowed for the comfortable introduction of a shower stall with a glass Dreamliner door and for the installation of a tall, semi-custom hamper cabinet. The cabinet and vanity were each fitted with Caesarstone countertop.
The master bathroom also received an upgrade, with a new shower stall, baseboard and crown molding. The shower features decorative 5” Ogee Drop Tile and an accent border in Natural Stone Pencil. The custom shower door, by Prestige Glass, includes a translucent privacy band etched across the center of the glass. For comfort on cold mornings, radiant heating was installed.
On the third floor, adjacent to the family room, a third bath was remodeled. Like the children’s bath, the footprint for this room was also expanded by annexing closet space. We added a shower stall here too, and this one features built-in bench seating. Window glass in the bathroom window was replaced with tempered, frosted glass for safety and privacy.
Photos by Shelly Harrison
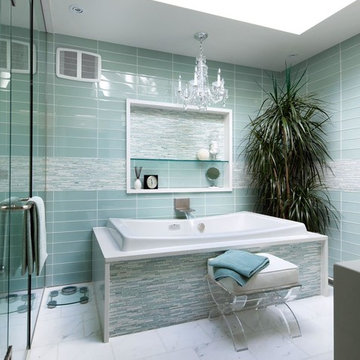
Идея дизайна: большая главная ванная комната в викторианском стиле с накладной ванной, душем в нише, синей плиткой, белой плиткой, стеклянной плиткой, синими стенами, мраморным полом, столешницей из искусственного камня, белым полом и душем с распашными дверями
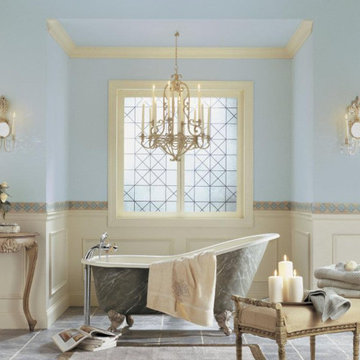
Идея дизайна: большая главная ванная комната в викторианском стиле с ванной на ножках, синей плиткой, синими стенами, полом из керамической плитки, настольной раковиной и серым полом
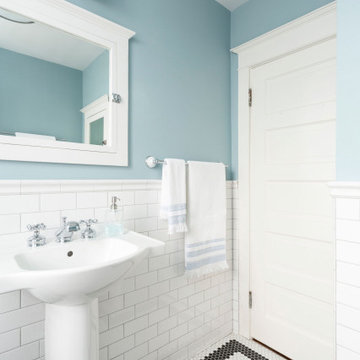
The home was built in the early 1920’s , and remodeled in the 1970s. It desperately cried to bring it back to its original century. We pulled out the old tub/shower combo and installed beautiful clawfoot tubs with a nice wainscot tile that really helped bring the crisp style to light.
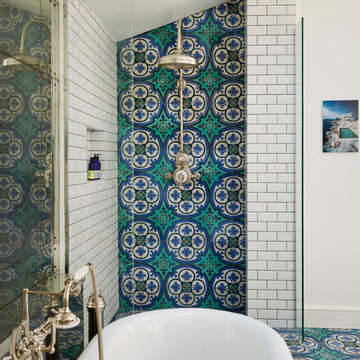
Philadelphia Encaustic-style Cement Tile - custom made and provided by Rustico Tile and Stone.
Bathroom design and installation completed by Drummonds UK - "Makers of Bathrooms"

Victorian Style Bathroom in Horsham, West Sussex
In the peaceful village of Warnham, West Sussex, bathroom designer George Harvey has created a fantastic Victorian style bathroom space, playing homage to this characterful house.
Making the most of present-day, Victorian Style bathroom furnishings was the brief for this project, with this client opting to maintain the theme of the house throughout this bathroom space. The design of this project is minimal with white and black used throughout to build on this theme, with present day technologies and innovation used to give the client a well-functioning bathroom space.
To create this space designer George has used bathroom suppliers Burlington and Crosswater, with traditional options from each utilised to bring the classic black and white contrast desired by the client. In an additional modern twist, a HiB illuminating mirror has been included – incorporating a present-day innovation into this timeless bathroom space.
Bathroom Accessories
One of the key design elements of this project is the contrast between black and white and balancing this delicately throughout the bathroom space. With the client not opting for any bathroom furniture space, George has done well to incorporate traditional Victorian accessories across the room. Repositioned and refitted by our installation team, this client has re-used their own bath for this space as it not only suits this space to a tee but fits perfectly as a focal centrepiece to this bathroom.
A generously sized Crosswater Clear6 shower enclosure has been fitted in the corner of this bathroom, with a sliding door mechanism used for access and Crosswater’s Matt Black frame option utilised in a contemporary Victorian twist. Distinctive Burlington ceramics have been used in the form of pedestal sink and close coupled W/C, bringing a traditional element to these essential bathroom pieces.
Bathroom Features
Traditional Burlington Brassware features everywhere in this bathroom, either in the form of the Walnut finished Kensington range or Chrome and Black Trent brassware. Walnut pillar taps, bath filler and handset bring warmth to the space with Chrome and Black shower valve and handset contributing to the Victorian feel of this space. Above the basin area sits a modern HiB Solstice mirror with integrated demisting technology, ambient lighting and customisable illumination. This HiB mirror also nicely balances a modern inclusion with the traditional space through the selection of a Matt Black finish.
Along with the bathroom fitting, plumbing and electrics, our installation team also undertook a full tiling of this bathroom space. Gloss White wall tiles have been used as a base for Victorian features while the floor makes decorative use of Black and White Petal patterned tiling with an in keeping black border tile. As part of the installation our team have also concealed all pipework for a minimal feel.
Our Bathroom Design & Installation Service
With any bathroom redesign several trades are needed to ensure a great finish across every element of your space. Our installation team has undertaken a full bathroom fitting, electrics, plumbing and tiling work across this project with our project management team organising the entire works. Not only is this bathroom a great installation, designer George has created a fantastic space that is tailored and well-suited to this Victorian Warnham home.
If this project has inspired your next bathroom project, then speak to one of our experienced designers about it.
Call a showroom or use our online appointment form to book your free design & quote.
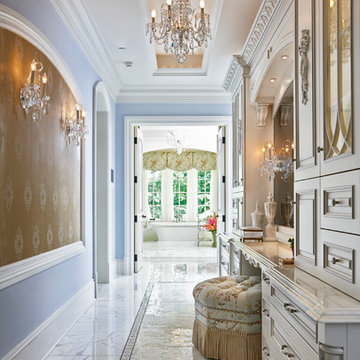
На фото: огромная главная ванная комната в викторианском стиле с фасадами с выступающей филенкой, белыми фасадами, мраморной столешницей, отдельно стоящей ванной, синими стенами и мраморным полом с
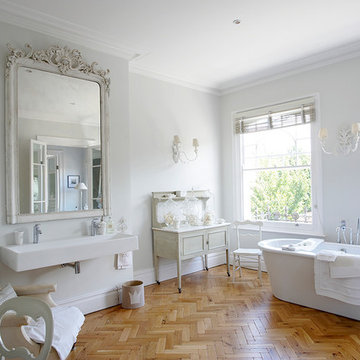
Owner Supplied
На фото: большая главная ванная комната в викторианском стиле с отдельно стоящей ванной, серыми стенами, бежевыми фасадами, паркетным полом среднего тона, раковиной с несколькими смесителями и белой столешницей
На фото: большая главная ванная комната в викторианском стиле с отдельно стоящей ванной, серыми стенами, бежевыми фасадами, паркетным полом среднего тона, раковиной с несколькими смесителями и белой столешницей
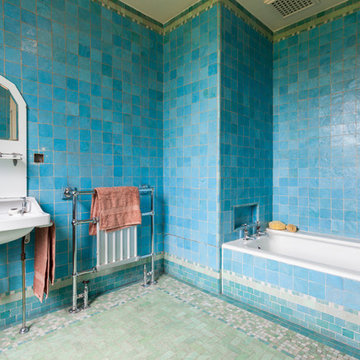
Photo: Chris Snook © 2015 Houzz
На фото: ванная комната в викторианском стиле с раковиной с пьедесталом, ванной в нише и синими стенами
На фото: ванная комната в викторианском стиле с раковиной с пьедесталом, ванной в нише и синими стенами
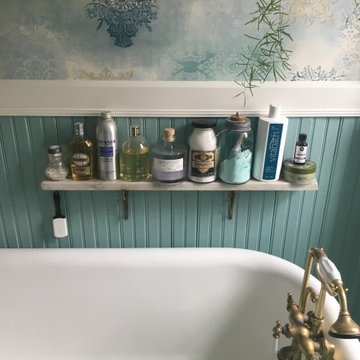
Re fresh of hall bath in 1898 home
На фото: маленькая ванная комната в викторианском стиле с фасадами в стиле шейкер, белыми фасадами, ванной на ножках, душем без бортиков, зелеными стенами, полом из керамогранита, душевой кабиной, врезной раковиной, мраморной столешницей, белым полом, белой столешницей, тумбой под одну раковину, напольной тумбой и обоями на стенах для на участке и в саду
На фото: маленькая ванная комната в викторианском стиле с фасадами в стиле шейкер, белыми фасадами, ванной на ножках, душем без бортиков, зелеными стенами, полом из керамогранита, душевой кабиной, врезной раковиной, мраморной столешницей, белым полом, белой столешницей, тумбой под одну раковину, напольной тумбой и обоями на стенах для на участке и в саду
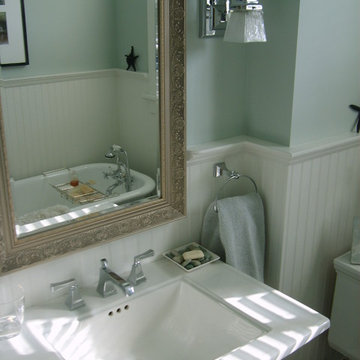
Photo VH Design
На фото: маленькая ванная комната в викторианском стиле с раковиной с пьедесталом и ванной на ножках для на участке и в саду с
На фото: маленькая ванная комната в викторианском стиле с раковиной с пьедесталом и ванной на ножках для на участке и в саду с
Бирюзовый санузел в викторианском стиле – фото дизайна интерьера
2


