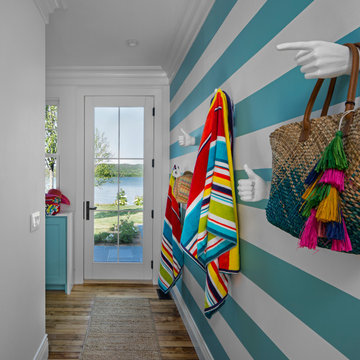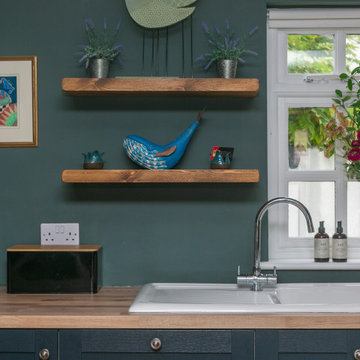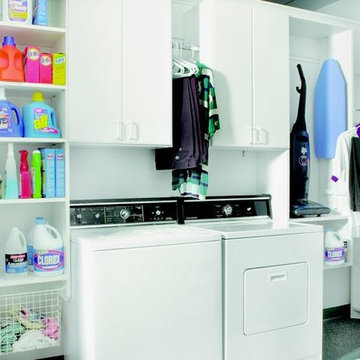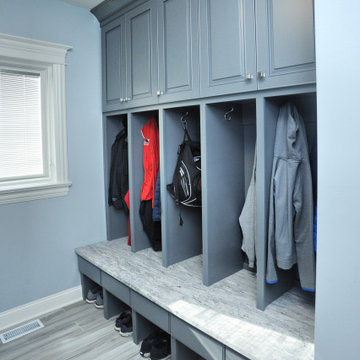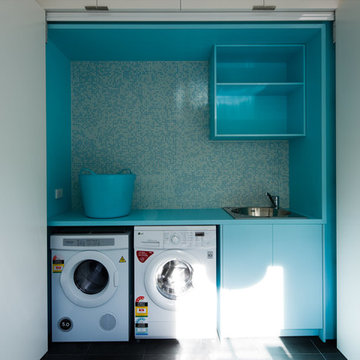Бирюзовая прачечная – фото дизайна интерьера
Сортировать:
Бюджет
Сортировать:Популярное за сегодня
221 - 240 из 1 359 фото
1 из 2
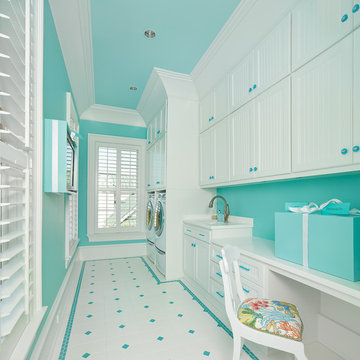
Holger Obenaus
Стильный дизайн: прачечная в морском стиле - последний тренд
Стильный дизайн: прачечная в морском стиле - последний тренд
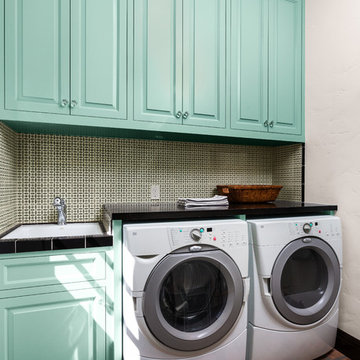
Стильный дизайн: прямая прачечная среднего размера в средиземноморском стиле с фасадами с выступающей филенкой, синими фасадами, белыми стенами, полом из терракотовой плитки, со стиральной и сушильной машиной рядом, коричневым полом, столешницей из кварцевого агломерата и черной столешницей - последний тренд
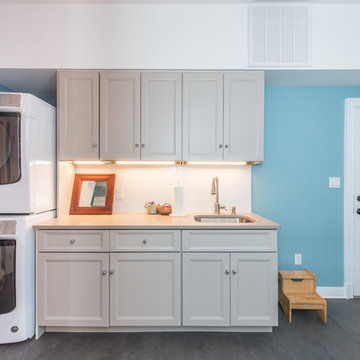
Finecraft Contractors, Inc.
Источник вдохновения для домашнего уюта: угловая универсальная комната среднего размера в современном стиле с врезной мойкой, фасадами с утопленной филенкой, серыми фасадами, столешницей из кварцевого агломерата, синими стенами, паркетным полом среднего тона, с сушильной машиной на стиральной машине и коричневым полом
Источник вдохновения для домашнего уюта: угловая универсальная комната среднего размера в современном стиле с врезной мойкой, фасадами с утопленной филенкой, серыми фасадами, столешницей из кварцевого агломерата, синими стенами, паркетным полом среднего тона, с сушильной машиной на стиральной машине и коричневым полом
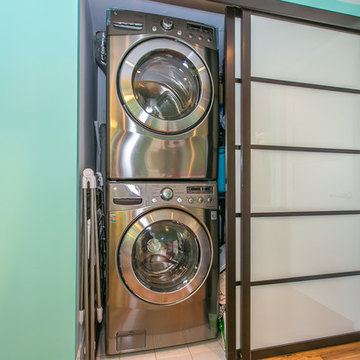
Laundry closet with zen style sliding doors.
Идея дизайна: маленькая параллельная кладовка в современном стиле с с сушильной машиной на стиральной машине для на участке и в саду
Идея дизайна: маленькая параллельная кладовка в современном стиле с с сушильной машиной на стиральной машине для на участке и в саду

One of the few truly American architectural styles, the Craftsman/Prairie style was developed around the turn of the century by a group of Midwestern architects who drew their inspiration from the surrounding landscape. The spacious yet cozy Thompson draws from features from both Craftsman/Prairie and Farmhouse styles for its all-American appeal. The eye-catching exterior includes a distinctive side entrance and stone accents as well as an abundance of windows for both outdoor views and interior rooms bathed in natural light.
The floor plan is equally creative. The large floor porch entrance leads into a spacious 2,400-square-foot main floor plan, including a living room with an unusual corner fireplace. Designed for both ease and elegance, it also features a sunroom that takes full advantage of the nearby outdoors, an adjacent private study/retreat and an open plan kitchen and dining area with a handy walk-in pantry filled with convenient storage. Not far away is the private master suite with its own large bathroom and closet, a laundry area and a 800-square-foot, three-car garage. At night, relax in the 1,000-square foot lower level family room or exercise space. When the day is done, head upstairs to the 1,300 square foot upper level, where three cozy bedrooms await, each with its own private bath.
Photographer: Ashley Avila Photography
Builder: Bouwkamp Builders
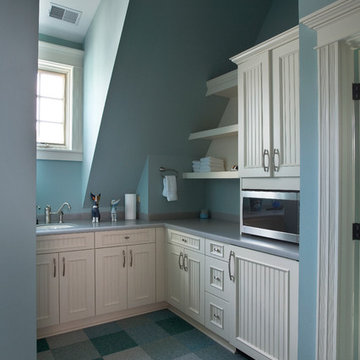
http://www.cabinetwerks.com. Laundry room with beadboard cabinets and blue linoleum flooring. Photo by Linda Oyama Bryan. Cabinetry by Wood-Mode/Brookhaven.
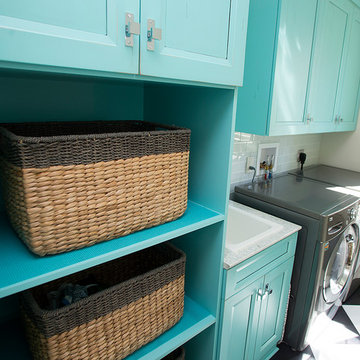
Ron Schwane, Photograpgy
Стильный дизайн: отдельная, параллельная прачечная среднего размера в морском стиле с накладной мойкой, плоскими фасадами, синими фасадами, столешницей из кварцевого агломерата, белыми стенами, полом из винила, со стиральной и сушильной машиной рядом и черным полом - последний тренд
Стильный дизайн: отдельная, параллельная прачечная среднего размера в морском стиле с накладной мойкой, плоскими фасадами, синими фасадами, столешницей из кварцевого агломерата, белыми стенами, полом из винила, со стиральной и сушильной машиной рядом и черным полом - последний тренд
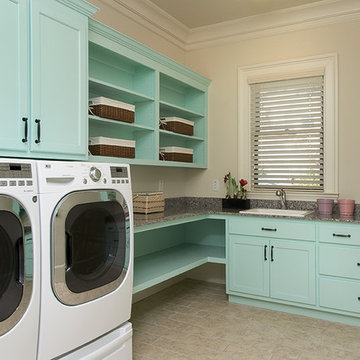
Cabinetry color: Antiguan Sky #2040-60
Walls: Carrington Beige #HC-93
Often times the laundry room is forgotten or simply not given any consideration. Here is a sampling of my work with clients that take their laundry as serious business! In addition, take advantage of the footprint of the room and make it into something more functional for other projects and storage.
Photos by JSPhotoFX and BeezEyeViewPhotography.com

Источник вдохновения для домашнего уюта: параллельная универсальная комната среднего размера в классическом стиле с врезной мойкой, синими фасадами, столешницей из кварцевого агломерата, синим фартуком, фартуком из плитки кабанчик, синими стенами, темным паркетным полом, со стиральной и сушильной машиной рядом, белой столешницей и потолком с обоями
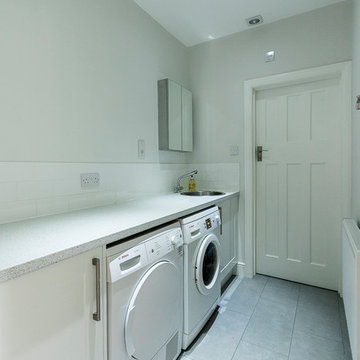
Mrs T Photography
Источник вдохновения для домашнего уюта: прачечная в современном стиле
Источник вдохновения для домашнего уюта: прачечная в современном стиле

A design for a busy, active family longing for order and a central place for the family to gather. We utilized every inch of this room from floor to ceiling to give custom cabinetry that would completely expand their kitchen storage. Directly off the kitchen overlooks their dining space, with beautiful brown leather stools detailed with exposed nail heads and white wood. Fresh colors of bright blue and yellow liven their dining area. The kitchen & dining space is completely rejuvenated as these crisp whites and colorful details breath life into this family hub. We further fulfilled our ambition of maximum storage in our design of this client’s mudroom and laundry room. We completely transformed these areas with our millwork and cabinet designs allowing for the best amount of storage in a well-organized entry. Optimizing a small space with organization and classic elements has them ready to entertain and welcome family and friends.
Custom designed by Hartley and Hill Design
All materials and furnishings in this space are available through Hartley and Hill Design. www.hartleyandhilldesign.com
888-639-0639
Neil Landino
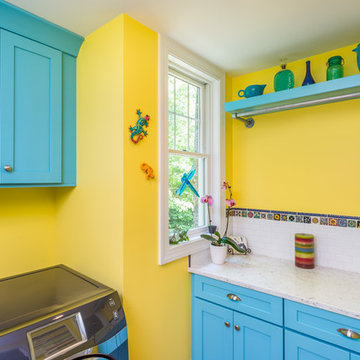
Who Says Your Laundry Room Has To Be Boring?
It can be bright and full of color. This project reflects our client's fun personality and love of color and light.
Photographer: Bob Fortner

Идея дизайна: маленькая отдельная, параллельная прачечная в стиле кантри с фасадами с утопленной филенкой, белыми фасадами, белым фартуком, фартуком из керамогранитной плитки, бежевыми стенами, паркетным полом среднего тона, с сушильной машиной на стиральной машине, серой столешницей и хозяйственной раковиной для на участке и в саду
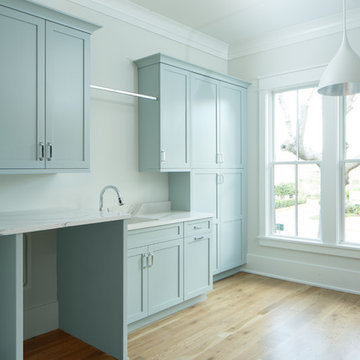
Свежая идея для дизайна: прачечная в морском стиле - отличное фото интерьера
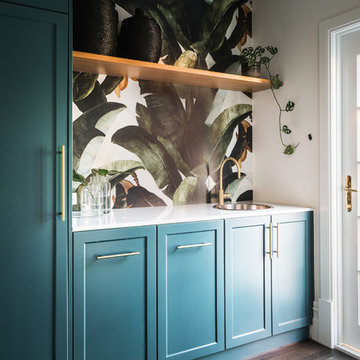
Anjie Blair Photography
Свежая идея для дизайна: параллельная универсальная комната среднего размера в стиле неоклассика (современная классика) с накладной мойкой, фасадами в стиле шейкер, столешницей из кварцевого агломерата, белыми стенами, темным паркетным полом, со скрытой стиральной машиной, коричневым полом, белой столешницей и синими фасадами - отличное фото интерьера
Свежая идея для дизайна: параллельная универсальная комната среднего размера в стиле неоклассика (современная классика) с накладной мойкой, фасадами в стиле шейкер, столешницей из кварцевого агломерата, белыми стенами, темным паркетным полом, со скрытой стиральной машиной, коричневым полом, белой столешницей и синими фасадами - отличное фото интерьера
Бирюзовая прачечная – фото дизайна интерьера
12
