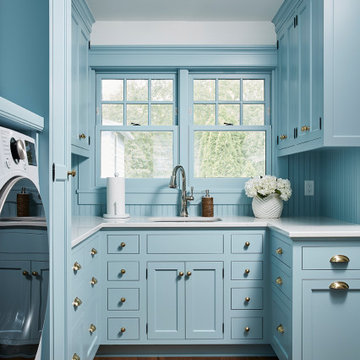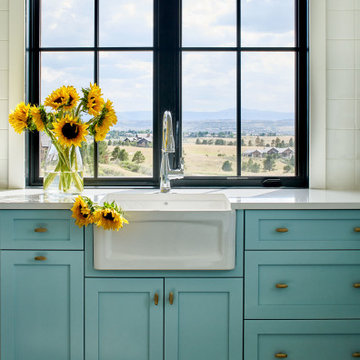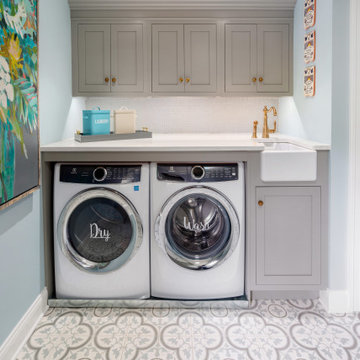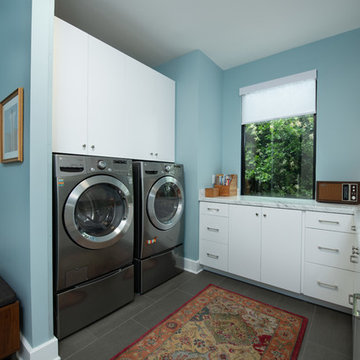Бирюзовая прачечная с белой столешницей – фото дизайна интерьера
Сортировать:
Бюджет
Сортировать:Популярное за сегодня
1 - 20 из 115 фото
1 из 3

This is a mid-sized galley style laundry room with custom paint grade cabinets. These cabinets feature a beaded inset construction method with a high gloss sheen on the painted finish. We also included a rolling ladder for easy access to upper level storage areas.

Стильный дизайн: отдельная, параллельная прачечная среднего размера в стиле неоклассика (современная классика) с с полувстраиваемой мойкой (с передним бортиком), фасадами в стиле шейкер, зелеными фасадами, столешницей из кварцевого агломерата, белым фартуком, фартуком из кварцевого агломерата, белыми стенами, полом из керамической плитки, со стиральной и сушильной машиной рядом, белым полом и белой столешницей - последний тренд

Farmhouse style laundry room featuring navy patterned Cement Tile flooring, custom white overlay cabinets, brass cabinet hardware, farmhouse sink, and wall mounted faucet.

Anjie Blair Photography
Свежая идея для дизайна: параллельная универсальная комната среднего размера в стиле неоклассика (современная классика) с накладной мойкой, фасадами в стиле шейкер, столешницей из кварцевого агломерата, белыми стенами, темным паркетным полом, со скрытой стиральной машиной, коричневым полом, белой столешницей и синими фасадами - отличное фото интерьера
Свежая идея для дизайна: параллельная универсальная комната среднего размера в стиле неоклассика (современная классика) с накладной мойкой, фасадами в стиле шейкер, столешницей из кварцевого агломерата, белыми стенами, темным паркетным полом, со скрытой стиральной машиной, коричневым полом, белой столешницей и синими фасадами - отличное фото интерьера

Источник вдохновения для домашнего уюта: большая отдельная, угловая прачечная в стиле кантри с с полувстраиваемой мойкой (с передним бортиком), фасадами с утопленной филенкой, синими фасадами, белыми стенами, полом из керамической плитки, со стиральной и сушильной машиной рядом, разноцветным полом и белой столешницей

Идея дизайна: п-образная универсальная комната в стиле кантри с с полувстраиваемой мойкой (с передним бортиком), фасадами в стиле шейкер, серыми фасадами и белой столешницей

Our inspiration for this home was an updated and refined approach to Frank Lloyd Wright’s “Prairie-style”; one that responds well to the harsh Central Texas heat. By DESIGN we achieved soft balanced and glare-free daylighting, comfortable temperatures via passive solar control measures, energy efficiency without reliance on maintenance-intensive Green “gizmos” and lower exterior maintenance.
The client’s desire for a healthy, comfortable and fun home to raise a young family and to accommodate extended visitor stays, while being environmentally responsible through “high performance” building attributes, was met. Harmonious response to the site’s micro-climate, excellent Indoor Air Quality, enhanced natural ventilation strategies, and an elegant bug-free semi-outdoor “living room” that connects one to the outdoors are a few examples of the architect’s approach to Green by Design that results in a home that exceeds the expectations of its owners.
Photo by Mark Adams Media

There’s one trend the design world can’t get enough of in 2023: wallpaper!
Designers & homeowners alike aren’t shying away from bold patterns & colors this year.
Which wallpaper is your favorite? Comment a ? for the laundry room & a ? for the closet!

Источник вдохновения для домашнего уюта: параллельная универсальная комната среднего размера в классическом стиле с врезной мойкой, синими фасадами, столешницей из кварцевого агломерата, синим фартуком, фартуком из плитки кабанчик, синими стенами, темным паркетным полом, со стиральной и сушильной машиной рядом, белой столешницей и потолком с обоями

Upstairs laundry room with blue custom cabinets.
Источник вдохновения для домашнего уюта: прачечная в морском стиле с паркетным полом среднего тона, со стиральной и сушильной машиной рядом и белой столешницей
Источник вдохновения для домашнего уюта: прачечная в морском стиле с паркетным полом среднего тона, со стиральной и сушильной машиной рядом и белой столешницей

Lidesign
Свежая идея для дизайна: маленькая прямая универсальная комната в скандинавском стиле с накладной мойкой, плоскими фасадами, белыми фасадами, столешницей из ламината, бежевым фартуком, фартуком из керамогранитной плитки, зелеными стенами, полом из керамогранита, со стиральной и сушильной машиной рядом, бежевым полом, белой столешницей и многоуровневым потолком для на участке и в саду - отличное фото интерьера
Свежая идея для дизайна: маленькая прямая универсальная комната в скандинавском стиле с накладной мойкой, плоскими фасадами, белыми фасадами, столешницей из ламината, бежевым фартуком, фартуком из керамогранитной плитки, зелеными стенами, полом из керамогранита, со стиральной и сушильной машиной рядом, бежевым полом, белой столешницей и многоуровневым потолком для на участке и в саду - отличное фото интерьера

A laundry room doesn't need to be boring. This client wanted a cheerful color in her laundry room. We concealed many of her utilitarian items behind closed doors and removed the clutter. What a nice space to launder and fold or hang clothes.

Custom cabinets painted in Sherwin Williams, "Deep Sea Dive" adorn the hard working combined laundry and mud room. The encaustic cement tile does overtime in durability and theatrics.

Пример оригинального дизайна: большая отдельная прачечная в стиле кантри с с полувстраиваемой мойкой (с передним бортиком), фасадами в стиле шейкер, бирюзовыми фасадами, белыми стенами, разноцветным полом и белой столешницей

Builder: Homes by True North
Interior Designer: L. Rose Interiors
Photographer: M-Buck Studio
This charming house wraps all of the conveniences of a modern, open concept floor plan inside of a wonderfully detailed modern farmhouse exterior. The front elevation sets the tone with its distinctive twin gable roofline and hipped main level roofline. Large forward facing windows are sheltered by a deep and inviting front porch, which is further detailed by its use of square columns, rafter tails, and old world copper lighting.
Inside the foyer, all of the public spaces for entertaining guests are within eyesight. At the heart of this home is a living room bursting with traditional moldings, columns, and tiled fireplace surround. Opposite and on axis with the custom fireplace, is an expansive open concept kitchen with an island that comfortably seats four. During the spring and summer months, the entertainment capacity of the living room can be expanded out onto the rear patio featuring stone pavers, stone fireplace, and retractable screens for added convenience.
When the day is done, and it’s time to rest, this home provides four separate sleeping quarters. Three of them can be found upstairs, including an office that can easily be converted into an extra bedroom. The master suite is tucked away in its own private wing off the main level stair hall. Lastly, more entertainment space is provided in the form of a lower level complete with a theatre room and exercise space.

Идея дизайна: большая отдельная прачечная с серыми фасадами, синими стенами, со стиральной и сушильной машиной рядом, разноцветным полом и белой столешницей

Builder: Oliver Custom Homes. Architect: Barley|Pfeiffer. Interior Design: Panache Interiors. Photographer: Mark Adams Media.
The laundry room is right next to the garage and down the hall from all bedrooms, which makes actually doing the laundry convenient. Cement tiles from Clay Imports.

Mark Hoyle
Пример оригинального дизайна: маленькая отдельная, п-образная прачечная в стиле ретро с плоскими фасадами, белыми фасадами, столешницей из ламината, синими стенами, полом из керамогранита, со стиральной и сушильной машиной рядом, серым полом и белой столешницей для на участке и в саду
Пример оригинального дизайна: маленькая отдельная, п-образная прачечная в стиле ретро с плоскими фасадами, белыми фасадами, столешницей из ламината, синими стенами, полом из керамогранита, со стиральной и сушильной машиной рядом, серым полом и белой столешницей для на участке и в саду

DAJ-MH 撮影:繁田諭
Пример оригинального дизайна: маленькая угловая универсальная комната в скандинавском стиле с белыми стенами, открытыми фасадами, белыми фасадами, паркетным полом среднего тона, коричневым полом и белой столешницей для на участке и в саду
Пример оригинального дизайна: маленькая угловая универсальная комната в скандинавском стиле с белыми стенами, открытыми фасадами, белыми фасадами, паркетным полом среднего тона, коричневым полом и белой столешницей для на участке и в саду

На фото: отдельная, п-образная прачечная среднего размера в стиле фьюжн с врезной мойкой, фасадами цвета дерева среднего тона, столешницей из кварцевого агломерата, белым фартуком, фартуком из кварцевого агломерата, разноцветными стенами, полом из керамической плитки, с сушильной машиной на стиральной машине, черным полом, белой столешницей и обоями на стенах
Бирюзовая прачечная с белой столешницей – фото дизайна интерьера
1