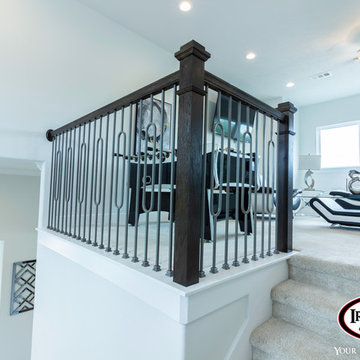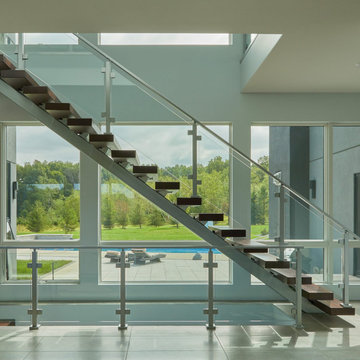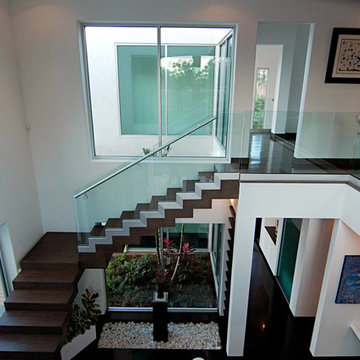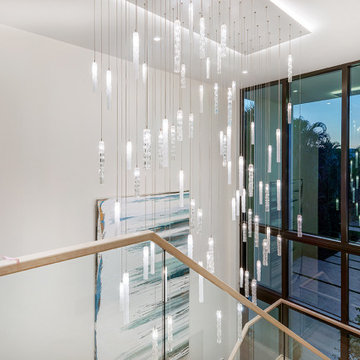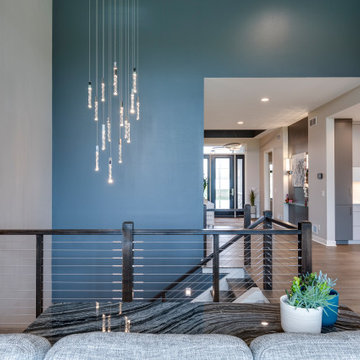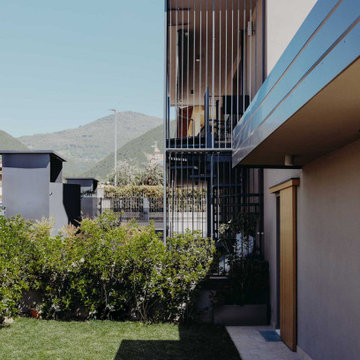Бирюзовая лестница в стиле модернизм – фото дизайна интерьера
Сортировать:
Бюджет
Сортировать:Популярное за сегодня
41 - 60 из 545 фото
1 из 3
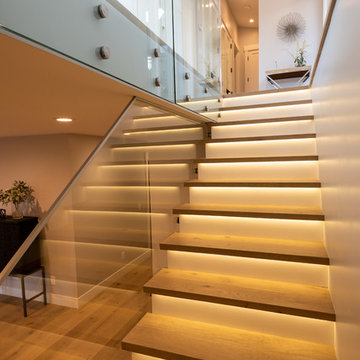
Идея дизайна: прямая деревянная лестница среднего размера в стиле модернизм с деревянными ступенями и стеклянными перилами
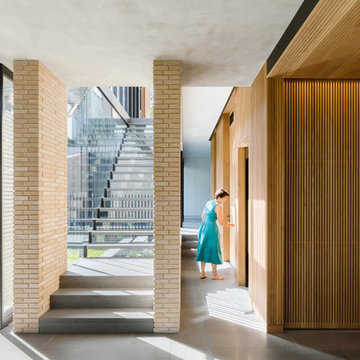
A warm palette of materials.
The Balmoral House is located within the lower north-shore suburb of Balmoral. The site presents many difficulties being wedged shaped, on the low side of the street, hemmed in by two substantial existing houses and with just half the land area of its neighbours. Where previously the site would have enjoyed the benefits of a sunny rear yard beyond the rear building alignment, this is no longer the case with the yard having been sold-off to the neighbours.
Our design process has been about finding amenity where on first appearance there appears to be little.
The design stems from the first key observation, that the view to Middle Harbour is better from the lower ground level due to the height of the canopy of a nearby angophora that impedes views from the first floor level. Placing the living areas on the lower ground level allowed us to exploit setback controls to build closer to the rear boundary where oblique views to the key local features of Balmoral Beach and Rocky Point Island are best.
This strategy also provided the opportunity to extend these spaces into gardens and terraces to the limits of the site, maximising the sense of space of the 'living domain'. Every part of the site is utilised to create an array of connected interior and exterior spaces
The planning then became about ordering these living volumes and garden spaces to maximise access to view and sunlight and to structure these to accommodate an array of social situations for our Client’s young family. At first floor level, the garage and bedrooms are composed in a linear block perpendicular to the street along the south-western to enable glimpses of district views from the street as a gesture to the public realm. Critical to the success of the house is the journey from the street down to the living areas and vice versa. A series of stairways break up the journey while the main glazed central stair is the centrepiece to the house as a light-filled piece of sculpture that hangs above a reflecting pond with pool beyond.
The architecture works as a series of stacked interconnected volumes that carefully manoeuvre down the site, wrapping around to establish a secluded light-filled courtyard and terrace area on the north-eastern side. The expression is 'minimalist modern' to avoid visually complicating an already dense set of circumstances. Warm natural materials including off-form concrete, neutral bricks and blackbutt timber imbue the house with a calm quality whilst floor to ceiling glazing and large pivot and stacking doors create light-filled interiors, bringing the garden inside.
In the end the design reverses the obvious strategy of an elevated living space with balcony facing the view. Rather, the outcome is a grounded compact family home sculpted around daylight, views to Balmoral and intertwined living and garden spaces that satisfy the social needs of a growing young family.
Photo: Katherine Lu
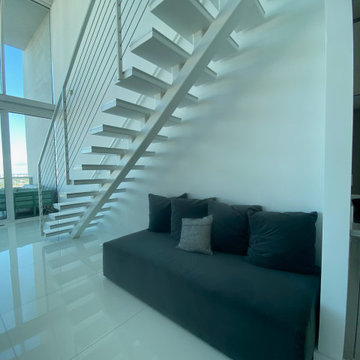
Interior Design , Furnishing and Accessorizing for an existing condo in 10 Museum in Miami, FL.
Свежая идея для дизайна: большая прямая лестница в стиле модернизм с ступенями из плитки, подступенками из плитки и металлическими перилами - отличное фото интерьера
Свежая идея для дизайна: большая прямая лестница в стиле модернизм с ступенями из плитки, подступенками из плитки и металлическими перилами - отличное фото интерьера
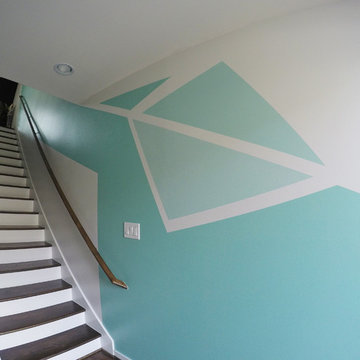
Пример оригинального дизайна: прямая лестница среднего размера в стиле модернизм с деревянными ступенями, крашенными деревянными подступенками и деревянными перилами
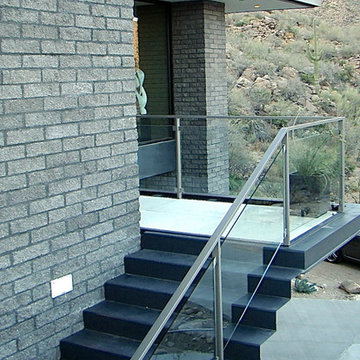
Liam Frederick
Свежая идея для дизайна: угловая лестница среднего размера в стиле модернизм - отличное фото интерьера
Свежая идея для дизайна: угловая лестница среднего размера в стиле модернизм - отличное фото интерьера
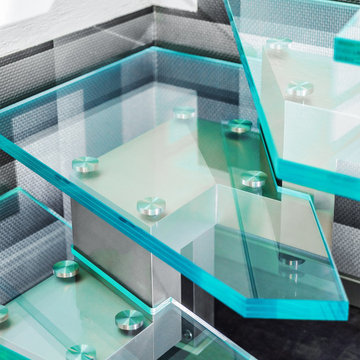
The only staircase of its kind in the country. Whole stringer without a single visible weld. 300 hours of detailing to make it look weldless.
На фото: прямая лестница в стиле модернизм с стеклянными ступенями и металлическими перилами
На фото: прямая лестница в стиле модернизм с стеклянными ступенями и металлическими перилами
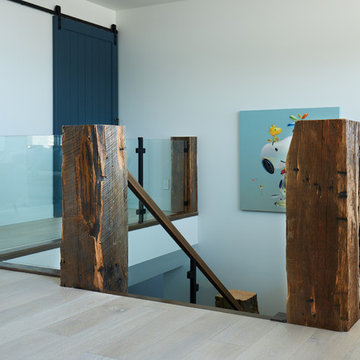
Стильный дизайн: угловая лестница среднего размера в стиле модернизм с деревянными ступенями и стеклянными перилами - последний тренд
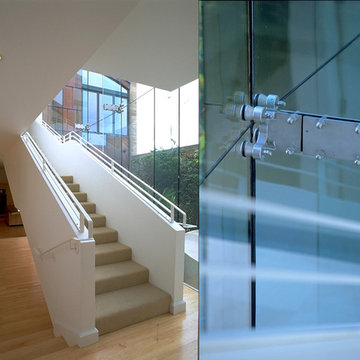
Стильный дизайн: большая прямая лестница в стиле модернизм с ступенями с ковровым покрытием, ковровыми подступенками и металлическими перилами - последний тренд
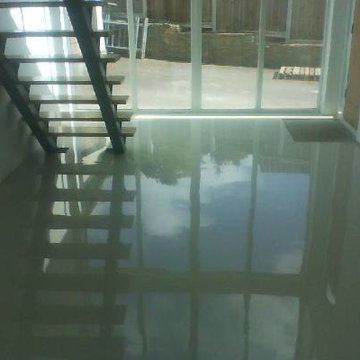
Seamless Domestic Poured Rubber Flooring Manchester installed by Resin Flooring North East.
На фото: лестница в стиле модернизм
На фото: лестница в стиле модернизм
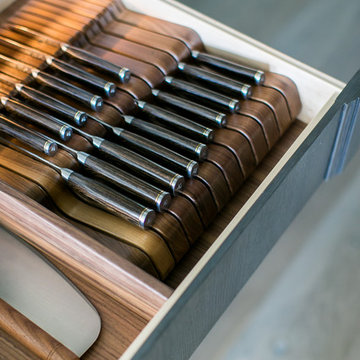
Interior Design Firm, Robeson Design
Cabinetry, Exquisite Kitchen Design (Denver)
Photos by Ryan Garvin Photography
Пример оригинального дизайна: лестница в стиле модернизм
Пример оригинального дизайна: лестница в стиле модернизм
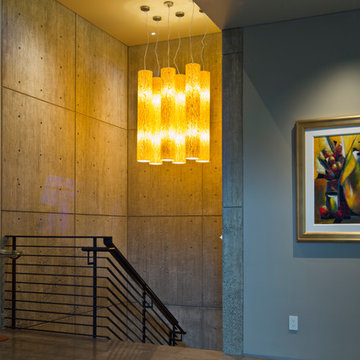
Poured in place concrete walls for stair
Interior Designer Jacques Saint Dizier
Frank Paul Perez, Red Lily Studios
Свежая идея для дизайна: огромная п-образная лестница в стиле модернизм - отличное фото интерьера
Свежая идея для дизайна: огромная п-образная лестница в стиле модернизм - отличное фото интерьера
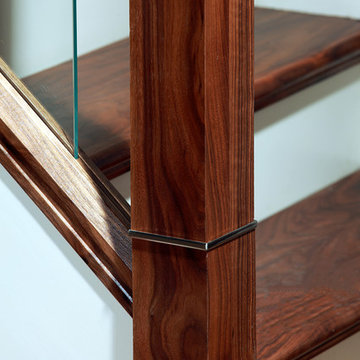
Style: Modern, Glass
Features: metal newel post connector.
After photo
Style: Modern, Glass
Features: adds brightness to the house and gives the sensation of freedom.
The change and the transition from the old and outdated staircase was amazing. The glass panels from our Urbana collection were the right choice to replace the painted spindles.
Stair parts used:
*From the Urbana collection: rake glass panels, base rail and handrails, newel post caps, newel base connector, and a bolt cover.
*From the square collection: Square newel post
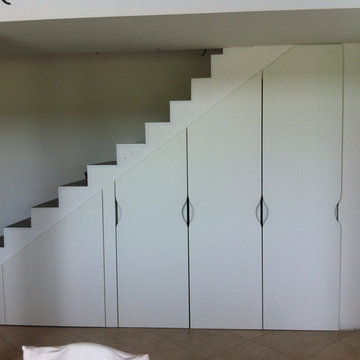
Rangements coulissants sous escaliers :
- corps en contreplaqué sur roulettes avec rail au sol
- façades en mélaminé blanc, sans poignée
На фото: лестница в стиле модернизм
На фото: лестница в стиле модернизм
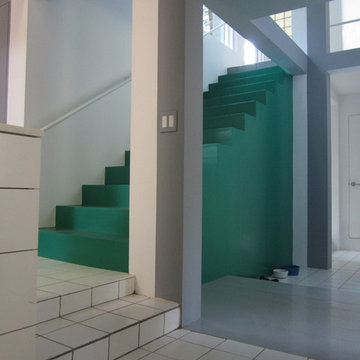
Will Calhoun - photo
This shot shows the main staircase, the corner of the laminate Kitchen cabinets, steps to the Entry, the hall toward the Utility Closet and the route to the basement/laundry. Note that the riser heights are all different to add a physical barrier to anticipated ease and comfort.
Бирюзовая лестница в стиле модернизм – фото дизайна интерьера
3
