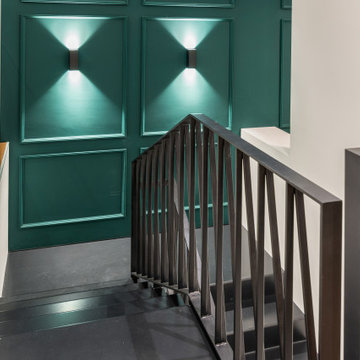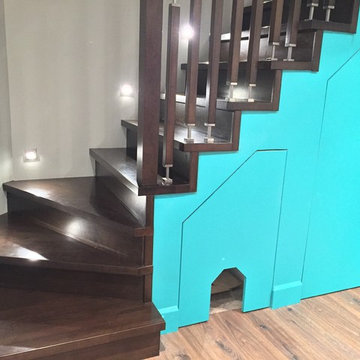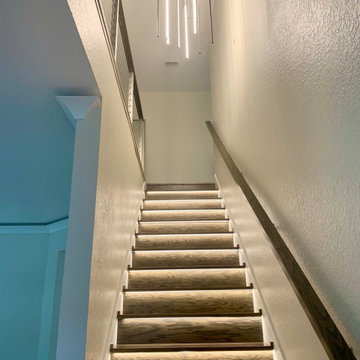Бирюзовая лестница – фото дизайна интерьера с высоким бюджетом
Сортировать:
Бюджет
Сортировать:Популярное за сегодня
41 - 60 из 168 фото
1 из 3
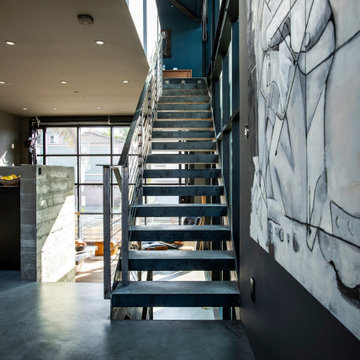
На фото: лестница на больцах, среднего размера в стиле лофт с бетонными ступенями и металлическими перилами с
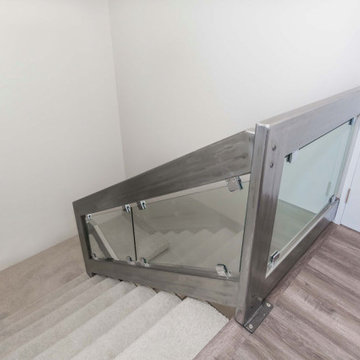
A custom steel stair railing adds a masculine loft like feel to this space.
Источник вдохновения для домашнего уюта: п-образная лестница среднего размера в стиле фьюжн с ступенями с ковровым покрытием, металлическими перилами и ковровыми подступенками
Источник вдохновения для домашнего уюта: п-образная лестница среднего размера в стиле фьюжн с ступенями с ковровым покрытием, металлическими перилами и ковровыми подступенками
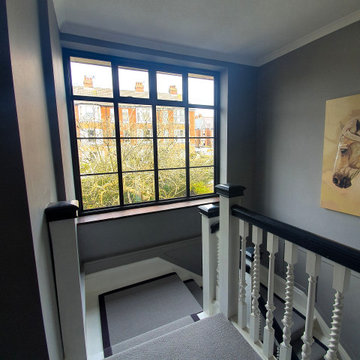
Стильный дизайн: большая п-образная лестница с деревянными перилами и обоями на стенах - последний тренд
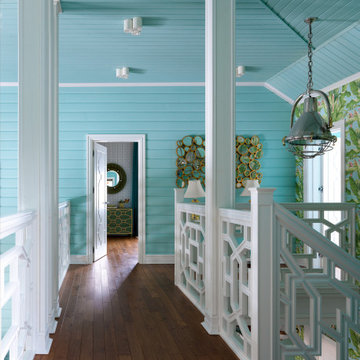
Балкон второго этажа
Свежая идея для дизайна: большая угловая деревянная лестница в морском стиле с деревянными ступенями, деревянными перилами, стенами из вагонки и кладовкой или шкафом под ней - отличное фото интерьера
Свежая идея для дизайна: большая угловая деревянная лестница в морском стиле с деревянными ступенями, деревянными перилами, стенами из вагонки и кладовкой или шкафом под ней - отличное фото интерьера
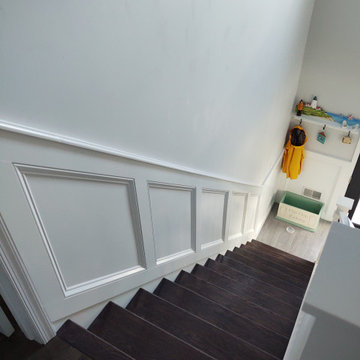
Custom posts matched to what customer wanted. 3/4 in. Balusters satin black with basket ( single and double) and twists. Railing replaced knee wall that was taken down. Wainscoting made to match trim of house and general design feel.
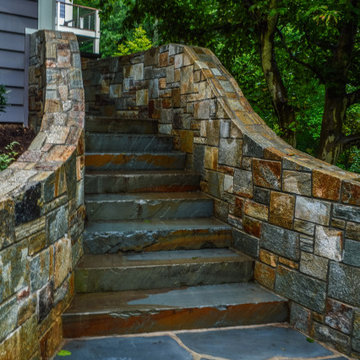
The installation included double sided curved butler stone walls that lead to the entry way to the basement wine-cellar. The walls are a free-flowing shape with a scalloped stone top.
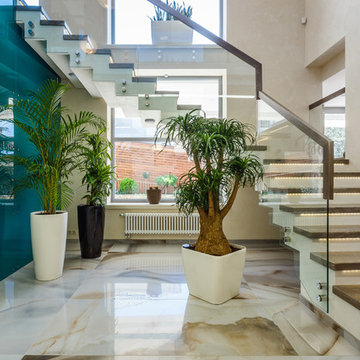
На фото: угловая бетонная лестница среднего размера в современном стиле с деревянными ступенями с
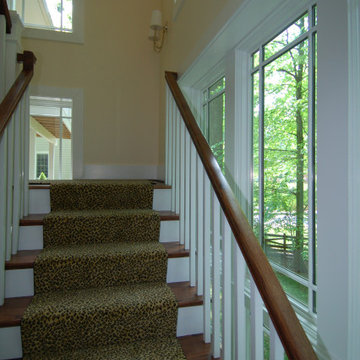
Свежая идея для дизайна: п-образная лестница среднего размера в классическом стиле с ступенями с ковровым покрытием, ковровыми подступенками и деревянными перилами - отличное фото интерьера
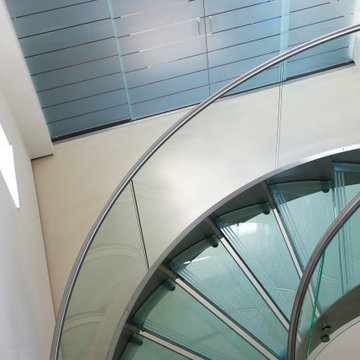
Internal glazed box leads to staircase to roof terrace.
RRA was commissioned to revisit this 1970’s mansion, set within one of Cheltenham’s premiere addresses.
The project involved working with our client to open up the space, bringing light into the interior, and to upgrade fittings and finishes throughout including an illuminated stainless-steel and glass helical staircase, a new double-height hallway, an elevated terrace to view stunning landscaped gardens and a superb inside-outside space created via a substantial 8m long sliding glazed screen.
This tired 1970’s mansion has been transformed into a stunning contemporary home.
![CASA SULL' APPIA ANTICA [2018]](https://st.hzcdn.com/fimgs/pictures/scale/casa-sull-appia-antica-2018-na3-architetti-img~9991eacf0c3bc000_4134-1-6485827-w360-h360-b0-p0.jpg)
Stefanos Antoniadis
Источник вдохновения для домашнего уюта: прямая лестница среднего размера в современном стиле с ступенями из плитки, подступенками из плитки и металлическими перилами
Источник вдохновения для домашнего уюта: прямая лестница среднего размера в современном стиле с ступенями из плитки, подступенками из плитки и металлическими перилами
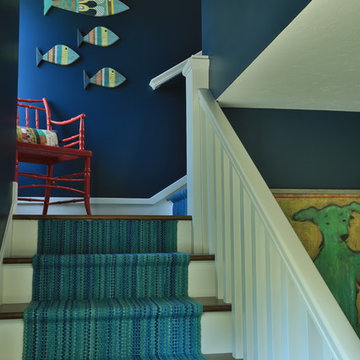
When our client asked us to modernize his childhood home, and make this old four square into a happy, open-concept summer getaway, we jumped at the chance! The red armchair on the landing adds a surprise element of additional color, the custom runner on the stairs reinforces the casual, welcoming vibe of the home, and of course the funky fish artwork says we're at our beach cottage and having fun!
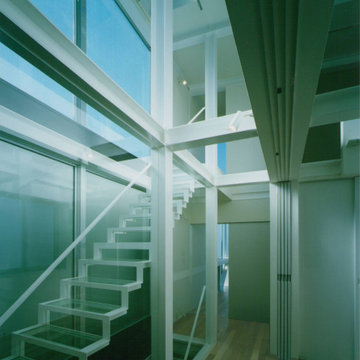
3階からロフトへの階段。トップライトと壁一面のハイサイドライトからの光を取り込みます。
Свежая идея для дизайна: лестница среднего размера, на больцах в стиле лофт с стеклянными ступенями, стеклянными подступенками и металлическими перилами - отличное фото интерьера
Свежая идея для дизайна: лестница среднего размера, на больцах в стиле лофт с стеклянными ступенями, стеклянными подступенками и металлическими перилами - отличное фото интерьера
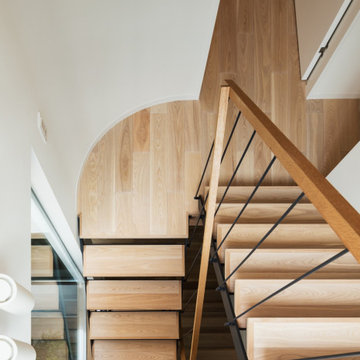
Свежая идея для дизайна: лестница на больцах, среднего размера в современном стиле с деревянными ступенями и перилами из смешанных материалов - отличное фото интерьера
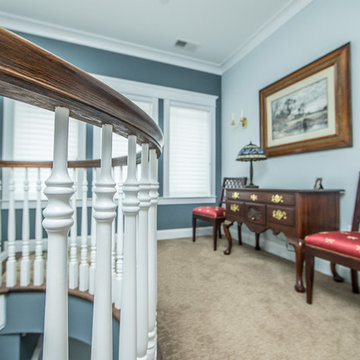
The entryway and staircase of this home will take your breath away. From the moment you step in you see the gorgeous wrapping staircase with stained wood and bright white spindles,
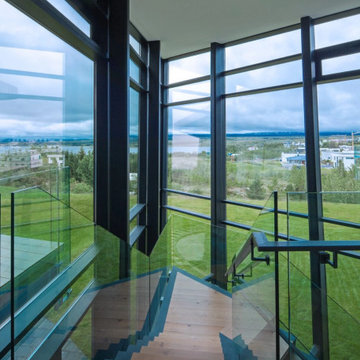
This amazing private residence, dubbed ‘House of Shapes’, uses Character Grade Rift & Quarter Sawn White Oak for a warm contrast to the titanium, exposed concrete, glass, and tile. Finished onsite with a water-based, satin-sheen finish.
Flooring: Character Grade Rift & Quarter Sawn White Oak in 8″ widths
Finish: VNC Hydrolaquyer with VNC Clear Satin Finish
Architecture & Design by EON Architecture
Photography by Art Gray
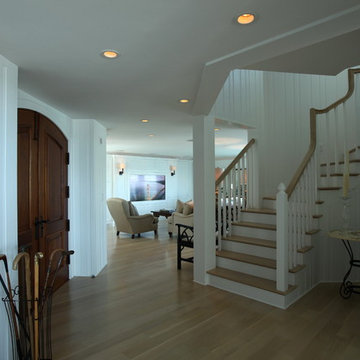
На фото: огромная винтовая деревянная лестница в морском стиле с деревянными ступенями
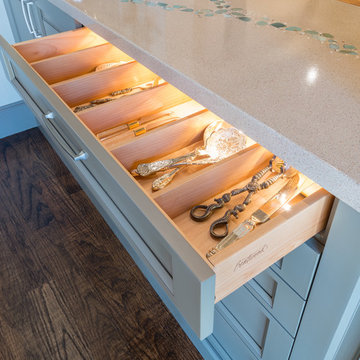
The top drawer in this bank of cabinets in the dining room features lighting that turns on when the drawer is opened. The drawer's interior is separated to keep forks, knives, spoons, and even tongs, in their appropriate places.
Бирюзовая лестница – фото дизайна интерьера с высоким бюджетом
3
