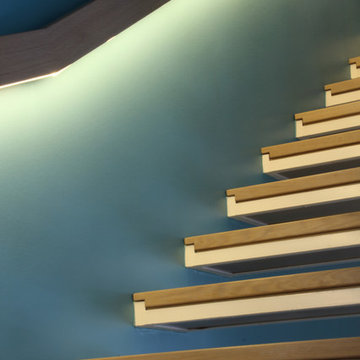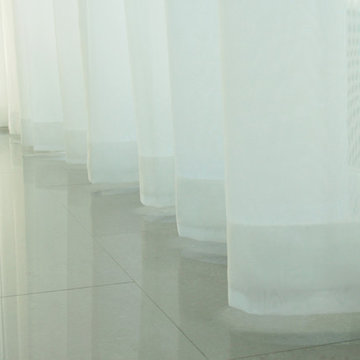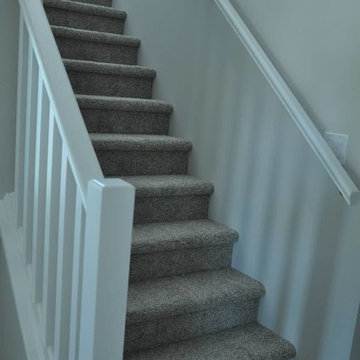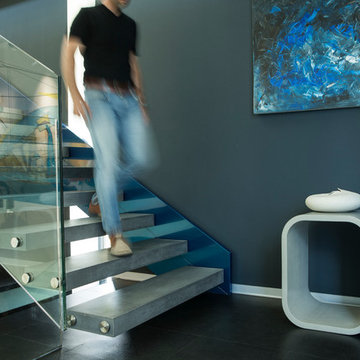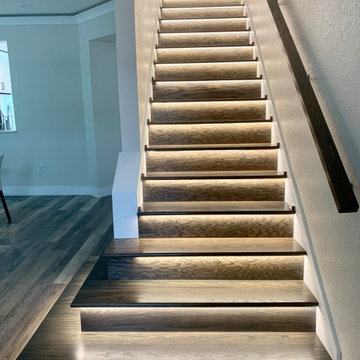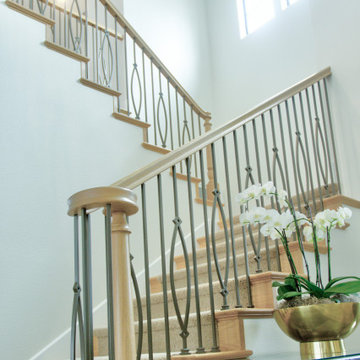Бирюзовая лестница – фото дизайна интерьера с высоким бюджетом
Сортировать:
Бюджет
Сортировать:Популярное за сегодня
141 - 160 из 168 фото
1 из 3
Источник вдохновения для домашнего уюта: огромная п-образная лестница в морском стиле с деревянными ступенями и крашенными деревянными подступенками
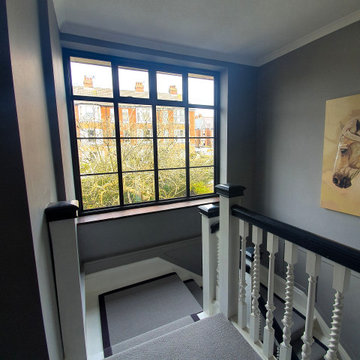
Стильный дизайн: большая п-образная лестница с деревянными перилами и обоями на стенах - последний тренд
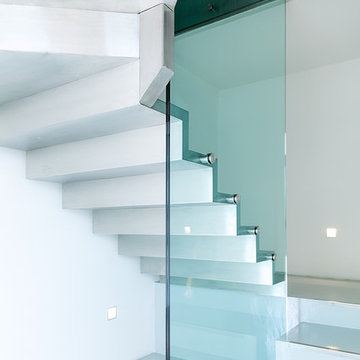
Giacomo Ciolfi(fotografo)
Davide Monciatti(architetto)
Пример оригинального дизайна: лестница среднего размера в современном стиле
Пример оригинального дизайна: лестница среднего размера в современном стиле
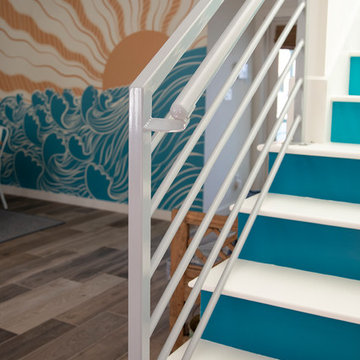
jack gardner photography
На фото: лестница среднего размера в стиле ретро с
На фото: лестница среднего размера в стиле ретро с
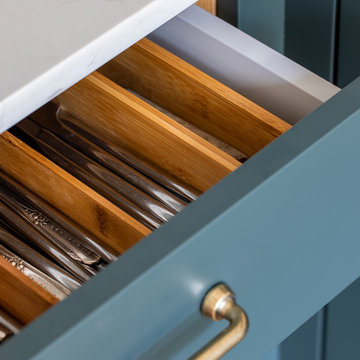
Beautiful contemporary yet rustic open plan kitchen. Bottle green shaker style cabinets and modern marble counter tops.
Источник вдохновения для домашнего уюта: лестница среднего размера в стиле неоклассика (современная классика)
Источник вдохновения для домашнего уюта: лестница среднего размера в стиле неоклассика (современная классика)
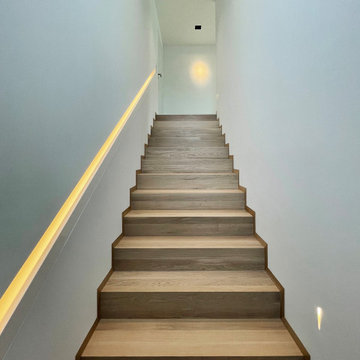
Идея дизайна: большая прямая деревянная лестница в стиле модернизм с деревянными ступенями
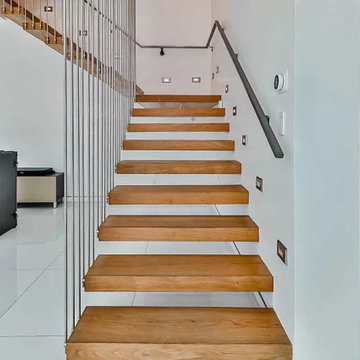
Ground up new build in the heart of Los Angeles. Tried of your current home but love the location?...allow Goldenline to help and build you a home that is both functional and beautiful.
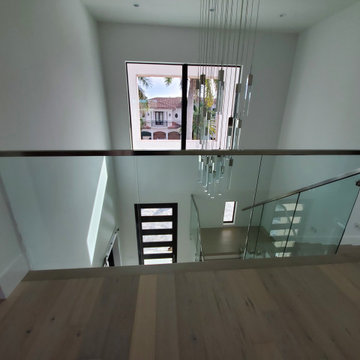
Свежая идея для дизайна: п-образная деревянная лестница среднего размера в стиле модернизм с деревянными ступенями и стеклянными перилами - отличное фото интерьера
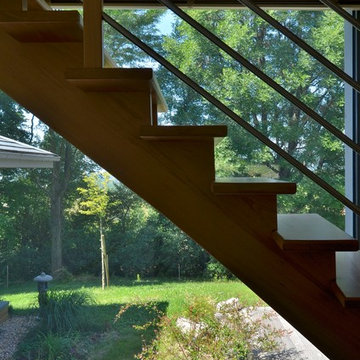
Bertrand Pichène
Источник вдохновения для домашнего уюта: прямая лестница в восточном стиле с деревянными ступенями и металлическими перилами
Источник вдохновения для домашнего уюта: прямая лестница в восточном стиле с деревянными ступенями и металлическими перилами
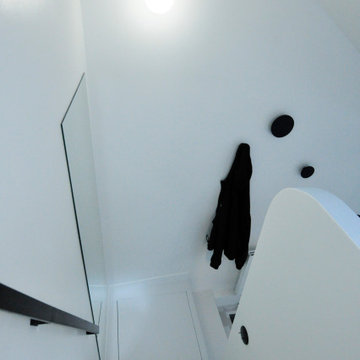
На фото: маленькая угловая деревянная лестница с деревянными ступенями и металлическими перилами для на участке и в саду
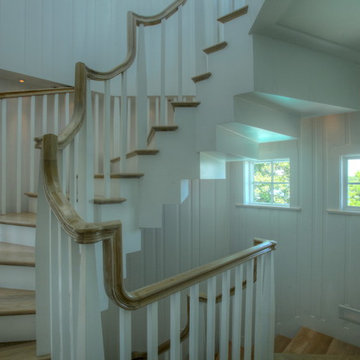
Стильный дизайн: огромная винтовая деревянная лестница в морском стиле с деревянными ступенями - последний тренд
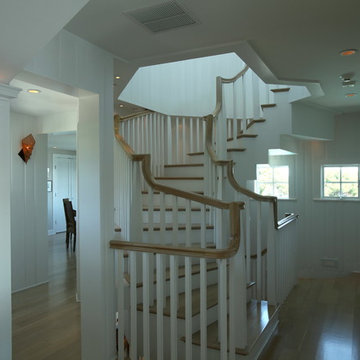
Источник вдохновения для домашнего уюта: огромная винтовая деревянная лестница в морском стиле с деревянными ступенями
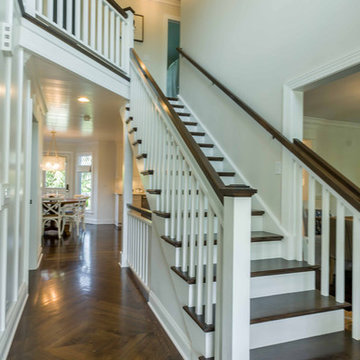
This 1990s brick home had decent square footage and a massive front yard, but no way to enjoy it. Each room needed an update, so the entire house was renovated and remodeled, and an addition was put on over the existing garage to create a symmetrical front. The old brown brick was painted a distressed white.
The 500sf 2nd floor addition includes 2 new bedrooms for their teen children, and the 12'x30' front porch lanai with standing seam metal roof is a nod to the homeowners' love for the Islands. Each room is beautifully appointed with large windows, wood floors, white walls, white bead board ceilings, glass doors and knobs, and interior wood details reminiscent of Hawaiian plantation architecture.
The kitchen was remodeled to increase width and flow, and a new laundry / mudroom was added in the back of the existing garage. The master bath was completely remodeled. Every room is filled with books, and shelves, many made by the homeowner.
Project photography by Kmiecik Imagery.
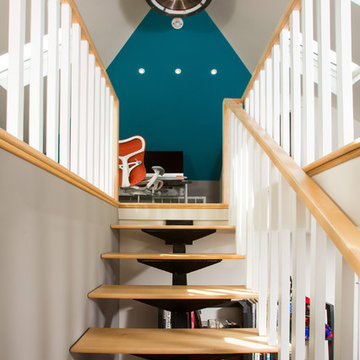
Greg Hadley Photography
The graphic artist client initially considered a basement studio. Our designer thought the attic would provide an ideal space. To bring in natural light, we added four skylights in the attic—two operable for venting and two fixed. We used spray foam insulation to create a comfortable environment. The combination light and fan in the center is both beautiful and functional. The HVAC equipment is located behind a door, and there additional storage behind the knee walls. We built a seat under the dormer window where the client’s dog likes to perch.
Бирюзовая лестница – фото дизайна интерьера с высоким бюджетом
8
