Бирюзовая кухня с зелеными фасадами – фото дизайна интерьера
Сортировать:
Бюджет
Сортировать:Популярное за сегодня
81 - 100 из 765 фото
1 из 3

Пример оригинального дизайна: прямая, отдельная кухня среднего размера в стиле ретро с двойной мойкой, деревянной столешницей, белым фартуком, фартуком из плитки кабанчик, техникой под мебельный фасад, полом из керамической плитки, зелеными фасадами и плоскими фасадами без острова

Slab pieces of Calcutta marble on the floor were the only items salvaged and reused for this extensive remodel.
Идея дизайна: отдельная, угловая кухня среднего размера в стиле неоклассика (современная классика) с одинарной мойкой, фасадами с декоративным кантом, зелеными фасадами, гранитной столешницей, разноцветным фартуком, фартуком из каменной плиты, техникой под мебельный фасад и мраморным полом без острова
Идея дизайна: отдельная, угловая кухня среднего размера в стиле неоклассика (современная классика) с одинарной мойкой, фасадами с декоративным кантом, зелеными фасадами, гранитной столешницей, разноцветным фартуком, фартуком из каменной плиты, техникой под мебельный фасад и мраморным полом без острова
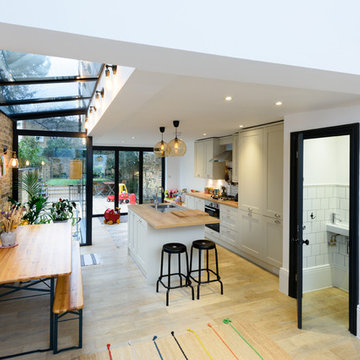
Стильный дизайн: прямая кухня среднего размера в современном стиле с обеденным столом, врезной мойкой, фасадами в стиле шейкер, зелеными фасадами, техникой из нержавеющей стали, светлым паркетным полом, островом, бежевым полом и барной стойкой - последний тренд

shoootin
Пример оригинального дизайна: большая угловая кухня-гостиная в современном стиле с зелеными фасадами, монолитной мойкой, плоскими фасадами, белым фартуком, черной техникой, светлым паркетным полом, белой столешницей и коричневым полом без острова
Пример оригинального дизайна: большая угловая кухня-гостиная в современном стиле с зелеными фасадами, монолитной мойкой, плоскими фасадами, белым фартуком, черной техникой, светлым паркетным полом, белой столешницей и коричневым полом без острова

Rustic yet refined, this modern country retreat blends old and new in masterful ways, creating a fresh yet timeless experience. The structured, austere exterior gives way to an inviting interior. The palette of subdued greens, sunny yellows, and watery blues draws inspiration from nature. Whether in the upholstery or on the walls, trailing blooms lend a note of softness throughout. The dark teal kitchen receives an injection of light from a thoughtfully-appointed skylight; a dining room with vaulted ceilings and bead board walls add a rustic feel. The wall treatment continues through the main floor to the living room, highlighted by a large and inviting limestone fireplace that gives the relaxed room a note of grandeur. Turquoise subway tiles elevate the laundry room from utilitarian to charming. Flanked by large windows, the home is abound with natural vistas. Antlers, antique framed mirrors and plaid trim accentuates the high ceilings. Hand scraped wood flooring from Schotten & Hansen line the wide corridors and provide the ideal space for lounging.
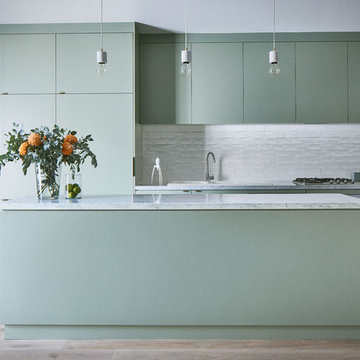
Свежая идея для дизайна: параллельная кухня среднего размера в современном стиле с двойной мойкой, плоскими фасадами, зелеными фасадами, мраморной столешницей, белым фартуком, фартуком из керамической плитки, светлым паркетным полом, островом, коричневым полом, белой столешницей и техникой под мебельный фасад - отличное фото интерьера

A fabulous emerald green kitchen installation for this 1930’s London home! Styled and inspired by Nicola Burt Interior Design and captured beautifully here by Chris Snook Photography
We installed a solid wood shaker door lacquered in Forest Green with oak carcass and marble effect quartz worktop... Sometimes it just works!
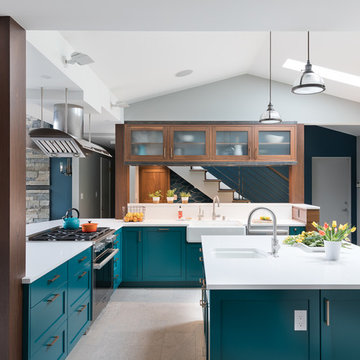
Свежая идея для дизайна: угловая кухня в стиле неоклассика (современная классика) с обеденным столом, с полувстраиваемой мойкой (с передним бортиком), фасадами в стиле шейкер, зелеными фасадами, техникой из нержавеющей стали, островом, серым полом и белой столешницей - отличное фото интерьера
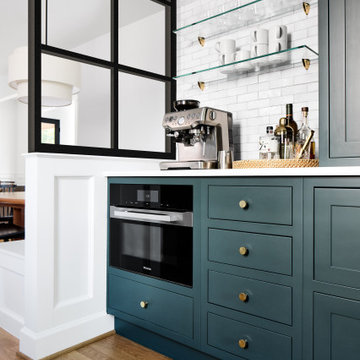
Идея дизайна: параллельная кухня среднего размера в стиле неоклассика (современная классика) с обеденным столом, плоскими фасадами, зелеными фасадами, мраморной столешницей, белым фартуком, фартуком из керамической плитки, черной техникой, светлым паркетным полом, коричневым полом и белой столешницей
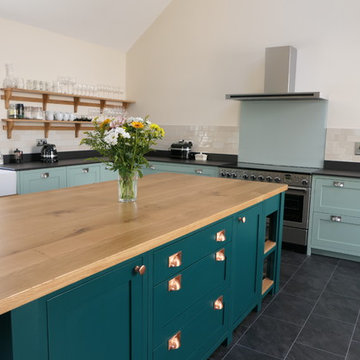
Luxury bespoke kitchen, with a mix of Dekton and Oak worktops. Oak drawer boxes, birch plywood carcasses and hardwood painted doors and framework.
На фото: большая угловая кухня-гостиная в классическом стиле с с полувстраиваемой мойкой (с передним бортиком), фасадами в стиле шейкер, зелеными фасадами, столешницей из кварцевого агломерата, серым фартуком, фартуком из стекла, техникой из нержавеющей стали, полом из керамической плитки, островом, черным полом и черной столешницей с
На фото: большая угловая кухня-гостиная в классическом стиле с с полувстраиваемой мойкой (с передним бортиком), фасадами в стиле шейкер, зелеными фасадами, столешницей из кварцевого агломерата, серым фартуком, фартуком из стекла, техникой из нержавеющей стали, полом из керамической плитки, островом, черным полом и черной столешницей с

Featherweight photography
Свежая идея для дизайна: большая п-образная кухня в стиле неоклассика (современная классика) с врезной мойкой, стеклянными фасадами, зелеными фасадами, мраморной столешницей, белым фартуком, фартуком из керамической плитки, техникой из нержавеющей стали, темным паркетным полом, островом и белой столешницей - отличное фото интерьера
Свежая идея для дизайна: большая п-образная кухня в стиле неоклассика (современная классика) с врезной мойкой, стеклянными фасадами, зелеными фасадами, мраморной столешницей, белым фартуком, фартуком из керамической плитки, техникой из нержавеющей стали, темным паркетным полом, островом и белой столешницей - отличное фото интерьера

Photography: Jason Stemple
Идея дизайна: маленькая угловая кухня в стиле неоклассика (современная классика) с с полувстраиваемой мойкой (с передним бортиком), фасадами с декоративным кантом, зелеными фасадами, мраморной столешницей, белым фартуком, техникой из нержавеющей стали, паркетным полом среднего тона и островом для на участке и в саду
Идея дизайна: маленькая угловая кухня в стиле неоклассика (современная классика) с с полувстраиваемой мойкой (с передним бортиком), фасадами с декоративным кантом, зелеными фасадами, мраморной столешницей, белым фартуком, техникой из нержавеющей стали, паркетным полом среднего тона и островом для на участке и в саду

Another beautiful Bungalow kitchen remodel in the Northrop neighborhood of South Minneapolis. These homeowners contacted Castle planning for a whole kitchen renovation, which included opening the existing kitchen into the dining room so the family could enjoy a more multi-purpose space.
The original (1927) built-in buffet cabinet between the kitchen and dining was re-homed to a vintage salvage room in Minneapolis for a new future life.
The homeowners did not want a boring kitchen. We also focused on matching the original style/feel of the home but rejuvenated. A fresh traditional kitchen design was planned to provide better function for the family’s needs and also a beautiful style to the heart of their home.
New hardwood floors carry into the kitchen to match the existing hardwoods. New custom-built flush-inset cabinetry was designed with a wonderful two-tone color scheme. The new cabinetry includes custom storage, glass uppers and accessories; silverware tray divides, trash pull-out, outlet docking drawer for phones to charge, custom shelf roll-outs and lazy susan corners.
Castle selected historic paint colors by Benjamin Moore to keep within the period of the home. The base cabinets are painted in Benjamin Moore, Tarrytown green and the uppers in a soft white (BM, Ballet white). By doing two cabinetry colors, Castle was able to create some unique interest and anchor the base cabinet to the floor while still having light walls with the white cabinetry.
New marble patterned Cambria Quartz countertops were selected in the luxurious and classic Torquay design. To complete the walls, traditional white subway tile was installed.
Along with the beautiful finishes, we also improved light quality in the space. New windows were installed increasing from 2 windows to 3 windows with an additional window to the backyard. We also installed 2 Solatubes for additional natural lighting. The Solatubes also include a solar-powered night light and additional light kit for night time use.
Overall, the new traditional kitchen is much like a spring day – light, airy and inviting!
Come see the space on Castle’s Educational Home Tour, Fall 2018!
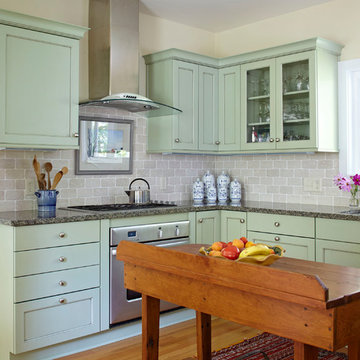
Country inflected kitchen for lake home in Michigan
Свежая идея для дизайна: угловая кухня в стиле неоклассика (современная классика) с врезной мойкой, фасадами в стиле шейкер, зелеными фасадами, фартуком из кирпича, техникой из нержавеющей стали, паркетным полом среднего тона и островом - отличное фото интерьера
Свежая идея для дизайна: угловая кухня в стиле неоклассика (современная классика) с врезной мойкой, фасадами в стиле шейкер, зелеными фасадами, фартуком из кирпича, техникой из нержавеющей стали, паркетным полом среднего тона и островом - отличное фото интерьера
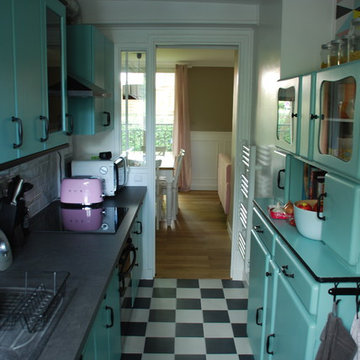
la cuisine participe au coté rétro de l'appartement avec des meubles peint en vert et noir ainsi qu'un damier noir et blanc. un ancien buffet année 50 repeint dans la même teinte que les autres meubles
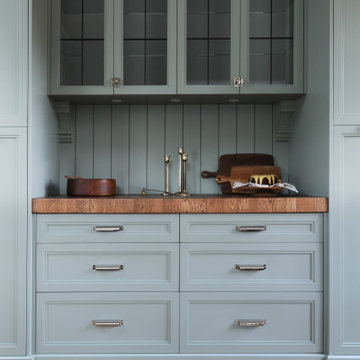
This pantry hutch was added for much needed storae space for pantry items and larger cooking dishware. Butcher block, shiplap and corbel details was added to give a more classic and heritage look that ages through time.

Свежая идея для дизайна: п-образная кухня-гостиная среднего размера в стиле неоклассика (современная классика) с врезной мойкой, фасадами с выступающей филенкой, зелеными фасадами, столешницей из ламината, бежевым фартуком, фартуком из керамической плитки, техникой из нержавеющей стали, полом из керамической плитки, полуостровом и разноцветным полом - отличное фото интерьера
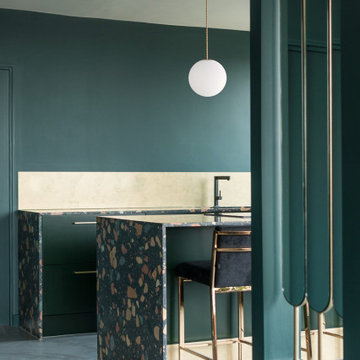
Пример оригинального дизайна: п-образная кухня-гостиная среднего размера в стиле фьюжн с одинарной мойкой, плоскими фасадами, зелеными фасадами, столешницей терраццо, фартуком цвета металлик, черной техникой, бетонным полом, полуостровом, серым полом и разноцветной столешницей
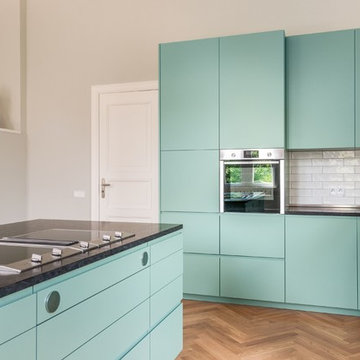
Die Küchenschränke mit der großzügigen Kochinsel wurden im Kontrast zum Altbau sehr gradlinig und modern gestaltet. Der frische und ungewöhnliche Grünton der Schränke, kombiniert mit dem Farbton der Wände, unterstreicht die Freundlichkeit des Raumes.
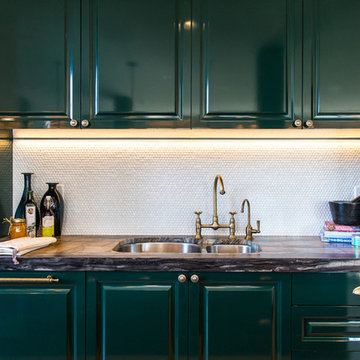
Beyond Beige Interior Design | www.beyondbeige.com | Ph: 604-876-3800 | Photography By Bemoved Media | Furniture Purchased From The Living Lab Furniture Co.
Бирюзовая кухня с зелеными фасадами – фото дизайна интерьера
5