Бирюзовая кухня с плоскими фасадами – фото дизайна интерьера
Сортировать:Популярное за сегодня
241 - 260 из 2 136 фото
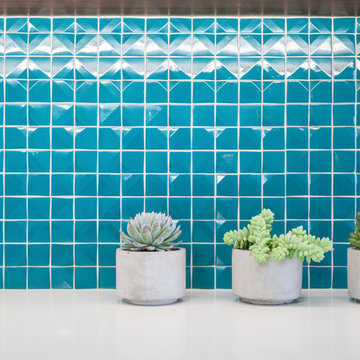
Chang Kyun Kim
На фото: кухня среднего размера в стиле ретро с обеденным столом, врезной мойкой, плоскими фасадами, фасадами цвета дерева среднего тона, столешницей из кварцевого агломерата, зеленым фартуком, фартуком из стеклянной плитки, техникой из нержавеющей стали и островом с
На фото: кухня среднего размера в стиле ретро с обеденным столом, врезной мойкой, плоскими фасадами, фасадами цвета дерева среднего тона, столешницей из кварцевого агломерата, зеленым фартуком, фартуком из стеклянной плитки, техникой из нержавеющей стали и островом с
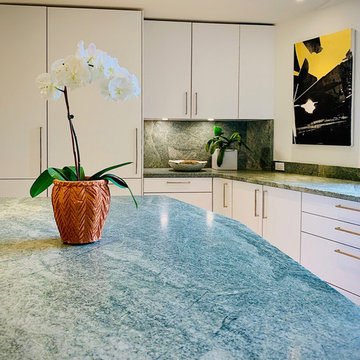
This gut renovation of a 1960's galley kitchen opens the kitchen to the living room and allows natural light to flood the space. All new recessed lighting in a drop ceiling with LED linear lights installed in the reveal create a floating appearance. Appliances are integrated into the cabinetry to reduce visual clutter. A simple, clean-lined and modern aesthetic will stand the test of time.
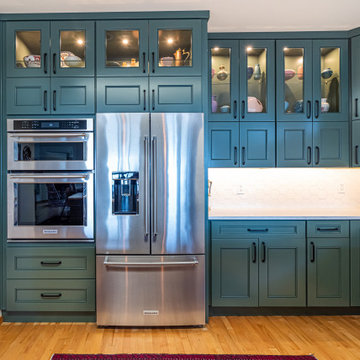
Beautiful eucalyptus green cabinetry showcases Rookwood Americana Pottery.
Стильный дизайн: п-образная кухня-гостиная среднего размера в стиле неоклассика (современная классика) с с полувстраиваемой мойкой (с передним бортиком), зелеными фасадами, белым фартуком, техникой из нержавеющей стали, паркетным полом среднего тона, белой столешницей, плоскими фасадами, столешницей из кварцевого агломерата, фартуком из керамической плитки, полуостровом и коричневым полом - последний тренд
Стильный дизайн: п-образная кухня-гостиная среднего размера в стиле неоклассика (современная классика) с с полувстраиваемой мойкой (с передним бортиком), зелеными фасадами, белым фартуком, техникой из нержавеющей стали, паркетным полом среднего тона, белой столешницей, плоскими фасадами, столешницей из кварцевого агломерата, фартуком из керамической плитки, полуостровом и коричневым полом - последний тренд

Идея дизайна: отдельная, угловая кухня среднего размера в стиле лофт с монолитной мойкой, плоскими фасадами, гранитной столешницей, серым фартуком, фартуком из цементной плитки, техникой из нержавеющей стали, бетонным полом, серым полом, серой столешницей и черными фасадами без острова

Свежая идея для дизайна: большая п-образная кухня в стиле неоклассика (современная классика) с плоскими фасадами, бежевым фартуком, техникой под мебельный фасад, светлым паркетным полом, островом, бежевым полом, врезной мойкой, фартуком из плитки мозаики, черной столешницей, обеденным столом, фасадами цвета дерева среднего тона и многоуровневым потолком - отличное фото интерьера
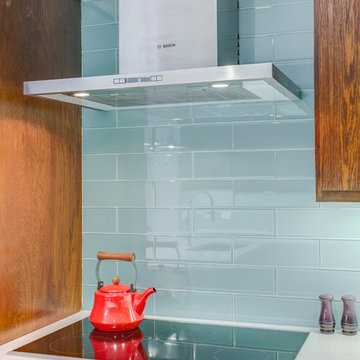
we wanted to preserve the mid-century modern feel (talk about a real flashback!), and boy, do we love the results! This kitchen is another perfect example of a project where we did the “lipstick and make-up” – another term for replacing the more cosmetic features such as countertops, backsplash, and the door and drawer fronts. Even doing so, the resulting kitchen leaves us with a breath of fresh air! To learn more about this space, continue reading below:
Cabinetry
To start, we removed the soffit in the kitchen making the space look taller. Next, we did not rip out the cabinetry boxes, because we were inspired by the finish and look of what existed. Maintaining the finish of the cabinets helped preserve the retro feel and is a good example of repurposing what you already have! As a result, we replaced the door and drawer fronts with a new slab style in a matching medium stain. In addition to the cabinetry fronts, we installed floating shelves – a perfect spot to display!
Countertops
For countertops we wanted something light and bright, and also something that would look good with the other finishes. As a result, we kept it simple with a light and bright surface from Caesarstone in the color “Blizzard”
Backsplash
Now for a little fun and a pop of color, the tile. The tile we selected is fresh, exciting, and also ties everything together giving that mid-century modern feel. In a brick-lay installation, we have a Glazzio Crystile Series, in a 4×12 size, with a finish of Soft Mint.
Fixtures and Fittings
Completing the space, we finished the cabinetry with U-Turn knob’s on the doors, and U-turn pulls on the drawers. Then from Blanco, we have a Quatrus stainless steel sink and a Culina mini faucet in satin nickel.
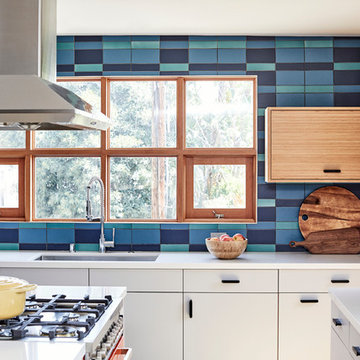
Design: Camille Henderson Davis // Photos: Jenna Peffley
На фото: большая п-образная кухня в стиле ретро с накладной мойкой, плоскими фасадами, белыми фасадами, разноцветным фартуком, фартуком из керамической плитки, цветной техникой, светлым паркетным полом, островом, бежевым полом и белой столешницей с
На фото: большая п-образная кухня в стиле ретро с накладной мойкой, плоскими фасадами, белыми фасадами, разноцветным фартуком, фартуком из керамической плитки, цветной техникой, светлым паркетным полом, островом, бежевым полом и белой столешницей с
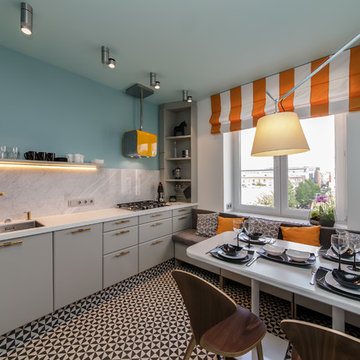
На фото: прямая кухня в современном стиле с обеденным столом, врезной мойкой, плоскими фасадами, серыми фасадами, серым фартуком, фартуком из мрамора, разноцветным полом и красивой плиткой без острова с
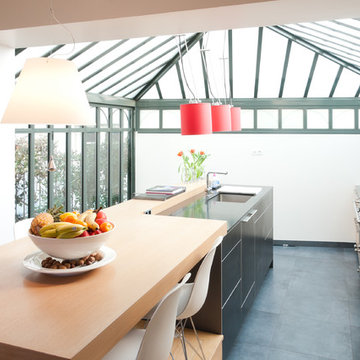
SPOUTNIK Architecture - photos Pierre Séron
На фото: параллельная кухня среднего размера в современном стиле с врезной мойкой, плоскими фасадами, черными фасадами, островом и обеденным столом
На фото: параллельная кухня среднего размера в современном стиле с врезной мойкой, плоскими фасадами, черными фасадами, островом и обеденным столом
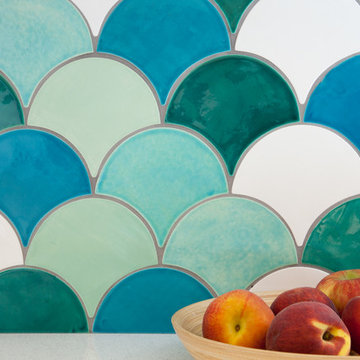
This very modern kitchen features our Large Moroccan Fish Scales in one of our most popular color blends. Set against white countertops and very light cabinets, the tile definitely takes center stage with its oceanic hues.
Large Moroccan Fish Scales - 1015E Caribbean Blue, 12W Blue Bell, 216 Sea Glass, 1017E Sea Mist, 11 Deco White

Идея дизайна: параллельная, серо-белая кухня у окна в стиле модернизм с обеденным столом, врезной мойкой, плоскими фасадами, белыми фасадами, белым фартуком, бетонным полом, островом, серым полом, белой столешницей, сводчатым потолком, столешницей из кварцевого агломерата и техникой из нержавеющей стали

Photographed by Kyle Caldwell
Источник вдохновения для домашнего уюта: большая угловая кухня в стиле модернизм с белыми фасадами, столешницей из акрилового камня, разноцветным фартуком, фартуком из плитки мозаики, техникой из нержавеющей стали, светлым паркетным полом, островом, белой столешницей, обеденным столом, врезной мойкой, коричневым полом и плоскими фасадами
Источник вдохновения для домашнего уюта: большая угловая кухня в стиле модернизм с белыми фасадами, столешницей из акрилового камня, разноцветным фартуком, фартуком из плитки мозаики, техникой из нержавеющей стали, светлым паркетным полом, островом, белой столешницей, обеденным столом, врезной мойкой, коричневым полом и плоскими фасадами

Bespoke hand built kitchen with built in kitchen cabinet and free standing island with modern patterned floor tiles and blue linoleum on birch plywood

Идея дизайна: большая угловая кухня в современном стиле с врезной мойкой, плоскими фасадами, серым фартуком, техникой из нержавеющей стали, островом, столешницей из кварцевого агломерата, светлым паркетным полом, обеденным столом, фартуком из мрамора, бежевым полом и серыми фасадами

Nestled into sloping topography, the design of this home allows privacy from the street while providing unique vistas throughout the house and to the surrounding hill country and downtown skyline. Layering rooms with each other as well as circulation galleries, insures seclusion while allowing stunning downtown views. The owners' goals of creating a home with a contemporary flow and finish while providing a warm setting for daily life was accomplished through mixing warm natural finishes such as stained wood with gray tones in concrete and local limestone. The home's program also hinged around using both passive and active green features. Sustainable elements include geothermal heating/cooling, rainwater harvesting, spray foam insulation, high efficiency glazing, recessing lower spaces into the hillside on the west side, and roof/overhang design to provide passive solar coverage of walls and windows. The resulting design is a sustainably balanced, visually pleasing home which reflects the lifestyle and needs of the clients.
Photography by Andrew Pogue

Идея дизайна: маленькая, узкая отдельная, параллельная кухня в современном стиле с плоскими фасадами, фасадами цвета дерева среднего тона, серым фартуком, черной техникой, полом из терракотовой плитки, оранжевым полом и серой столешницей без острова для на участке и в саду

Zen-like kitchen has white kitchen walls & backsplash with contrasting light shades of beige and brown & modern flat panel touch latch cabinetry. Custom cabinetry made in the Benvenuti and Stein Evanston cabinet shop.
Norman Sizemore-Photographer
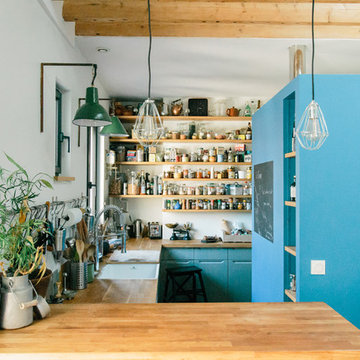
Restructuration complète d'un appartement de 48m² à Paris
Photo @SophieGryn
Идея дизайна: п-образная кухня в стиле лофт с врезной мойкой, плоскими фасадами, бирюзовыми фасадами, деревянной столешницей, белым фартуком, полуостровом и коричневой столешницей
Идея дизайна: п-образная кухня в стиле лофт с врезной мойкой, плоскими фасадами, бирюзовыми фасадами, деревянной столешницей, белым фартуком, полуостровом и коричневой столешницей
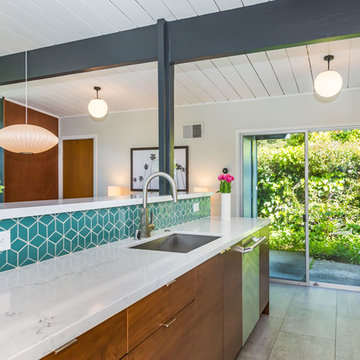
View into the backyard from inside the kitchen.
Photo by Olga Soboleva
На фото: прямая кухня-гостиная среднего размера в стиле ретро с накладной мойкой, плоскими фасадами, белыми фасадами, столешницей из кварцита, синим фартуком, фартуком из керамической плитки, техникой из нержавеющей стали, деревянным полом, полуостровом, серым полом и белой столешницей
На фото: прямая кухня-гостиная среднего размера в стиле ретро с накладной мойкой, плоскими фасадами, белыми фасадами, столешницей из кварцита, синим фартуком, фартуком из керамической плитки, техникой из нержавеющей стали, деревянным полом, полуостровом, серым полом и белой столешницей

Источник вдохновения для домашнего уюта: маленькая п-образная кухня в скандинавском стиле с врезной мойкой, светлыми деревянными фасадами, белым фартуком, техникой из нержавеющей стали, паркетным полом среднего тона, островом, белой столешницей, плоскими фасадами и бежевым полом для на участке и в саду
Бирюзовая кухня с плоскими фасадами – фото дизайна интерьера
13