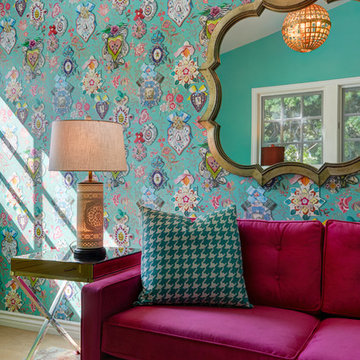Бирюзовая гостиная с бежевым полом – фото дизайна интерьера
Сортировать:
Бюджет
Сортировать:Популярное за сегодня
61 - 80 из 569 фото
1 из 3
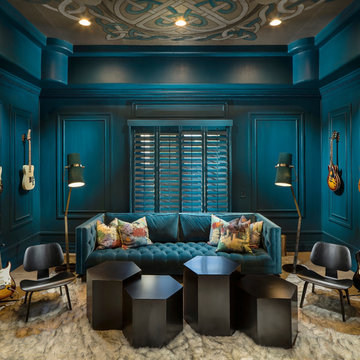
Anita Lang - IMI Design - Scottsdale, AZ
Источник вдохновения для домашнего уюта: изолированная гостиная комната среднего размера:: освещение в стиле фьюжн с музыкальной комнатой, синими стенами, светлым паркетным полом и бежевым полом
Источник вдохновения для домашнего уюта: изолированная гостиная комната среднего размера:: освещение в стиле фьюжн с музыкальной комнатой, синими стенами, светлым паркетным полом и бежевым полом
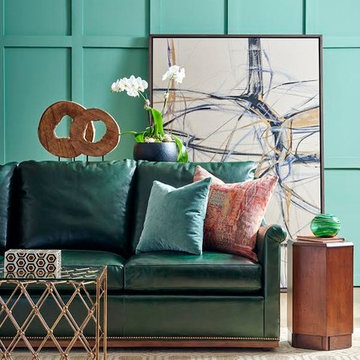
One of the go to color trends for 2016 is green. Always the apple of my eye and never spoiling the whole bushel.
Идея дизайна: маленькая парадная, открытая гостиная комната в стиле фьюжн с синими стенами, ковровым покрытием и бежевым полом без камина, телевизора для на участке и в саду
Идея дизайна: маленькая парадная, открытая гостиная комната в стиле фьюжн с синими стенами, ковровым покрытием и бежевым полом без камина, телевизора для на участке и в саду
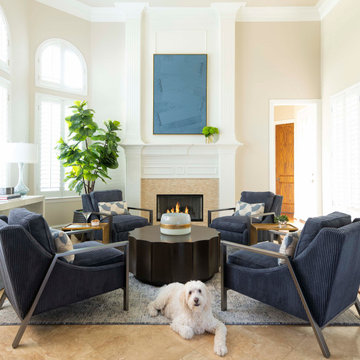
This house has great bones and just needed some current updates. We started by renovating all four bathrooms and the main staircase. All lighting was updated to be clean and bright. We then layered in new furnishings for the dining room, living room, family room and entry, increasing the functionality and aesthetics of each of these areas. Spaces that were previously avoided and unused now have meaning and excitement so that the clients eagerly use them both casually every day as well as for entertaining.
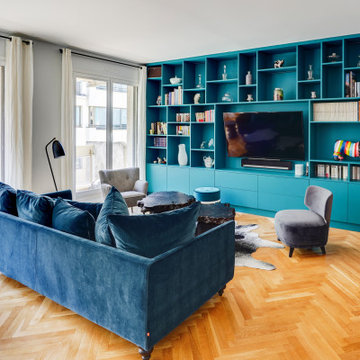
Le projet :
Un appartement familial de 135m2 des années 80 sans style ni charme, avec une petite cuisine isolée et désuète bénéficie d’une rénovation totale au style affirmé avec une grande cuisine semi ouverte sur le séjour, un véritable espace parental, deux chambres pour les enfants avec salle de bains et bureau indépendant.
Notre solution :
Nous déposons les cloisons en supprimant une chambre qui était attenante au séjour et ainsi bénéficier d’un grand volume pour la pièce à vivre avec une cuisine semi ouverte de couleur noire, séparée du séjour par des verrières.
Une crédence en miroir fumé renforce encore la notion d’espace et une banquette sur mesure permet d’ajouter un coin repas supplémentaire souhaité convivial et simple pour de jeunes enfants.
Le salon est entièrement décoré dans les tons bleus turquoise avec une bibliothèque monumentale de la même couleur, prolongée jusqu’à l’entrée grâce à un meuble sur mesure dissimulant entre autre le tableau électrique. Le grand canapé en velours bleu profond configure l’espace salon face à la bibliothèque alors qu’une grande table en verre est entourée de chaises en velours turquoise sur un tapis graphique du même camaïeu.
Nous avons condamné l’accès entre la nouvelle cuisine et l’espace nuit placé de l’autre côté d’un mur porteur. Nous avons ainsi un grand espace parental avec une chambre et une salle de bains lumineuses. Un carrelage mural blanc est posé en chevrons, et la salle de bains intégre une grande baignoire double ainsi qu’une douche à l’italienne. Celle-ci bénéficie de lumière en second jour grâce à une verrière placée sur la cloison côté chambre. Nous avons créé un dressing en U, fermé par une porte coulissante de type verrière.
Les deux chambres enfants communiquent directement sur une salle de bains aux couleurs douces et au carrelage graphique.
L’ancienne cuisine, placée près de l’entrée est aménagée en chambre d’amis-bureau avec un canapé convertible et des rangements astucieux.
Le style :
L’appartement joue les contrastes et ose la couleur dans les espaces à vivre avec un joli bleu turquoise associé à un noir graphique affirmé sur la cuisine, le carrelage au sol et les verrières. Les espaces nuit jouent d’avantage la sobriété dans des teintes neutres. L’ensemble allie style et simplicité d’usage, en accord avec le mode de vie de cette famille parisienne très active avec de jeunes enfants.

На фото: открытая гостиная комната в современном стиле с белыми стенами, светлым паркетным полом и бежевым полом с
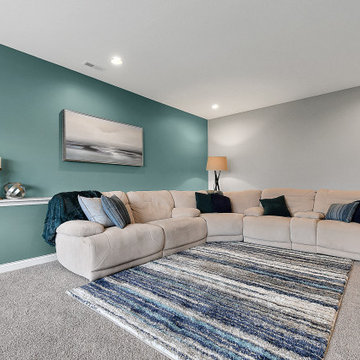
Пример оригинального дизайна: большая изолированная гостиная комната в стиле кантри с зелеными стенами, ковровым покрытием, отдельно стоящим телевизором и бежевым полом

This holistic project involved the design of a completely new space layout, as well as searching for perfect materials, furniture, decorations and tableware to match the already existing elements of the house.
The key challenge concerning this project was to improve the layout, which was not functional and proportional.
Balance on the interior between contemporary and retro was the key to achieve the effect of a coherent and welcoming space.
Passionate about vintage, the client possessed a vast selection of old trinkets and furniture.
The main focus of the project was how to include the sideboard,(from the 1850’s) which belonged to the client’s grandmother, and how to place harmoniously within the aerial space. To create this harmony, the tones represented on the sideboard’s vitrine were used as the colour mood for the house.
The sideboard was placed in the central part of the space in order to be visible from the hall, kitchen, dining room and living room.
The kitchen fittings are aligned with the worktop and top part of the chest of drawers.
Green-grey glazing colour is a common element of all of the living spaces.
In the the living room, the stage feeling is given by it’s main actor, the grand piano and the cabinets of curiosities, which were rearranged around it to create that effect.
A neutral background consisting of the combination of soft walls and
minimalist furniture in order to exhibit retro elements of the interior.
Long live the vintage!

Источник вдохновения для домашнего уюта: гостиная комната среднего размера в восточном стиле с серыми стенами, отдельно стоящим телевизором, бежевым полом, деревянным потолком, обоями на стенах и полом из фанеры без камина

located just off the kitchen and front entry, the new den is the ideal space for watching television and gathering, with contemporary furniture and modern decor that updates the existing traditional white wood paneling
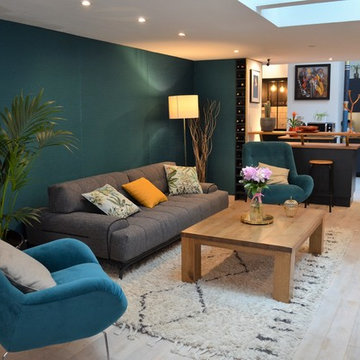
Le projet nécessitait en une seule pièce, vide à part le canapé déjà choisi auparavant, de faire un coin cuisine, un coin salle à manger, un coin salon et un coin musique. J'ai tout de suite aimé cet espace particulier, qui, en fait, est un ancien club de Jazz qui a été entièrement rénové en conservant un style rétro et cocooning comme le souhaitaient ses propriétaires
Tout a été réalisé par nos soins. Nous avons posé un tissu tendu au mur, crée la banquette, les sièges et les coussins. La cuisine a été déplacée afin de permettre une meilleure circulation et de pouvoir faire en sorte que le poteau ne soit plus gênant. Il a du reste été relooké. Nous avons également relooké les meubles existants et posé une cloison vitrée sur le côté latéral de la plaque de cuisson avec de créer une petite séparation légère entre la plaque de cuisson et le reste de la pièce. Une cloison en "verrière d'artiste" a été créée au fond à gauche ouvrant sur un nouvel espace crée "salle d'eau-toilette ". Une shopping liste a été faite pour l'achat de meubles et objets déco.
Réalisé par Véronique Ricci pour Muda Créations

Стильный дизайн: парадная, изолированная гостиная комната среднего размера в классическом стиле с белыми стенами, светлым паркетным полом, бежевым полом и синими шторами без телевизора - последний тренд
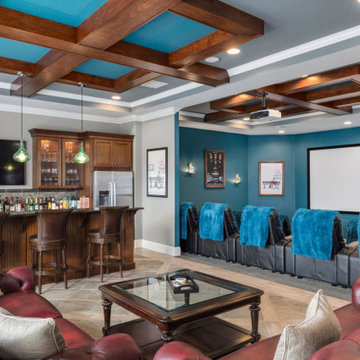
Custom home theater and game room combo, Reunion Resort Kissimmee FL by Landmark Custom Builder & Remodeling
Идея дизайна: большой открытый домашний кинотеатр в классическом стиле с синими стенами, полом из керамогранита, проектором и бежевым полом
Идея дизайна: большой открытый домашний кинотеатр в классическом стиле с синими стенами, полом из керамогранита, проектором и бежевым полом
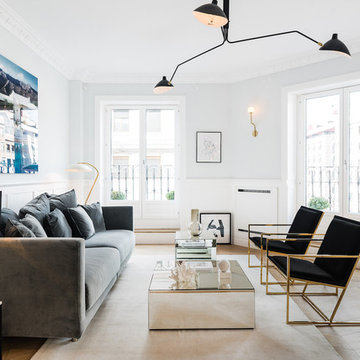
Efecto Niepce
Пример оригинального дизайна: парадная, изолированная гостиная комната в современном стиле с разноцветными стенами, светлым паркетным полом и бежевым полом
Пример оригинального дизайна: парадная, изолированная гостиная комната в современном стиле с разноцветными стенами, светлым паркетным полом и бежевым полом

Landmark Photography - Jim Krueger
Свежая идея для дизайна: парадная, открытая гостиная комната среднего размера в классическом стиле с бежевыми стенами, стандартным камином, фасадом камина из камня, ковровым покрытием и бежевым полом без телевизора - отличное фото интерьера
Свежая идея для дизайна: парадная, открытая гостиная комната среднего размера в классическом стиле с бежевыми стенами, стандартным камином, фасадом камина из камня, ковровым покрытием и бежевым полом без телевизора - отличное фото интерьера

enjoy color
壁紙の色を楽しみ、家具やクッションのカラーで調和を整えたリビング
Источник вдохновения для домашнего уюта: гостиная комната с коричневыми стенами, полом из фанеры, телевизором на стене, бежевым полом, потолком с обоями и обоями на стенах
Источник вдохновения для домашнего уюта: гостиная комната с коричневыми стенами, полом из фанеры, телевизором на стене, бежевым полом, потолком с обоями и обоями на стенах
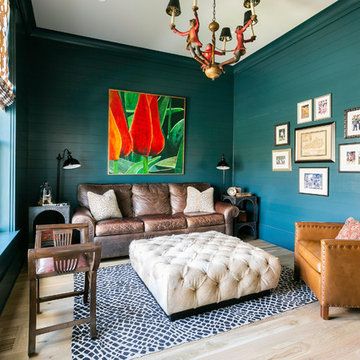
Пример оригинального дизайна: изолированная гостиная комната в морском стиле с синими стенами, светлым паркетным полом и бежевым полом
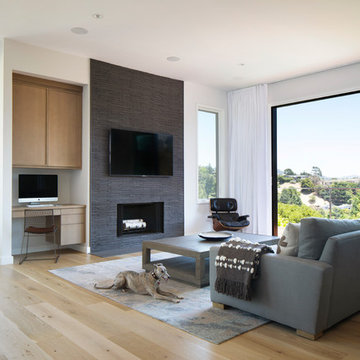
Custom made desk area in Cerrused Rift White Oak
Photography by Paul Dyer
Источник вдохновения для домашнего уюта: открытая гостиная комната среднего размера в современном стиле с белыми стенами, светлым паркетным полом, стандартным камином, фасадом камина из камня, бежевым полом и телевизором на стене
Источник вдохновения для домашнего уюта: открытая гостиная комната среднего размера в современном стиле с белыми стенами, светлым паркетным полом, стандартным камином, фасадом камина из камня, бежевым полом и телевизором на стене
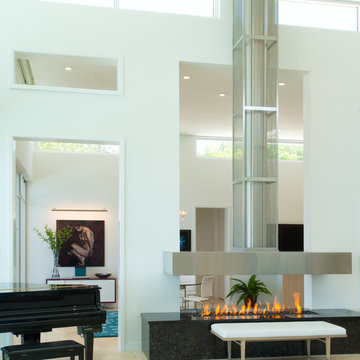
Giovanni Lunardi Photography
Идея дизайна: большая парадная, открытая гостиная комната в современном стиле с горизонтальным камином, белыми стенами, полом из травертина, фасадом камина из камня и бежевым полом без телевизора
Идея дизайна: большая парадная, открытая гостиная комната в современном стиле с горизонтальным камином, белыми стенами, полом из травертина, фасадом камина из камня и бежевым полом без телевизора

Свежая идея для дизайна: огромная гостиная комната в современном стиле с бежевыми стенами, светлым паркетным полом и бежевым полом - отличное фото интерьера
Бирюзовая гостиная с бежевым полом – фото дизайна интерьера
4


