Бирюзовая гостиная с бежевым полом – фото дизайна интерьера
Сортировать:
Бюджет
Сортировать:Популярное за сегодня
41 - 60 из 568 фото
1 из 3
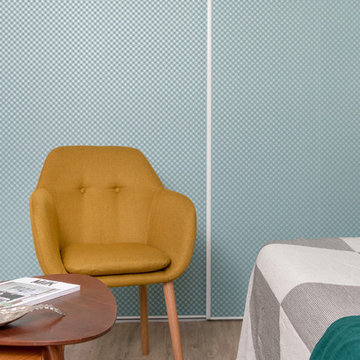
Crédit photos : Sabine Serrad
Пример оригинального дизайна: маленькая открытая гостиная комната в скандинавском стиле с синими стенами, полом из винила и бежевым полом для на участке и в саду
Пример оригинального дизайна: маленькая открытая гостиная комната в скандинавском стиле с синими стенами, полом из винила и бежевым полом для на участке и в саду
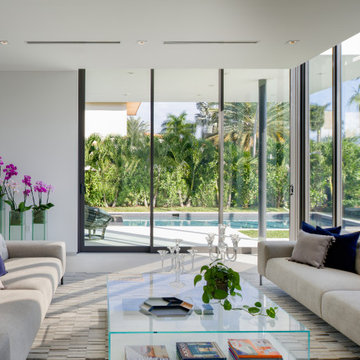
Nestled on a oversized corner lot in Bay Harbor Island, the architecture of this building presents itself with a Tropical Modern concept that takes advantage of both Florida’s tropical climate and the site’s intimate views of lush greenery.
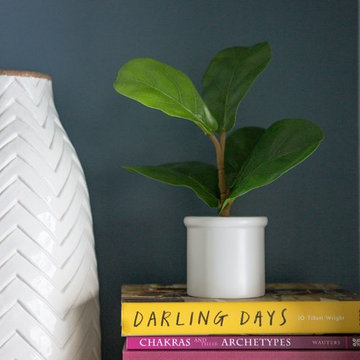
Свежая идея для дизайна: открытая гостиная комната среднего размера в стиле фьюжн с серыми стенами, ковровым покрытием, отдельно стоящим телевизором и бежевым полом без камина - отличное фото интерьера
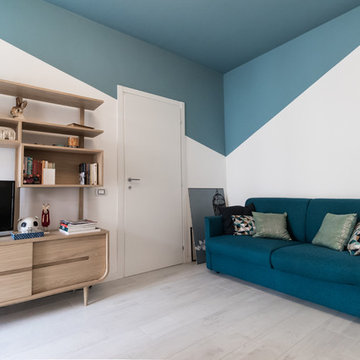
Francesca Venini
Свежая идея для дизайна: изолированная гостиная комната в скандинавском стиле с синими стенами, светлым паркетным полом, отдельно стоящим телевизором, бежевым полом и синим диваном - отличное фото интерьера
Свежая идея для дизайна: изолированная гостиная комната в скандинавском стиле с синими стенами, светлым паркетным полом, отдельно стоящим телевизором, бежевым полом и синим диваном - отличное фото интерьера

Пример оригинального дизайна: большая открытая гостиная комната в стиле кантри с белыми стенами, светлым паркетным полом, стандартным камином, фасадом камина из камня, телевизором на стене и бежевым полом
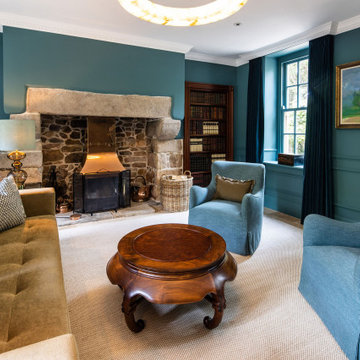
Свежая идея для дизайна: парадная, изолированная гостиная комната в стиле кантри с синими стенами, печью-буржуйкой, фасадом камина из камня, бежевым полом и панелями на части стены без телевизора - отличное фото интерьера

This loft space was transformed into a cozy media room, as an additional living / family space for entertaining. We did a textural lime wash paint finish in a light gray color to the walls and ceiling for added warmth and interest. The dark and moody furnishings were complimented by a dark green velvet accent chair and colorful vintage Turkish rug.

Lavish Transitional living room with soaring white geometric (octagonal) coffered ceiling and panel molding. The room is accented by black architectural glazing and door trim. The second floor landing/balcony, with glass railing, provides a great view of the two story book-matched marble ribbon fireplace.
Architect: Hierarchy Architecture + Design, PLLC
Interior Designer: JSE Interior Designs
Builder: True North
Photographer: Adam Kane Macchia

The Kiguchi family moved into their Austin, Texas home in 1994. Built in the 1980’s as part of a neighborhood development, they happily raised their family here but longed for something more contemporary. Once they became empty nesters, they decided it was time for a major remodel. After spending many years visiting Austin AIA Home Tours that highlight contemporary residential architecture, they had a lot of ideas and in 2013 were ready to interview architects and get their renovation underway.
The project turned into a major remodel due to an unstable foundation. Architects Ben Arbib and Ed Hughey, of Arbib Hughey Design were hired to solve the structural issue and look for inspiration in the bones of the house, which sat on top of a hillside and was surrounded by great views.
Unfortunately, with the old floor plan, the beautiful views were hidden by small windows that were poorly placed. In order to bring more natural light into the house the window sizes and configurations had to be addressed, all while keeping in mind the homeowners desire for a modern look and feel.
To achieve a more contemporary and sophisticated front of house, a new entry was designed that included removing a two-story bay window and porch. The entrance of the home also became more integrated with the landscape creating a template for new foliage to be planted. Older exterior materials were updated to incorporate a more muted palette of colors with a metal roof, dark grey siding in the back and white stucco in the front. Deep eaves were added over many of the new large windows for clean lines and sun protection.
“Inside it was about opening up the floor plan, expanding the views throughout the house, and updating the material palette to get a modern look that was also warm and inviting,” said Ben from Arbib Hughey Design. “Prior to the remodel, the house had the typical separation of rooms. We removed the walls between them and changed all of the windows to Milgard Thermally Improved Aluminum to connect the inside with the outside. No matter where you are you get nice views and natural light.”
The architects wanted to create some drama, which they accomplished with the window placement and opening up the interior floor plan to an open concept approach. Cabinetry was used to help delineate intimate spaces. To add warmth to an all-white living room, white-washed oak wood floors were installed and pine planks were used around the fireplace. The large windows served as artwork bringing the color of nature into the space.
An octagon shaped, elevated dining room, (named “the turret”), had a big impact on the design of the house. They architects rounded the corners and added larger window openings overlooking a new sunken garden. The great room was also softened by rounding out the corners and that circular theme continued throughout the house, being picked up in skylight wells and kitchen cabinetry. A staircase leading to a catwalk was added and the result was a two-story window wall that flooded the home with natural light.
When asked why Milgard® Thermally Improved Aluminum windows were selected, the architectural team listed many reasons:
1) Aesthetics: “We liked the slim profiles and narrow sightlines. The window frames never get in the way of the view and that was important to us. They also have a very contemporary look that went well with our design.”
2) Options: “We liked that we could get large sliding doors that matched the windows, giving us a very cohesive look and feel throughout the project.”
3) Cost Effective: “Milgard windows are affordable. You get a good product at a good price.”
4) Custom Sizes: “Milgard windows are customizable, which allowed us to get the right window for each location.”
Ready to take on your own traditional to modern home remodeling project? Arbib Hughey Design advises, “Work with a good architect. That means picking a team that is creative, communicative, listens well and is responsive. We think it’s important for an architect to listen to their clients and give them something they want, not something the architect thinks they should have. At the same time you want an architect who is willing and able to think outside the box and offer up design options that you may not have considered. Design is about a lot of back and forth, trying out ideas, getting feedback and trying again.”
The home was completely transformed into a unique, contemporary house perfectly integrated with its site. Internally the home has a natural flow for the occupants and externally it is integrated with the surroundings taking advantage of great natural light. As a side note, it was highly praised as part of the Austin AIA homes tour.

spacious living room with large isokern fireplace and beautiful granite monolith,
Идея дизайна: большая открытая гостиная комната в современном стиле с полом из травертина, стандартным камином, фасадом камина из плитки, телевизором на стене, белыми стенами и бежевым полом
Идея дизайна: большая открытая гостиная комната в современном стиле с полом из травертина, стандартным камином, фасадом камина из плитки, телевизором на стене, белыми стенами и бежевым полом
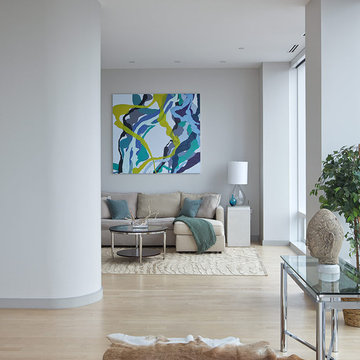
This astonishing duplex penthouse has floor-to-ceiling glass walls with unparalleled views of Manhattan. It has been designed with a modern approach to create a welcoming home space as well as being a showcase of fabulous views..
Photography: Scott Morris

Our clients wanted the ultimate modern farmhouse custom dream home. They found property in the Santa Rosa Valley with an existing house on 3 ½ acres. They could envision a new home with a pool, a barn, and a place to raise horses. JRP and the clients went all in, sparing no expense. Thus, the old house was demolished and the couple’s dream home began to come to fruition.
The result is a simple, contemporary layout with ample light thanks to the open floor plan. When it comes to a modern farmhouse aesthetic, it’s all about neutral hues, wood accents, and furniture with clean lines. Every room is thoughtfully crafted with its own personality. Yet still reflects a bit of that farmhouse charm.
Their considerable-sized kitchen is a union of rustic warmth and industrial simplicity. The all-white shaker cabinetry and subway backsplash light up the room. All white everything complimented by warm wood flooring and matte black fixtures. The stunning custom Raw Urth reclaimed steel hood is also a star focal point in this gorgeous space. Not to mention the wet bar area with its unique open shelves above not one, but two integrated wine chillers. It’s also thoughtfully positioned next to the large pantry with a farmhouse style staple: a sliding barn door.
The master bathroom is relaxation at its finest. Monochromatic colors and a pop of pattern on the floor lend a fashionable look to this private retreat. Matte black finishes stand out against a stark white backsplash, complement charcoal veins in the marble looking countertop, and is cohesive with the entire look. The matte black shower units really add a dramatic finish to this luxurious large walk-in shower.
Photographer: Andrew - OpenHouse VC
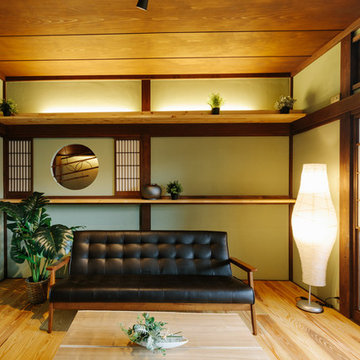
Свежая идея для дизайна: гостиная комната с зелеными стенами, паркетным полом среднего тона и бежевым полом без телевизора - отличное фото интерьера

Luke Hayes
На фото: гостиная комната среднего размера в современном стиле с белыми стенами, светлым паркетным полом и бежевым полом без телевизора с
На фото: гостиная комната среднего размера в современном стиле с белыми стенами, светлым паркетным полом и бежевым полом без телевизора с

На фото: открытая гостиная комната среднего размера в стиле рустика с с книжными шкафами и полками, печью-буржуйкой, фасадом камина из металла, коричневыми стенами, светлым паркетным полом и бежевым полом
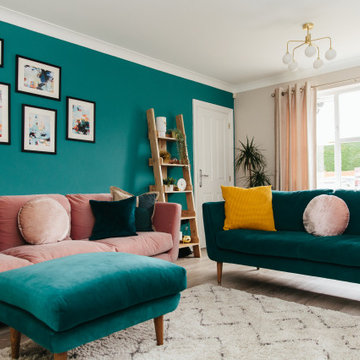
Teal and pink living room with gallery wall
Идея дизайна: парадная, открытая гостиная комната среднего размера в стиле неоклассика (современная классика) с бежевыми стенами, светлым паркетным полом, стандартным камином, телевизором на стене и бежевым полом
Идея дизайна: парадная, открытая гостиная комната среднего размера в стиле неоклассика (современная классика) с бежевыми стенами, светлым паркетным полом, стандартным камином, телевизором на стене и бежевым полом

Lower Level Family Room with Built-In Bunks and Stairs.
Пример оригинального дизайна: гостиная комната среднего размера в стиле рустика с коричневыми стенами, ковровым покрытием, бежевым полом, деревянным потолком, панелями на стенах и коричневым диваном
Пример оригинального дизайна: гостиная комната среднего размера в стиле рустика с коричневыми стенами, ковровым покрытием, бежевым полом, деревянным потолком, панелями на стенах и коричневым диваном
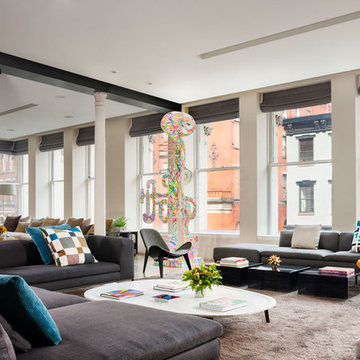
Идея дизайна: парадная, открытая гостиная комната в современном стиле с белыми стенами, ковровым покрытием и бежевым полом

Tenement home in Dublin renovation and interior design project.
Источник вдохновения для домашнего уюта: парадная, изолированная гостиная комната в стиле неоклассика (современная классика) с серыми стенами, ковровым покрытием, стандартным камином, фасадом камина из камня и бежевым полом без телевизора
Источник вдохновения для домашнего уюта: парадная, изолированная гостиная комната в стиле неоклассика (современная классика) с серыми стенами, ковровым покрытием, стандартным камином, фасадом камина из камня и бежевым полом без телевизора
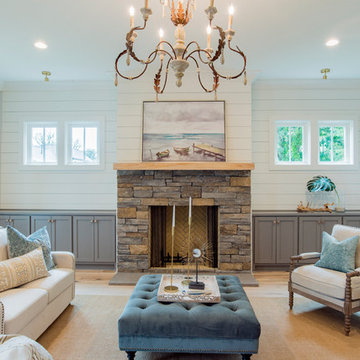
Идея дизайна: парадная гостиная комната в стиле неоклассика (современная классика) с синими стенами, светлым паркетным полом, стандартным камином, фасадом камина из камня и бежевым полом
Бирюзовая гостиная с бежевым полом – фото дизайна интерьера
3

