Бирюзовая гостиная с бетонным полом – фото дизайна интерьера
Сортировать:
Бюджет
Сортировать:Популярное за сегодня
61 - 80 из 178 фото
1 из 3
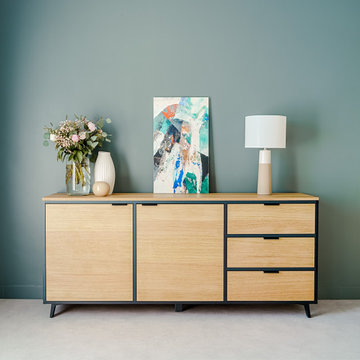
Aménagement d'une pièce de vie avec du mobilier sur mesure.
Détail du buffet en chêne massif plaqué sur contreplaqué de bouleau, structure en aluminium.

Triple-glazed windows by Unilux and reclaimed fir cladding on interior walls.
На фото: открытая гостиная комната среднего размера в современном стиле с бетонным полом, с книжными шкафами и полками, коричневыми стенами, коричневым полом и деревянными стенами
На фото: открытая гостиная комната среднего размера в современном стиле с бетонным полом, с книжными шкафами и полками, коричневыми стенами, коричневым полом и деревянными стенами
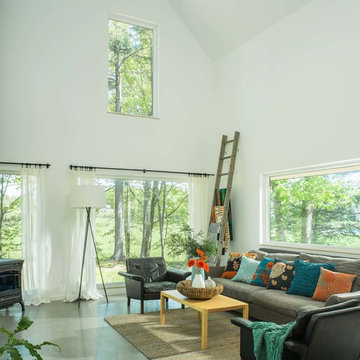
Jim Westphalen
На фото: большая открытая, парадная гостиная комната в современном стиле с белыми стенами, бетонным полом, печью-буржуйкой и бежевым полом без телевизора
На фото: большая открытая, парадная гостиная комната в современном стиле с белыми стенами, бетонным полом, печью-буржуйкой и бежевым полом без телевизора
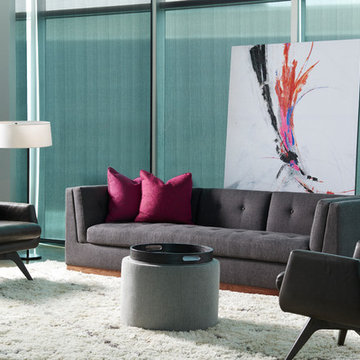
Пример оригинального дизайна: парадная, изолированная гостиная комната среднего размера в современном стиле с белыми стенами, бетонным полом и серым полом без камина, телевизора
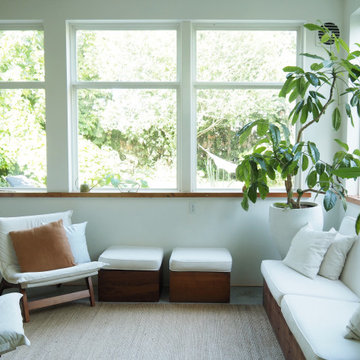
На фото: открытая гостиная комната среднего размера в современном стиле с белыми стенами, бетонным полом и серым полом без камина, телевизора
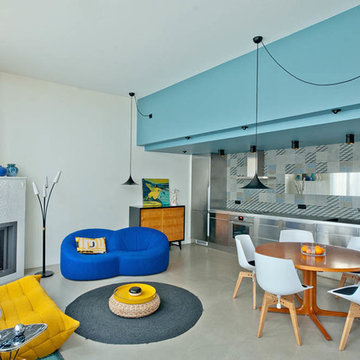
Jad valienne
На фото: большая открытая гостиная комната в стиле модернизм с синими стенами, бетонным полом, угловым камином и фасадом камина из плитки без телевизора с
На фото: большая открытая гостиная комната в стиле модернизм с синими стенами, бетонным полом, угловым камином и фасадом камина из плитки без телевизора с
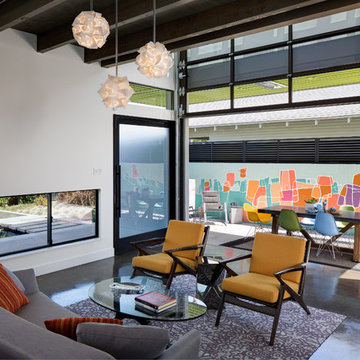
Brady Architectural Photography
Стильный дизайн: открытая гостиная комната в современном стиле с белыми стенами и бетонным полом - последний тренд
Стильный дизайн: открытая гостиная комната в современном стиле с белыми стенами и бетонным полом - последний тренд
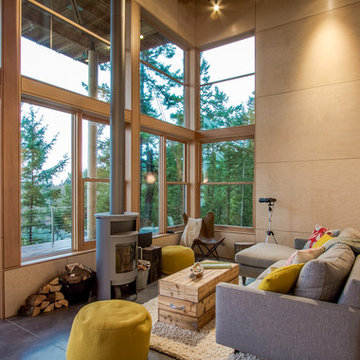
Adam Michael Waldo
Стильный дизайн: парадная, открытая гостиная комната среднего размера в стиле рустика с бежевыми стенами, бетонным полом, печью-буржуйкой и фасадом камина из металла без телевизора - последний тренд
Стильный дизайн: парадная, открытая гостиная комната среднего размера в стиле рустика с бежевыми стенами, бетонным полом, печью-буржуйкой и фасадом камина из металла без телевизора - последний тренд
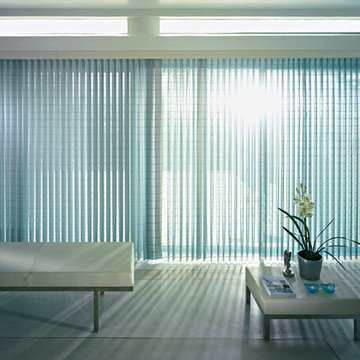
Источник вдохновения для домашнего уюта: открытая гостиная комната среднего размера в стиле модернизм с белыми стенами и бетонным полом
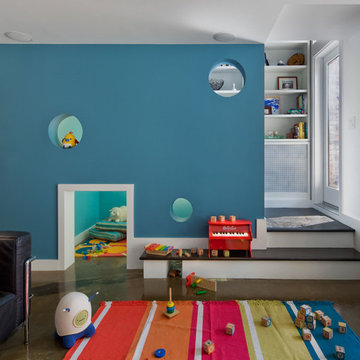
Family Room by CWB Architects; ©2010Francis Dzikowski/Esto
На фото: гостиная комната в современном стиле с бетонным полом и белыми стенами
На фото: гостиная комната в современном стиле с бетонным полом и белыми стенами
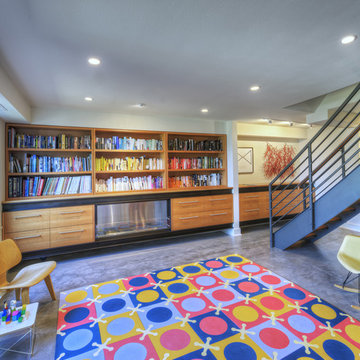
Источник вдохновения для домашнего уюта: гостиная комната в стиле ретро с бетонным полом
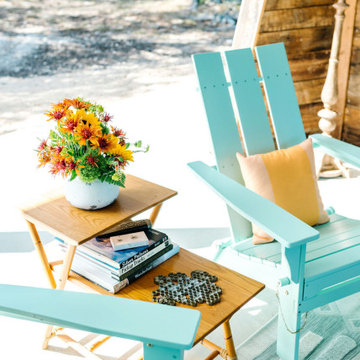
Источник вдохновения для домашнего уюта: маленькая открытая гостиная комната в стиле лофт с бетонным полом для на участке и в саду
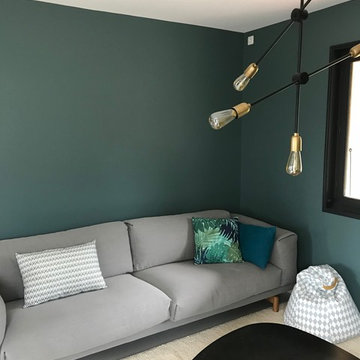
Стильный дизайн: открытая гостиная комната среднего размера в стиле лофт с зелеными стенами, бетонным полом и серым полом без камина - последний тренд
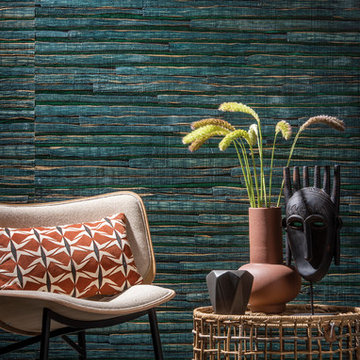
waterlily on non-woven backing | nénuphar sur support intissé
_
collection Aruba
Идея дизайна: гостиная комната в морском стиле с зелеными стенами, бетонным полом и серым полом без камина
Идея дизайна: гостиная комната в морском стиле с зелеными стенами, бетонным полом и серым полом без камина
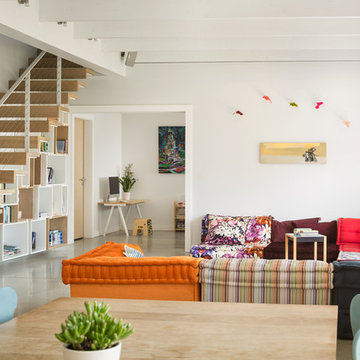
Trent Bell
На фото: открытая гостиная комната среднего размера в современном стиле с белыми стенами и бетонным полом без камина с
На фото: открытая гостиная комната среднего размера в современном стиле с белыми стенами и бетонным полом без камина с
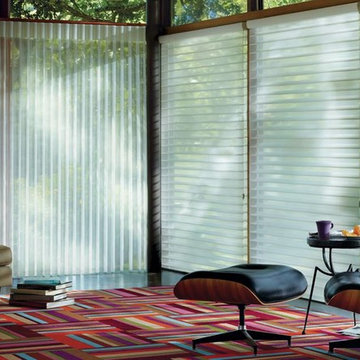
Источник вдохновения для домашнего уюта: открытая гостиная комната среднего размера в современном стиле с бетонным полом и серым полом без камина
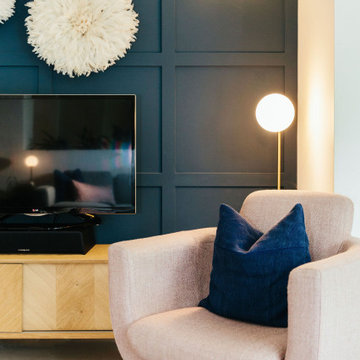
We created a dark blue panelled feature wall which creates cohesion through the room by linking it with the dark blue kitchen cabinets and it also helps to zone this space to give it its own identity, separate from the kitchen and dining spaces.
This also helps to hide the TV which is less obvious against a dark backdrop than a clean white wall.
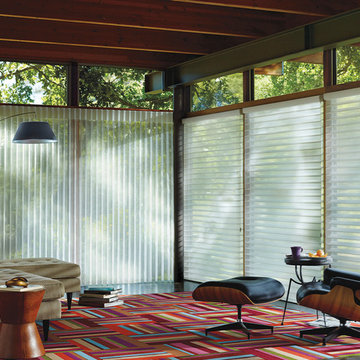
Свежая идея для дизайна: парадная, открытая гостиная комната среднего размера в стиле модернизм с бетонным полом и серым полом без камина, телевизора - отличное фото интерьера
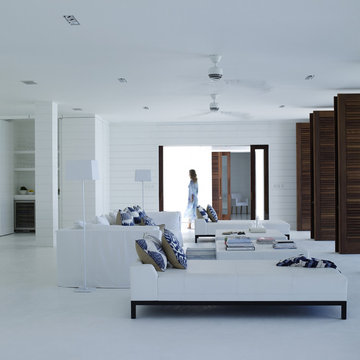
Свежая идея для дизайна: огромная парадная, открытая гостиная комната в морском стиле с белыми стенами и бетонным полом без телевизора - отличное фото интерьера
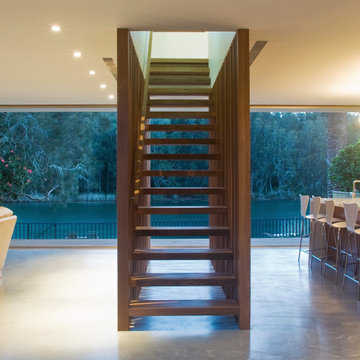
The Narrabeen House is located on the edge of Narrabeen Lagoon and is fortunate to have outlook across water to an untouched island dense with casuarinas.
By contrast, the street context is unremarkable without the slightest hint of the lagoon beyond the houses lining the street and manages to give the impression of being deep in suburbia.
The house is new and replaces a former 1970s cream brick house that functioned poorly and like many other houses from the time, did little to engage with the unique environmental qualities of the lagoon.
In starting this project, we clearly wanted to re-dress the connection with the lagoon and island, but also found ourselves drawn to the suburban qualities of the street and this dramatic contrast between the front and back of the property.
This led us to think about the project within the framework of the ‘suburban ideal’ - a framework that would allow the house to address the street as any other suburban house would, while inwardly pursuing the ideals of oasis and retreat where the water experience could be used to maximum impact - in effect, amplifying the current contrast between street and lagoon.
From the street, the house’s composition is built around the entrance, driveway and garage like any typical suburban house however the impact of these domestic elements is diffused by melding them into a singular architectural expression and form. The broad facade combined with the floating skirt detail give the house a horizontal proportion and even though the dark timber cladding gives the building a ‘stealth’ like appearance, it still withholds the drama of the lagoon beyond.
This sets up two key planning strategies.
Firstly, a central courtyard is introduced as the principal organising element for the planning with all of the house’s key public spaces - living room, dining room, kitchen, study and pool - grouped around the courtyard to connect these spaces visually, and physically when the courtyard walls are opened up. The arrangement promotes a socially inclusive dynamic as well as extending the spatial opportunities of the house. The courtyard also has a significant environmental role bringing sun, light and air into the centre of the house.
Secondly, the planning is composed to deliberately isolate the occupant from the suburban surrounds to heighten the sense of oasis and privateness. This process begins at the street bringing visitors through a succession of exterior spaces that gradually compress and remove the street context through a composition of fences, full height screens and thresholds. The entry sequence eventually terminates at a solid doorway where the sense of intrigue peaks. Rather than entering into a hallway, one arrives in the courtyard where the full extent of the private domain, the lagoon and island are revealed and any sense of the outside world removed.
The house also has an unusual sectional arrangement driven partly by the requirement to elevate the interior 1.2m above ground level to safeguard against flooding but also by the desire to have open plan spaces with dual aspect - north for sun and south for the view. Whilst this introduces issues with the scale relationship of the house to its neighbours, it enables a more interesting multi- level relationship between interior and exterior living spaces to occur. This combination of sectional interplay with the layout of spaces in relation to the courtyard is what enables the layering of spaces to occur - it is possible to view the courtyard, living room, lagoon side deck, lagoon and island as backdrop in just one vista from the study.
Flood raising 1200mm helps by introducing level changes that step and advantage the deeper views Porosity radically increases experience of exterior framed views, elevated The vistas from the key living areas and courtyard are composed to heighten the sense of connection with the lagoon and place the island as the key visual terminating feature.
The materiality further develops the notion of oasis with a simple calming palette of warm natural materials that have a beneficial environmental effect while connecting the house with the natural environment of the lagoon and island.
Бирюзовая гостиная с бетонным полом – фото дизайна интерьера
4

