Бирюзовая гостиная комната с светлым паркетным полом – фото дизайна интерьера
Сортировать:
Бюджет
Сортировать:Популярное за сегодня
21 - 40 из 1 005 фото
1 из 3

Идея дизайна: открытая гостиная комната среднего размера в морском стиле с белыми стенами, светлым паркетным полом, стандартным камином, фасадом камина из бетона, телевизором на стене и серым полом
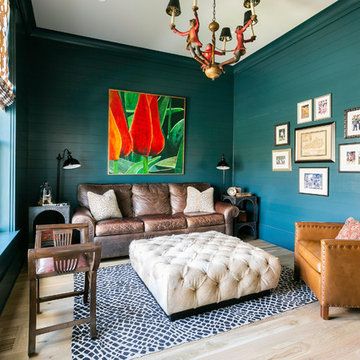
Пример оригинального дизайна: изолированная гостиная комната в морском стиле с синими стенами, светлым паркетным полом и бежевым полом

Источник вдохновения для домашнего уюта: открытая гостиная комната среднего размера в скандинавском стиле с светлым паркетным полом, стандартным камином, белыми стенами, коричневым полом, фасадом камина из бетона и эркером без телевизора

a small family room provides an area for television at the open kitchen and living space
Идея дизайна: маленькая открытая гостиная комната в стиле модернизм с белыми стенами, светлым паркетным полом, стандартным камином, фасадом камина из камня, телевизором на стене, разноцветным полом и деревянными стенами для на участке и в саду
Идея дизайна: маленькая открытая гостиная комната в стиле модернизм с белыми стенами, светлым паркетным полом, стандартным камином, фасадом камина из камня, телевизором на стене, разноцветным полом и деревянными стенами для на участке и в саду

На фото: открытая гостиная комната среднего размера в морском стиле с белыми стенами, светлым паркетным полом, горизонтальным камином, отдельно стоящим телевизором и серым полом
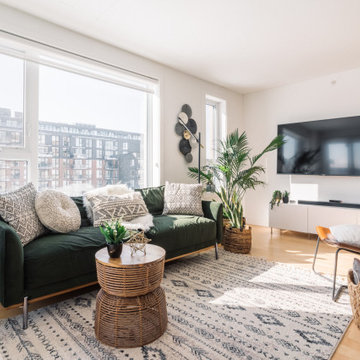
Inspiration for a modern open concept condo with light wood floor, staged in a Boho chic style with tropical plants, dark green sofa, boho accent cushions, boho rug, rattan accent table, African masks

Rénovation d'un appartement en duplex de 200m2 dans le 17ème arrondissement de Paris.
Design Charlotte Féquet & Laurie Mazit.
Photos Laura Jacques.
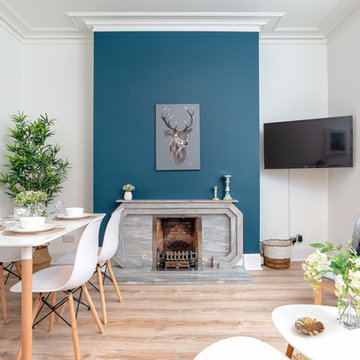
Living room at apartment.
Photography by Niall Hastie Photography
Источник вдохновения для домашнего уюта: маленькая гостиная комната в современном стиле с белыми стенами, стандартным камином, фасадом камина из камня, телевизором на стене, светлым паркетным полом, бежевым полом и акцентной стеной для на участке и в саду
Источник вдохновения для домашнего уюта: маленькая гостиная комната в современном стиле с белыми стенами, стандартным камином, фасадом камина из камня, телевизором на стене, светлым паркетным полом, бежевым полом и акцентной стеной для на участке и в саду
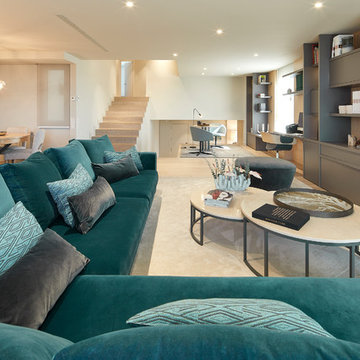
Jordi Miralles
Пример оригинального дизайна: открытая гостиная комната в стиле модернизм с белыми стенами, светлым паркетным полом и коричневым полом
Пример оригинального дизайна: открытая гостиная комната в стиле модернизм с белыми стенами, светлым паркетным полом и коричневым полом

Black steel railings pop against exposed brick walls. Exposed wood beams with recessed lighting and exposed ducts create an industrial-chic living space.
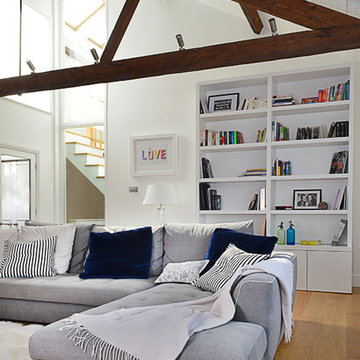
Photo by Valerie Bernardini,
L-shape sofa from Roche Bobois,
Cushions from Designers Guild and Roche Bobois/Lelievre
На фото: парадная, открытая гостиная комната:: освещение в современном стиле с светлым паркетным полом и белыми стенами
На фото: парадная, открытая гостиная комната:: освещение в современном стиле с светлым паркетным полом и белыми стенами

Anna Auzins is a Wimbledon based interior designer working across South West London, the home counties and beyond. She creates beautiful, considered interiors in collaboration with her clients and has an extensive network of trusted suppliers and reliable tradesmen.
Anna is a strong believer in the life-enhancing qualities of a well-designed living space. With her expert eye, she creates interiors that reflect the personalities of her clients but also work aesthetically and practically. Placing great emphasis on the client relationship, she invests time understanding their needs and desires, and gets a thrill out of interpreting and realising their ideas.
Comfort and colour are key elements in Anna’s designs – just take a look at her portfolio. She loves books and has a penchant for creating stylish but functional home studies and work spaces as well as fabulous libraries and garden studios. Bespoke joinery and furniture sourcing is a big part of her offering.
Bathrooms too are a passion and Anna has a way of injecting interest and character into a room which might seem to offer limited design possibilities.

Ein neues Design für eine charmante Berliner Altbauwohnung: Für dieses Kreuzberger Objekt gestaltete THE INNER HOUSE ein elegantes, farbiges und harmonisches Gesamtkonzept. Wohn- und Schlafzimmer überzeugen nun durch stimmige Farben, welche die Wirkung der vorher ausschließlich weißen Räume komplett verändern. Im Wohnzimmer sind Familienerbstücke harmonisch mit neu erworbenen Möbeln kombiniert, die Gesamtgestaltung lässt den Raum gemütlicher und gleichzeitig größer erscheinen als bisher. Auch das Schlafzimmer erscheint in neuem Licht: Mit warmen Blautönen wurde ein behaglicher Rückzugsort geschaffen. Da das Schlafzimmer zu wenig Platz für ausreichenden Stauraum bietet, wurde ein maßgefertigter Schrank entworfen, der stattdessen die komplette Länge des Flurs nutzt. Ein ausgefeiltes Lichtkonzept trägt zur Stimmung in der gesamten Wohnung bei.
English: https://innerhouse.net/en/portfolio-item/apartment-berlin-iv/
Interior Design & Styling: THE INNER HOUSE
Möbeldesign und Umsetzung: Jenny Orgis, https://salon.io/jenny-orgis
Fotos: © THE INNER HOUSE, Fotograf: Armir Koka, https://www.armirkoka.com
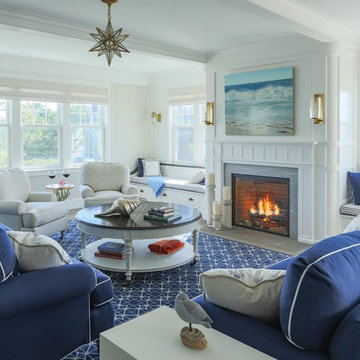
Eric Roth Photography
Источник вдохновения для домашнего уюта: большая открытая гостиная комната в морском стиле с белыми стенами, стандартным камином, фасадом камина из камня и светлым паркетным полом
Источник вдохновения для домашнего уюта: большая открытая гостиная комната в морском стиле с белыми стенами, стандартным камином, фасадом камина из камня и светлым паркетным полом

Пример оригинального дизайна: большая парадная, открытая гостиная комната в современном стиле с белыми стенами, бежевым полом и светлым паркетным полом

Свежая идея для дизайна: изолированная гостиная комната в стиле неоклассика (современная классика) с белыми стенами, светлым паркетным полом, стандартным камином, фасадом камина из камня, мультимедийным центром и панелями на стенах - отличное фото интерьера

The living room features floor to ceiling windows with big views of the Cascades from Mt. Bachelor to Mt. Jefferson through the tops of tall pines and carved-out view corridors. The open feel is accentuated with steel I-beams supporting glulam beams, allowing the roof to float over clerestory windows on three sides.
The massive stone fireplace acts as an anchor for the floating glulam treads accessing the lower floor. A steel channel hearth, mantel, and handrail all tie in together at the bottom of the stairs with the family room fireplace. A spiral duct flue allows the fireplace to stop short of the tongue and groove ceiling creating a tension and adding to the lightness of the roof plane.
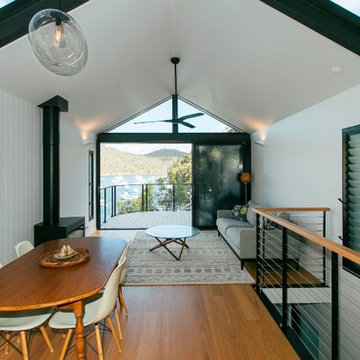
Kate Holmes Photographer
Стильный дизайн: маленькая двухуровневая гостиная комната в современном стиле с светлым паркетным полом и стандартным камином для на участке и в саду - последний тренд
Стильный дизайн: маленькая двухуровневая гостиная комната в современном стиле с светлым паркетным полом и стандартным камином для на участке и в саду - последний тренд

The Living Room also received new white-oak hardwood flooring. We re-finished the existing built-in cabinets in a darker, richer stain to ground the space. The sofas from Italy are upholstered in leather and a linen-cotton blend, the coffee table from LA is topped with a unique green marble slab, and for the corner table, we designed a custom-made walnut waterfall table with a local craftsman.
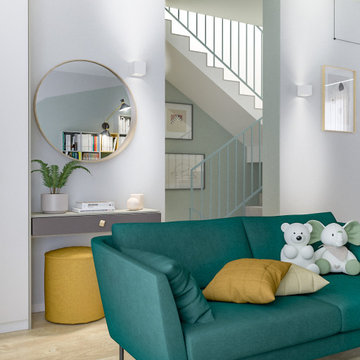
Liadesign
Свежая идея для дизайна: открытая гостиная комната среднего размера в скандинавском стиле с с книжными шкафами и полками, разноцветными стенами, светлым паркетным полом и телевизором на стене - отличное фото интерьера
Свежая идея для дизайна: открытая гостиная комната среднего размера в скандинавском стиле с с книжными шкафами и полками, разноцветными стенами, светлым паркетным полом и телевизором на стене - отличное фото интерьера
Бирюзовая гостиная комната с светлым паркетным полом – фото дизайна интерьера
2