Бирюзовая гостиная комната с светлым паркетным полом – фото дизайна интерьера
Сортировать:
Бюджет
Сортировать:Популярное за сегодня
121 - 140 из 1 005 фото
1 из 3
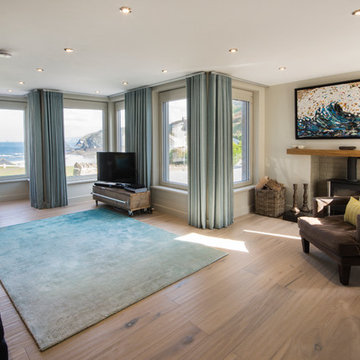
Sally Mitchell
Пример оригинального дизайна: гостиная комната в морском стиле с бежевыми стенами, светлым паркетным полом, отдельно стоящим телевизором и синими шторами
Пример оригинального дизайна: гостиная комната в морском стиле с бежевыми стенами, светлым паркетным полом, отдельно стоящим телевизором и синими шторами
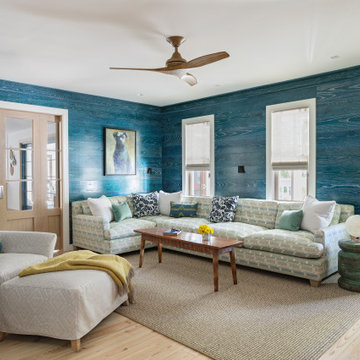
Стильный дизайн: маленькая изолированная гостиная комната в морском стиле с синими стенами, светлым паркетным полом и деревянными стенами для на участке и в саду - последний тренд
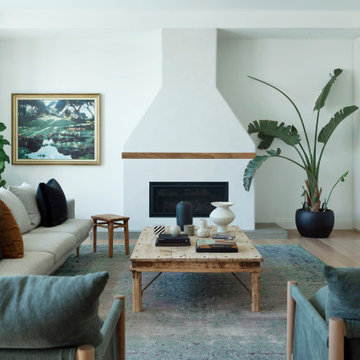
Стильный дизайн: гостиная комната в современном стиле с белыми стенами, светлым паркетным полом, горизонтальным камином и бежевым полом - последний тренд
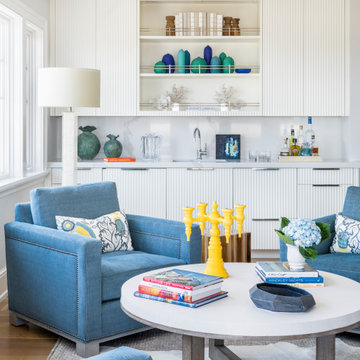
BAR - HEIDI PIRON DESIGN
Пример оригинального дизайна: гостиная комната в морском стиле с домашним баром, белыми стенами и светлым паркетным полом
Пример оригинального дизайна: гостиная комната в морском стиле с домашним баром, белыми стенами и светлым паркетным полом
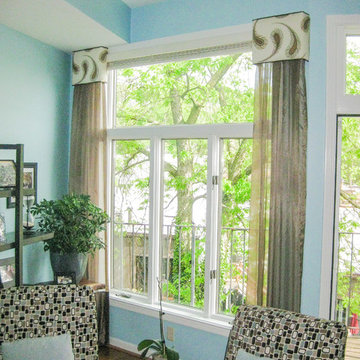
Идея дизайна: открытая гостиная комната среднего размера в стиле модернизм с синими стенами, светлым паркетным полом, фасадом камина из плитки и телевизором на стене
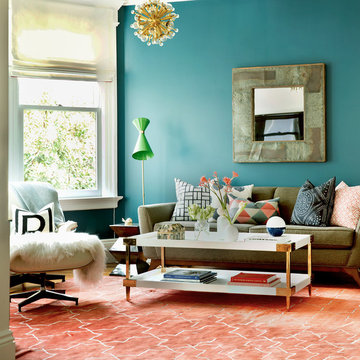
Justin Buell Photography
Идея дизайна: открытая гостиная комната среднего размера в стиле неоклассика (современная классика) с синими стенами, светлым паркетным полом и телевизором на стене без камина
Идея дизайна: открытая гостиная комната среднего размера в стиле неоклассика (современная классика) с синими стенами, светлым паркетным полом и телевизором на стене без камина

На фото: открытая гостиная комната в современном стиле с белыми стенами, светлым паркетным полом, отдельно стоящим телевизором и серым полом с
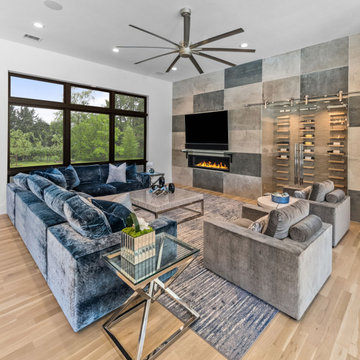
Стильный дизайн: большая открытая гостиная комната в современном стиле с синим диваном, разноцветными стенами, светлым паркетным полом, горизонтальным камином, фасадом камина из каменной кладки и телевизором на стене - последний тренд

Living Room of the Beautiful New Encino Construction which included the installation of the angled ceiling, black window trim, wall painting, fireplace, clerestory windows, pendant lighting, light hardwood flooring and living room furnitures.
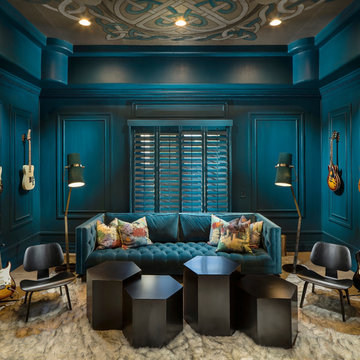
Anita Lang - IMI Design - Scottsdale, AZ
Источник вдохновения для домашнего уюта: изолированная гостиная комната среднего размера:: освещение в стиле фьюжн с музыкальной комнатой, синими стенами, светлым паркетным полом и бежевым полом
Источник вдохновения для домашнего уюта: изолированная гостиная комната среднего размера:: освещение в стиле фьюжн с музыкальной комнатой, синими стенами, светлым паркетным полом и бежевым полом
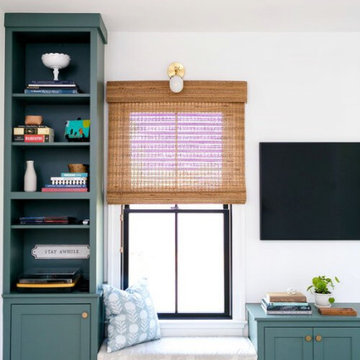
Пример оригинального дизайна: маленькая открытая гостиная комната в стиле неоклассика (современная классика) с белыми стенами, светлым паркетным полом и телевизором на стене для на участке и в саду

На фото: открытая гостиная комната среднего размера в современном стиле с с книжными шкафами и полками, зелеными стенами, светлым паркетным полом и коричневым полом

Living room with built-in entertainment cabinet, large sliding doors.
Источник вдохновения для домашнего уюта: двухуровневая гостиная комната среднего размера в современном стиле с белыми стенами, светлым паркетным полом, горизонтальным камином, бежевым полом, фасадом камина из камня и мультимедийным центром
Источник вдохновения для домашнего уюта: двухуровневая гостиная комната среднего размера в современном стиле с белыми стенами, светлым паркетным полом, горизонтальным камином, бежевым полом, фасадом камина из камня и мультимедийным центром
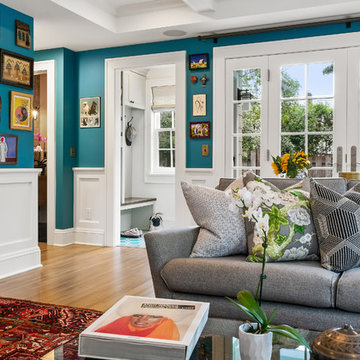
360-Vip Photography - Dean Riedel
Schrader & Co - Remodeler
Идея дизайна: открытая гостиная комната среднего размера в стиле фьюжн с синими стенами, светлым паркетным полом, стандартным камином, фасадом камина из плитки, телевизором на стене и желтым полом
Идея дизайна: открытая гостиная комната среднего размера в стиле фьюжн с синими стенами, светлым паркетным полом, стандартным камином, фасадом камина из плитки, телевизором на стене и желтым полом
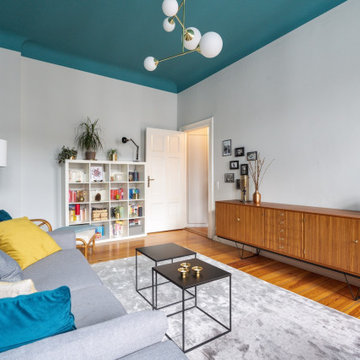
Ein neues Design für eine charmante Berliner Altbauwohnung: Für dieses Kreuzberger Objekt gestaltete THE INNER HOUSE ein elegantes, farbiges und harmonisches Gesamtkonzept. Wohn- und Schlafzimmer überzeugen nun durch stimmige Farben, welche die Wirkung der vorher ausschließlich weißen Räume komplett verändern. Im Wohnzimmer sind Familienerbstücke harmonisch mit neu erworbenen Möbeln kombiniert, die Gesamtgestaltung lässt den Raum gemütlicher und gleichzeitig größer erscheinen als bisher. Auch das Schlafzimmer erscheint in neuem Licht: Mit warmen Blautönen wurde ein behaglicher Rückzugsort geschaffen. Da das Schlafzimmer zu wenig Platz für ausreichenden Stauraum bietet, wurde ein maßgefertigter Schrank entworfen, der stattdessen die komplette Länge des Flurs nutzt. Ein ausgefeiltes Lichtkonzept trägt zur Stimmung in der gesamten Wohnung bei.
English: https://innerhouse.net/en/portfolio-item/apartment-berlin-iv/
Interior Design & Styling: THE INNER HOUSE
Möbeldesign und Umsetzung: Jenny Orgis, https://salon.io/jenny-orgis
Fotos: © THE INNER HOUSE, Fotograf: Armir Koka, https://www.armirkoka.com
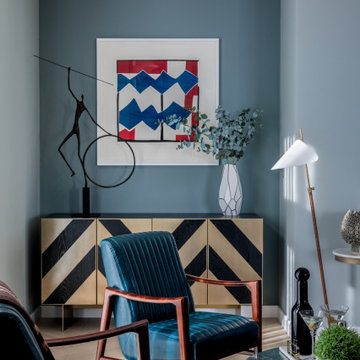
Warm neutral scheme with pale blue grey walls and a light oak parquet floor. A bold chevron patterned sideboard in brushed bronze and dark wood. Mid-century lounge chairs with petrol blue ribbed leather seat and back and rosewood frame. Circular green marble coffee table. Slender floor lamp with ribbed leather stem and white glass shade. Graphic red and blue print by Sandra Blow. Giacometti inspired bronze sculpture.
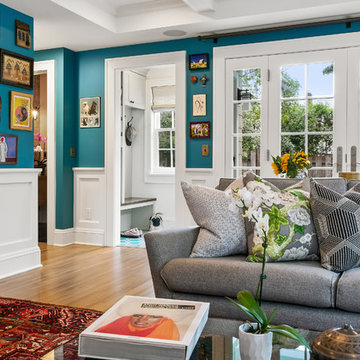
Two story addition. Family room, mud room, extension of existing kitchen, and powder room on the main level. Master Suite above. Interior Designer Lenox House Design (Jennifer Horstman), Photos by 360 VIP (Dean Riedel).
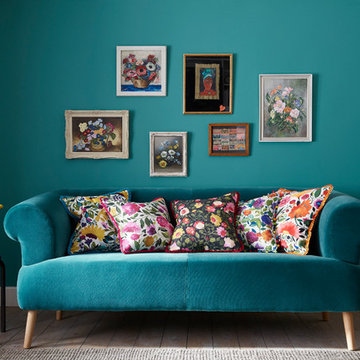
Pillows & Cushions - Custom pillows and cushions add an essential layer of color, pattern and texture to complete your design master piece. Our interior designers will help you select the perfect size, shape and fill for your new custom crafted pillows and cushions. You can choose from any of our fabulous designer fabrics and even add exciting embellishments such as contrast cording, tassel, trims & more!
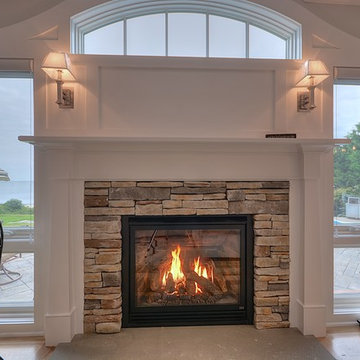
Источник вдохновения для домашнего уюта: парадная, открытая гостиная комната среднего размера в классическом стиле с бежевыми стенами, светлым паркетным полом, стандартным камином, фасадом камина из камня и бежевым полом без телевизора

This holistic project involved the design of a completely new space layout, as well as searching for perfect materials, furniture, decorations and tableware to match the already existing elements of the house.
The key challenge concerning this project was to improve the layout, which was not functional and proportional.
Balance on the interior between contemporary and retro was the key to achieve the effect of a coherent and welcoming space.
Passionate about vintage, the client possessed a vast selection of old trinkets and furniture.
The main focus of the project was how to include the sideboard,(from the 1850’s) which belonged to the client’s grandmother, and how to place harmoniously within the aerial space. To create this harmony, the tones represented on the sideboard’s vitrine were used as the colour mood for the house.
The sideboard was placed in the central part of the space in order to be visible from the hall, kitchen, dining room and living room.
The kitchen fittings are aligned with the worktop and top part of the chest of drawers.
Green-grey glazing colour is a common element of all of the living spaces.
In the the living room, the stage feeling is given by it’s main actor, the grand piano and the cabinets of curiosities, which were rearranged around it to create that effect.
A neutral background consisting of the combination of soft walls and
minimalist furniture in order to exhibit retro elements of the interior.
Long live the vintage!
Бирюзовая гостиная комната с светлым паркетным полом – фото дизайна интерьера
7