Бежевый винный погреб – фото дизайна интерьера класса люкс
Сортировать:
Бюджет
Сортировать:Популярное за сегодня
21 - 40 из 100 фото
1 из 3
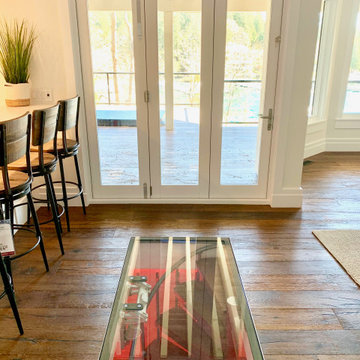
White wine cellar hidden under a glass trap-door. Featuring a twisting stainless-steel spiral staircase with dark hardwood tread, stacked stone walls, shiplap siding, tile flooring, crown molding with customizable indirect lighting, stainless steel racks, and more.
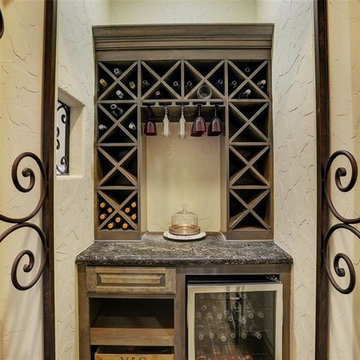
Custom Home Design by Purser Architectural. Beautifully built by Sprouse House Custom Homes.
Стильный дизайн: огромный винный погреб в стиле неоклассика (современная классика) с полом из керамической плитки, стеллажами и бежевым полом - последний тренд
Стильный дизайн: огромный винный погреб в стиле неоклассика (современная классика) с полом из керамической плитки, стеллажами и бежевым полом - последний тренд
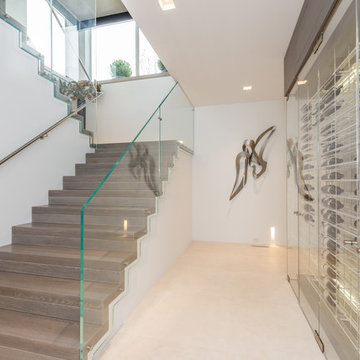
Источник вдохновения для домашнего уюта: огромный винный погреб в современном стиле с светлым паркетным полом, витринами и бежевым полом
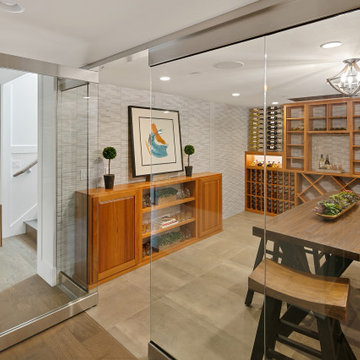
Wine display and tasting room.
Свежая идея для дизайна: большой винный погреб в стиле кантри с полом из керамической плитки, витринами и серым полом - отличное фото интерьера
Свежая идея для дизайна: большой винный погреб в стиле кантри с полом из керамической плитки, витринами и серым полом - отличное фото интерьера
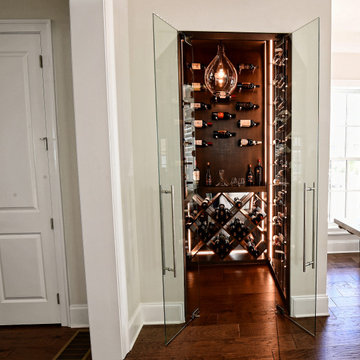
Living area wine lounge with storage for 500+ bottles.
Идея дизайна: маленький винный погреб в стиле неоклассика (современная классика) с паркетным полом среднего тона и коричневым полом для на участке и в саду
Идея дизайна: маленький винный погреб в стиле неоклассика (современная классика) с паркетным полом среднего тона и коричневым полом для на участке и в саду
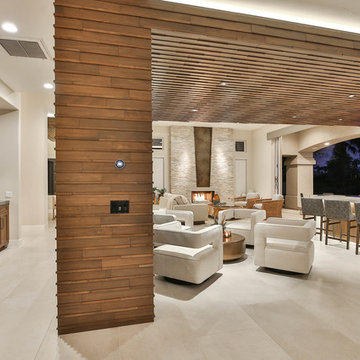
Trent Teigen
На фото: винный погреб среднего размера в современном стиле с полом из керамогранита, витринами и бежевым полом
На фото: винный погреб среднего размера в современном стиле с полом из керамогранита, витринами и бежевым полом
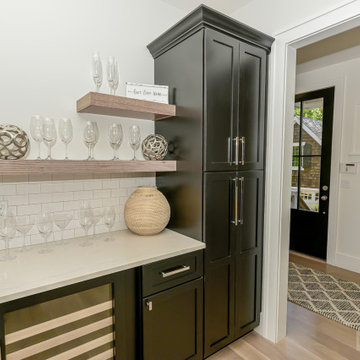
This East Hampton, Long Island Wine Pantry is made up of Harrison Starmark Cabinets finished in Black. The countertop is Quartz Caesarstone and the floating shelves are Natural Quartersawn Red Oak.
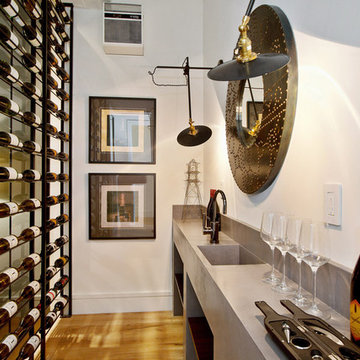
Inside glass wine room.
Пример оригинального дизайна: винный погреб среднего размера в современном стиле с стеллажами
Пример оригинального дизайна: винный погреб среднего размера в современном стиле с стеллажами
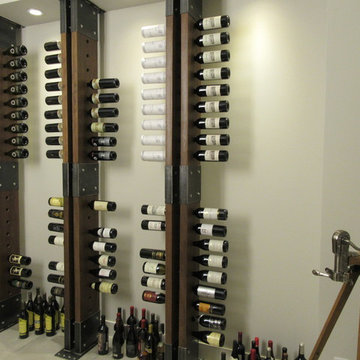
Debra designed the custom wine rack of walnut and steel with exposed bolts to house an open wine collection for the owner.
На фото: большой винный погреб в стиле модернизм с полом из керамогранита, стеллажами и серым полом
На фото: большой винный погреб в стиле модернизм с полом из керамогранита, стеллажами и серым полом
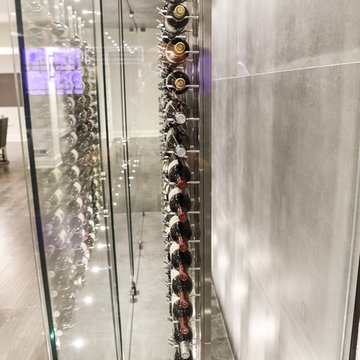
На фото: огромный винный погреб в современном стиле с темным паркетным полом и коричневым полом с
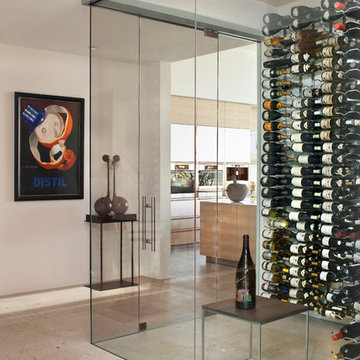
Designed to embrace an extensive and unique art collection including sculpture, paintings, tapestry, and cultural antiquities, this modernist home located in north Scottsdale’s Estancia is the quintessential gallery home for the spectacular collection within. The primary roof form, “the wing” as the owner enjoys referring to it, opens the home vertically to a view of adjacent Pinnacle peak and changes the aperture to horizontal for the opposing view to the golf course. Deep overhangs and fenestration recesses give the home protection from the elements and provide supporting shade and shadow for what proves to be a desert sculpture. The restrained palette allows the architecture to express itself while permitting each object in the home to make its own place. The home, while certainly modern, expresses both elegance and warmth in its material selections including canterra stone, chopped sandstone, copper, and stucco.
Project Details | Lot 245 Estancia, Scottsdale AZ
Architect: C.P. Drewett, Drewett Works, Scottsdale, AZ
Interiors: Luis Ortega, Luis Ortega Interiors, Hollywood, CA
Publications: luxe. interiors + design. November 2011.
Featured on the world wide web: luxe.daily
Photos by Grey Crawford
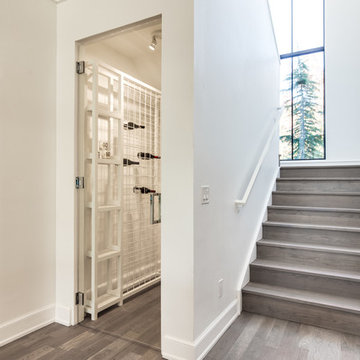
MAKING A STATEMENT sited on EXPANSIVE Nichols Hills lot. Worth the wait...STUNNING MASTERPIECE by Sudderth Design. ULTIMATE in LUXURY features oak hardwoods throughout, HIGH STYLE quartz and marble counters, catering kitchen, Statement gas fireplace, wine room, floor to ceiling windows, cutting-edge fixtures, ample storage, and more! Living space was made to entertain. Kitchen adjacent to spacious living leaves nothing missed...built in hutch, Top of the line appliances, pantry wall, & spacious island. Sliding doors lead to outdoor oasis. Private outdoor space complete w/pool, kitchen, fireplace, huge covered patio, & bath. Sudderth hits it home w/the master suite. Forward thinking master bedroom is simply SEXY! EXPERIENCE the master bath w/HUGE walk-in closet, built-ins galore, & laundry. Well thought out 2nd level features: OVERSIZED game room, 2 bed, 2bth, 1 half bth, Large walk-in heated & cooled storage, & laundry. A HOME WORTH DREAMING ABOUT.
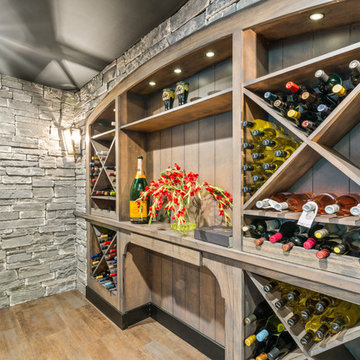
This basement features billiards, a sunken home theatre, a stone wine cellar and multiple bar areas and spots to gather with friends and family.
Свежая идея для дизайна: большой винный погреб в стиле кантри с полом из винила и коричневым полом - отличное фото интерьера
Свежая идея для дизайна: большой винный погреб в стиле кантри с полом из винила и коричневым полом - отличное фото интерьера
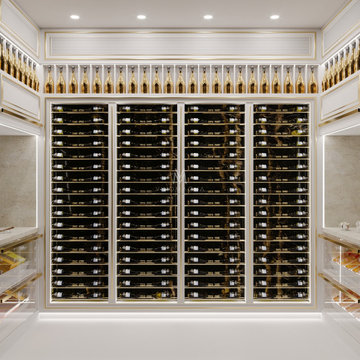
This very bold 24ct gold leaf detail wine wall display was created within a very narrow existing corridor space. Wine walls are great for spreading a large volume of bottles across a large space that doesn’t have much depth.
Here at Vinomagna, we have seen a rise in wine wall enquires over the years for space-restricted wine storage areas.
This wine wall was previously a rarely used passage between our client’s study and reception.
The passage opening was closed off with a new partitioning wall as part of the project build works. Additionally, a new false ceiling was installed with new spot lighting controlled by the existing Lutron system.
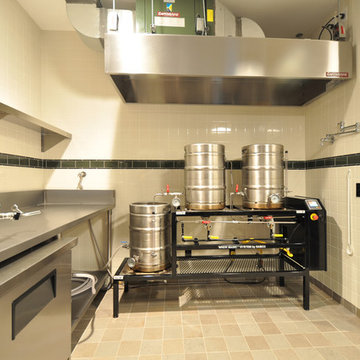
In a class of it's own, Sullivan’s Brewery is unlike anything else..an at-home brewery that is. Written up by NJ.com, this custom made brewery brings entertaining to the next level. Custom trim work, cobblestone floors, numerous taps and steins imported from Germany, just to name a few of the gorgeous details. Sullivan's Brewery is truly a unique and custom project that is second to none.
Home brewing: A man's home is his brewpub | NJ.com http://www.nj.com/entertainment/dining/index.ssf/2012/04/a_mans_home_is_his_brewpub.html
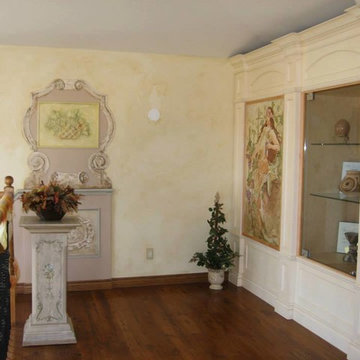
Источник вдохновения для домашнего уюта: огромный винный погреб в стиле неоклассика (современная классика) с стеллажами
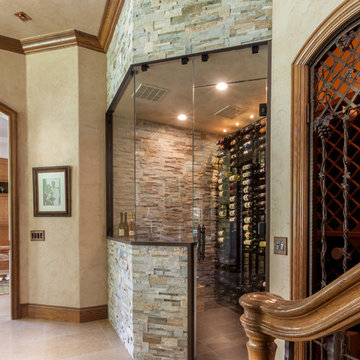
LAIR Architectural + Interior Photography
Источник вдохновения для домашнего уюта: маленький винный погреб в стиле неоклассика (современная классика) с полом из керамогранита и стеллажами для на участке и в саду
Источник вдохновения для домашнего уюта: маленький винный погреб в стиле неоклассика (современная классика) с полом из керамогранита и стеллажами для на участке и в саду
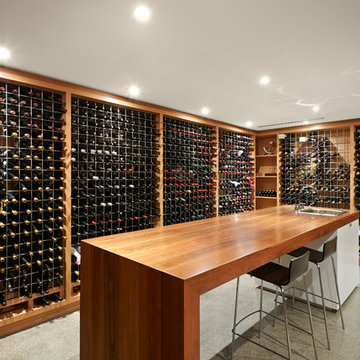
Emma Cross
На фото: большой винный погреб в современном стиле с бетонным полом и стеллажами
На фото: большой винный погреб в современном стиле с бетонным полом и стеллажами
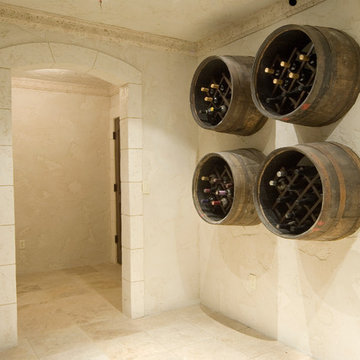
Ross Chandler
Пример оригинального дизайна: большой винный погреб в классическом стиле с полом из травертина и ромбовидными полками
Пример оригинального дизайна: большой винный погреб в классическом стиле с полом из травертина и ромбовидными полками
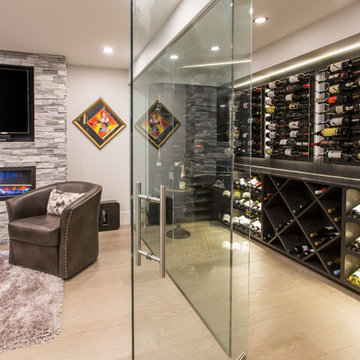
Phillip Cocker Photography
The Decadent Adult Retreat! Bar, Wine Cellar, 3 Sports TV's, Pool Table, Fireplace and Exterior Hot Tub.
A custom bar was designed my McCabe Design & Interiors to fit the homeowner's love of gathering with friends and entertaining whilst enjoying great conversation, sports tv, or playing pool. The original space was reconfigured to allow for this large and elegant bar. Beside it, and easily accessible for the homeowner bartender is a walk-in wine cellar. Custom millwork was designed and built to exact specifications including a routered custom design on the curved bar. A two-tiered bar was created to allow preparation on the lower level. Across from the bar, is a sitting area and an electric fireplace. Three tv's ensure maximum sports coverage. Lighting accents include slims, led puck, and rope lighting under the bar. A sonas and remotely controlled lighting finish this entertaining haven.
Бежевый винный погреб – фото дизайна интерьера класса люкс
2