Бежевый санузел с раковиной с несколькими смесителями – фото дизайна интерьера
Сортировать:
Бюджет
Сортировать:Популярное за сегодня
121 - 140 из 1 442 фото
1 из 3

Down-to-studs remodel and second floor addition. The original house was a simple plain ranch house with a layout that didn’t function well for the family. We changed the house to a contemporary Mediterranean with an eclectic mix of details. Space was limited by City Planning requirements so an important aspect of the design was to optimize every bit of space, both inside and outside. The living space extends out to functional places in the back and front yards: a private shaded back yard and a sunny seating area in the front yard off the kitchen where neighbors can easily mingle with the family. A Japanese bath off the master bedroom upstairs overlooks a private roof deck which is screened from neighbors’ views by a trellis with plants growing from planter boxes and with lanterns hanging from a trellis above.
Photography by Kurt Manley.
https://saikleyarchitects.com/portfolio/modern-mediterranean/

A cramped and partitioned primary bathroom gets a facelift with an open concept based on neutral tones and natural textures. A warm bamboo floating vanity anchors the room, with large format porcelain tile covering the entire floor. A walk in shower glass panel mirrors a etched glass privacy panel for the commode. The tub is flanked my partial walls that act as a tub filler mount and bench. Niches in each space add function and style, blending seamlessly in with the tile. A large trough sink sits below an inset custom framed mirror.
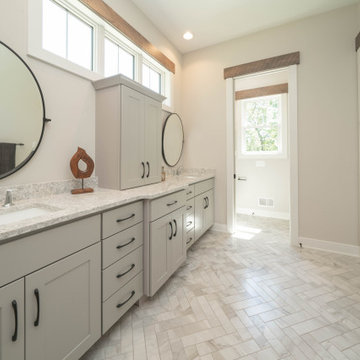
Eclectic Design displayed in this modern ranch layout. Wooden headers over doors and windows was the design hightlight from the start, and other design elements were put in place to compliment it.

Talk about your small spaces. In this case we had to squeeze a full bath into a powder room-sized room of only 5’ x 7’. The ceiling height also comes into play sloping downward from 90” to 71” under the roof of a second floor dormer in this Cape-style home.
We stripped the room bare and scrutinized how we could minimize the visual impact of each necessary bathroom utility. The bathroom was transitioning along with its occupant from young boy to teenager. The existing bathtub and shower curtain by far took up the most visual space within the room. Eliminating the tub and introducing a curbless shower with sliding glass shower doors greatly enlarged the room. Now that the floor seamlessly flows through out the room it magically feels larger. We further enhanced this concept with a floating vanity. Although a bit smaller than before, it along with the new wall-mounted medicine cabinet sufficiently handles all storage needs. We chose a comfort height toilet with a short tank so that we could extend the wood countertop completely across the sink wall. The longer countertop creates opportunity for decorative effects while creating the illusion of a larger space. Floating shelves to the right of the vanity house more nooks for storage and hide a pop-out electrical outlet.
The clefted slate target wall in the shower sets up the modern yet rustic aesthetic of this bathroom, further enhanced by a chipped high gloss stone floor and wire brushed wood countertop. I think it is the style and placement of the wall sconces (rated for wet environments) that really make this space unique. White ceiling tile keeps the shower area functional while allowing us to extend the white along the rest of the ceiling and partially down the sink wall – again a room-expanding trick.
This is a small room that makes a big splash!
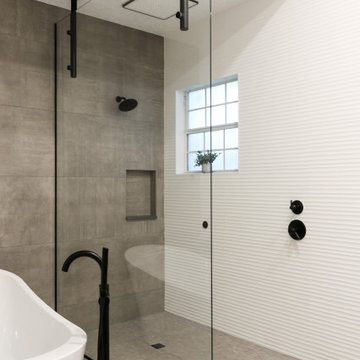
Пример оригинального дизайна: большой главный совмещенный санузел в стиле модернизм с фасадами островного типа, фасадами цвета дерева среднего тона, отдельно стоящей ванной, душем без бортиков, серой плиткой, керамогранитной плиткой, белыми стенами, полом из керамогранита, раковиной с несколькими смесителями, столешницей из искусственного кварца, серым полом, открытым душем, белой столешницей, тумбой под две раковины и подвесной тумбой
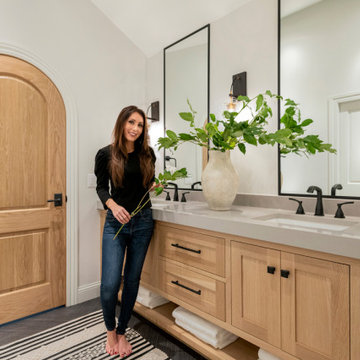
Modern Master Bathroom Design with Custom Door
Пример оригинального дизайна: большая главная ванная комната в стиле модернизм с светлыми деревянными фасадами, ванной на ножках, душем в нише, бежевыми стенами, раковиной с несколькими смесителями, серым полом, душем с распашными дверями, бежевой столешницей, сиденьем для душа, тумбой под две раковины, встроенной тумбой и сводчатым потолком
Пример оригинального дизайна: большая главная ванная комната в стиле модернизм с светлыми деревянными фасадами, ванной на ножках, душем в нише, бежевыми стенами, раковиной с несколькими смесителями, серым полом, душем с распашными дверями, бежевой столешницей, сиденьем для душа, тумбой под две раковины, встроенной тумбой и сводчатым потолком
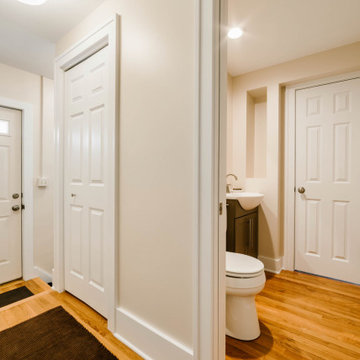
Идея дизайна: маленький туалет в стиле кантри с фасадами в стиле шейкер, коричневыми фасадами, унитазом-моноблоком, бежевыми стенами, паркетным полом среднего тона, раковиной с несколькими смесителями, столешницей из искусственного камня, коричневым полом и белой столешницей для на участке и в саду

На фото: большая главная ванная комната в современном стиле с белыми фасадами, душем без бортиков, белой плиткой, керамической плиткой, синими стенами, полом из керамической плитки, раковиной с несколькими смесителями, столешницей из искусственного камня, бежевым полом, открытым душем, белой столешницей и плоскими фасадами с

This homeowner’s main inspiration was to bring the beach feel, inside. Stone was added in the showers, and a weathered wood finish was selected for most of the cabinets. In addition, most of the bathtubs were replaced with curbless showers for ease and openness. The designer went with a Native Trails trough-sink to complete the minimalistic, surf atmosphere.
Treve Johnson Photography

Свежая идея для дизайна: ванная комната в современном стиле с отдельно стоящей ванной, душем без бортиков, бежевой плиткой, белыми стенами, раковиной с несколькими смесителями и открытым душем - отличное фото интерьера
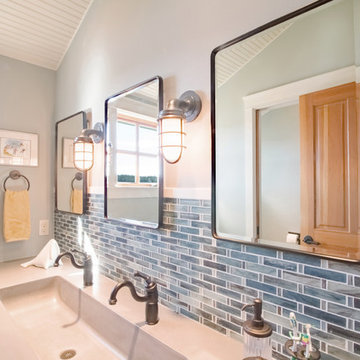
Inua Blevins - Juneau, AK
На фото: детская ванная комната в стиле неоклассика (современная классика) с фасадами с утопленной филенкой, белыми фасадами, душем в нише, раздельным унитазом, синей плиткой, синими стенами, полом из керамогранита, раковиной с несколькими смесителями и столешницей из бетона с
На фото: детская ванная комната в стиле неоклассика (современная классика) с фасадами с утопленной филенкой, белыми фасадами, душем в нише, раздельным унитазом, синей плиткой, синими стенами, полом из керамогранита, раковиной с несколькими смесителями и столешницей из бетона с
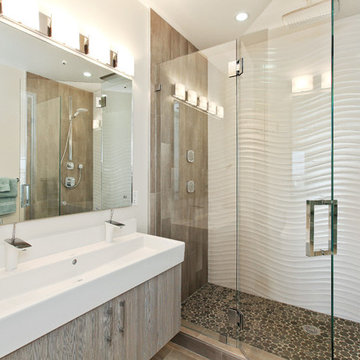
На фото: ванная комната: освещение в современном стиле с раковиной с несколькими смесителями, плоскими фасадами, душем в нише и полом из галечной плитки
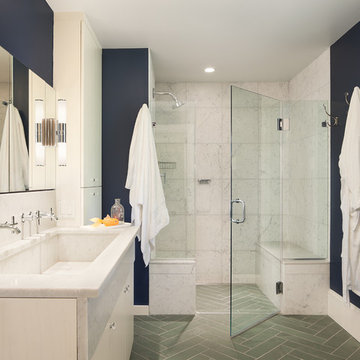
Photo by Sam Oberter
Источник вдохновения для домашнего уюта: ванная комната в классическом стиле с раковиной с несколькими смесителями, душем в нише, белыми фасадами, белой плиткой, синими стенами, серым полом и душем с распашными дверями
Источник вдохновения для домашнего уюта: ванная комната в классическом стиле с раковиной с несколькими смесителями, душем в нише, белыми фасадами, белой плиткой, синими стенами, серым полом и душем с распашными дверями
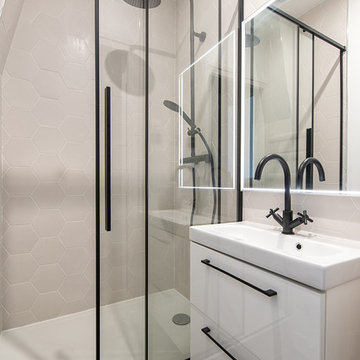
Salle de bain enfant
Douche
Carrelage hexagonal
Petit vasque
Идея дизайна: маленькая главная ванная комната в стиле неоклассика (современная классика) с мраморной плиткой, полом из сланца, белыми фасадами, душем в нише, белыми стенами, раковиной с несколькими смесителями, черным полом, душем с раздвижными дверями и белой столешницей для на участке и в саду
Идея дизайна: маленькая главная ванная комната в стиле неоклассика (современная классика) с мраморной плиткой, полом из сланца, белыми фасадами, душем в нише, белыми стенами, раковиной с несколькими смесителями, черным полом, душем с раздвижными дверями и белой столешницей для на участке и в саду
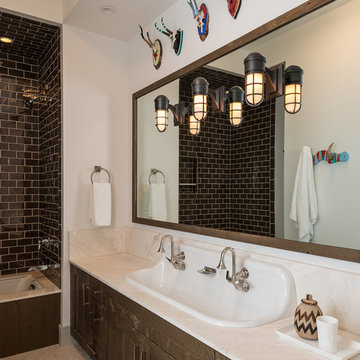
Rustic Zen Residence by Locati Architects, Interior Design by Cashmere Interior, Photography by Audrey Hall
Источник вдохновения для домашнего уюта: детская ванная комната в стиле рустика с плоскими фасадами, фасадами цвета дерева среднего тона, полновстраиваемой ванной, душем над ванной, коричневой плиткой, плиткой кабанчик, белыми стенами, раковиной с несколькими смесителями и зеркалом с подсветкой
Источник вдохновения для домашнего уюта: детская ванная комната в стиле рустика с плоскими фасадами, фасадами цвета дерева среднего тона, полновстраиваемой ванной, душем над ванной, коричневой плиткой, плиткой кабанчик, белыми стенами, раковиной с несколькими смесителями и зеркалом с подсветкой
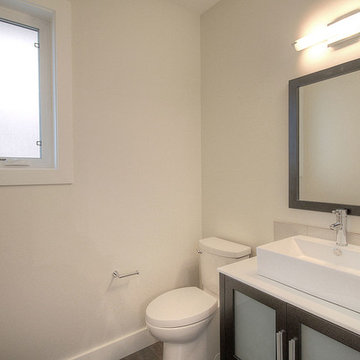
Стильный дизайн: маленький туалет в стиле модернизм с фасадами в стиле шейкер, коричневыми фасадами, раковиной с несколькими смесителями, раздельным унитазом, белыми стенами и полом из винила для на участке и в саду - последний тренд

Стильный дизайн: ванная комната в современном стиле с душем без бортиков, розовыми стенами, мраморным полом, душевой кабиной, раковиной с несколькими смесителями, белым полом, открытым душем, тумбой под одну раковину и подвесной тумбой - последний тренд

The kid's bathroom in the Forest Glen Treehouse has custom millwork, a double trough Kohler Brockway cast iron sink, cement tile floor and subway tile shower surround. We painted all the doors in the house Farrow and Ball Treron. The door knobs ( not shown in the pic) are all crystal with a long oil rubbed bronze backplate.

Following the modern farmhouse theme, this bathroom features a classic sink with a classic faucet complimented with a wooden drawer system! We think the flooring brings the whole bathroom together, don't you?
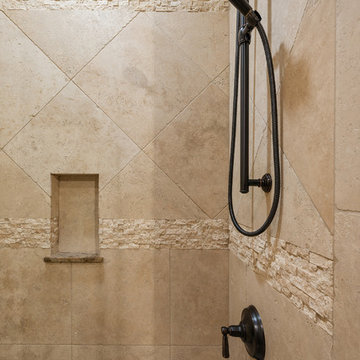
Luxury Home built by Cameo Homes Inc. in Promontory, Park City, Utah for the 2016 Park City Area Showcase of Homes.
Picture Credit: Lucy Call
Park City Home Builders
http://cameohomesinc.com/
Бежевый санузел с раковиной с несколькими смесителями – фото дизайна интерьера
7

