Бежевый санузел с раковиной с несколькими смесителями – фото дизайна интерьера
Сортировать:
Бюджет
Сортировать:Популярное за сегодня
61 - 80 из 1 443 фото
1 из 3

Talk about your small spaces. In this case we had to squeeze a full bath into a powder room-sized room of only 5’ x 7’. The ceiling height also comes into play sloping downward from 90” to 71” under the roof of a second floor dormer in this Cape-style home.
We stripped the room bare and scrutinized how we could minimize the visual impact of each necessary bathroom utility. The bathroom was transitioning along with its occupant from young boy to teenager. The existing bathtub and shower curtain by far took up the most visual space within the room. Eliminating the tub and introducing a curbless shower with sliding glass shower doors greatly enlarged the room. Now that the floor seamlessly flows through out the room it magically feels larger. We further enhanced this concept with a floating vanity. Although a bit smaller than before, it along with the new wall-mounted medicine cabinet sufficiently handles all storage needs. We chose a comfort height toilet with a short tank so that we could extend the wood countertop completely across the sink wall. The longer countertop creates opportunity for decorative effects while creating the illusion of a larger space. Floating shelves to the right of the vanity house more nooks for storage and hide a pop-out electrical outlet.
The clefted slate target wall in the shower sets up the modern yet rustic aesthetic of this bathroom, further enhanced by a chipped high gloss stone floor and wire brushed wood countertop. I think it is the style and placement of the wall sconces (rated for wet environments) that really make this space unique. White ceiling tile keeps the shower area functional while allowing us to extend the white along the rest of the ceiling and partially down the sink wall – again a room-expanding trick.
This is a small room that makes a big splash!
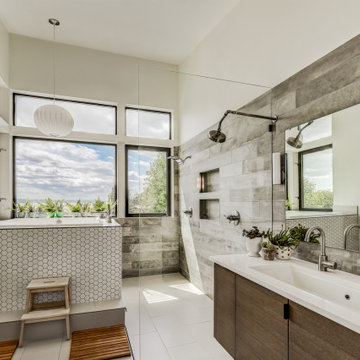
Photo by Travis Peterson.
Свежая идея для дизайна: большая главная ванная комната в современном стиле с плоскими фасадами, угловой ванной, открытым душем, серой плиткой, плиткой под дерево, белыми стенами, полом из керамической плитки, раковиной с несколькими смесителями, столешницей из искусственного кварца, белым полом, открытым душем, белой столешницей, тумбой под две раковины и подвесной тумбой - отличное фото интерьера
Свежая идея для дизайна: большая главная ванная комната в современном стиле с плоскими фасадами, угловой ванной, открытым душем, серой плиткой, плиткой под дерево, белыми стенами, полом из керамической плитки, раковиной с несколькими смесителями, столешницей из искусственного кварца, белым полом, открытым душем, белой столешницей, тумбой под две раковины и подвесной тумбой - отличное фото интерьера
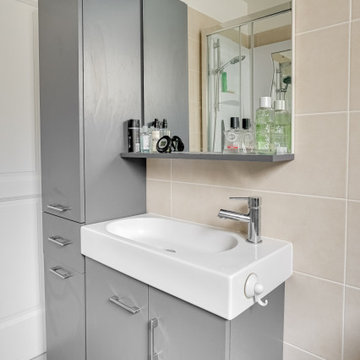
Réaménagement salle de bain
На фото: маленькая ванная комната в современном стиле с серыми фасадами, угловым душем, унитазом-моноблоком, бежевой плиткой, цементной плиткой, бежевыми стенами, полом из цементной плитки, душевой кабиной, раковиной с несколькими смесителями, столешницей из плитки, серым полом, душем с раздвижными дверями, бежевой столешницей, тумбой под одну раковину и напольной тумбой для на участке и в саду
На фото: маленькая ванная комната в современном стиле с серыми фасадами, угловым душем, унитазом-моноблоком, бежевой плиткой, цементной плиткой, бежевыми стенами, полом из цементной плитки, душевой кабиной, раковиной с несколькими смесителями, столешницей из плитки, серым полом, душем с раздвижными дверями, бежевой столешницей, тумбой под одну раковину и напольной тумбой для на участке и в саду
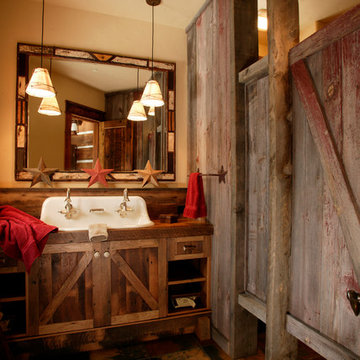
Пример оригинального дизайна: ванная комната среднего размера в стиле рустика с раковиной с несколькими смесителями, искусственно-состаренными фасадами, бежевыми стенами, душевой кабиной, коричневой плиткой и фасадами с утопленной филенкой
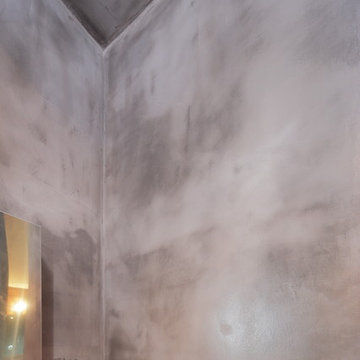
MicroCement is a liquid, polymer-modified, high strength cementations overlay designed to restore and resurface existing concrete. It can be used on cured concrete to create a cosmetic, durable surface that can be coloured or stained. When properly installed it permanently bonds to the concrete surface and becomes perfect for high traffic areas.
Felix Mizioznikov
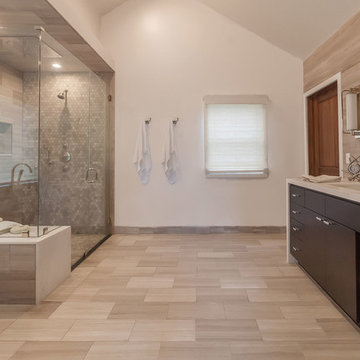
This lovely Thousand Oaks Master Bathroom features Athens Silver Cream tile used in different shapes and sizes to create interest. Marble slab installed on the vanity wall creates high impact with the clean lined medicine cabinets and unique wall sconces.
Distinctive Decor 2016. All Rights Reserved.
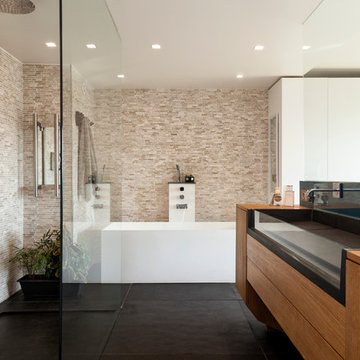
Pascal Otlinghaus
На фото: большая главная ванная комната в современном стиле с раковиной с несколькими смесителями, плоскими фасадами, фасадами цвета дерева среднего тона, открытым душем, бежевой плиткой, бежевыми стенами, столешницей из дерева, открытым душем, коричневой столешницей, угловой ванной, полом из керамогранита и черным полом
На фото: большая главная ванная комната в современном стиле с раковиной с несколькими смесителями, плоскими фасадами, фасадами цвета дерева среднего тона, открытым душем, бежевой плиткой, бежевыми стенами, столешницей из дерева, открытым душем, коричневой столешницей, угловой ванной, полом из керамогранита и черным полом
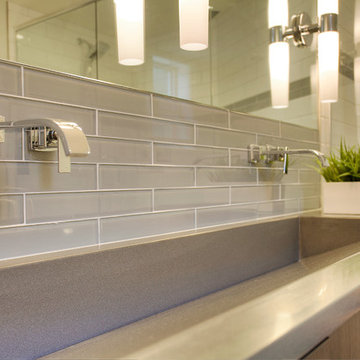
The owners of this 1958 mid-century modern home desired a refreshing new master bathroom that was open and bright. The previous bathroom felt dark and cramped, with dated fixtures. A new bathroom was designed, borrowing much needed space from the neighboring garage, and allowing for a larger shower, a generous vanity with integrated trough sink and a soaking tub.
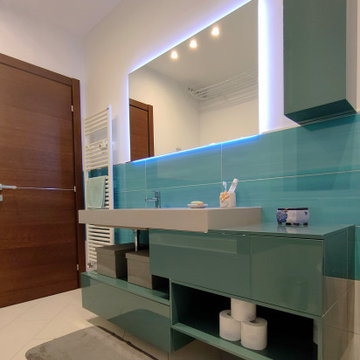
Il secondo bagno è caratterizzati da colori che richiamano il mare.
На фото: главная ванная комната среднего размера со стиральной машиной в стиле модернизм с плоскими фасадами, бирюзовыми фасадами, накладной ванной, инсталляцией, синей плиткой, керамогранитной плиткой, белыми стенами, полом из керамической плитки, раковиной с несколькими смесителями, столешницей из искусственного камня, белым полом, белой столешницей, тумбой под одну раковину, подвесной тумбой и многоуровневым потолком
На фото: главная ванная комната среднего размера со стиральной машиной в стиле модернизм с плоскими фасадами, бирюзовыми фасадами, накладной ванной, инсталляцией, синей плиткой, керамогранитной плиткой, белыми стенами, полом из керамической плитки, раковиной с несколькими смесителями, столешницей из искусственного камня, белым полом, белой столешницей, тумбой под одну раковину, подвесной тумбой и многоуровневым потолком
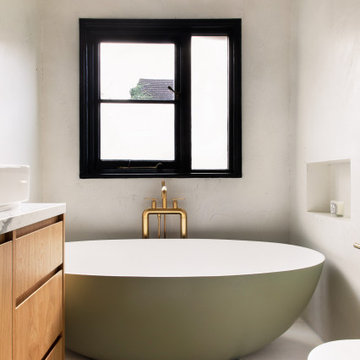
the main bathroom was to be a timeless, elegant sanctuary, to create a sense of peace within a busy home. We chose a neutrality and understated colour palette which evokes a feeling a calm, and allows the brushed brass fittings and free standing bath to become the focus.
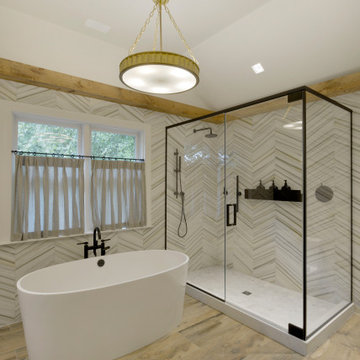
Designed by Randy O’Kane of Bilotta Kitchens, the inspiration for this project was an industrial farmhouse-chic look – it’s the theme throughout the client’s whole house. The client (a mother of four, running a busy household) wanted a real oasis for bathing and showering – an escape from reality. She and her husband are the type of people who actually use their tub so that was carefully selected from Victoria + Albert Baths. The existing structure of the original master bathroom included the high vaulted ceiling. Randy decided to add the reclaimed wood beams to give the room shape and bring in more of that farmhouse element. She selected a trough sink from Decolav as a contemporary twist on a horse trough. Even the porcelain floor, selected from Rye Ridge Tile, looks like wood that you would see in a barn. The countertop is Caesartstone’s Calacatta Nuvo honed. The overall palette is a contrasting mix of soothing neutrals and much darker browns and black. All fixtures are in a matte black finish, including the trim on the shower enclosure, providing a nod to the industrial side; the brushed brass lighting touches on the elegant side. The two walls with the chevron tile are really the feature of the room. The Vanity is Bilotta Collection Cabinetry in a 1” thick door in Rift Cut White Oak with Smokey Oak Stain.

Accessibility in a curbless shower, with a glass shower door that hinges both ways, a seat bench and grab bar.
Photo: Mark Pinkerton vi360
На фото: главная ванная комната среднего размера в стиле неоклассика (современная классика) с фасадами в стиле шейкер, фасадами цвета дерева среднего тона, душем без бортиков, инсталляцией, серой плиткой, керамической плиткой, серыми стенами, полом из керамической плитки, столешницей из гранита, серым полом, душем с распашными дверями, черной столешницей, раковиной с несколькими смесителями и сиденьем для душа
На фото: главная ванная комната среднего размера в стиле неоклассика (современная классика) с фасадами в стиле шейкер, фасадами цвета дерева среднего тона, душем без бортиков, инсталляцией, серой плиткой, керамической плиткой, серыми стенами, полом из керамической плитки, столешницей из гранита, серым полом, душем с распашными дверями, черной столешницей, раковиной с несколькими смесителями и сиденьем для душа
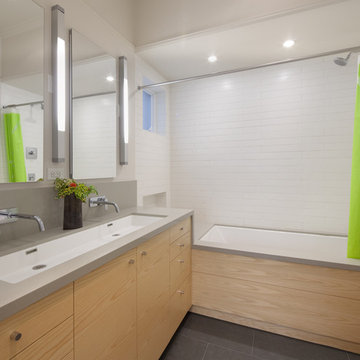
Photographer: Paul Dyer Photography
На фото: ванная комната в современном стиле с плиткой кабанчик и раковиной с несколькими смесителями с
На фото: ванная комната в современном стиле с плиткой кабанчик и раковиной с несколькими смесителями с
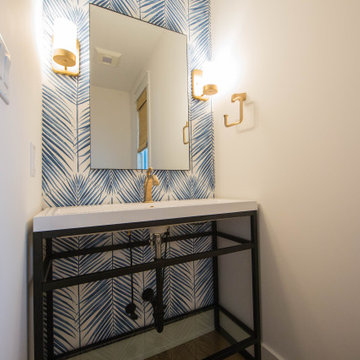
Bold wallpaper, a trough sink and gold fixtures adds a contemporary feel to the powder room.
Пример оригинального дизайна: туалет среднего размера в современном стиле с открытыми фасадами, черными фасадами, белыми стенами, паркетным полом среднего тона, раковиной с несколькими смесителями, коричневым полом, напольной тумбой и обоями на стенах
Пример оригинального дизайна: туалет среднего размера в современном стиле с открытыми фасадами, черными фасадами, белыми стенами, паркетным полом среднего тона, раковиной с несколькими смесителями, коричневым полом, напольной тумбой и обоями на стенах
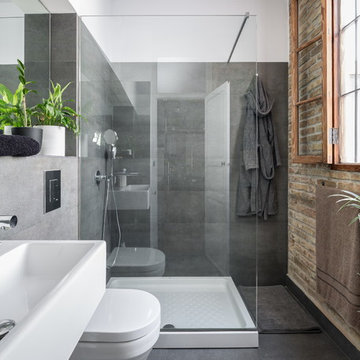
Стильный дизайн: серо-белая ванная комната среднего размера в стиле лофт с раковиной с несколькими смесителями, угловым душем, серыми стенами, душевой кабиной, серой плиткой, плиткой из листового камня и полом из керамической плитки - последний тренд
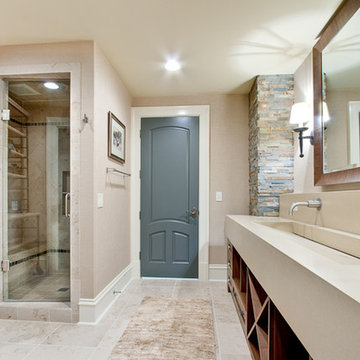
Boys' pool bath
photographer - www.venvisio.com
Свежая идея для дизайна: огромная детская ванная комната в классическом стиле с раковиной с несколькими смесителями, открытыми фасадами, фасадами цвета дерева среднего тона, столешницей из бетона, угловым душем, унитазом-моноблоком, бежевой плиткой, коричневыми стенами и полом из травертина - отличное фото интерьера
Свежая идея для дизайна: огромная детская ванная комната в классическом стиле с раковиной с несколькими смесителями, открытыми фасадами, фасадами цвета дерева среднего тона, столешницей из бетона, угловым душем, унитазом-моноблоком, бежевой плиткой, коричневыми стенами и полом из травертина - отличное фото интерьера
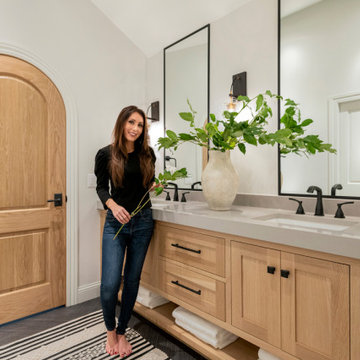
Modern Master Bathroom Design with Custom Door
Пример оригинального дизайна: большая главная ванная комната в стиле модернизм с светлыми деревянными фасадами, ванной на ножках, душем в нише, бежевыми стенами, раковиной с несколькими смесителями, серым полом, душем с распашными дверями, бежевой столешницей, сиденьем для душа, тумбой под две раковины, встроенной тумбой и сводчатым потолком
Пример оригинального дизайна: большая главная ванная комната в стиле модернизм с светлыми деревянными фасадами, ванной на ножках, душем в нише, бежевыми стенами, раковиной с несколькими смесителями, серым полом, душем с распашными дверями, бежевой столешницей, сиденьем для душа, тумбой под две раковины, встроенной тумбой и сводчатым потолком
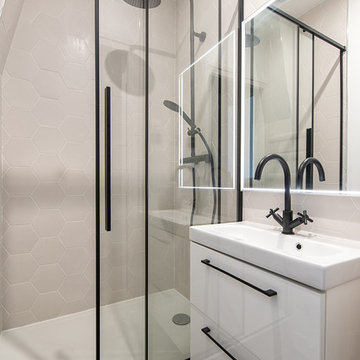
Salle de bain enfant
Douche
Carrelage hexagonal
Petit vasque
Идея дизайна: маленькая главная ванная комната в стиле неоклассика (современная классика) с мраморной плиткой, полом из сланца, белыми фасадами, душем в нише, белыми стенами, раковиной с несколькими смесителями, черным полом, душем с раздвижными дверями и белой столешницей для на участке и в саду
Идея дизайна: маленькая главная ванная комната в стиле неоклассика (современная классика) с мраморной плиткой, полом из сланца, белыми фасадами, душем в нише, белыми стенами, раковиной с несколькими смесителями, черным полом, душем с раздвижными дверями и белой столешницей для на участке и в саду
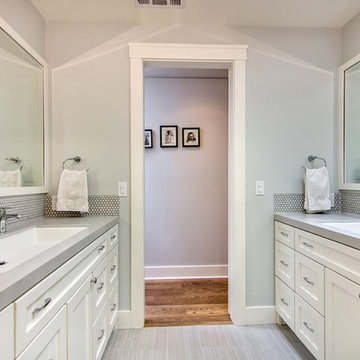
Mark Pinkerton
На фото: серо-белая ванная комната в стиле неоклассика (современная классика) с раковиной с несколькими смесителями, фасадами в стиле шейкер, белыми фасадами и белой плиткой
На фото: серо-белая ванная комната в стиле неоклассика (современная классика) с раковиной с несколькими смесителями, фасадами в стиле шейкер, белыми фасадами и белой плиткой
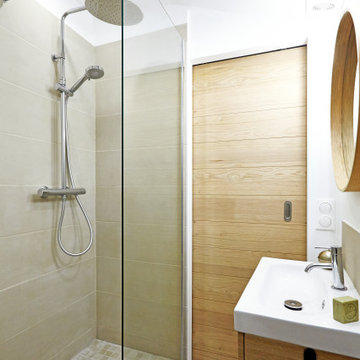
Salle d’eau fonctionnelle avec une douche spacieuse malgré un petit espace.
Пример оригинального дизайна: маленькая ванная комната в современном стиле с плоскими фасадами, душевой кабиной, подвесной тумбой, бежевыми фасадами, душем без бортиков, инсталляцией, бежевой плиткой, керамической плиткой, белыми стенами, полом из мозаичной плитки, раковиной с несколькими смесителями, столешницей из дерева, бежевым полом, открытым душем, бежевой столешницей и тумбой под одну раковину для на участке и в саду
Пример оригинального дизайна: маленькая ванная комната в современном стиле с плоскими фасадами, душевой кабиной, подвесной тумбой, бежевыми фасадами, душем без бортиков, инсталляцией, бежевой плиткой, керамической плиткой, белыми стенами, полом из мозаичной плитки, раковиной с несколькими смесителями, столешницей из дерева, бежевым полом, открытым душем, бежевой столешницей и тумбой под одну раковину для на участке и в саду
Бежевый санузел с раковиной с несколькими смесителями – фото дизайна интерьера
4

