Бежевый санузел: освещение – фото дизайна интерьера
Сортировать:
Бюджет
Сортировать:Популярное за сегодня
161 - 180 из 424 фото
1 из 3
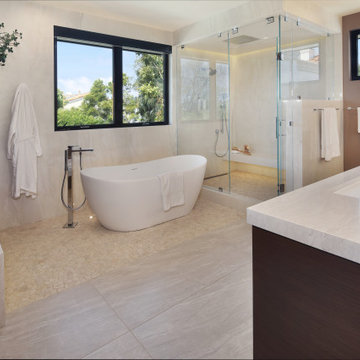
Идея дизайна: большая главная ванная комната: освещение в современном стиле с плоскими фасадами, темными деревянными фасадами, столешницей из искусственного кварца, белой столешницей, тумбой под две раковины, подвесной тумбой, отдельно стоящей ванной, угловым душем, белой плиткой, галечной плиткой, белыми стенами, мраморным полом, врезной раковиной, белым полом и душем с распашными дверями
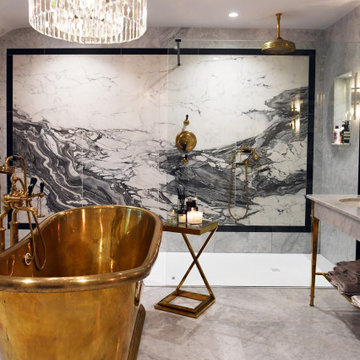
Источник вдохновения для домашнего уюта: главная ванная комната среднего размера: освещение в стиле модернизм с открытыми фасадами, отдельно стоящей ванной, открытым душем, унитазом-моноблоком, серой плиткой, мраморной плиткой, серыми стенами, мраморным полом, мраморной столешницей, серым полом, открытым душем, белой столешницей, тумбой под две раковины и напольной тумбой
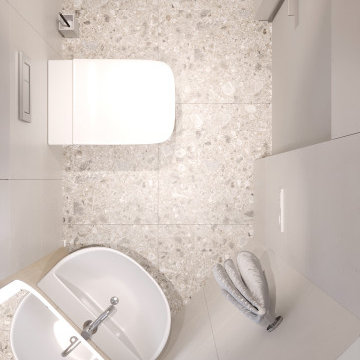
Современная квартира для семьи из четырех человек
На фото: маленький туалет: освещение в современном стиле с плоскими фасадами, белыми фасадами, инсталляцией, бежевой плиткой, керамогранитной плиткой, серыми стенами, полом из керамогранита, накладной раковиной, разноцветным полом, белой столешницей и подвесной тумбой для на участке и в саду
На фото: маленький туалет: освещение в современном стиле с плоскими фасадами, белыми фасадами, инсталляцией, бежевой плиткой, керамогранитной плиткой, серыми стенами, полом из керамогранита, накладной раковиной, разноцветным полом, белой столешницей и подвесной тумбой для на участке и в саду
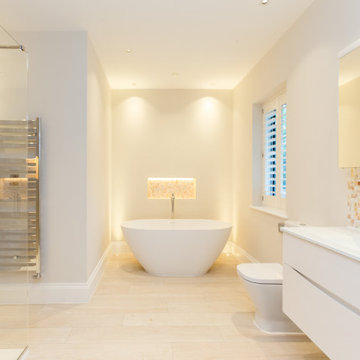
A bright spa-like contemporary bathroom design. A white vanity and mirrored cabinets add a glamorous touch. The white bath and tiled shower are modern yet practical.
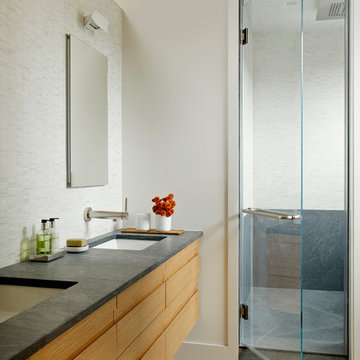
The exterior of what looks like a vernacular Hamptons shingle cottage, designed by architect Blaze Makoid, is intentionally deceiving. For the interiors, Axis Mundi typically decided not to play by the rules. Instead of de rigeur nautical artifacts, floppy sofas and wicker furniture, the firm responded to Makoid’s all-white interior envelope by injecting rooms with comfortable modern elegance that’s more contemporary Cap Ferrat than Eastern Long Island. Clean furniture silhouettes—from Cassina, Poltrona Frau and B&B Italia—a Massimo Vitali beach scene, a Moooi chandelier and industrial finishes (such as the steel of the fireplace surround and the anodized aluminum of a sleek Bulthaup kitchen) spark a creative tension between indoors and out. The gray palette provides a quiet backdrop for the nature outside, except for the master suite, where custom oak panels and blue shades create a reassuring warmth conducive to sleep.
Photography: Mark Roskams
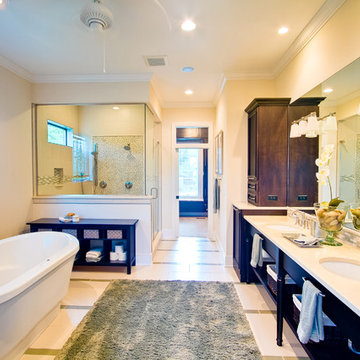
Chris Cheever Photography
Builder: Brad Hill Custom Homes
Tile: Erin Aguiar, The Affordable Companies
Design: Michele Boggs, MB Designs, LLC
Свежая идея для дизайна: ванная комната: освещение в классическом стиле с врезной раковиной, черными фасадами, отдельно стоящей ванной, угловым душем, бежевой плиткой и открытыми фасадами - отличное фото интерьера
Свежая идея для дизайна: ванная комната: освещение в классическом стиле с врезной раковиной, черными фасадами, отдельно стоящей ванной, угловым душем, бежевой плиткой и открытыми фасадами - отличное фото интерьера
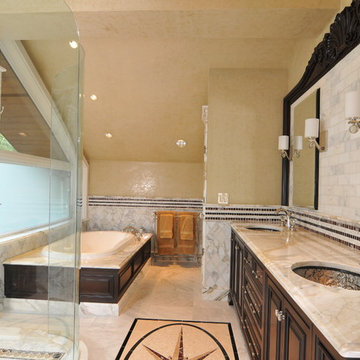
This 1980’s log home had wood everywhere, and by the time we got to the master bath remodel, the clients wanted a space without exposed wood, and something much more luxurious. After vacationing in Rome, the homeowners wanted a master suite inspired by "The Eternal City".
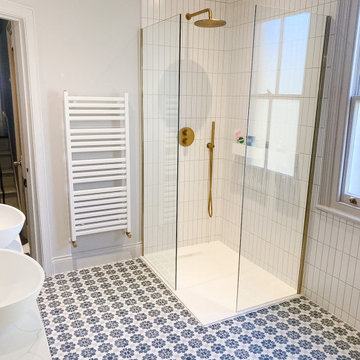
Bathroom renovation in Kensal Rise, London
Источник вдохновения для домашнего уюта: детская ванная комната среднего размера: освещение в современном стиле с темными деревянными фасадами, отдельно стоящей ванной, открытым душем, синей плиткой, керамогранитной плиткой, белыми стенами, полом из керамогранита, столешницей из кварцита, синим полом, открытым душем, белой столешницей, тумбой под две раковины и напольной тумбой
Источник вдохновения для домашнего уюта: детская ванная комната среднего размера: освещение в современном стиле с темными деревянными фасадами, отдельно стоящей ванной, открытым душем, синей плиткой, керамогранитной плиткой, белыми стенами, полом из керамогранита, столешницей из кварцита, синим полом, открытым душем, белой столешницей, тумбой под две раковины и напольной тумбой
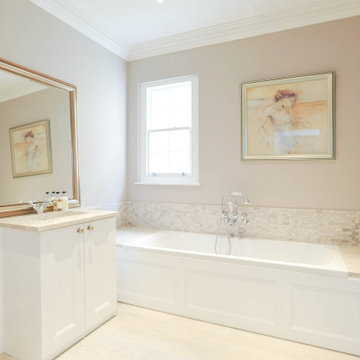
Bright family bathroom with bathtub.
На фото: огромная ванная комната: освещение в классическом стиле с плоскими фасадами, бежевыми фасадами, ванной в нише, открытым душем, бежевой плиткой, мраморной плиткой, белыми стенами, накладной раковиной, мраморной столешницей, открытым душем, бежевой столешницей, тумбой под одну раковину, встроенной тумбой и кессонным потолком с
На фото: огромная ванная комната: освещение в классическом стиле с плоскими фасадами, бежевыми фасадами, ванной в нише, открытым душем, бежевой плиткой, мраморной плиткой, белыми стенами, накладной раковиной, мраморной столешницей, открытым душем, бежевой столешницей, тумбой под одну раковину, встроенной тумбой и кессонным потолком с
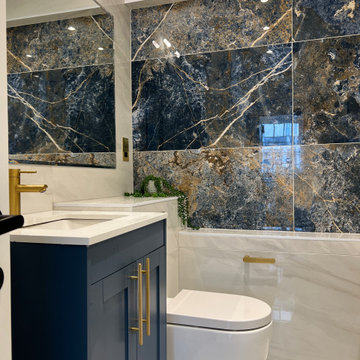
The tenants left this flat derelict. We stripped it back completely, installed new windows, new radiators, new bathrooms, kitchen, bedrooms, air conditioning. The result is a fabulous, modern and high spec home.
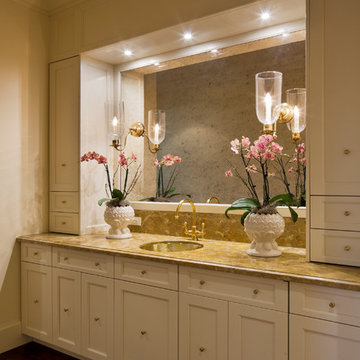
Steven Brooke Studios
Идея дизайна: большая главная ванная комната: освещение в классическом стиле с белыми фасадами, белыми стенами, паркетным полом среднего тона, врезной раковиной, столешницей из гранита, коричневой столешницей, тумбой под одну раковину, встроенной тумбой, фасадами с утопленной филенкой, коричневым полом и многоуровневым потолком
Идея дизайна: большая главная ванная комната: освещение в классическом стиле с белыми фасадами, белыми стенами, паркетным полом среднего тона, врезной раковиной, столешницей из гранита, коричневой столешницей, тумбой под одну раковину, встроенной тумбой, фасадами с утопленной филенкой, коричневым полом и многоуровневым потолком
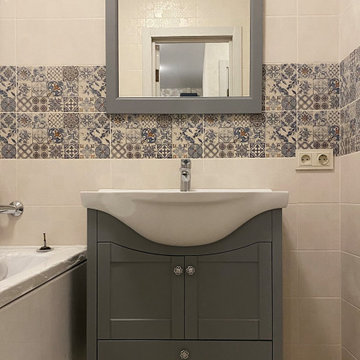
Капитальный ремонт двухкомнатаной квартиры
Свежая идея для дизайна: главная, серо-белая ванная комната среднего размера: освещение в современном стиле с фасадами с декоративным кантом, бирюзовыми фасадами, полновстраиваемой ванной, душем над ванной, бежевой плиткой, керамической плиткой, бежевыми стенами, полом из керамогранита, врезной раковиной, бежевым полом, шторкой для ванной, тумбой под одну раковину и напольной тумбой - отличное фото интерьера
Свежая идея для дизайна: главная, серо-белая ванная комната среднего размера: освещение в современном стиле с фасадами с декоративным кантом, бирюзовыми фасадами, полновстраиваемой ванной, душем над ванной, бежевой плиткой, керамической плиткой, бежевыми стенами, полом из керамогранита, врезной раковиной, бежевым полом, шторкой для ванной, тумбой под одну раковину и напольной тумбой - отличное фото интерьера
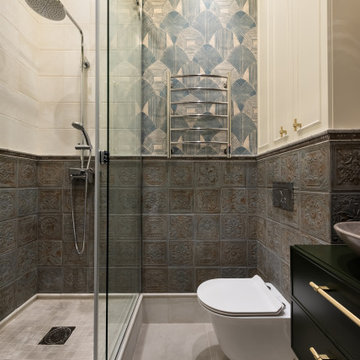
Идея дизайна: маленькая ванная комната: освещение в стиле неоклассика (современная классика) с фасадами с утопленной филенкой, зелеными фасадами, душевой комнатой, инсталляцией, коричневой плиткой, керамогранитной плиткой, зелеными стенами, полом из керамогранита, душевой кабиной, накладной раковиной, бежевым полом, душем с раздвижными дверями, зеленой столешницей, тумбой под одну раковину, подвесной тумбой и обоями на стенах для на участке и в саду
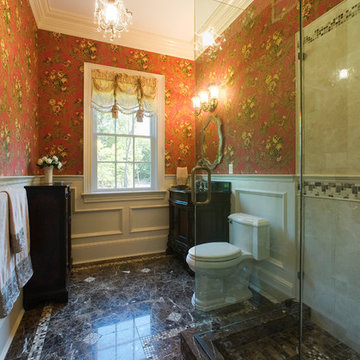
Interior Design by In-Site Interior Design
Photography by Lovi Photography
Пример оригинального дизайна: ванная комната: освещение в классическом стиле с плиткой мозаикой, врезной раковиной, темными деревянными фасадами, столешницей из кварцита, угловым душем, раздельным унитазом, красными стенами, мраморным полом, душевой кабиной и фасадами с утопленной филенкой
Пример оригинального дизайна: ванная комната: освещение в классическом стиле с плиткой мозаикой, врезной раковиной, темными деревянными фасадами, столешницей из кварцита, угловым душем, раздельным унитазом, красными стенами, мраморным полом, душевой кабиной и фасадами с утопленной филенкой
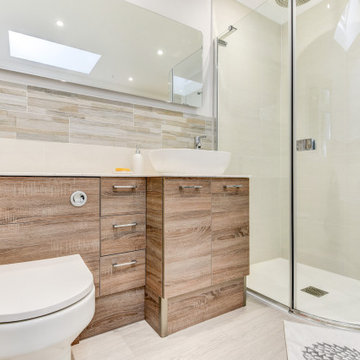
Soothing Bathroom in Horsham, West Sussex
This soothing bathroom renovation is the second renovation undertaken by designer George in this Horsham property, with a fantastic light and airy kitchen the other. The brief for this bathroom was much the same, again utilising a neutral theme and ensuring spaciousness throughout the room. With building work undertaken prior to this renovation taking place, a well-placed skylight gives plenty of light to the room in addition to several vibrant additions designer George has incorporated.
Bathroom Furniture
To achieve the natural and neutral element of the brief a combination of woodgrain furniture has been utilised from our British bathroom furniture supplier Mereway. The fitted nature of the furniture means that several units have been combined to fit this client’s requirements, with integrated sanitaryware featuring alongside drawer and deeper cupboard storage. A durable solid-surface has been opted for on top of this fitted storage, with a sit-on sink included as well.
Additional tall storage features on the opposite side of the room in the same style, which includes exposed shelving for decorative or pertinent storage. The natural woodgrain furniture here is complemented by tile choices, tying in nicely with the pattern of border wall tiles.
Chrome brassware from British supplier Vado is used throughout the room in the form of a basin tap, shower valves and handset, plus the nice inclusion of wall-mounted taps and a spout over the bath. Spacious bathing and showering facilities are included for soothing and relaxing use, and upon stepping out underfloor heating and warm-to-touch Karndean Flooring will add to the experience.
To brighten the space a sizeable HiB Ambient mirror features above furniture, which when illuminated is an impressive spectacle. In addition, this mirror also possesses de-misting functionality for use at all times.
Our Bathroom Design & Installation Service
This natural and spacious bathroom is a renovation that is sure to provide a soothing and relaxing space for many years to come, with amenities to add daily convenience and function.
If you are seeking a similar bathroom renovation using either our design & supply or complete installation option then request an appointment with our industry leading design team.
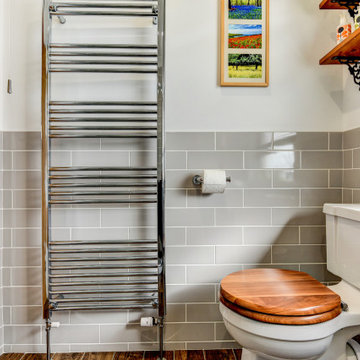
The Brief
This client was looking to refresh to their previous bathroom with a light and natural design. Spacious showering was a key inclusion, with storage also required for bathroom essentials.
As part of the project new flooring was vital, with a new towel radiator desired for convenience.
Design Elements
In a limited space, designer Aron was tasked with creating a design that achieved the spacious element of the brief. He has adhered to this using well placed amenities that leave plenty of floorspace.
An oversized Crosswater shower enclosure provides spacious showering, meeting this clients’ requirements.
Special Inclusions
To accomplish the classic feel of this bathroom, traditional elements have been incorporated. Designer Aron has included traditional brassware along with classic style ceramics to add to the aesthetic.
Light grey wall tiles are used throughout, adding a neutral tone which works nicely with the natural Karndean flooring that has also been used in this space.
Project Highlight
The stand-out part of this project is the traditional Knightsbridge furniture used from British supplier Mereway.
The furniture is used in a classic sky blue colour, and to suit this client’s storage needs, a mirrored cabinet with LED lighting has been utilised along with freestanding furniture and integrated ceramic sink.
The End Result
The outcome of this renovation is a bathroom that includes classic, natural and neutral design elements, with all the required amenities and storage. With all these desireables, Aron has done well to maintain a spacious feel throughout this space.
If you have a similar home project, consult our expert designers to see how we can design your dream space.
Arrange an appointment by visiting a showroom or booking an appointment now.

1階お手洗い
Идея дизайна: туалет среднего размера: освещение в современном стиле с фасадами с декоративным кантом, белыми фасадами, инсталляцией, серой плиткой, керамогранитной плиткой, полом из плитки под дерево, раковиной с несколькими смесителями, столешницей из дерева, бежевым полом, белой столешницей, напольной тумбой, потолком с обоями и обоями на стенах
Идея дизайна: туалет среднего размера: освещение в современном стиле с фасадами с декоративным кантом, белыми фасадами, инсталляцией, серой плиткой, керамогранитной плиткой, полом из плитки под дерево, раковиной с несколькими смесителями, столешницей из дерева, бежевым полом, белой столешницей, напольной тумбой, потолком с обоями и обоями на стенах
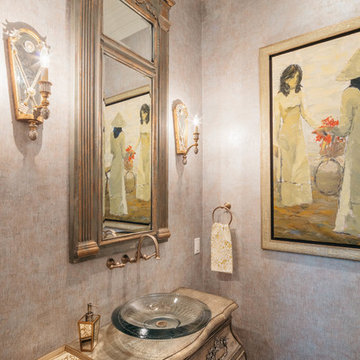
Источник вдохновения для домашнего уюта: огромный туалет: освещение в классическом стиле с коричневыми фасадами, коричневыми стенами, паркетным полом среднего тона, столешницей из дерева, коричневым полом, коричневой столешницей, напольной тумбой и обоями на стенах
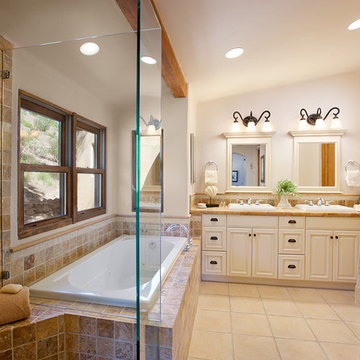
J. Grant Design Studio
Свежая идея для дизайна: ванная комната: освещение в современном стиле с бежевыми фасадами - отличное фото интерьера
Свежая идея для дизайна: ванная комната: освещение в современном стиле с бежевыми фасадами - отличное фото интерьера
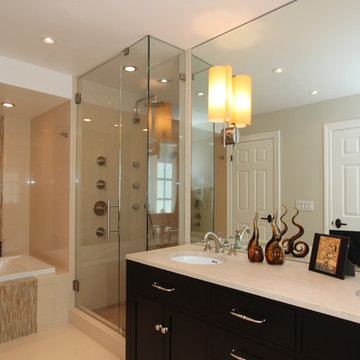
Идея дизайна: ванная комната: освещение в современном стиле с врезной раковиной, черными фасадами, накладной ванной, душем в нише, бежевой плиткой и удлиненной плиткой
Бежевый санузел: освещение – фото дизайна интерьера
9

